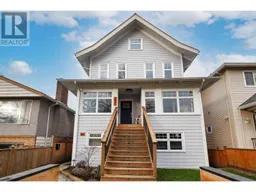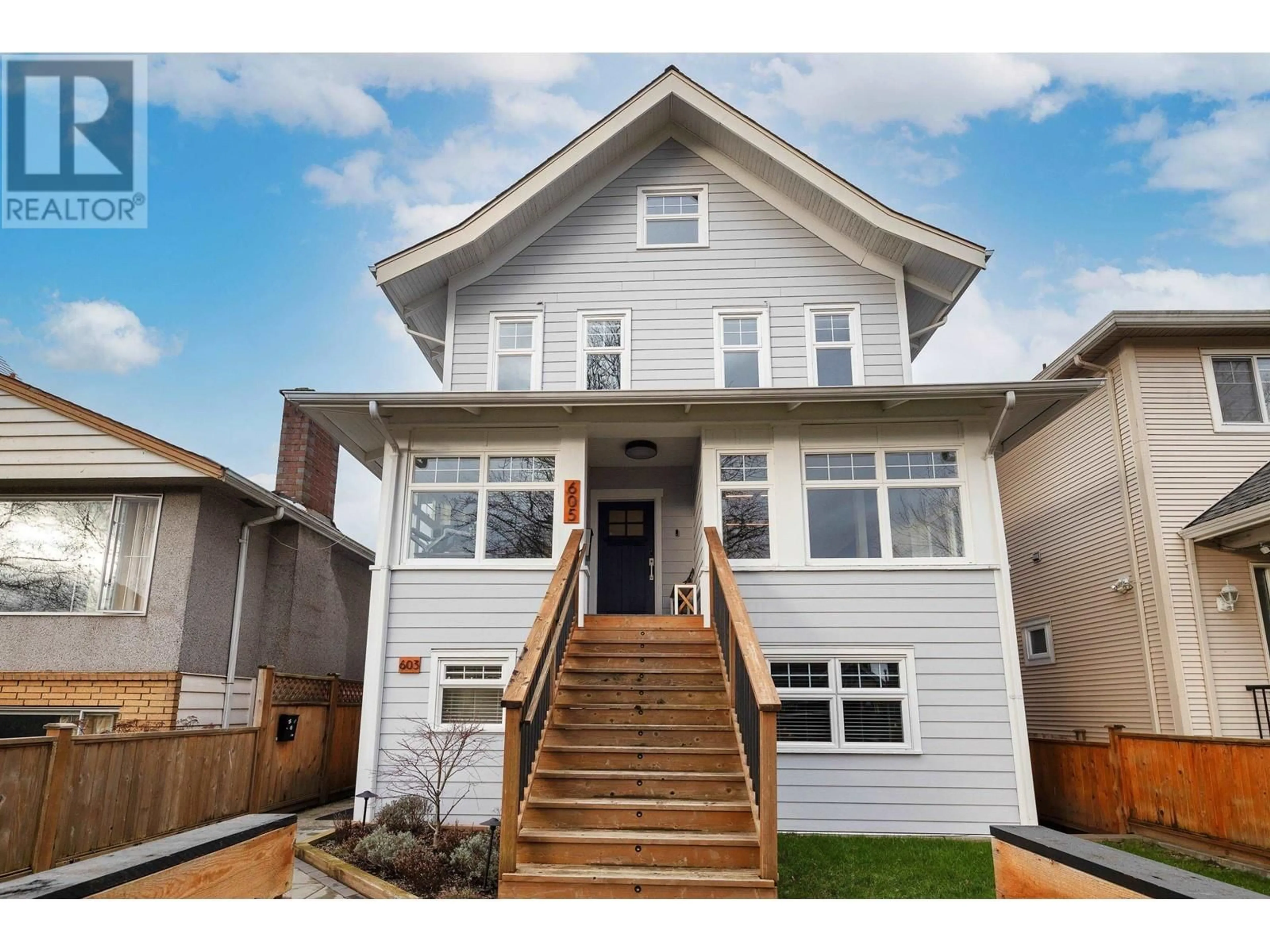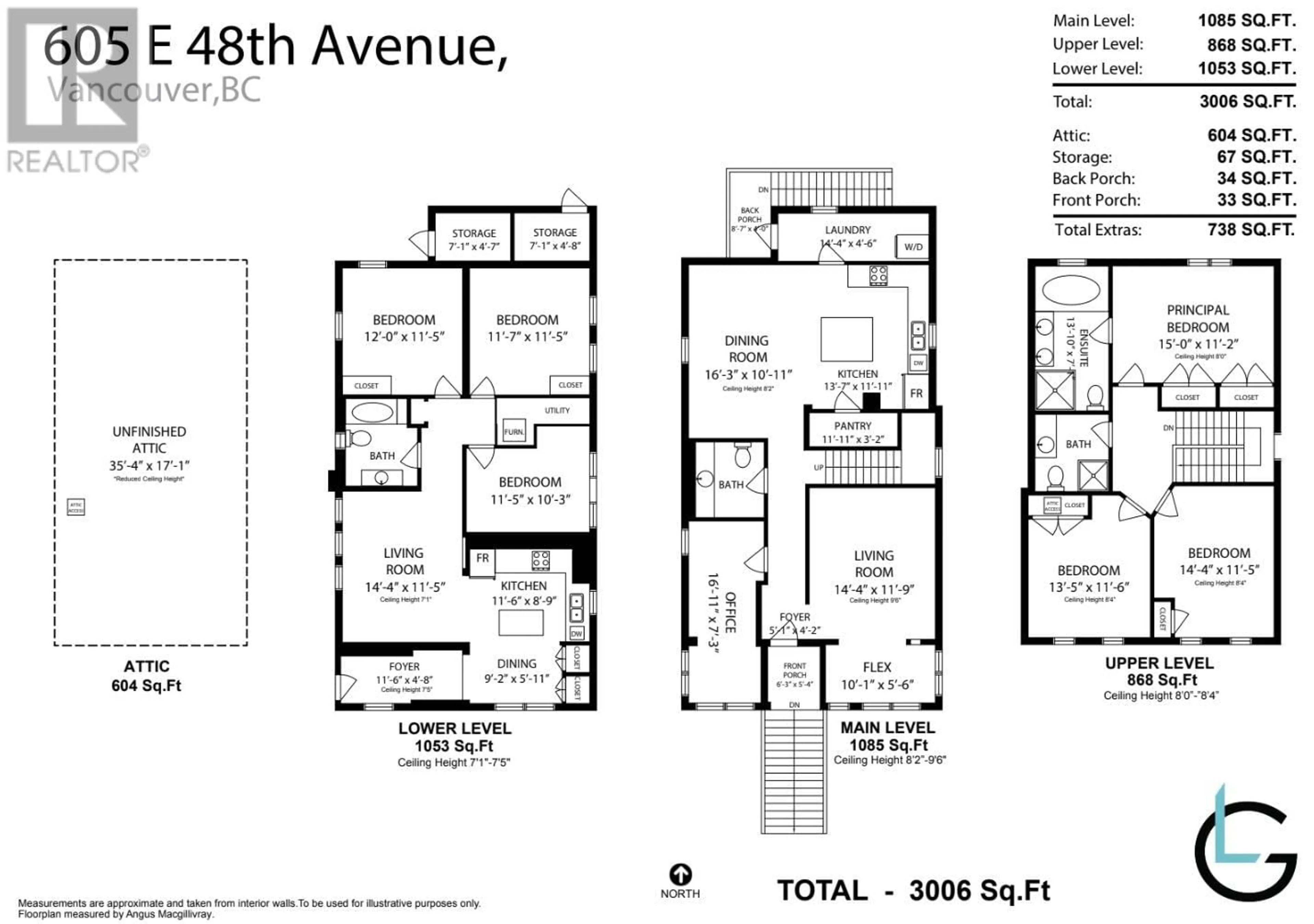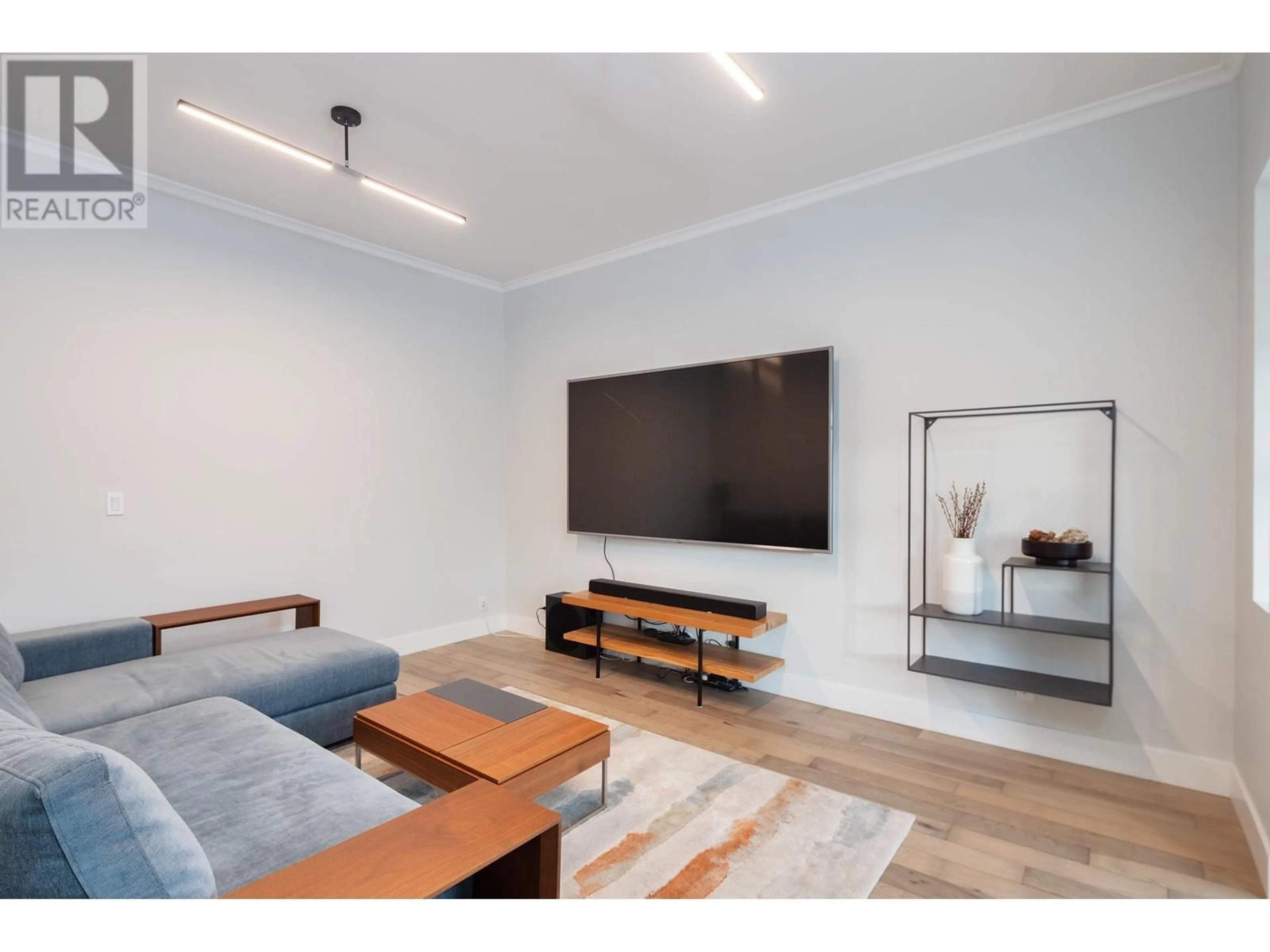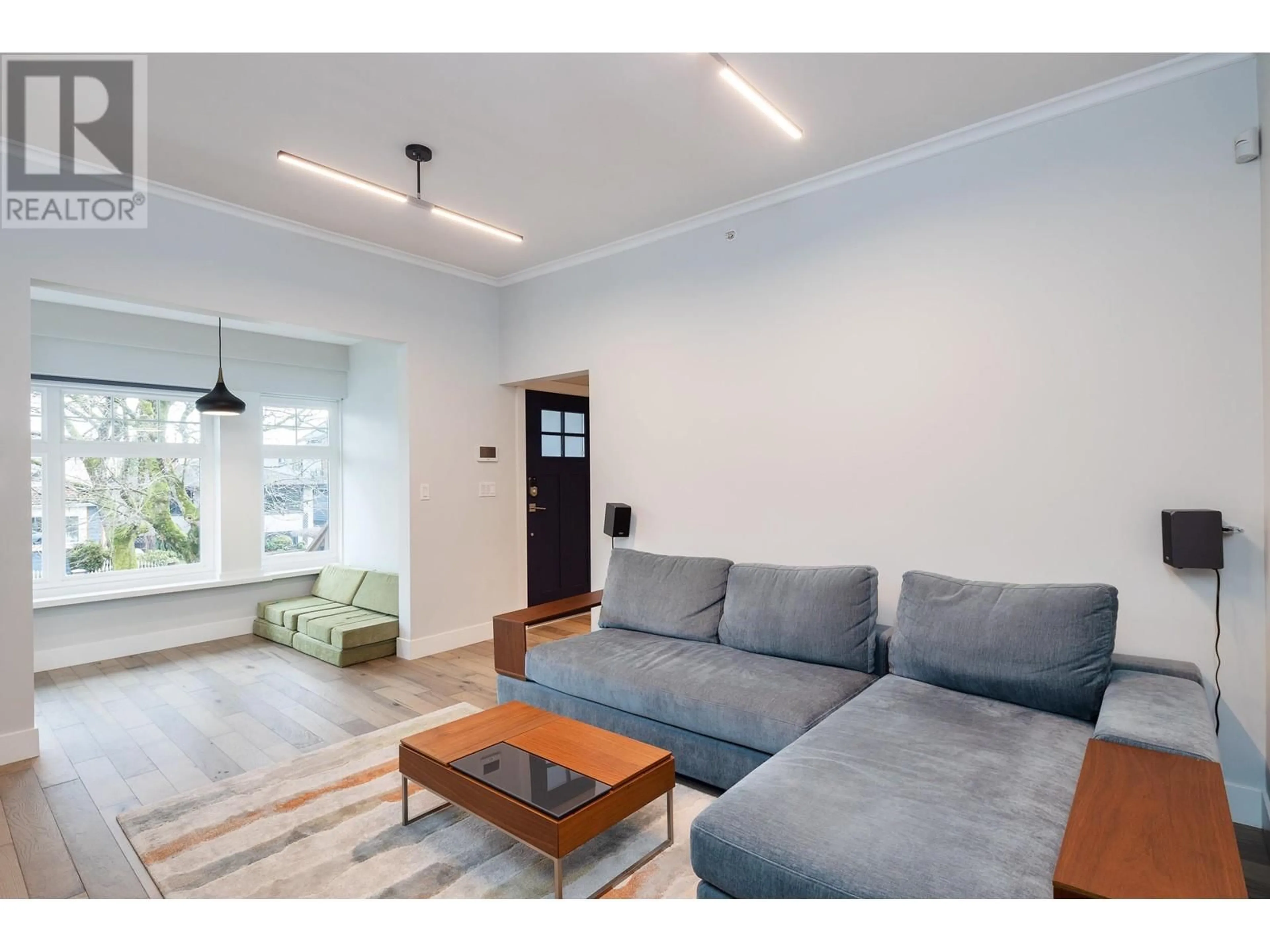605 E 48TH AVENUE, Vancouver, British Columbia V5W2E4
Contact us about this property
Highlights
Estimated ValueThis is the price Wahi expects this property to sell for.
The calculation is powered by our Instant Home Value Estimate, which uses current market and property price trends to estimate your home’s value with a 90% accuracy rate.Not available
Price/Sqft$864/sqft
Est. Mortgage$11,162/mo
Tax Amount ()-
Days On Market146 days
Description
Completely reimagined and renovated to the studs is this 3-level character home boasting over 3000 sqft of living space situated in the heart of the coveted Fraser and Main Street neighbourhood . Substantially rebuilt with city permits just over 3 years ago, this family home features a new roof, new exterior cladding, new Starline windows, new lighting, new electrical, new plumbing, new sprinklers, new carport, new designer kitchen, new furnace and hot water tank and smart home benefits. The upper floor bathrooms and mudroom feature Nu-heat heated floors. This is an opportunity for you to enjoy all the features of a as new home without all the headaches that go into a rebuild such as this. The home itself boasts the ideal floorplan with spacious entertaining rooms on the main floor plus 3 large bedrooms up and legal 3 bedroom suite on the ground floor. (id:39198)
Property Details
Interior
Features
Exterior
Parking
Garage spaces 2
Garage type -
Other parking spaces 0
Total parking spaces 2
Property History
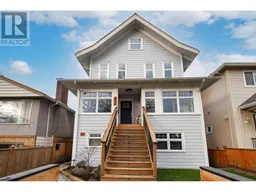 40
40