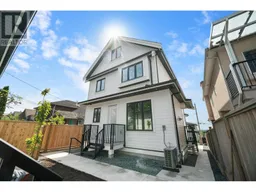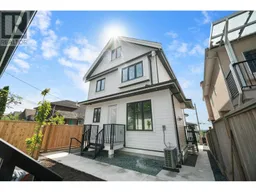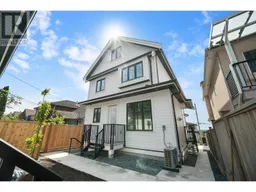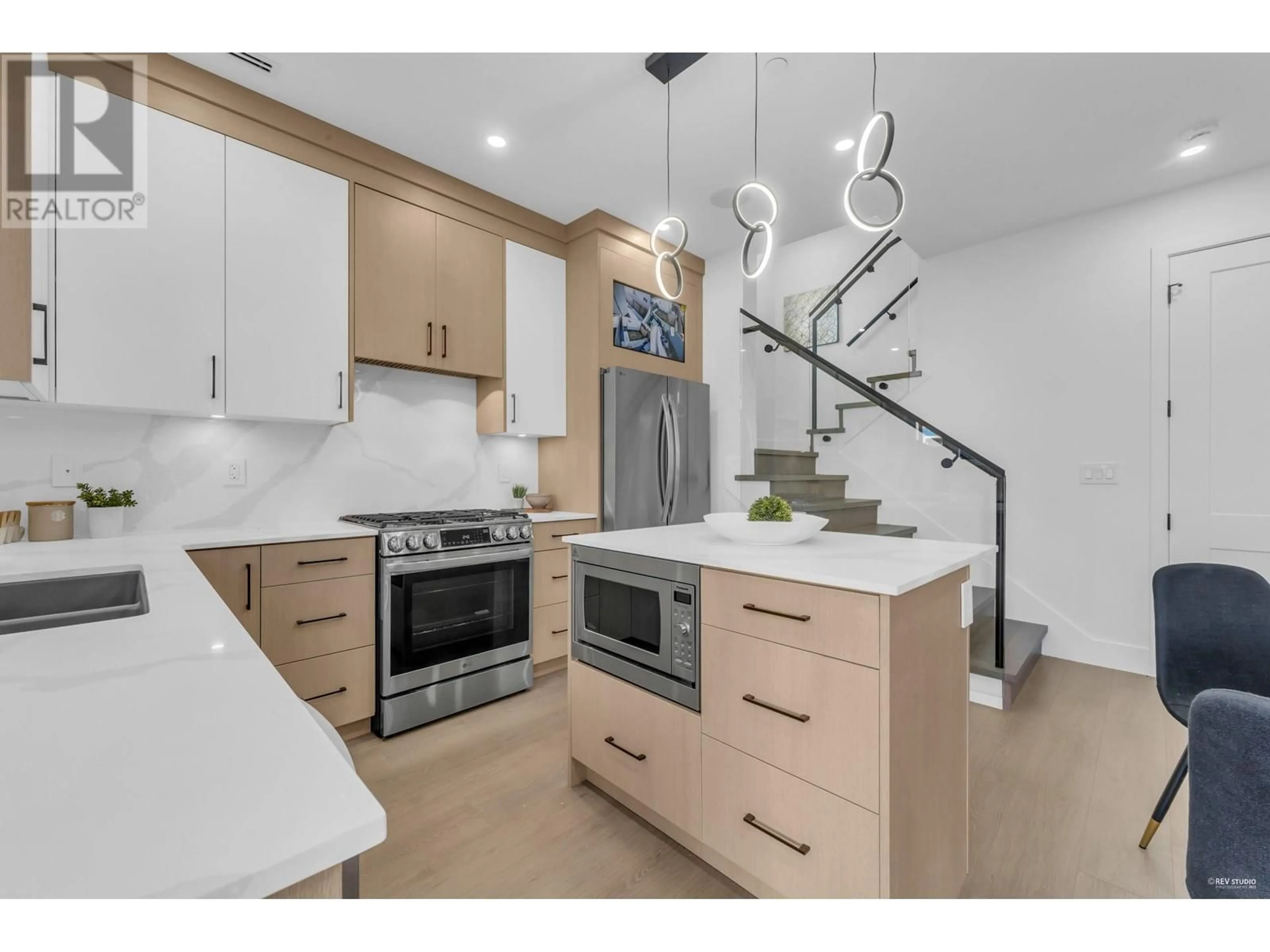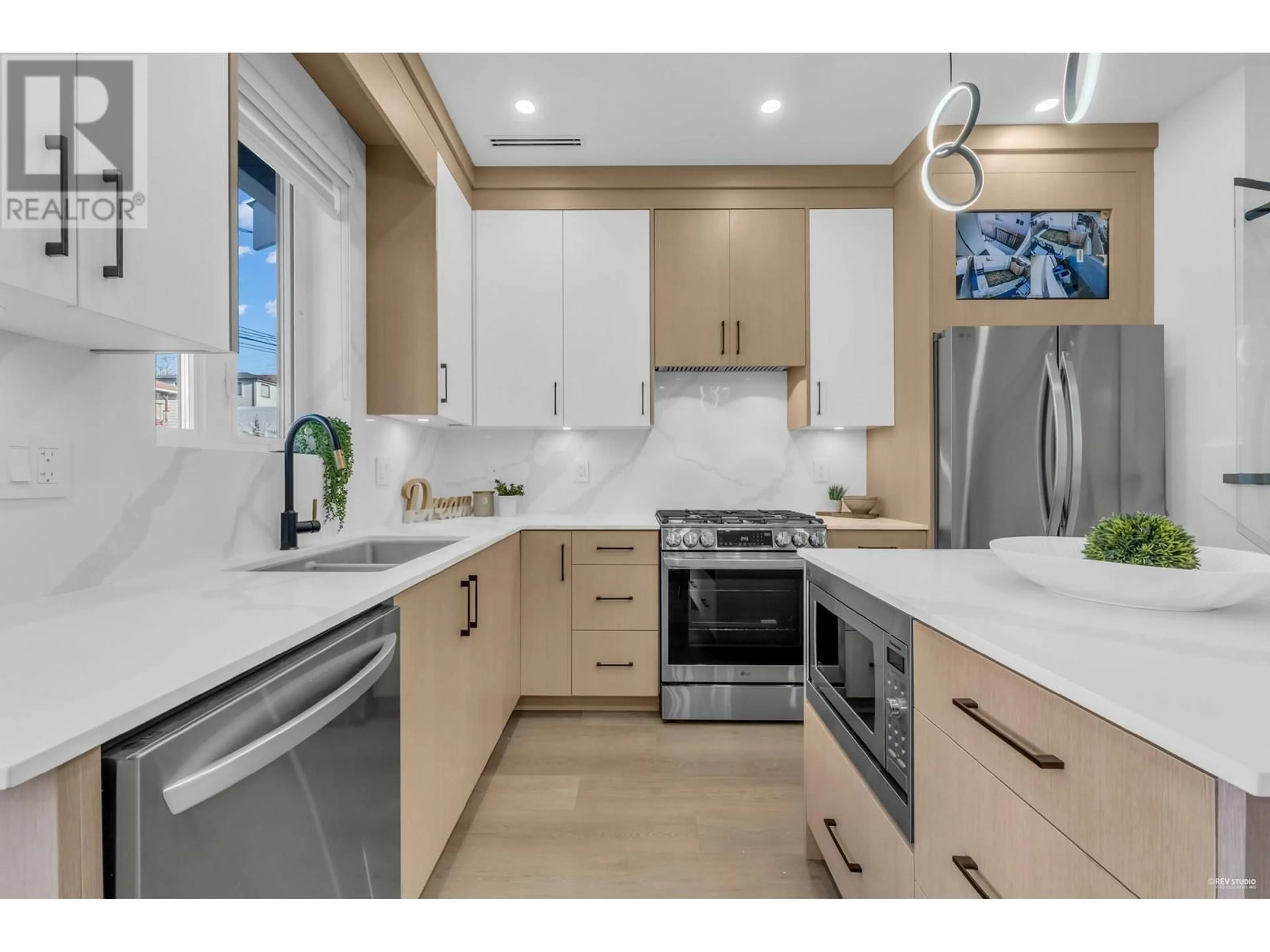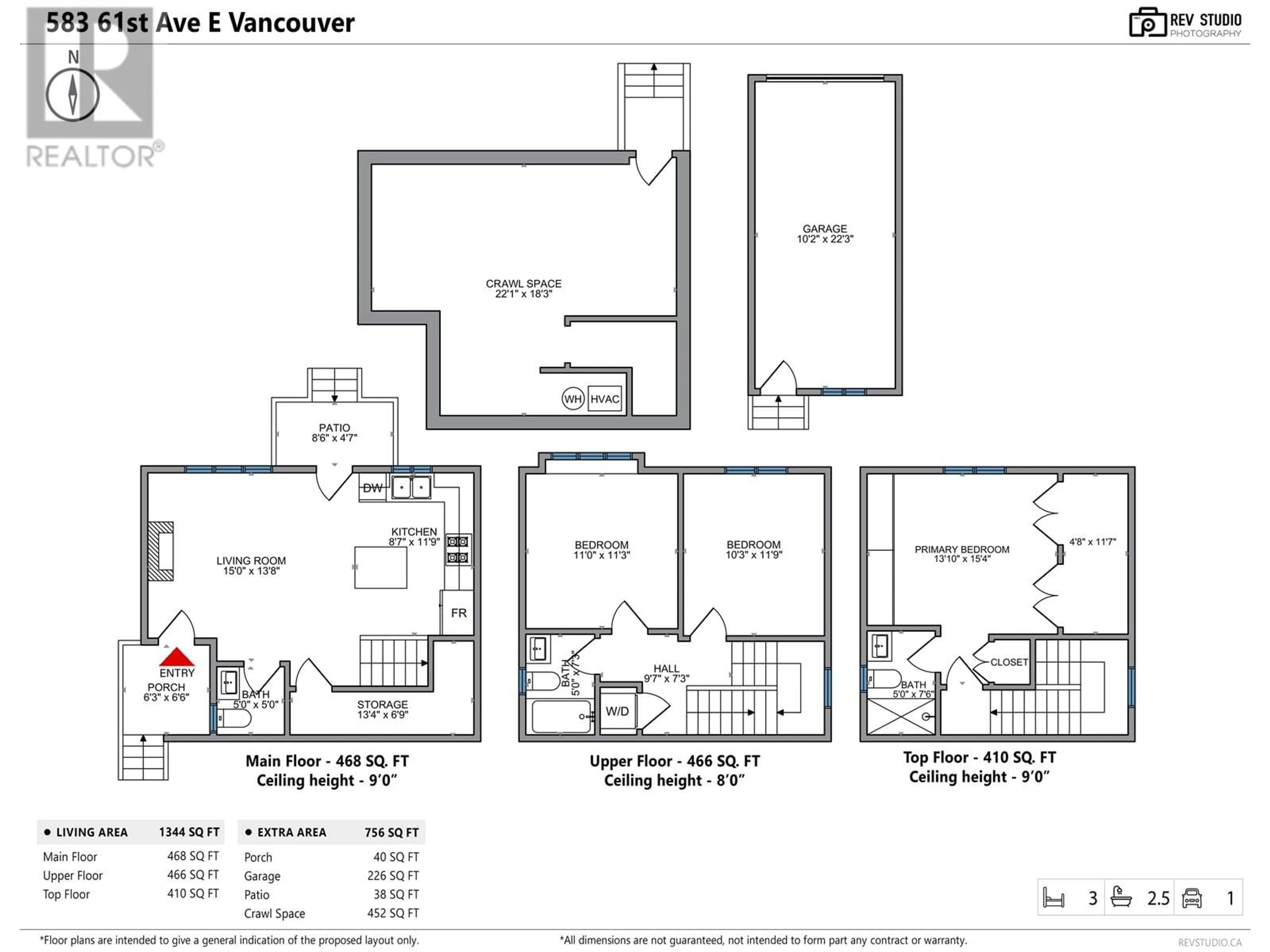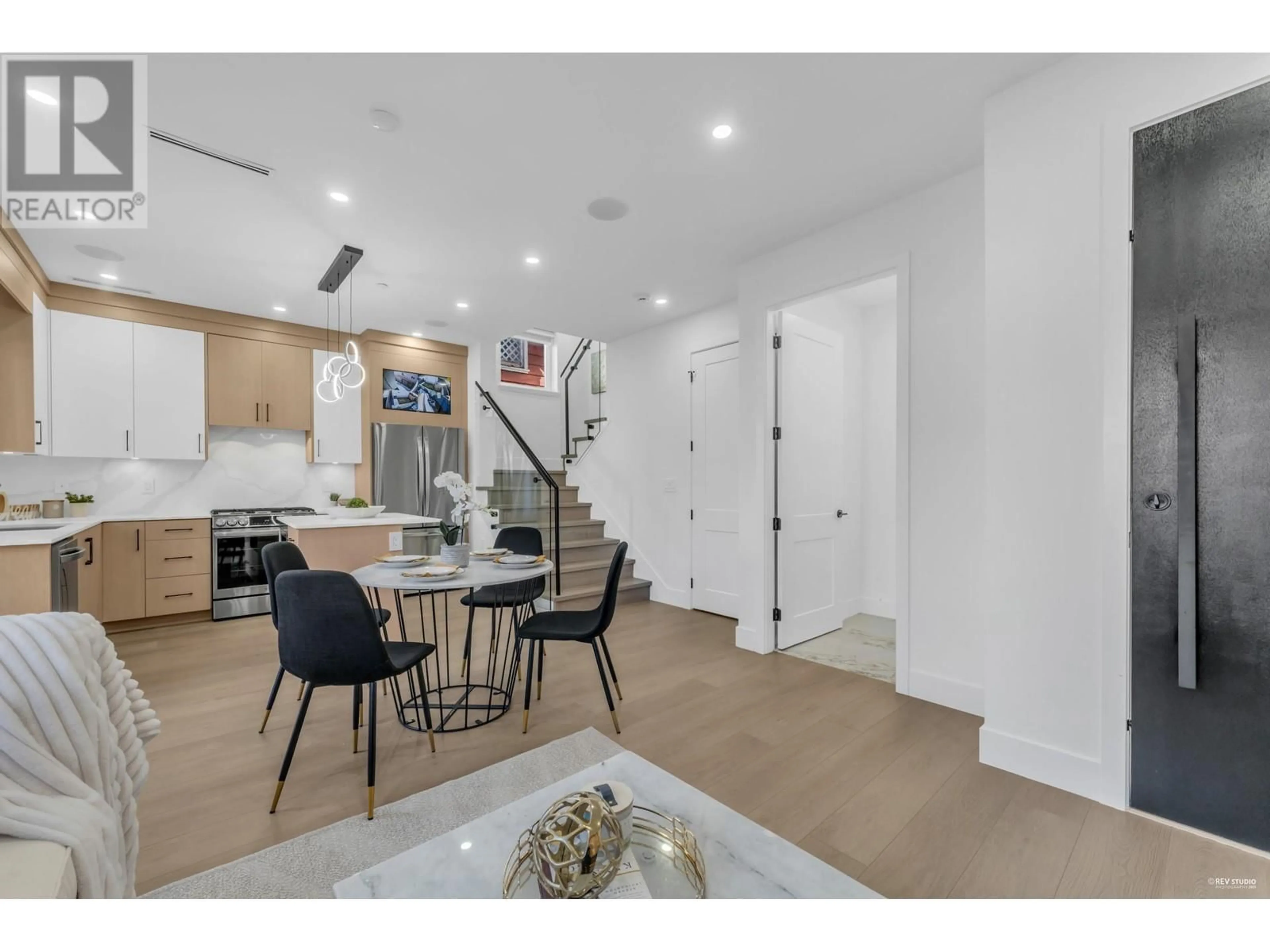583 E 61ST AVENUE, Vancouver, British Columbia V5X2B8
Contact us about this property
Highlights
Estimated ValueThis is the price Wahi expects this property to sell for.
The calculation is powered by our Instant Home Value Estimate, which uses current market and property price trends to estimate your home’s value with a 90% accuracy rate.Not available
Price/Sqft$1,032/sqft
Est. Mortgage$5,961/mo
Tax Amount ()-
Days On Market2 days
Description
Brand new stylish BACK duplex in desirable South Vancouver. Set on the high side of quiet 61st, this residence offers functional floor plan with 3 beds and 2.5 baths plus a bonus 362 sq. ft. crawlspace for extra storage. Other features include open concept Living/Dining Room, kitchen with s/s appliances, gas stove, quartz countertops, high-quality cabinets, central kitchen island, and 9' on main floor w/amber natural lights. Enjoy the A/C, HRV, electric fireplace, radiant heating system, wide plank laminate hardwood flooring throughout the home. The home also comes with a secure garage, an integrated security system, and a 2-5-10 new home warranty. Steps from bus stop, parks, Sunset community centre and quick access to Richmond. (id:39198)
Property Details
Interior
Features
Exterior
Parking
Garage spaces 1
Garage type Garage
Other parking spaces 0
Total parking spaces 1
Condo Details
Inclusions
Property History
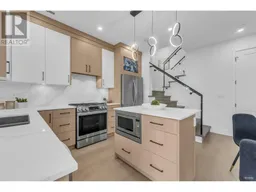 30
30