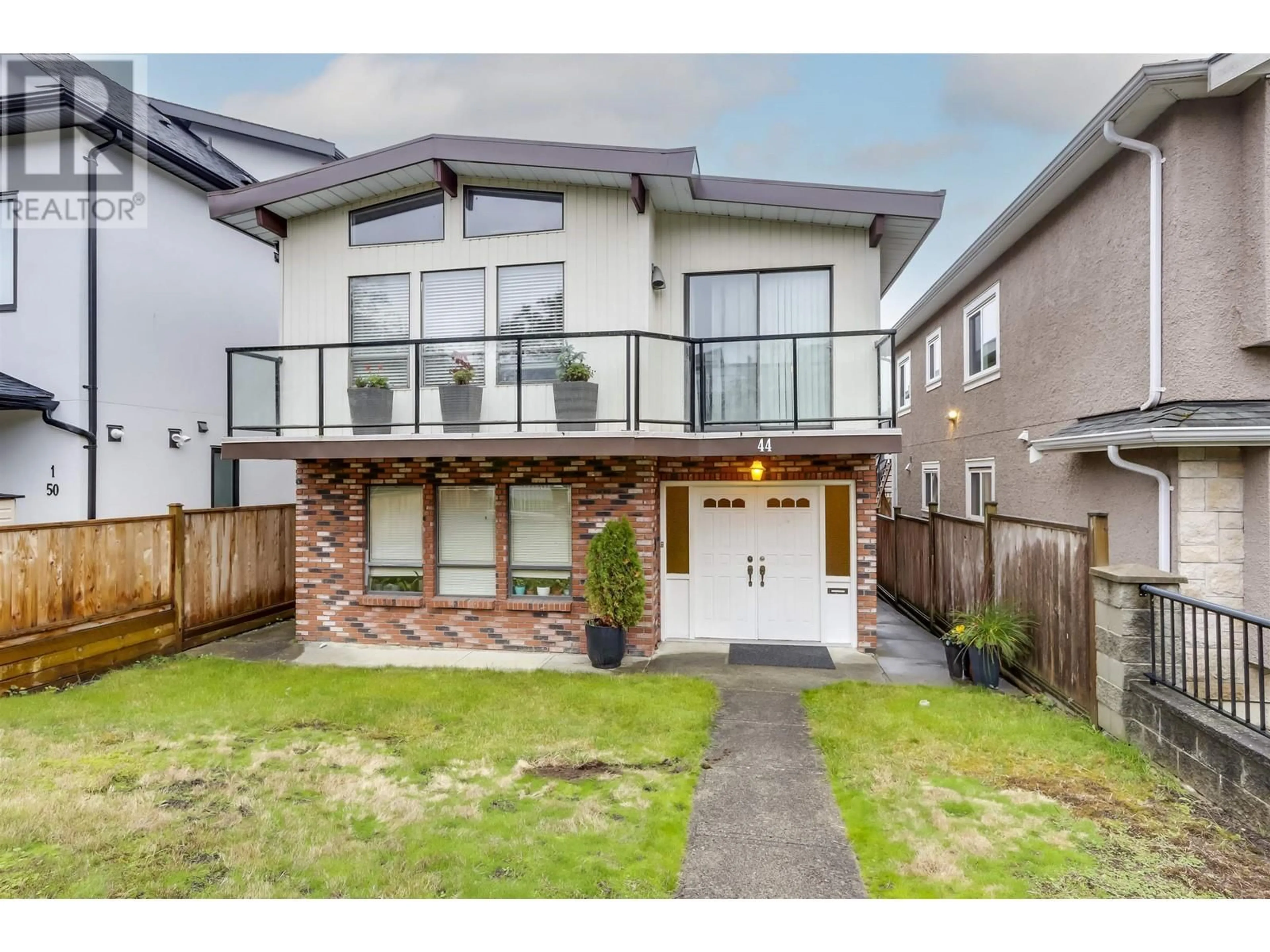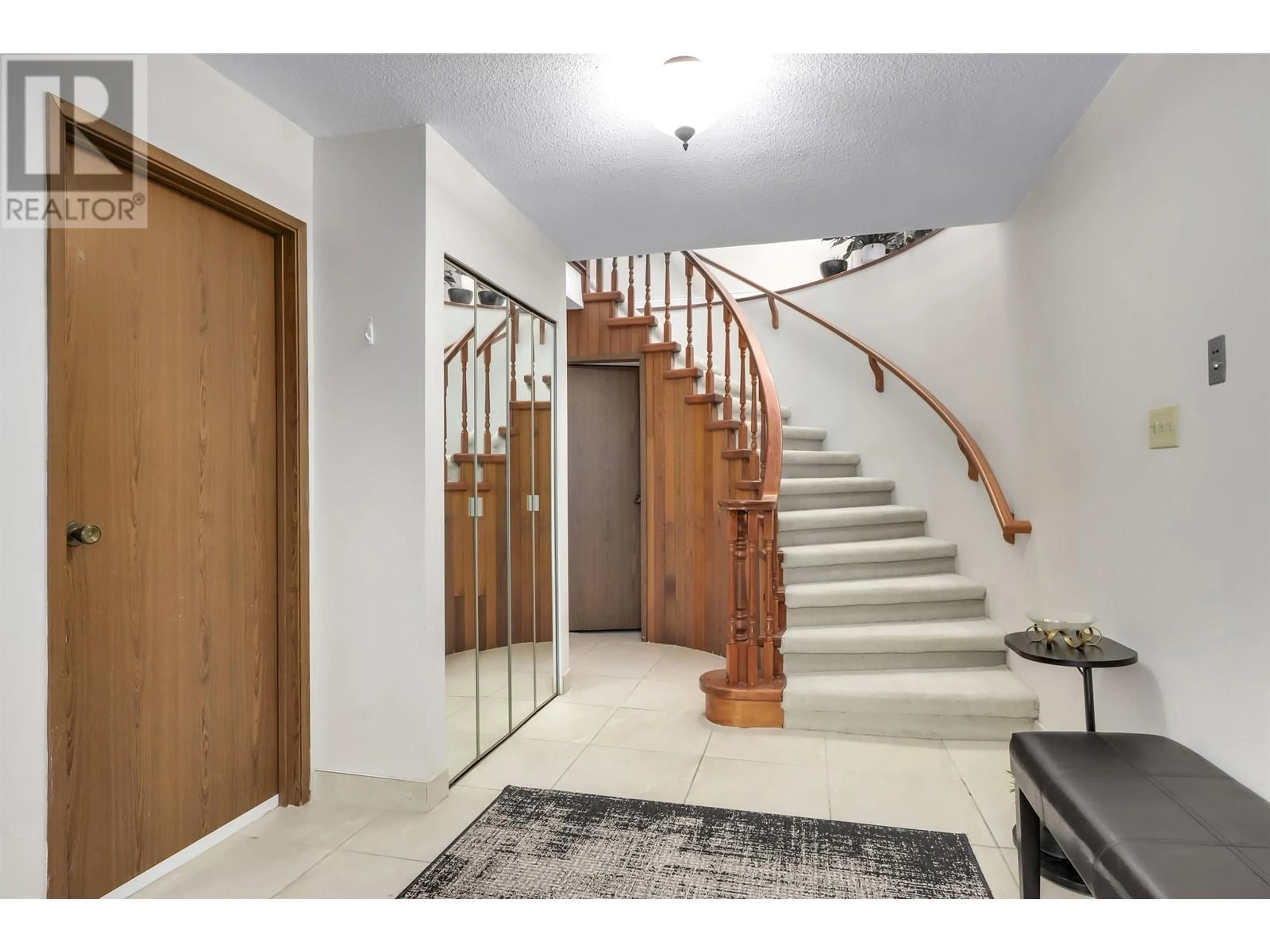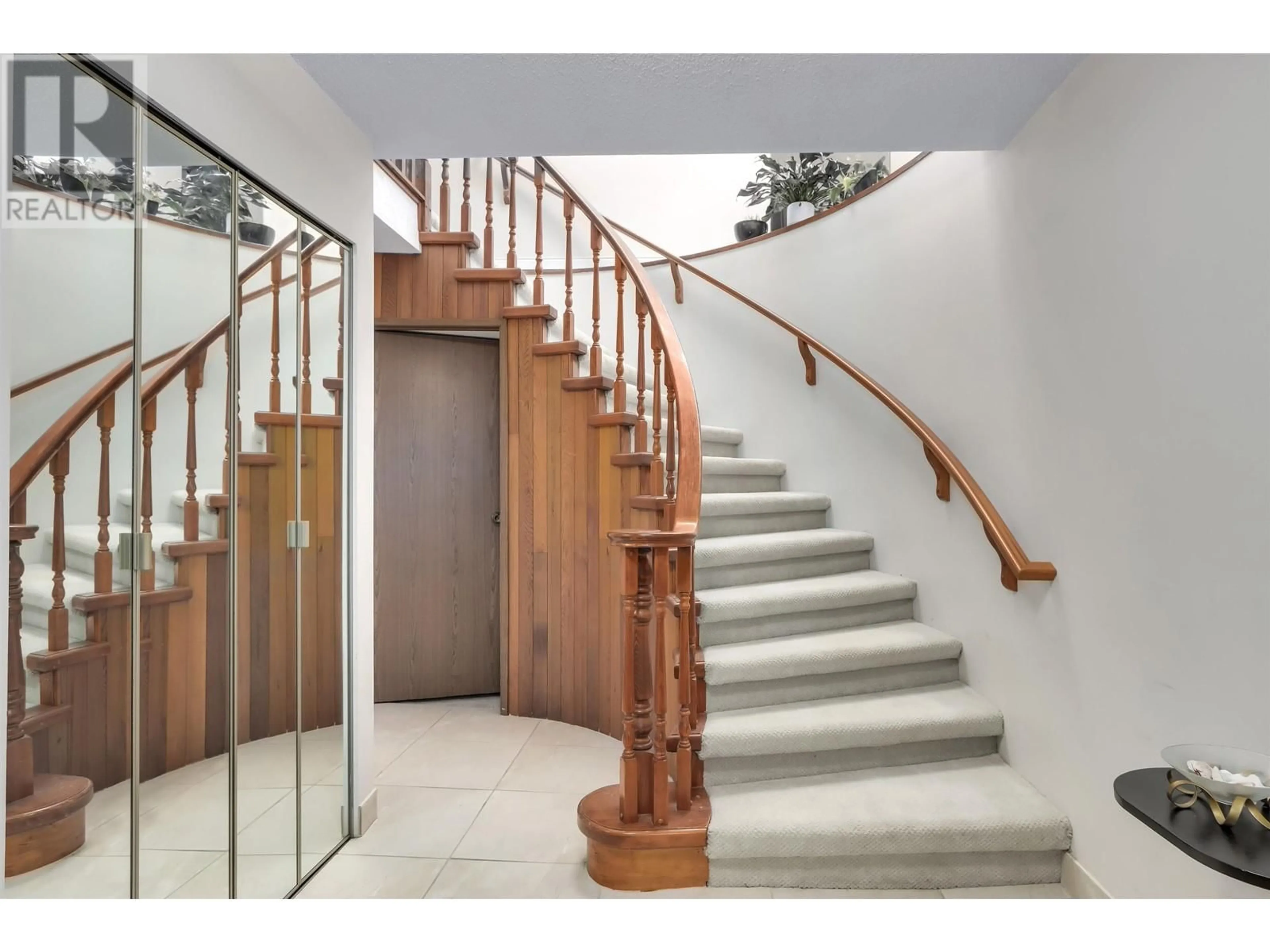44 E 58TH AVENUE, Vancouver, British Columbia V5X1V6
Contact us about this property
Highlights
Estimated ValueThis is the price Wahi expects this property to sell for.
The calculation is powered by our Instant Home Value Estimate, which uses current market and property price trends to estimate your home’s value with a 90% accuracy rate.Not available
Price/Sqft$858/sqft
Est. Mortgage$9,439/mo
Tax Amount ()-
Days On Market4 days
Description
Introducing a beautifully updated Vancouver Special west of Main Street, perfectly situated in one of the city's most sought after locations. This charming home is conveniently located near Marine Gateway, schools, and Langara College. It is close to transportation and the Canada Line making daily commutes a breeze. Golf enthusiasts will love the proximity to Langara Golf Course, while the family will appreciate the convenience of being west of Main Street in a vibrant neighborhood. Enjoy stunning southern views from the spacious rear deck, perfect for relaxation or entertaining. With a bonus rental suite for extra income or a mortgage helper, this property is ideal for investors or those looking to further renovate and add personal touches. Don't miss this incredible opportunity! (id:39198)
Property Details
Interior
Features
Exterior
Parking
Garage spaces 2
Garage type Garage
Other parking spaces 0
Total parking spaces 2
Property History
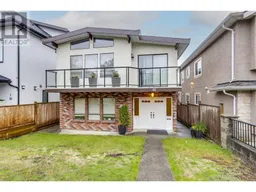 31
31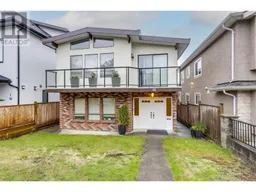 32
32
