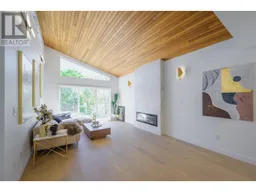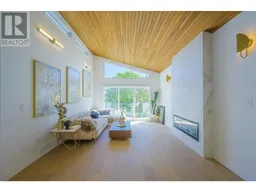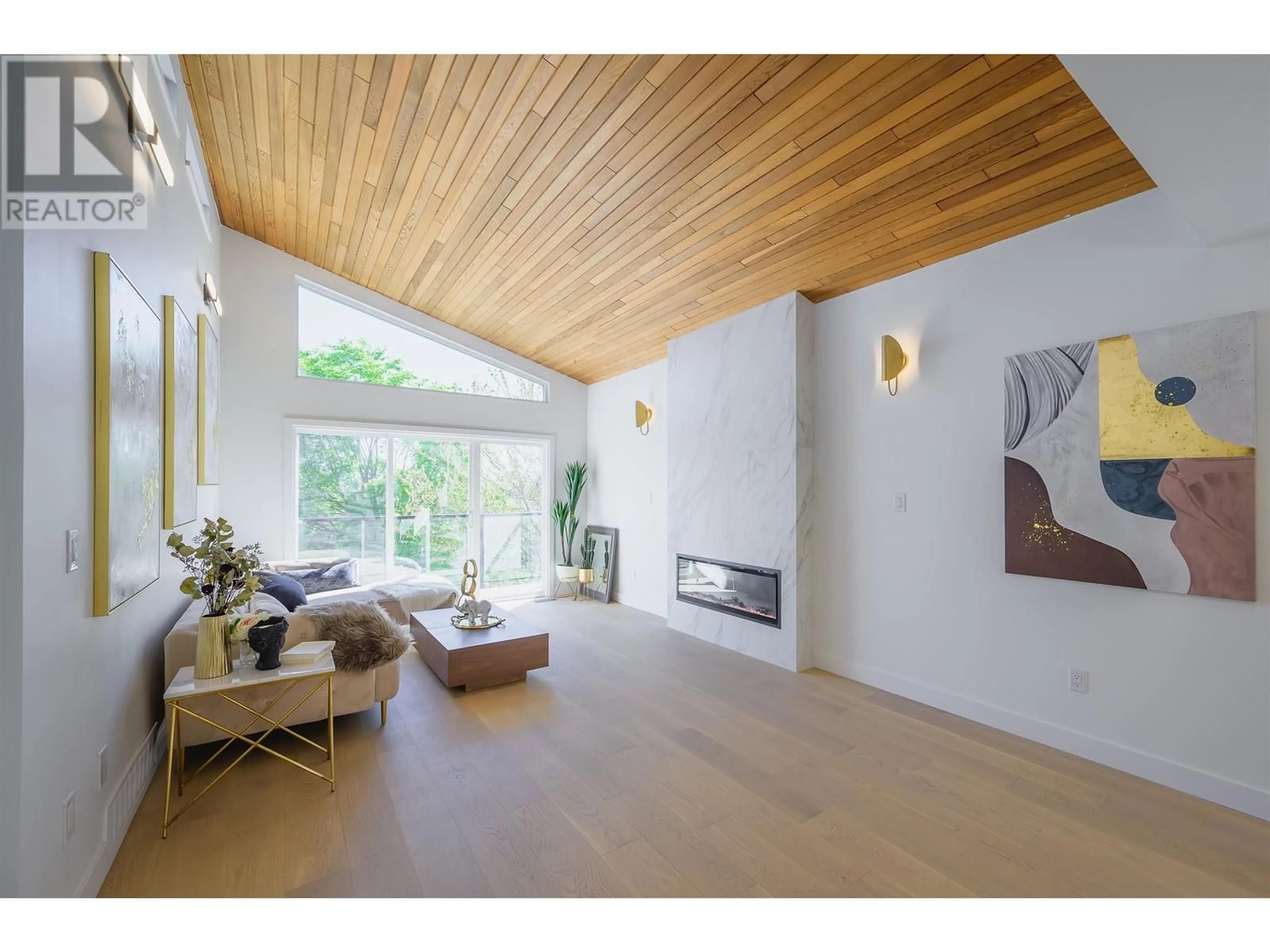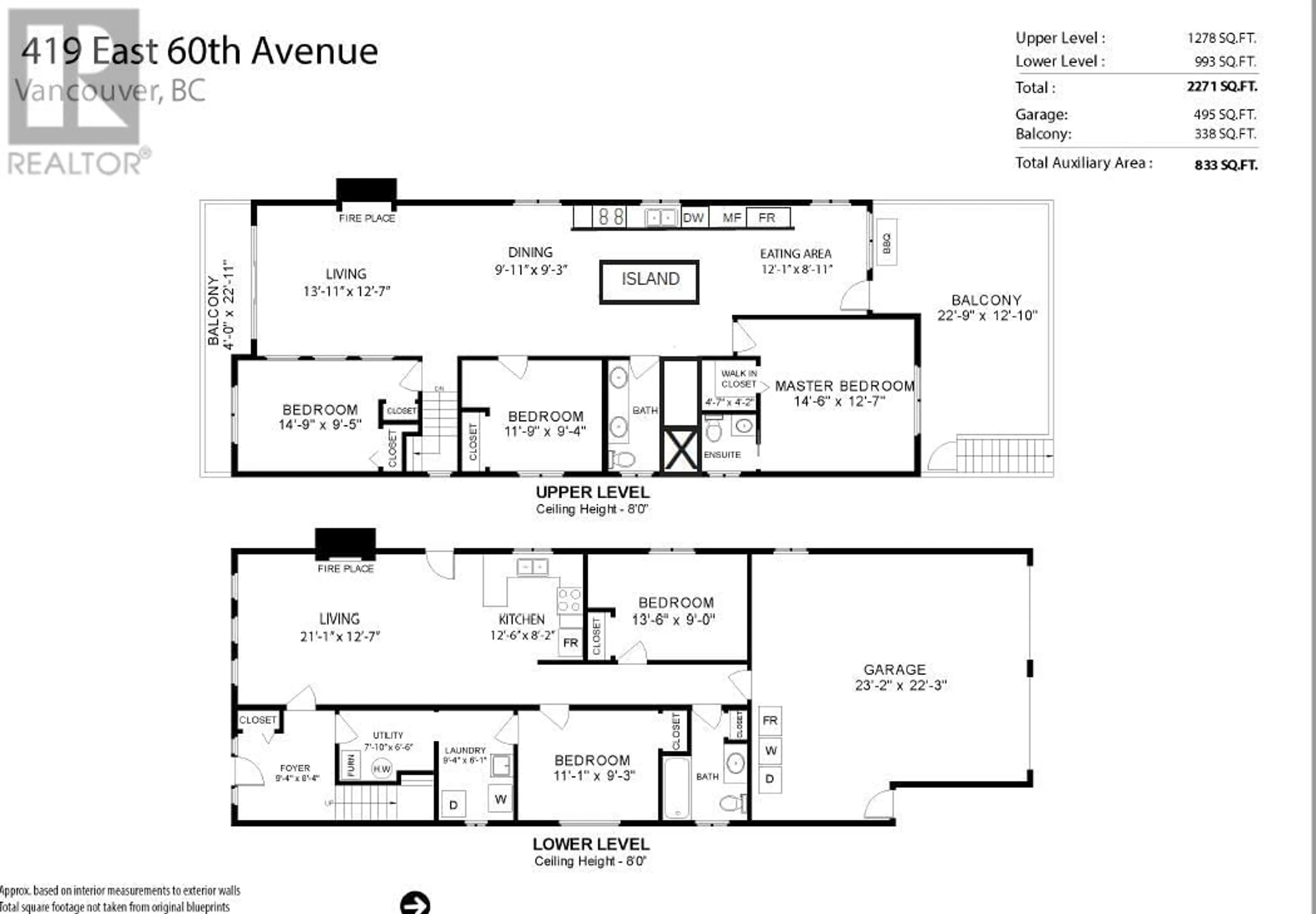419 E 60TH AVENUE, Vancouver, British Columbia V5X2A1
Contact us about this property
Highlights
Estimated ValueThis is the price Wahi expects this property to sell for.
The calculation is powered by our Instant Home Value Estimate, which uses current market and property price trends to estimate your home’s value with a 90% accuracy rate.Not available
Price/Sqft$893/sqft
Est. Mortgage$9,362/mo
Tax Amount ()-
Days On Market27 days
Description
Locations! 12' ceiling! This Vancouver special is fully updated for over $250k in value. It comes with trendy engineering hardwood floor, Bosch stainless steel appliances, Kohler plumbing products, Duravit toilets, fancy tiles, brand new windows & doors etc. South facing front yard with beautiful city view! Upstairs have 3 bedrooms & 2 baths with open kitchen layout. 12' ceiling in the living room area. Ground floor features 2 bedroom suites mortgage helper (one of the bedroom can be used by the owner & rent it as a one bedroom suite). It's located one block from Main Street. Only 5 mins drive to Marine Gateway & it's easy access to highway. open house Saturday Sept 28th 2-4 pm (id:39198)
Property Details
Interior
Features
Exterior
Parking
Garage spaces 5
Garage type -
Other parking spaces 0
Total parking spaces 5
Property History
 21
21 19
19 32
32


