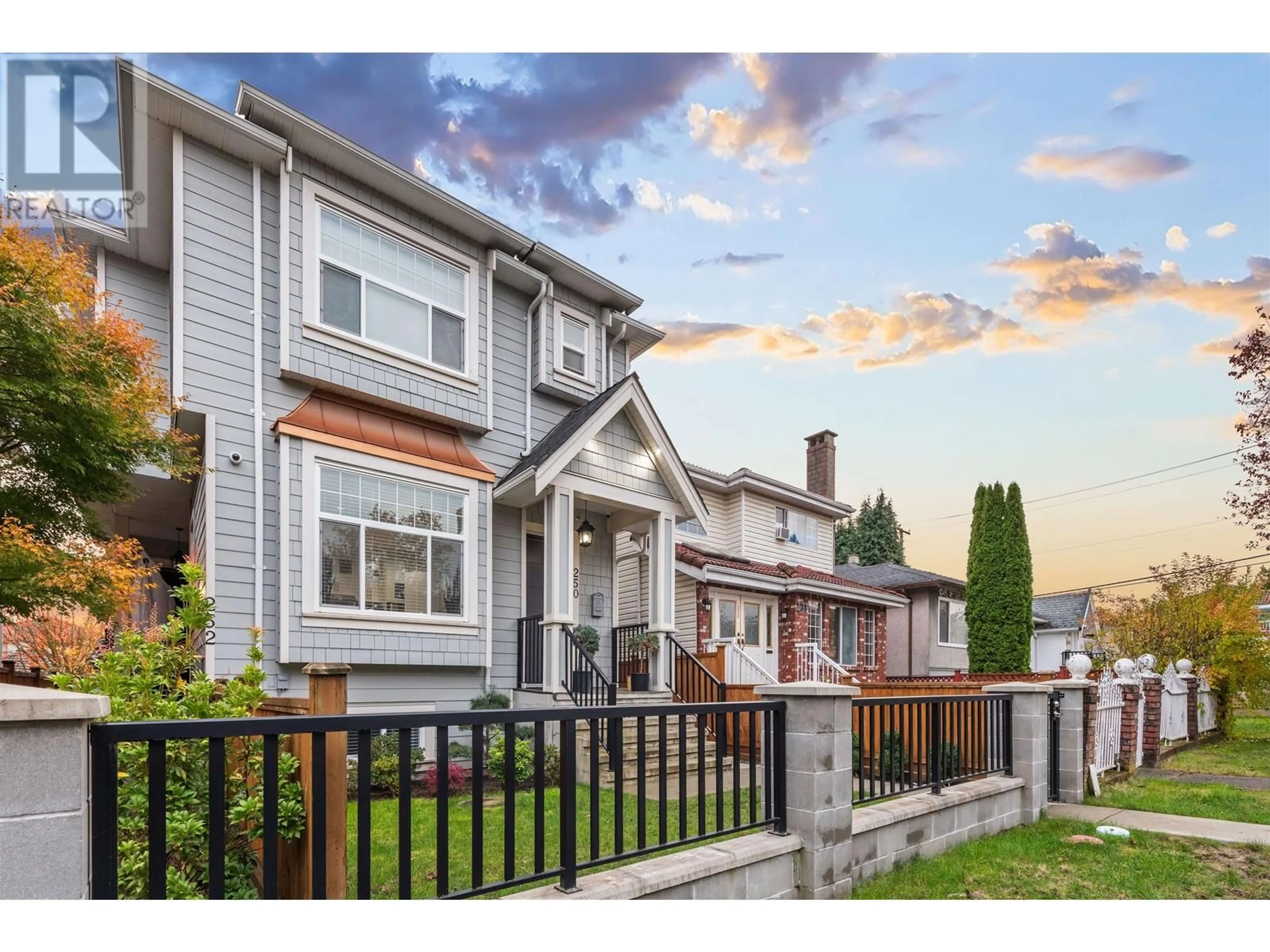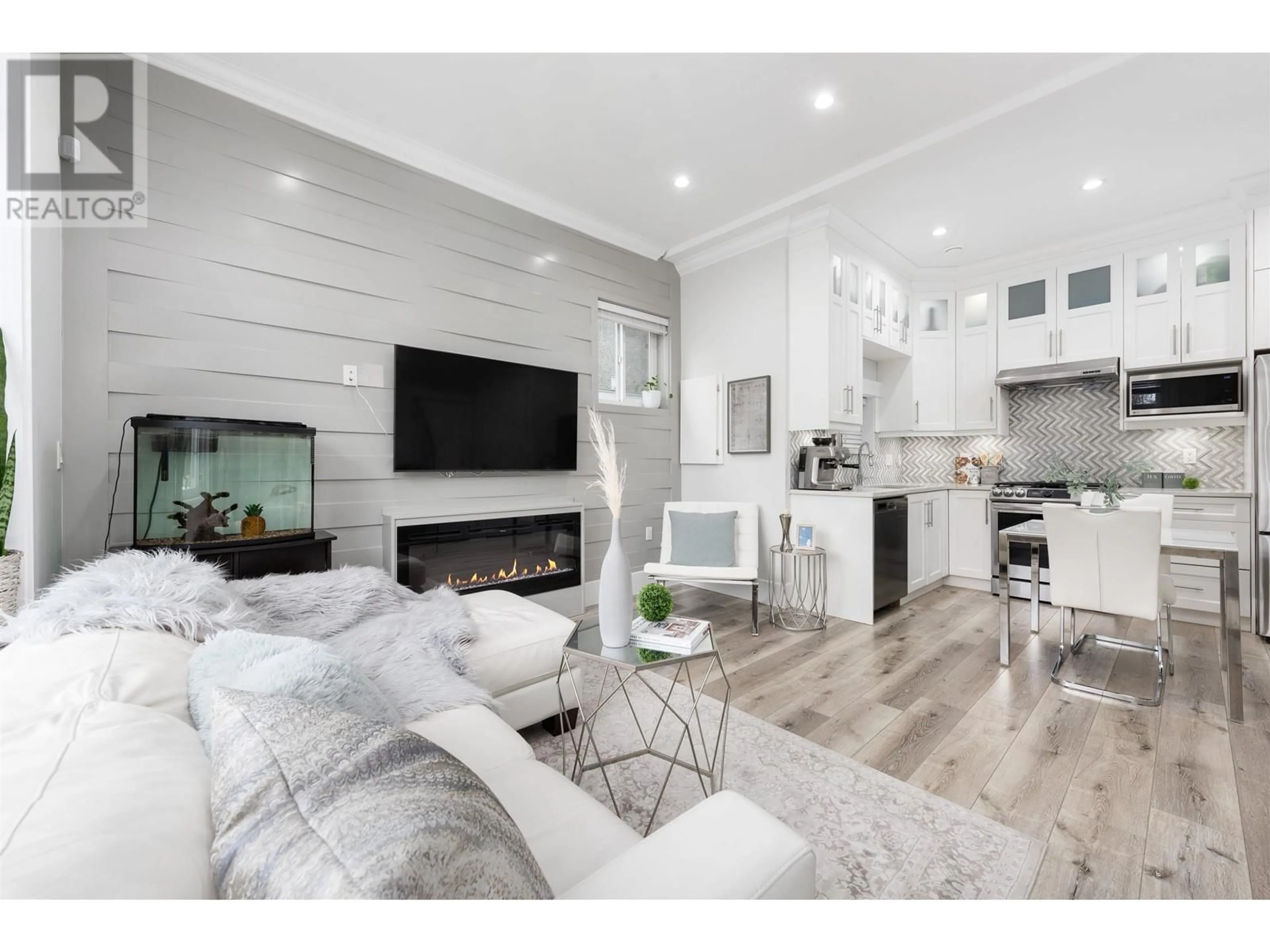250 E 54TH AVENUE, Vancouver, British Columbia V5X1K9
Contact us about this property
Highlights
Estimated ValueThis is the price Wahi expects this property to sell for.
The calculation is powered by our Instant Home Value Estimate, which uses current market and property price trends to estimate your home’s value with a 90% accuracy rate.Not available
Price/Sqft$1,048/sqft
Est. Mortgage$6,219/mo
Tax Amount ()-
Days On Market2 days
Description
Front duplex with a LEGAL SUITE, rented for $1550 PER MONTH, plus 3 BEDROOMS ALL ON ONE LEVEL. Located just off the sought-after MAIN STREET corridor, it boasts an open-concept main floor with a powder room, modern finishes, feature wall, expansive windows, glass stair railings, high ceilings and AC. The TOP FLOOR includes 3 bright bedrooms and 3.5 baths, featuring a primary bedroom with an ensuite. The BASEMENT LEVEL hosts a self-contained 1-bedroom + den legal suite. Bonus features: fenced yard, video security system, Ring video doorbell, Bluetooth front entry, and a detached single garage. Centrally located within walking distance to grocery stores, cafes, parks, transit, a golf course, community centers, and schools. (id:39198)
Upcoming Open House
Property Details
Interior
Features
Exterior
Parking
Garage spaces 2
Garage type Garage
Other parking spaces 0
Total parking spaces 2
Condo Details
Inclusions
Property History
 32
32




