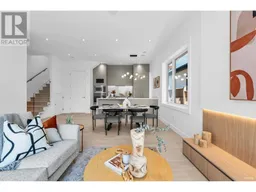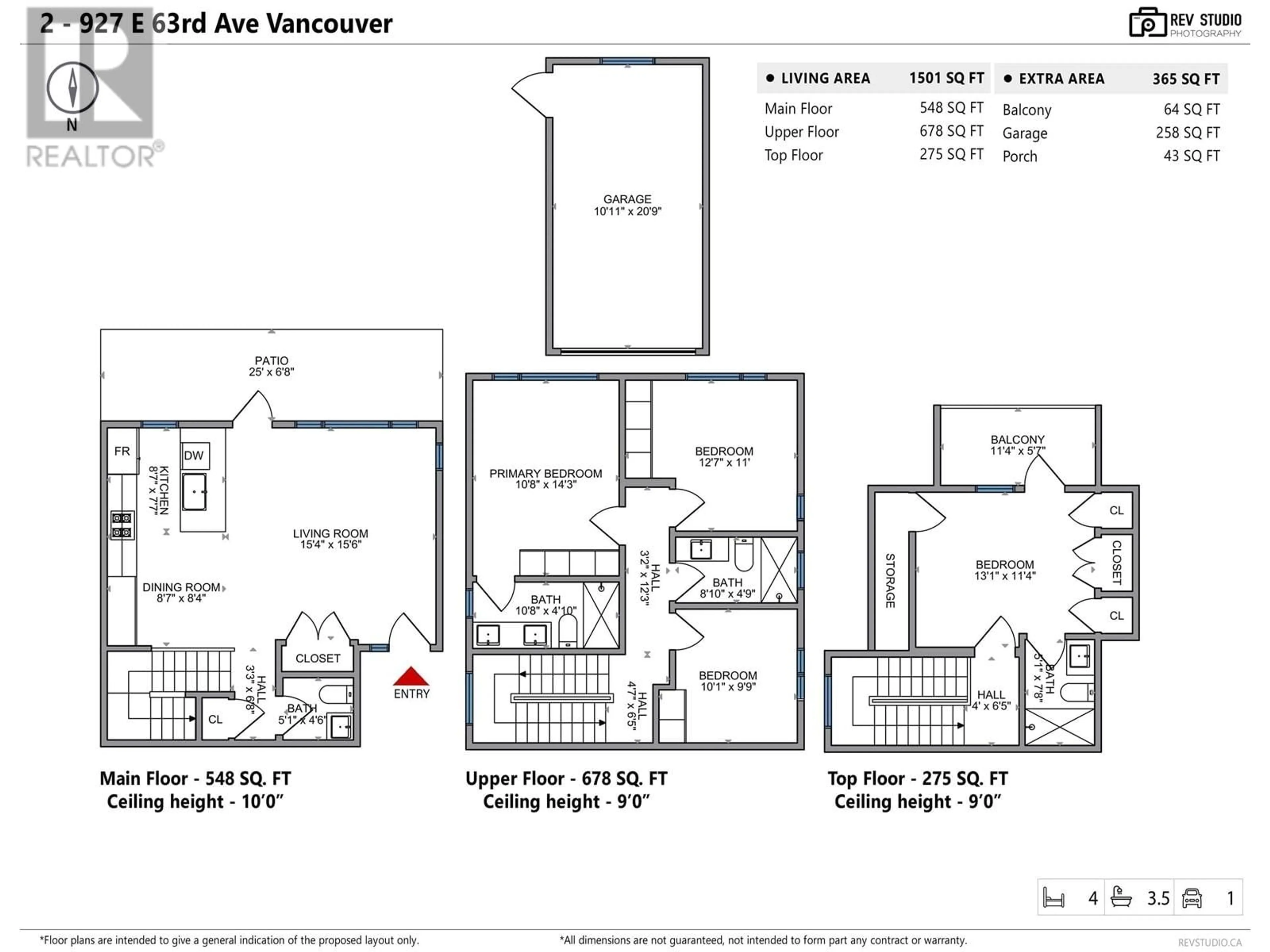2 927 E 63RD AVENUE, Vancouver, British Columbia V5X2K9
Contact us about this property
Highlights
Estimated ValueThis is the price Wahi expects this property to sell for.
The calculation is powered by our Instant Home Value Estimate, which uses current market and property price trends to estimate your home’s value with a 90% accuracy rate.Not available
Price/Sqft$1,057/sqft
Est. Mortgage$6,820/mo
Tax Amount ()-
Days On Market1 day
Description
CRAFTSMANSHIP | SOPHISTICATION | PRIVACY. Welcome to this brand-new contemporary duplex, offering an upscale family living with over 1500 SQFT & LUXURIOUS FINISHES. Located in the central of metro Vancouver, Richmond, Marine Gateway, Oakridge Mall are all within 10mins drive! Stepping into this stunning home, main floor features AIRY 10FT CEILING, HW flooring throughout, A/C for year-round comfort, etc. OPEN CHEF-INSPIRED KITCHEN features integrated Fisher & Paykel appliances & ample storage, perfect for culinary lovers! Upper levels offers total 4 Bed 3 Bath to MAXIMIZE FUNCTIONALITY for growing family, ALL BEDROOM INCLUDES CUSTOM BUILT-IN WARDROBE! 3/F ensuite bedrm also has a covered balcony! HUGE & PRIVATE BACKYARD, perfect for kids to play around safely or to host a holiday gatherings! OPEN HOUSE: NOV 16/17 2-4PM (id:39198)
Upcoming Open Houses
Property Details
Interior
Features
Exterior
Parking
Garage spaces 1
Garage type Garage
Other parking spaces 0
Total parking spaces 1
Condo Details
Amenities
Laundry - In Suite
Inclusions
Property History
 22
22 5
5


