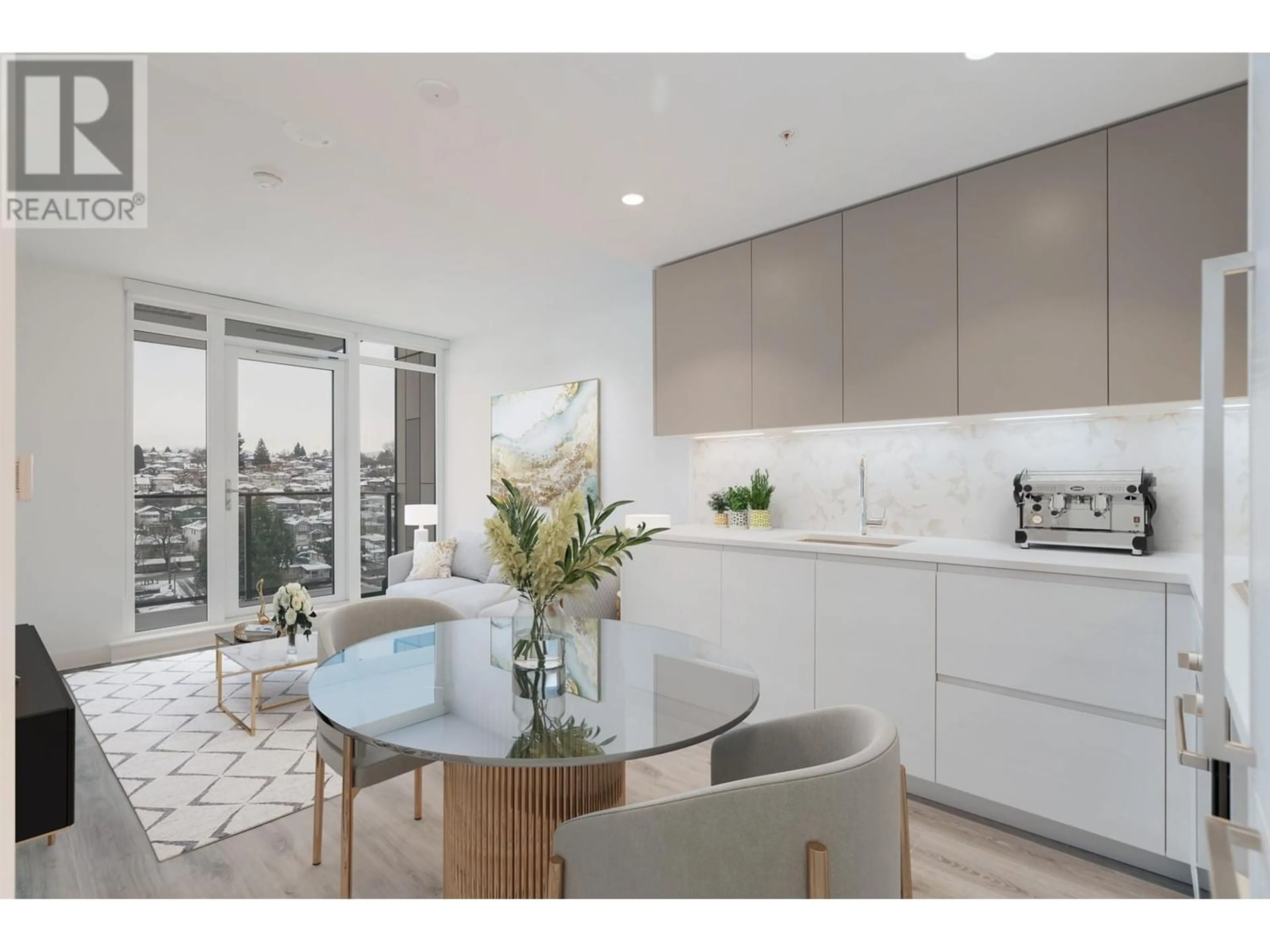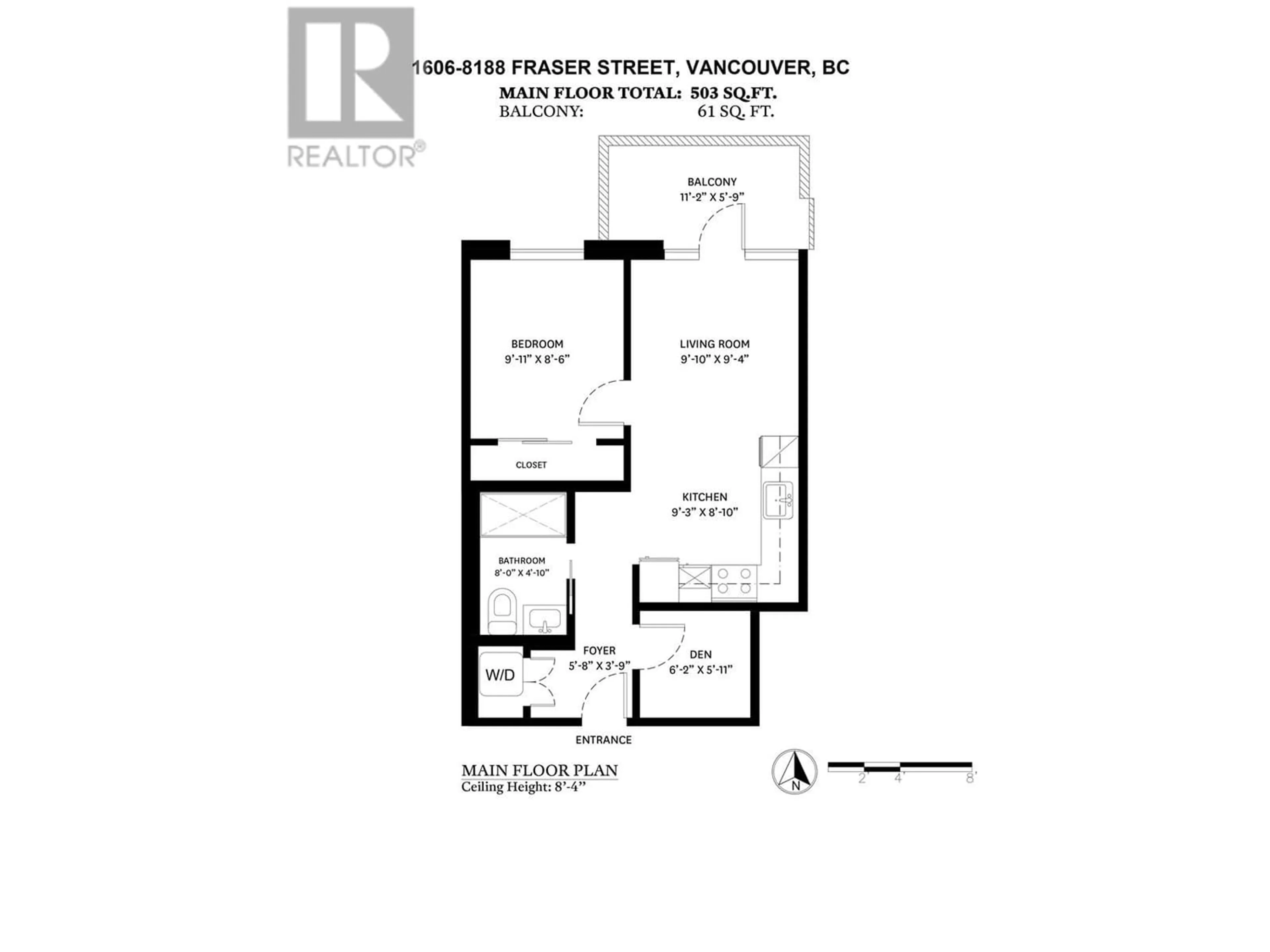1606 8188 FRASER STREET, Vancouver, British Columbia V5X0J8
Contact us about this property
Highlights
Estimated ValueThis is the price Wahi expects this property to sell for.
The calculation is powered by our Instant Home Value Estimate, which uses current market and property price trends to estimate your home’s value with a 90% accuracy rate.Not available
Price/Sqft$1,248/sqft
Est. Mortgage$2,697/mo
Maintenance fees$366/mo
Tax Amount ()-
Days On Market215 days
Description
UNOBSTRUCTED VIEWS OF THE NORTH SHORE MOUNTAINS in your 1 bedroom + Den at Fraser Commons. Your AIR CONDITIONED home offers an open concept plan with no wasted space, a den/office space perfect for working from home & an oversized balcony perfect for BBQing while enjoying the beautiful views. Bosch premium appliance pkg would make any chef jealous with a built-in custom panel refrigerator, integrated dishwasher, stainless steel oven with a gas cooktop. 1st class amenities: Concierge, visitor pkg, rooftop terrace with gardens, 4,700 square foot daycare with a large outdoor play area, exercise room, and a multipurpose room with shared kitchen for entertaining. Fantastic location with street-front shops, cafes and transit right outside your door. 1 pkg & locker incl! Open House Sat April 20 2-4pm. (id:39198)
Property Details
Interior
Features
Exterior
Parking
Garage spaces 1
Garage type Visitor Parking
Other parking spaces 0
Total parking spaces 1
Condo Details
Amenities
Daycare, Exercise Centre, Laundry - In Suite
Inclusions
Property History
 19
19


