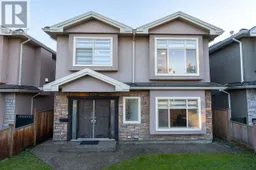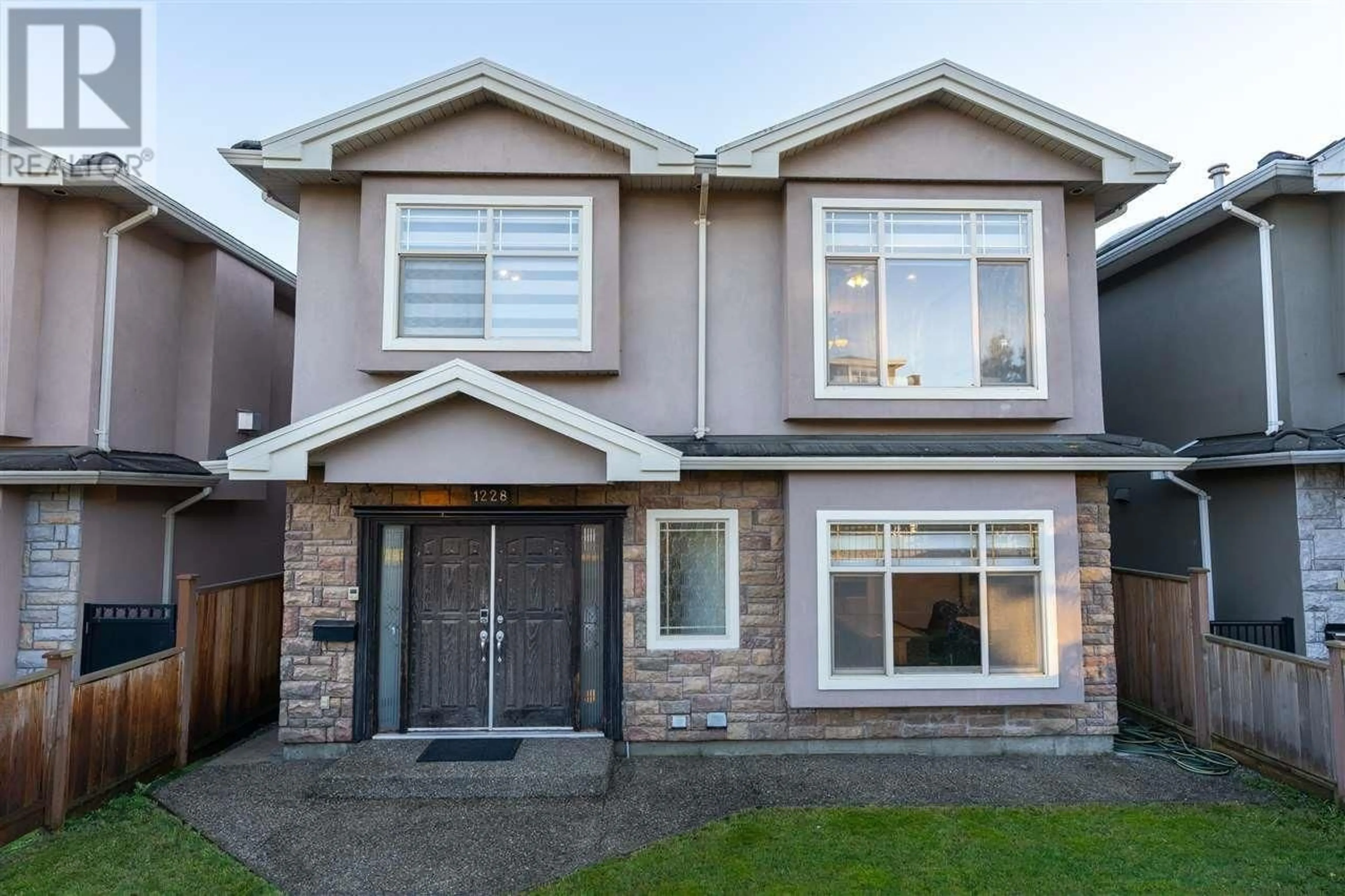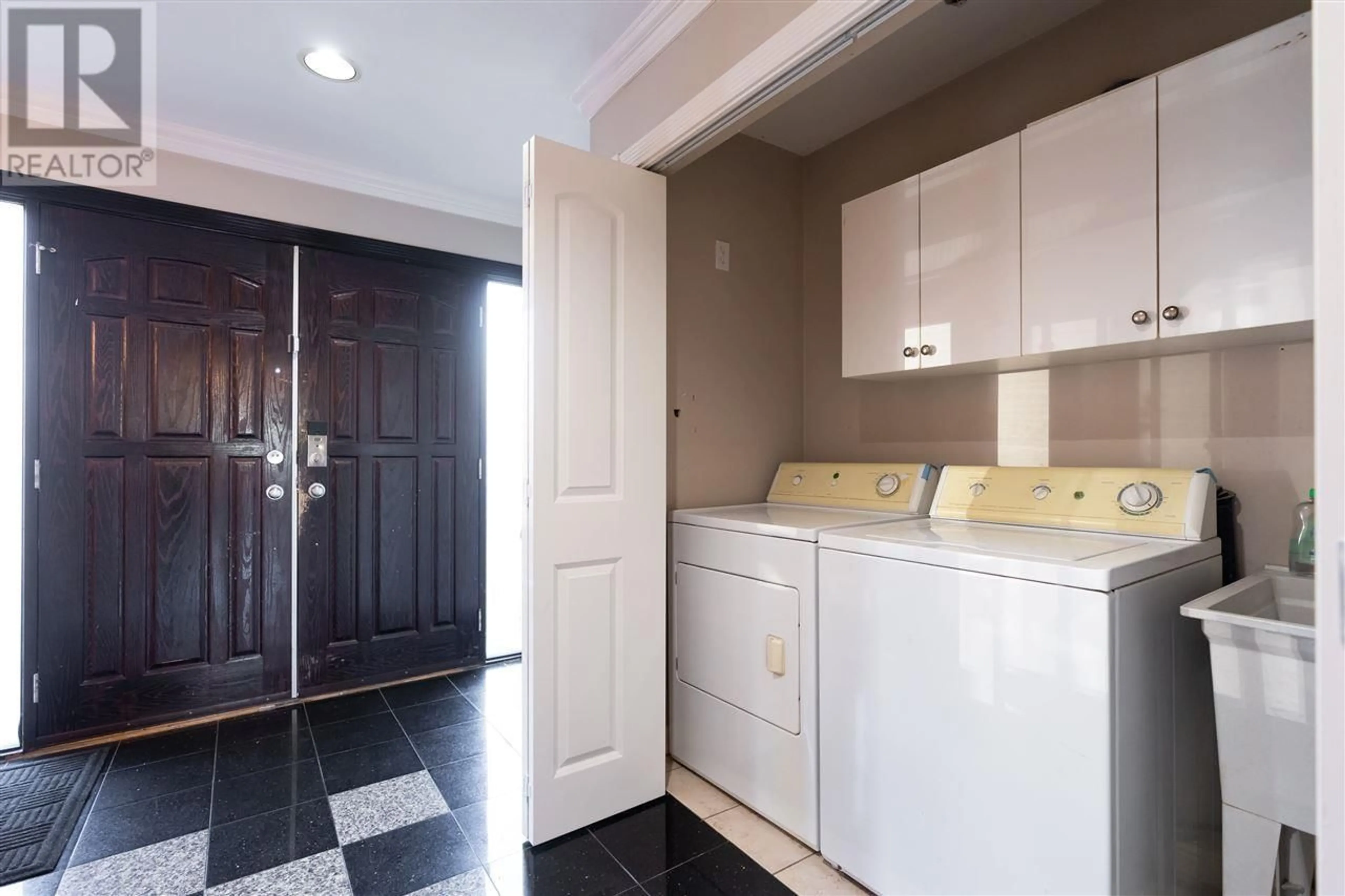1228 E 61ST AVENUE, Vancouver, British Columbia V5X2C6
Contact us about this property
Highlights
Estimated ValueThis is the price Wahi expects this property to sell for.
The calculation is powered by our Instant Home Value Estimate, which uses current market and property price trends to estimate your home’s value with a 90% accuracy rate.Not available
Price/Sqft$1,178/sqft
Est. Mortgage$10,693/mo
Tax Amount ()-
Days On Market161 days
Description
2,112 sf custom built 6 bdrms, 5 baths. 2 x 1 bdrm suites down. 33x114 (3,762 sq ft) lot. There is a one bedroom in bsmt w/ensuite as guest room. 9' ceiling, radiant heat & crown mouldings. Extensive use of granite in kitchens and baths, trendy ceramic tiles with maple kitchen cabinets.Sunny South facing backyard. Quiet neighbourhood with view of Richmond at the back. 2 car garage with lane access, possible to build 940sf laneway house. Moberly Elementary & David Thompson Secondary school catchments. Easy access to Richmond, Metrotown etc. (id:39198)
Property Details
Interior
Features
Exterior
Parking
Garage spaces 2
Garage type Garage
Other parking spaces 0
Total parking spaces 2
Property History
 29
29

