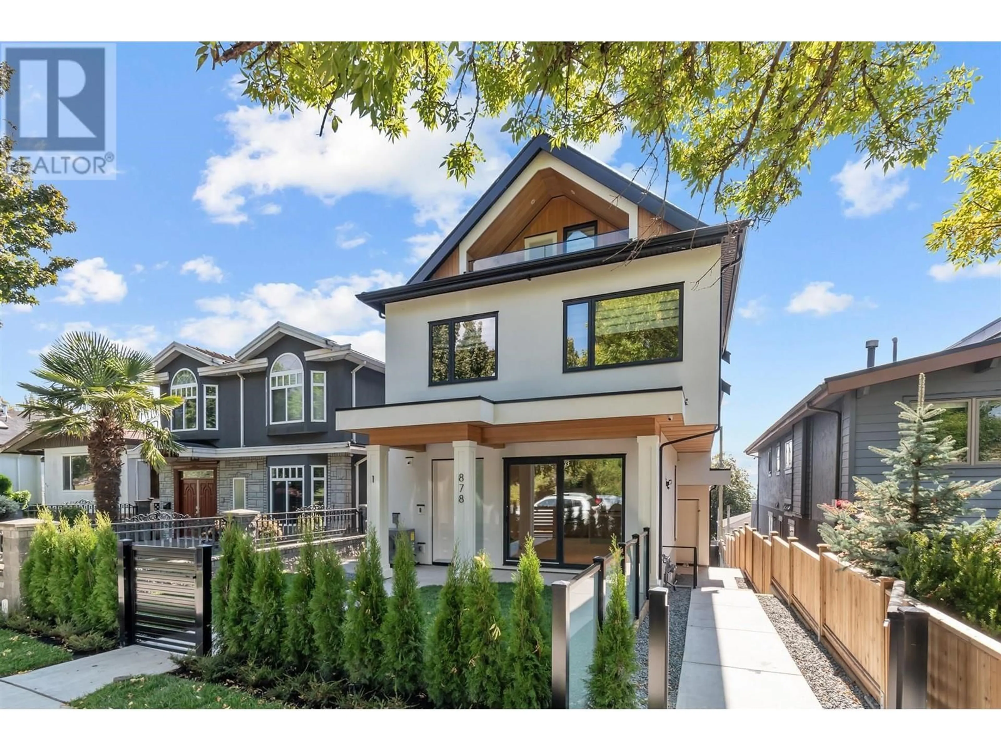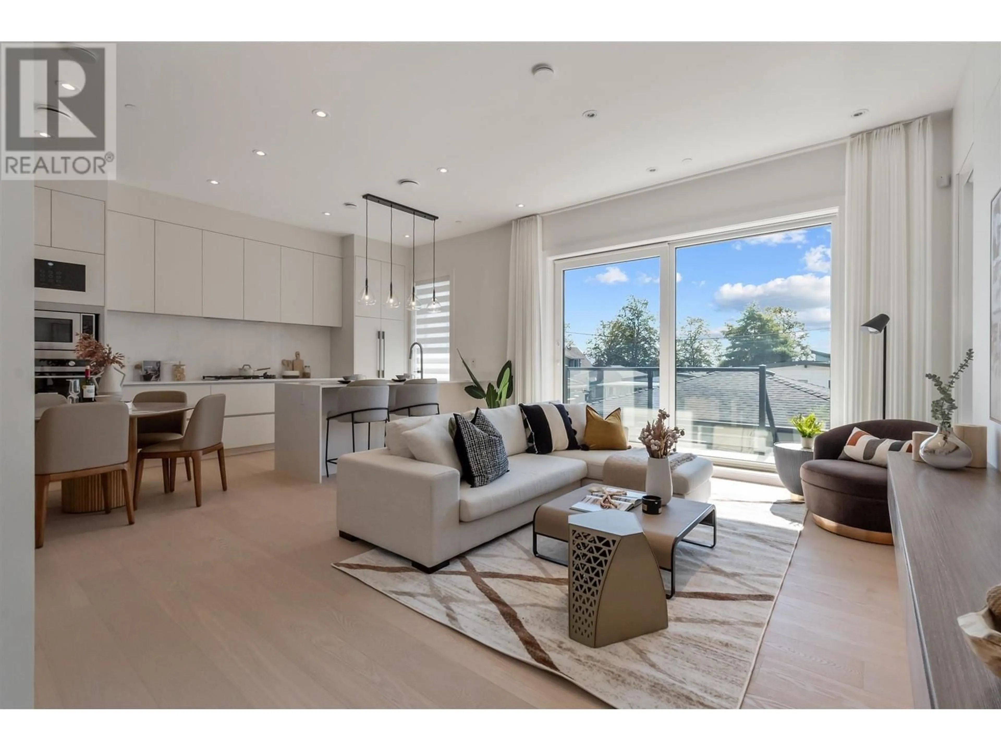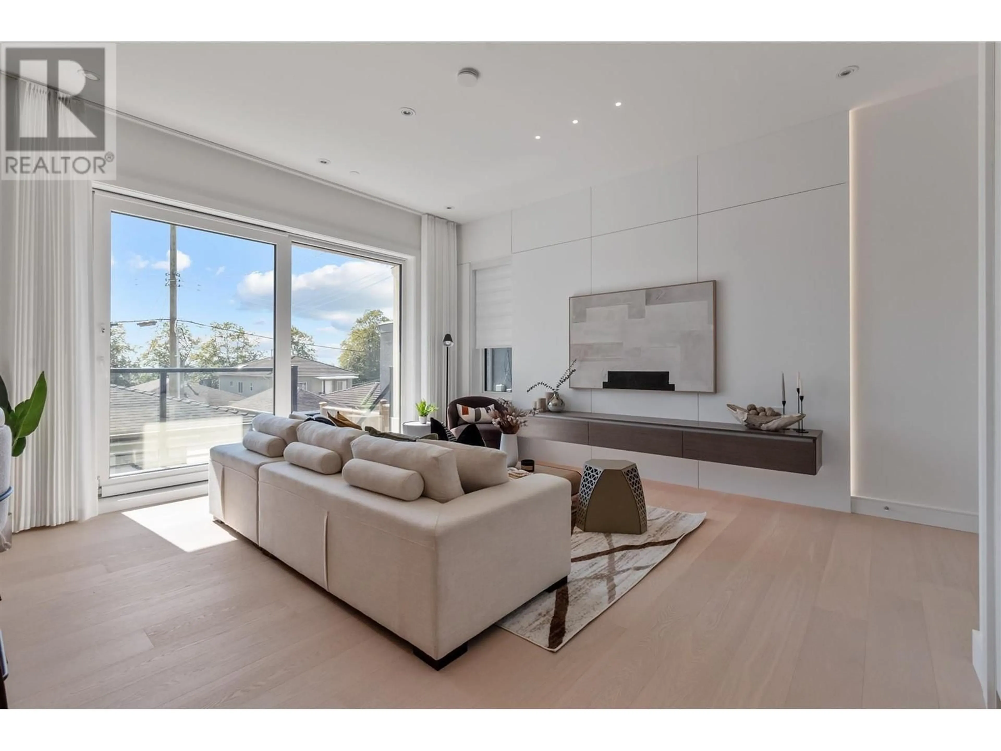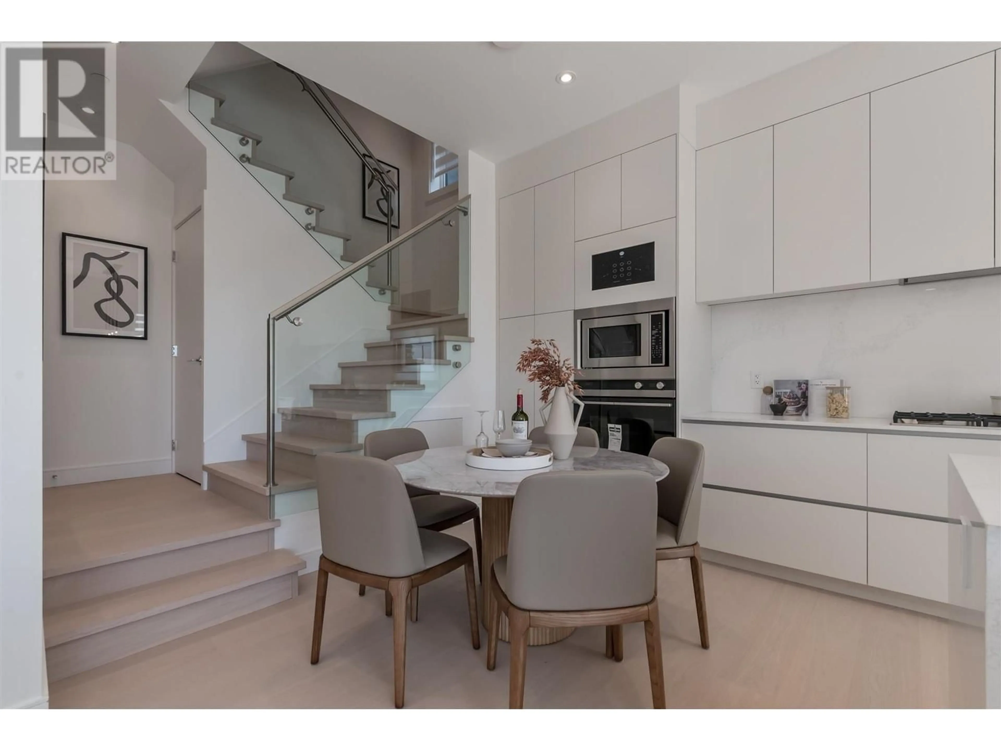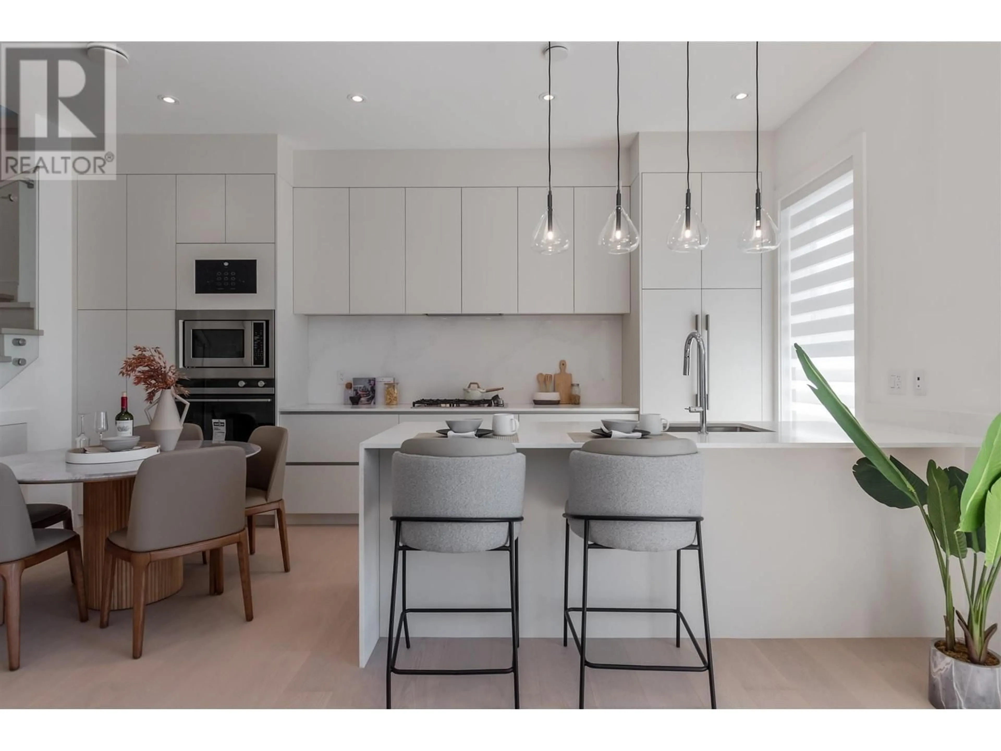1 878 E 61 AVENUE, Vancouver, British Columbia V6P4J6
Contact us about this property
Highlights
Estimated ValueThis is the price Wahi expects this property to sell for.
The calculation is powered by our Instant Home Value Estimate, which uses current market and property price trends to estimate your home’s value with a 90% accuracy rate.Not available
Price/Sqft$1,070/sqft
Est. Mortgage$6,824/mo
Tax Amount ()-
Days On Market6 days
Description
Westside Standard Brand New Duplex in popular South Vancouver facing Moberly Park! Quality constructed by a renowned westside builder with excellent workmanship. Each unit offers 1485 sf of modern elegant space. Nice flow on the main floor, large Euro sliding door opens onto a spacious patio space; 3 bdrms on the 2nd level, and a large ensuite bedroom on the 3rd floor w/its own covered balcony. Italian Carimali, Aqualem, Graff & Kohler bathroom fixtures, top of the line Fisher & Paykel kitchen appliances, built in double drawer stacked D/W, A/C, HRV, in-floor radiant heating. This front unit has a serene park view. 1 car garage. Full 2-5-10 warranty. Walking distance to Walter Moberly Elem., short drive to John Oliver Sec., YVR, SW. Marine shopping & dining. OH: Dec 14, 15 (Sat & Sun) 2-4. (id:39198)
Property Details
Interior
Features
Exterior
Parking
Garage spaces 1
Garage type Garage
Other parking spaces 0
Total parking spaces 1
Condo Details
Inclusions

