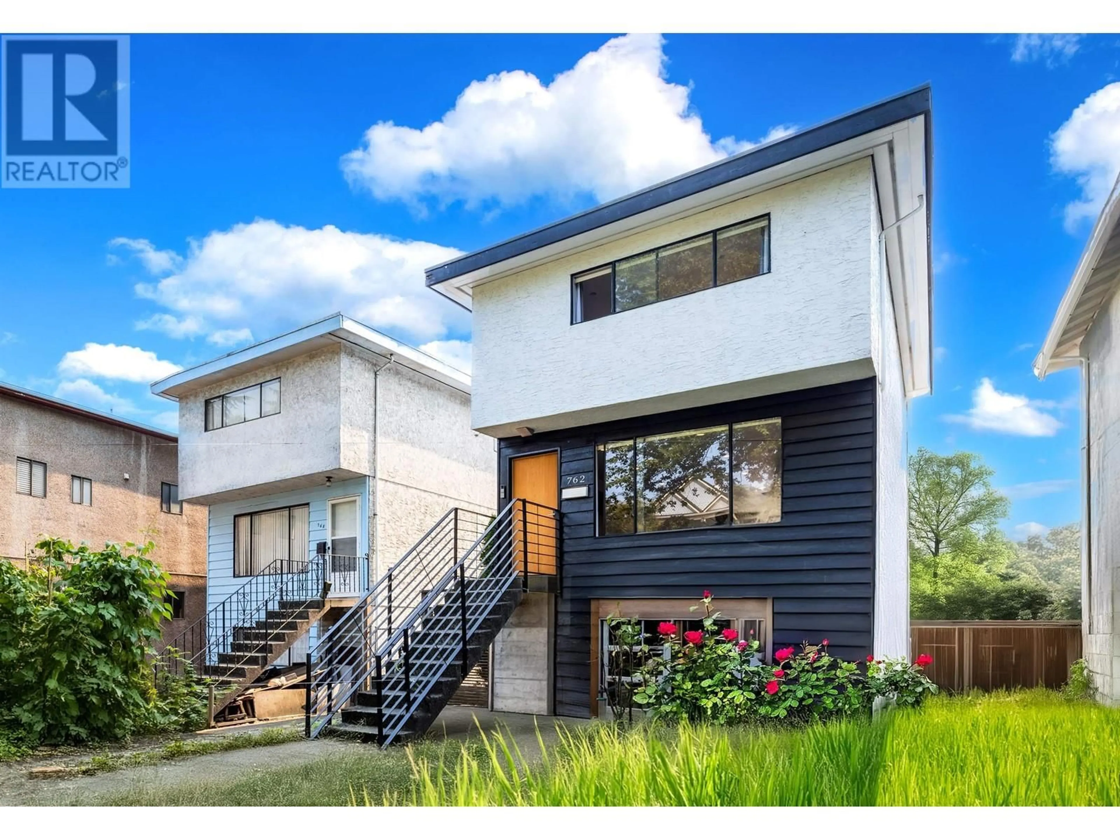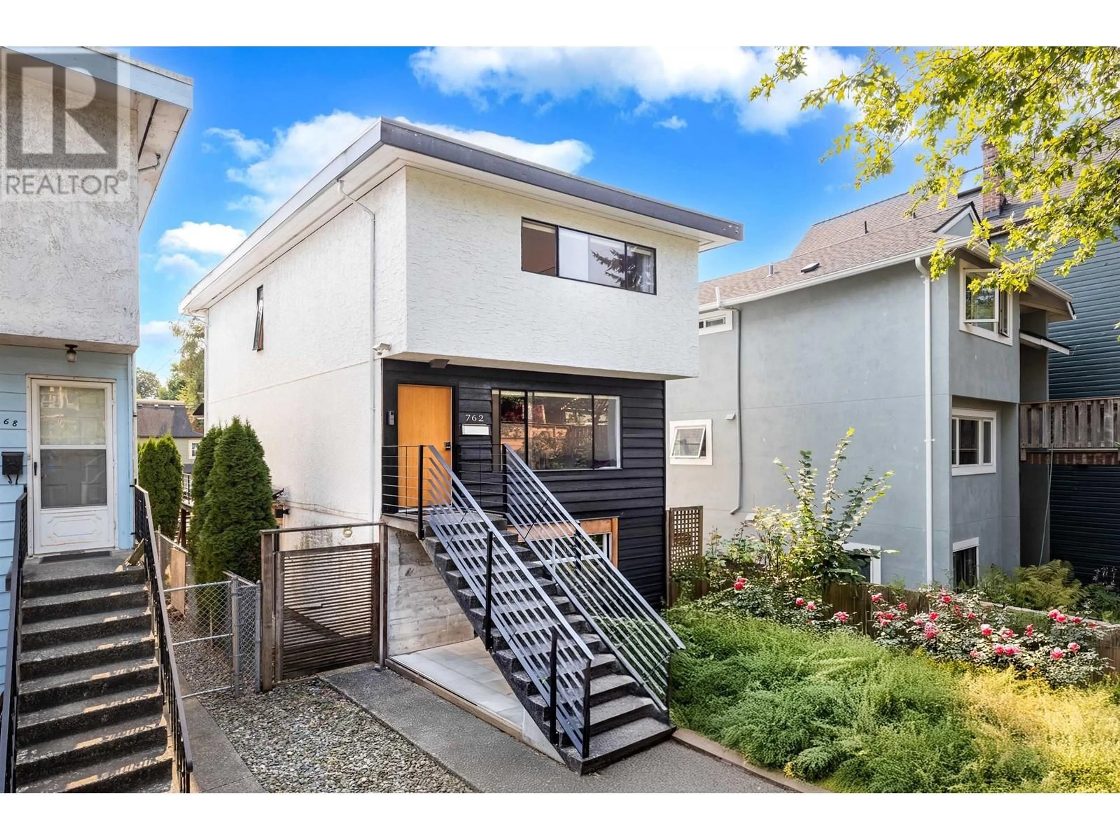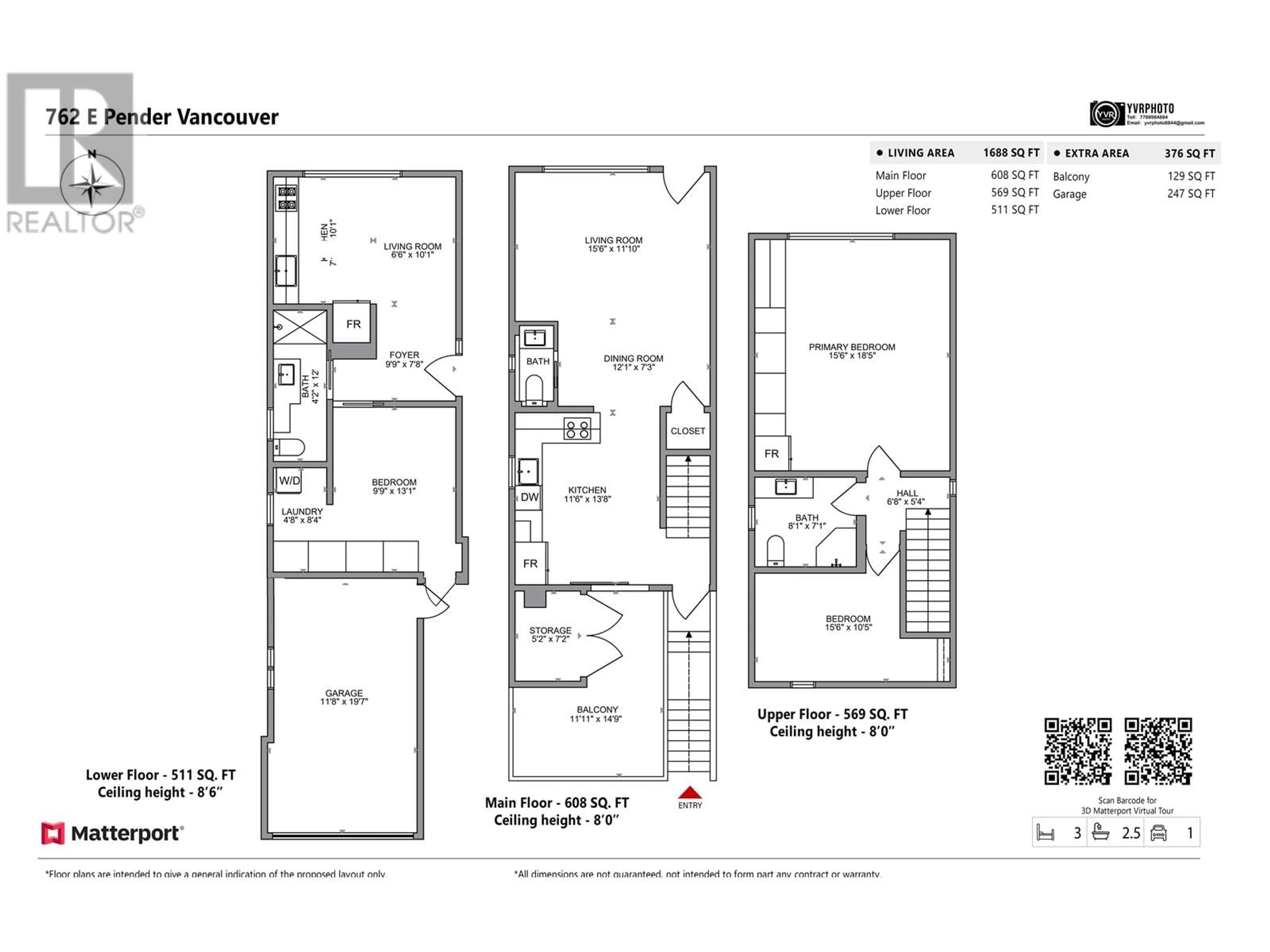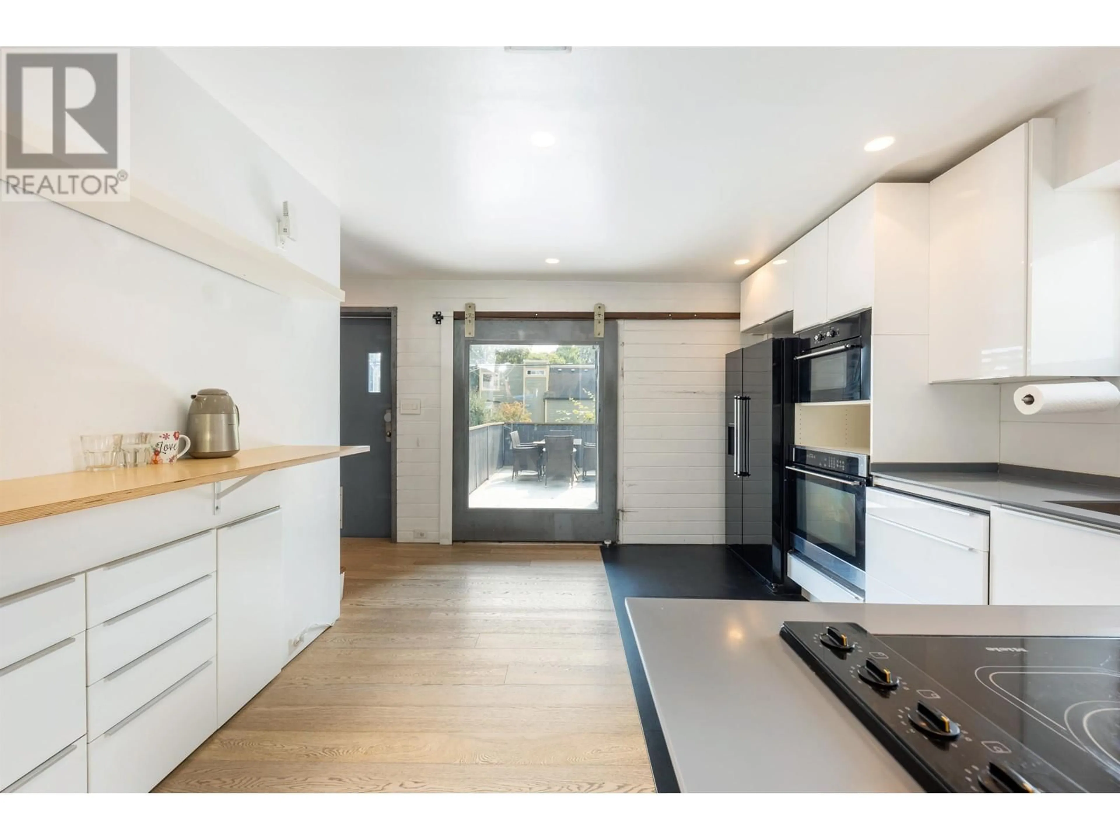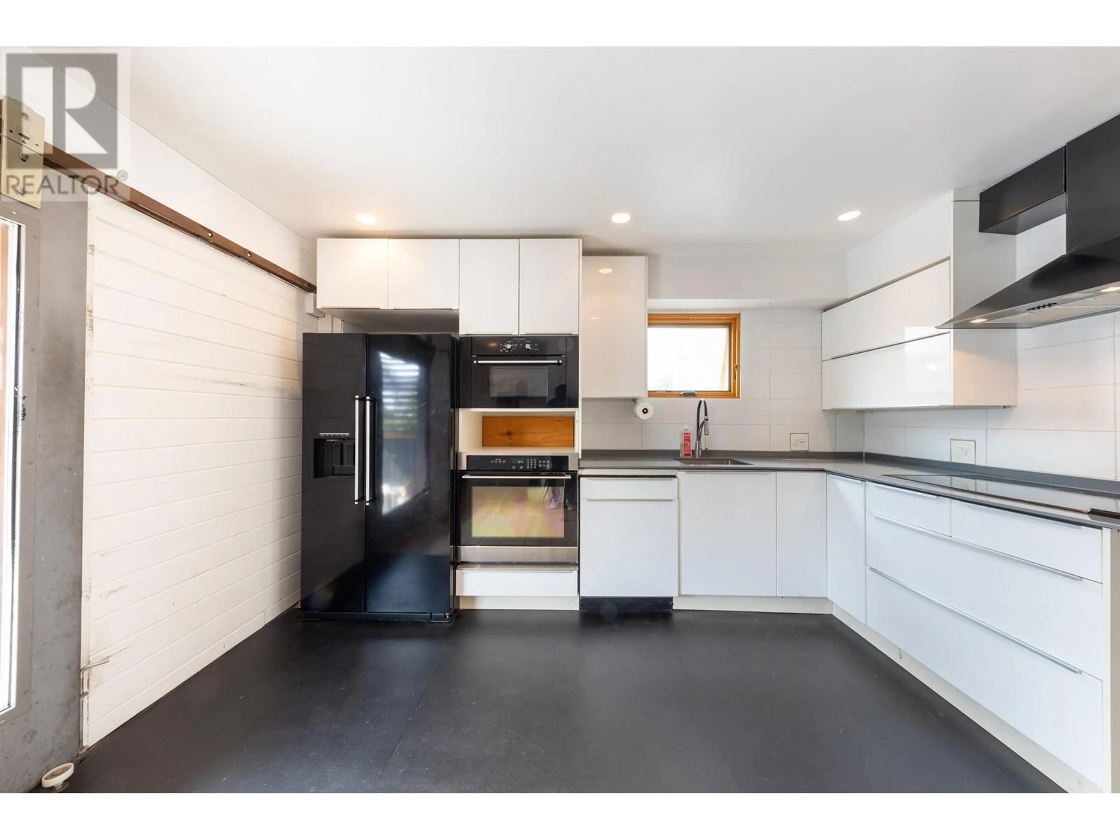762 E PENDER STREET, Vancouver, British Columbia V6A1V7
Contact us about this property
Highlights
Estimated ValueThis is the price Wahi expects this property to sell for.
The calculation is powered by our Instant Home Value Estimate, which uses current market and property price trends to estimate your home’s value with a 90% accuracy rate.Not available
Price/Sqft$933/sqft
Est. Mortgage$6,863/mo
Tax Amount ()-
Days On Market25 days
Description
This updated classic contemporary home in vibrant Strathcona features a private garden courtyard perfect for green thumbs. The open-concept main floor includes a spacious sundeck, bright kitchen, large pantry, and a picture window framing the garden. The master suite offers in-suite laundry, an en-suite bath, and North Shore mountain views. White oak floors run through the top levels, with polished concrete on the lower. A self-contained in-law suite overlooks the garden, with ample storage throughout. Secure parking for two cars plus a single-car garage, ideal for a studio or gym. Modern radiant heating adds comfort. (id:39198)
Property Details
Interior
Features
Exterior
Parking
Garage spaces 3
Garage type Garage
Other parking spaces 0
Total parking spaces 3

