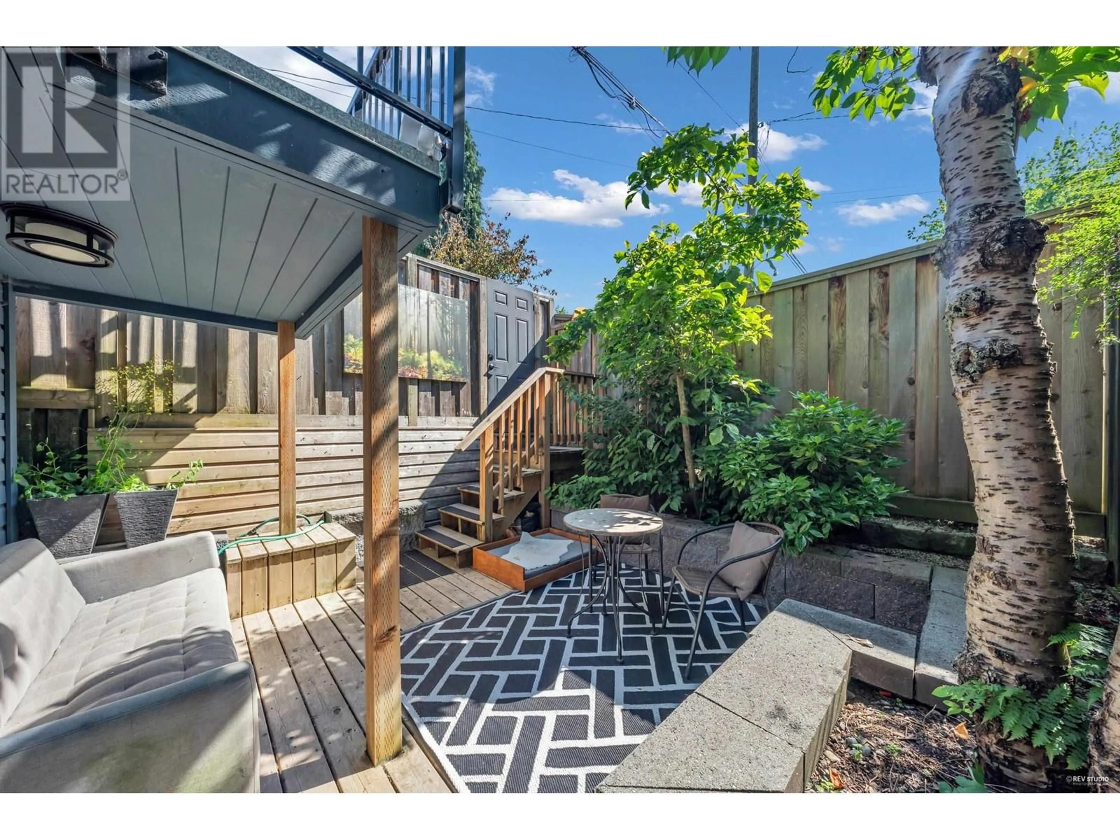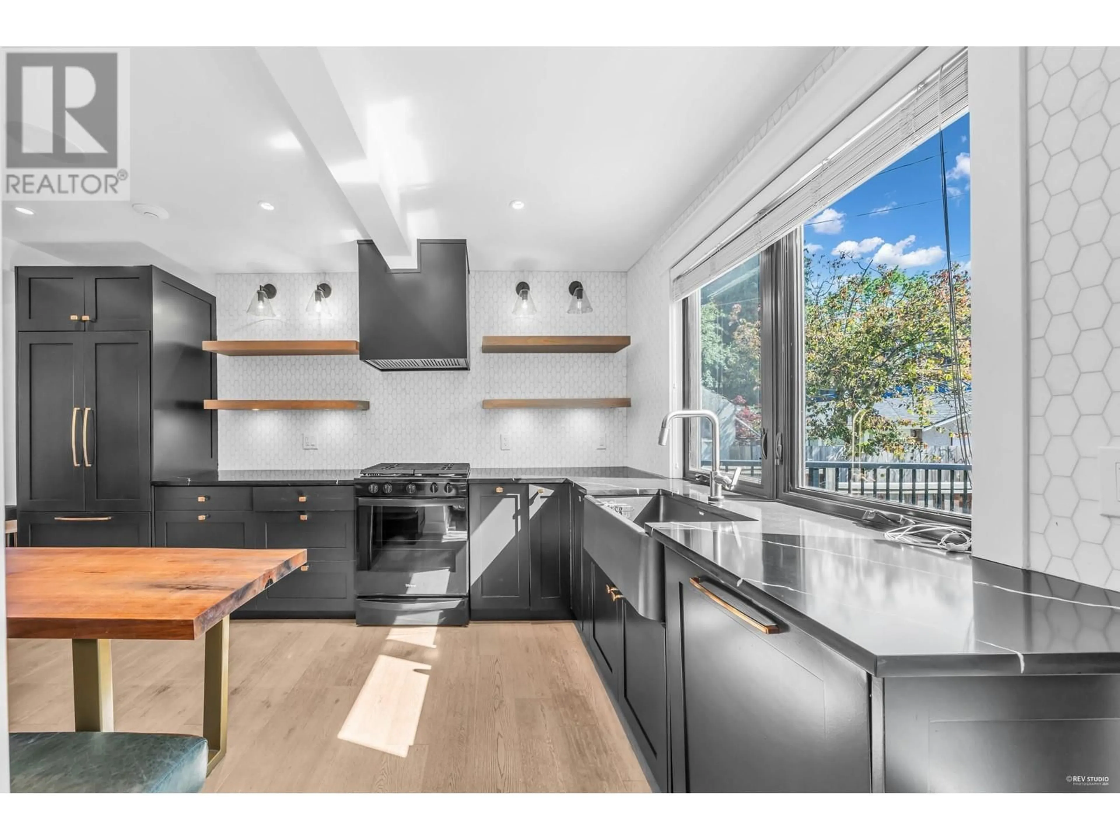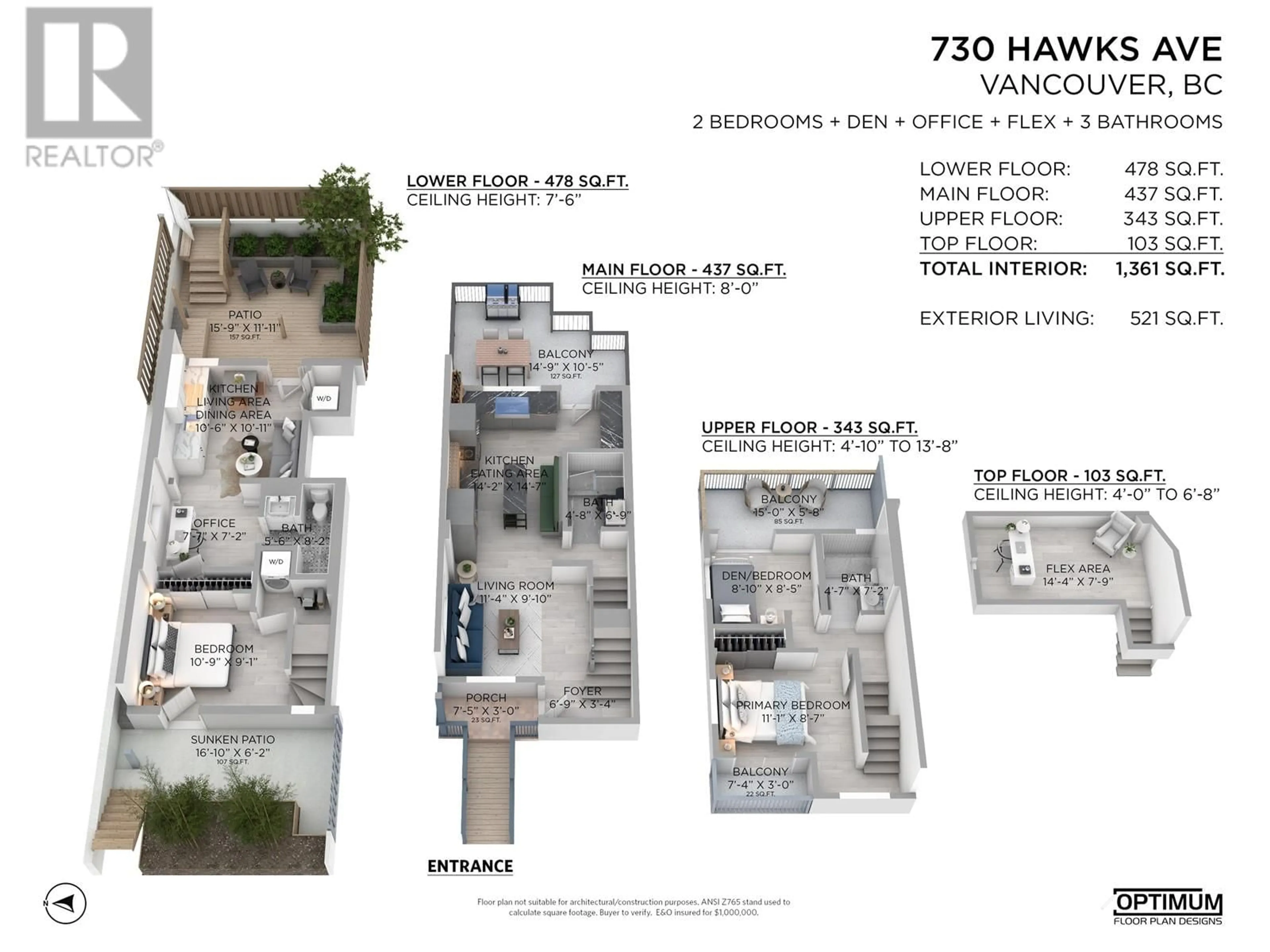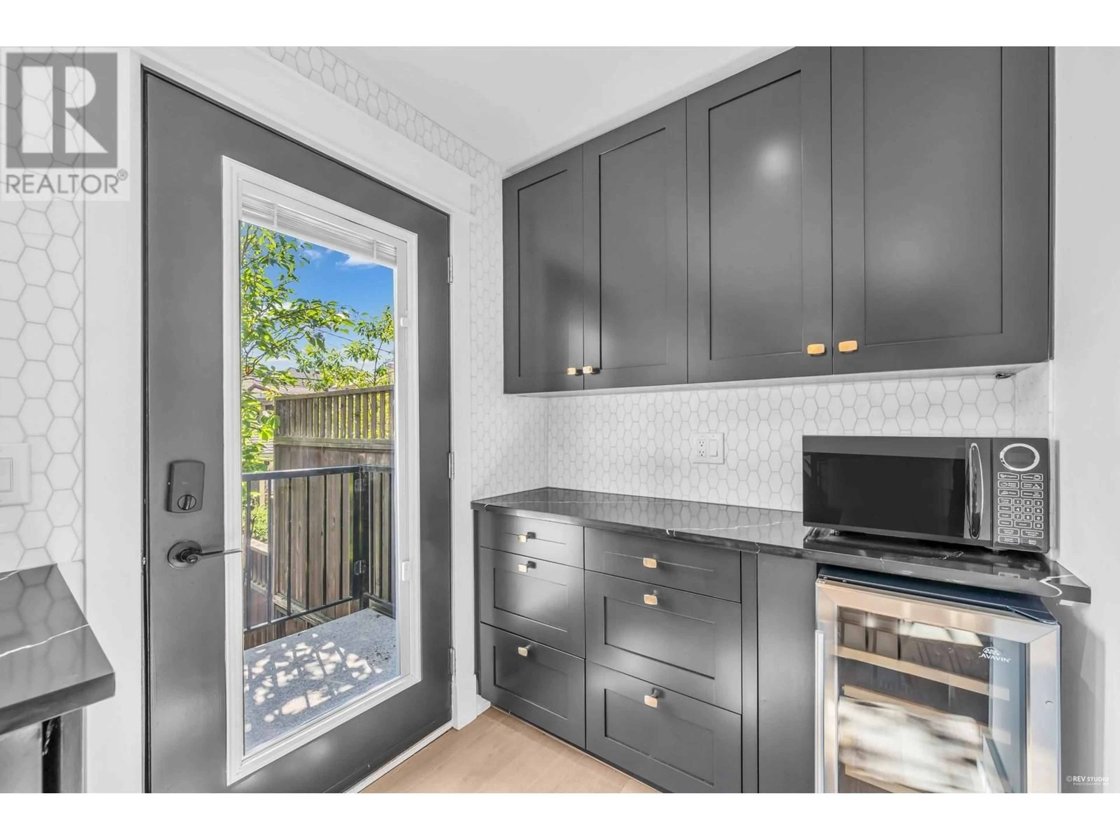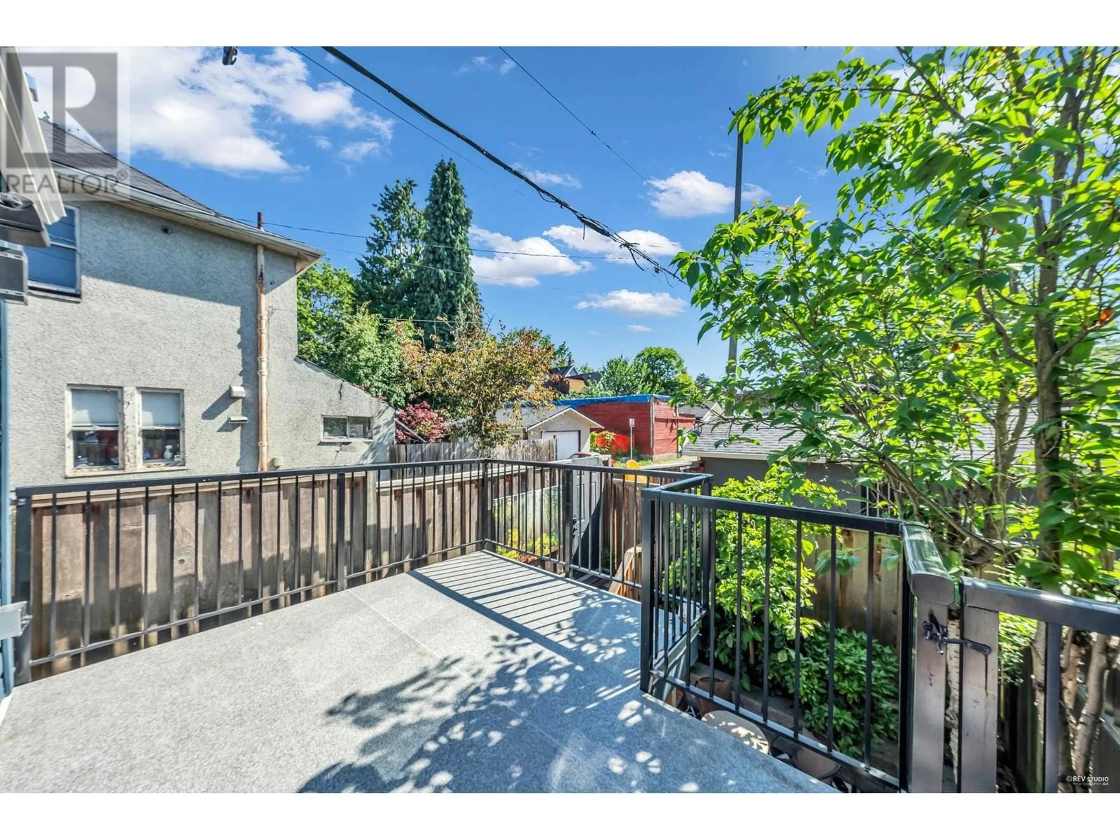730 HAWKS AVENUE, Vancouver, British Columbia V6A3J3
Contact us about this property
Highlights
Estimated ValueThis is the price Wahi expects this property to sell for.
The calculation is powered by our Instant Home Value Estimate, which uses current market and property price trends to estimate your home’s value with a 90% accuracy rate.Not available
Price/Sqft$954/sqft
Est. Mortgage$5,579/mo
Maintenance fees$400/mo
Tax Amount ()-
Days On Market8 days
Description
Available, easy to show by appointment. Incredibly unique home available in Strathcona! Experience historic charm and modern luxury in this fully renovated townhouse. Featuring 3 beds, 3 baths, plus a studio suite with kitchenette and separate entry perfect for a home office or mortgage helper. Key Features include quality finishes & custom millwork with gold hardware. Kitchen with black marble countertops, Blanco farmhouse sink & a custom bench with UK-imported leather. White oak hardwood floors, Nuheat heated bathroom floors, built-in speakers indoors/outdoors connected to Sonos. Built-in vacuum system. Private yard and three decks for outdoor entertaining. Prime location, minutes to Commercial Drive, parks, transit lines & downtown. (id:39198)
Property Details
Interior
Features
Condo Details
Inclusions

