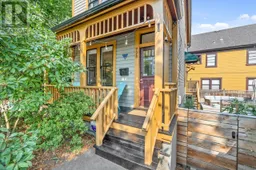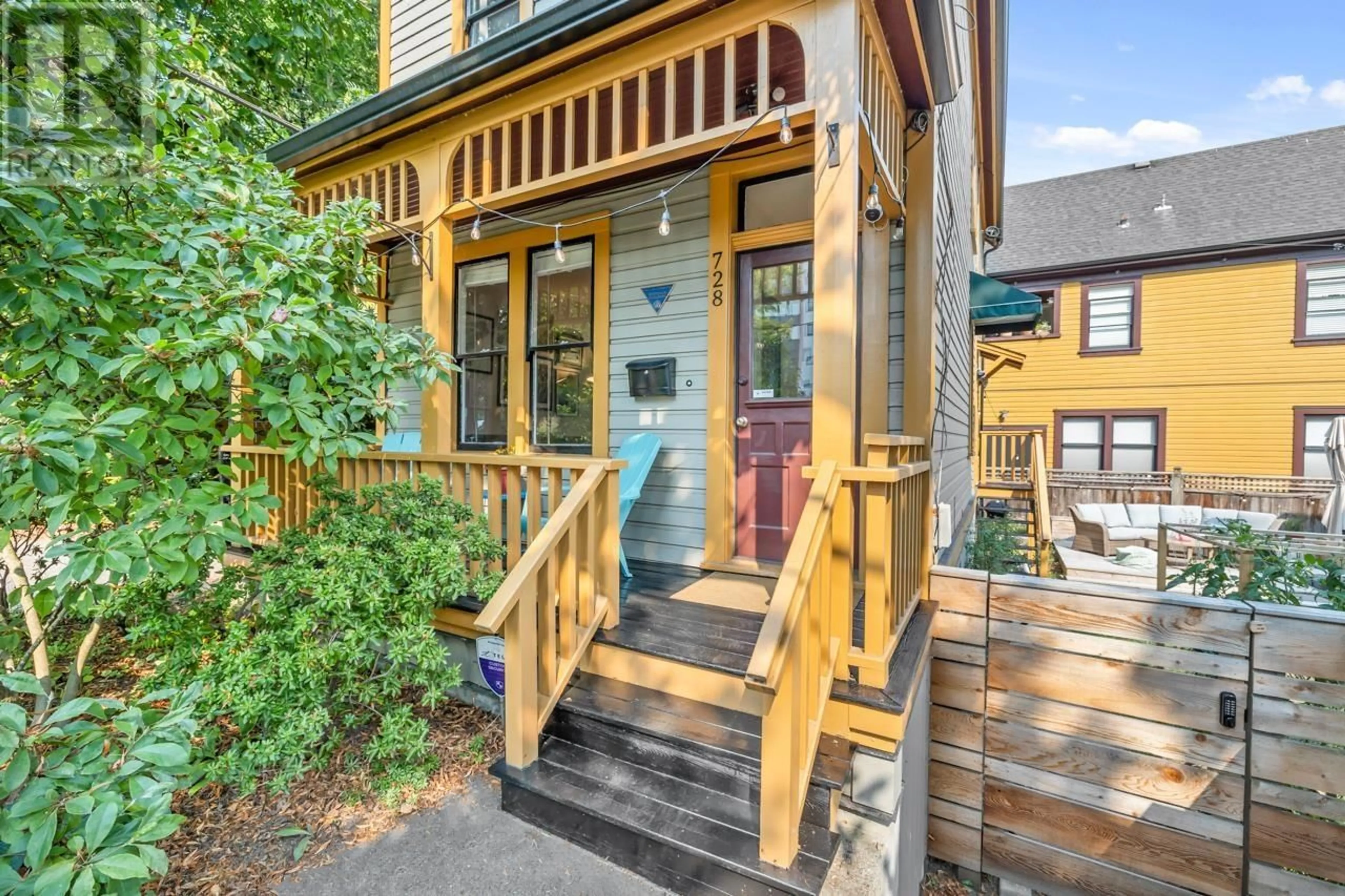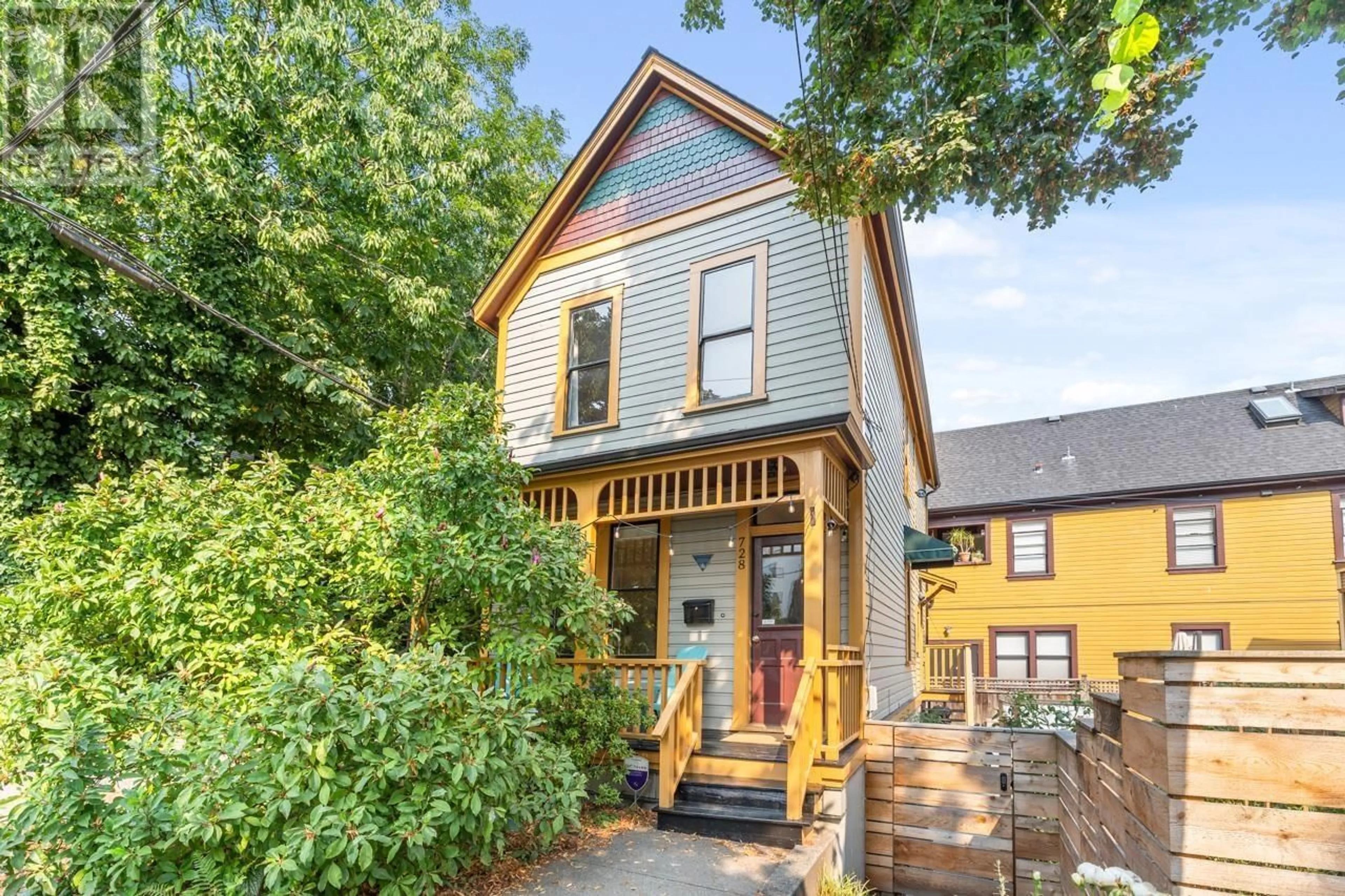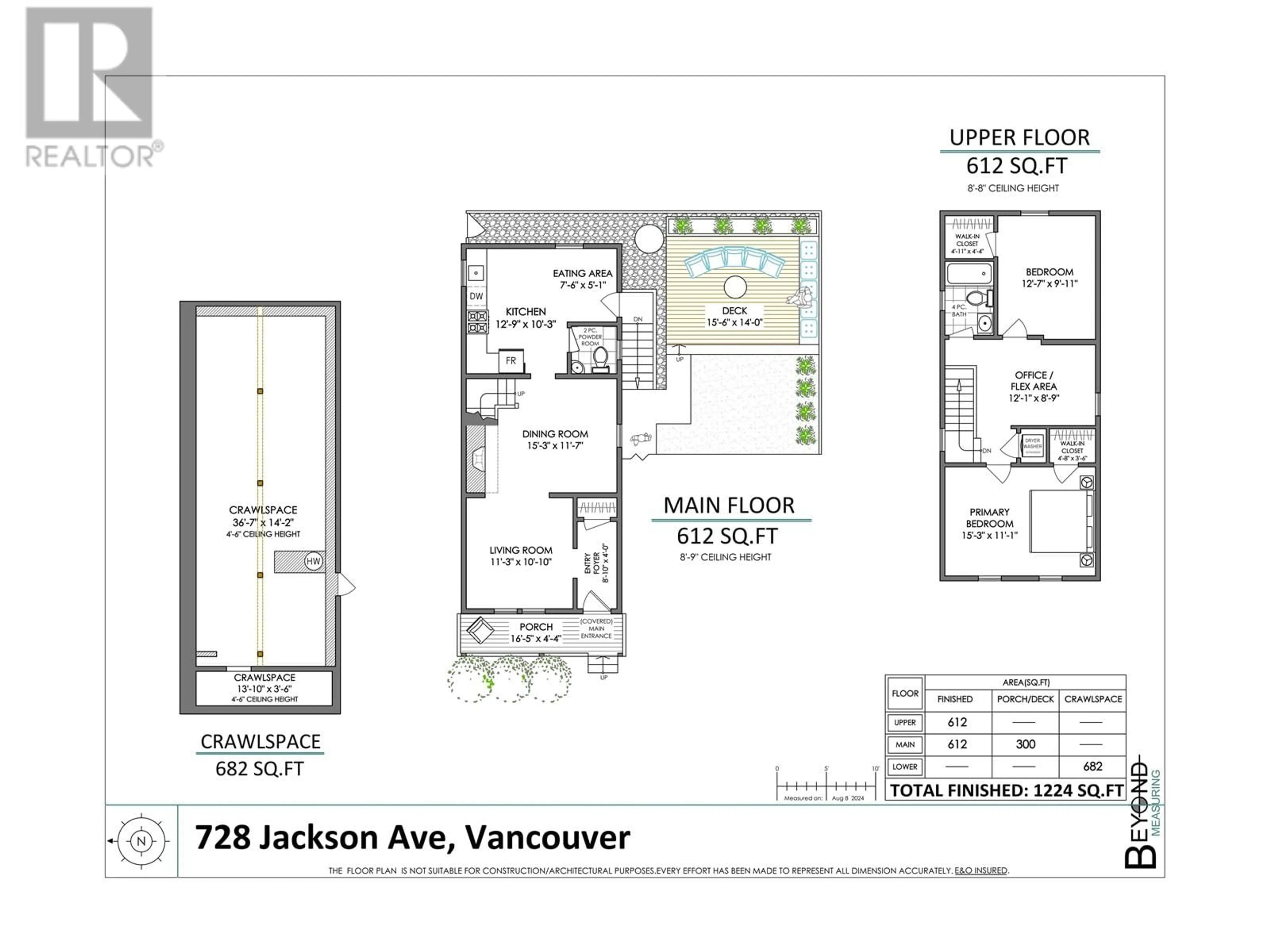728 JACKSON AVENUE, Vancouver, British Columbia V6A3B9
Contact us about this property
Highlights
Estimated ValueThis is the price Wahi expects this property to sell for.
The calculation is powered by our Instant Home Value Estimate, which uses current market and property price trends to estimate your home’s value with a 90% accuracy rate.Not available
Price/Sqft$1,286/sqft
Est. Mortgage$6,764/mth
Tax Amount ()-
Days On Market17 hours
Description
Strathcona "B" category heritage house restored to its original glory! Completely detached on its own parcel of land, this home was tastefully restored around 2004 with new foundation, mechanical, electrical, heating, original cedar doors, fir flooring, mouldings and more. Repainted with grants from the Vancouver Heritage Foundation and recently upgraded with a fantastic bathroom reno, new dishwasher, washer/dryer, smart thermostats and smoke detectors. Custom built cedar deck and garden make the fully fenced yard your perfect summer oasis. Main floor features living room, dining area and kitchen that leads to private yard. Upstairs has 2 bedrooms and an open den area. Storage in large crawlspace below the main level. Enjoy the charm and history of this historic home with all the modern conveniences. Located close to Benny´s Market and Finch´s Market in this close knit community. Call your private showing today! Open house Sept. 7th 2:00 - 4:00. (id:39198)
Upcoming Open House
Property Details
Interior
Features
Property History
 33
33


