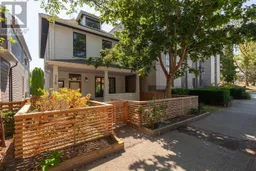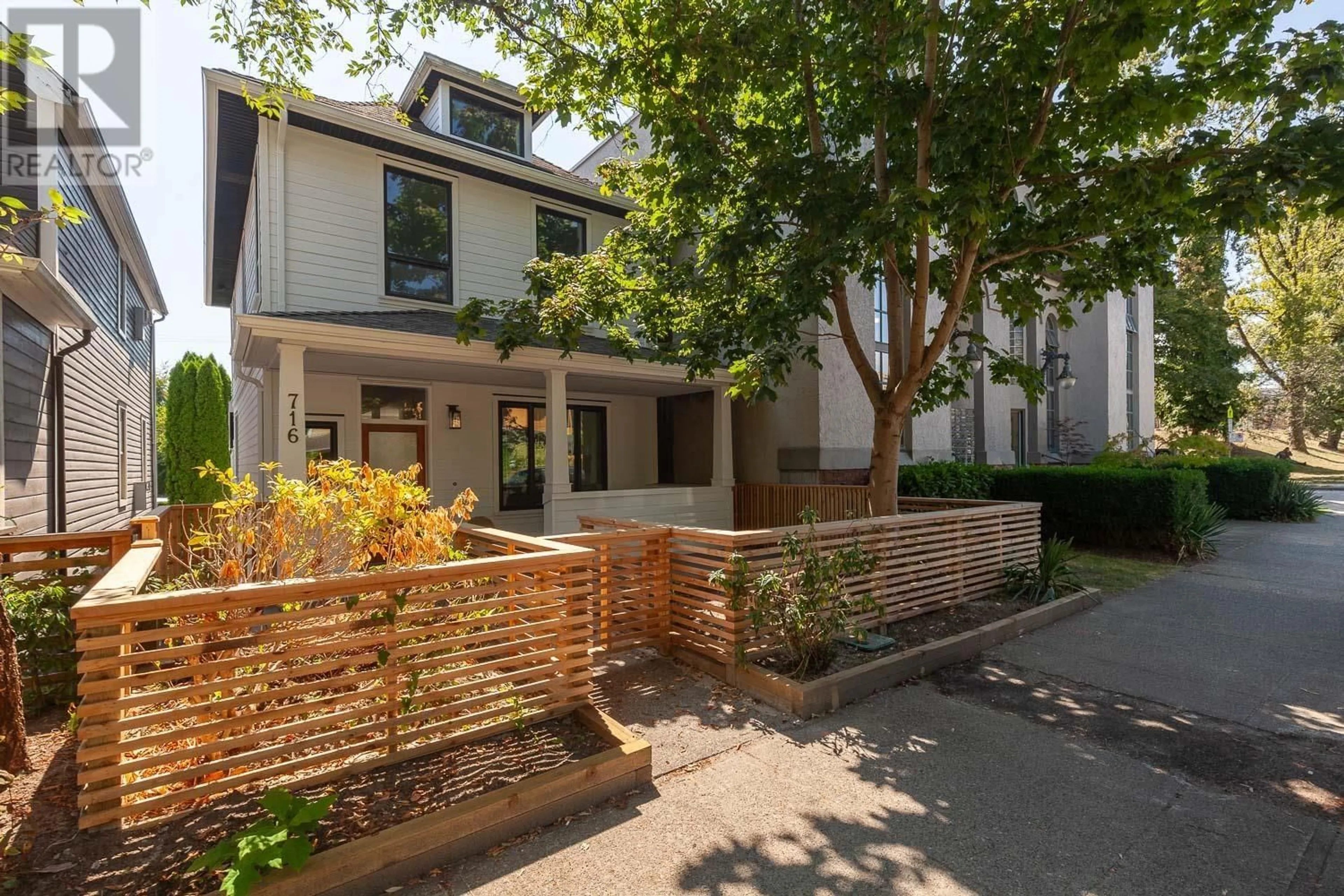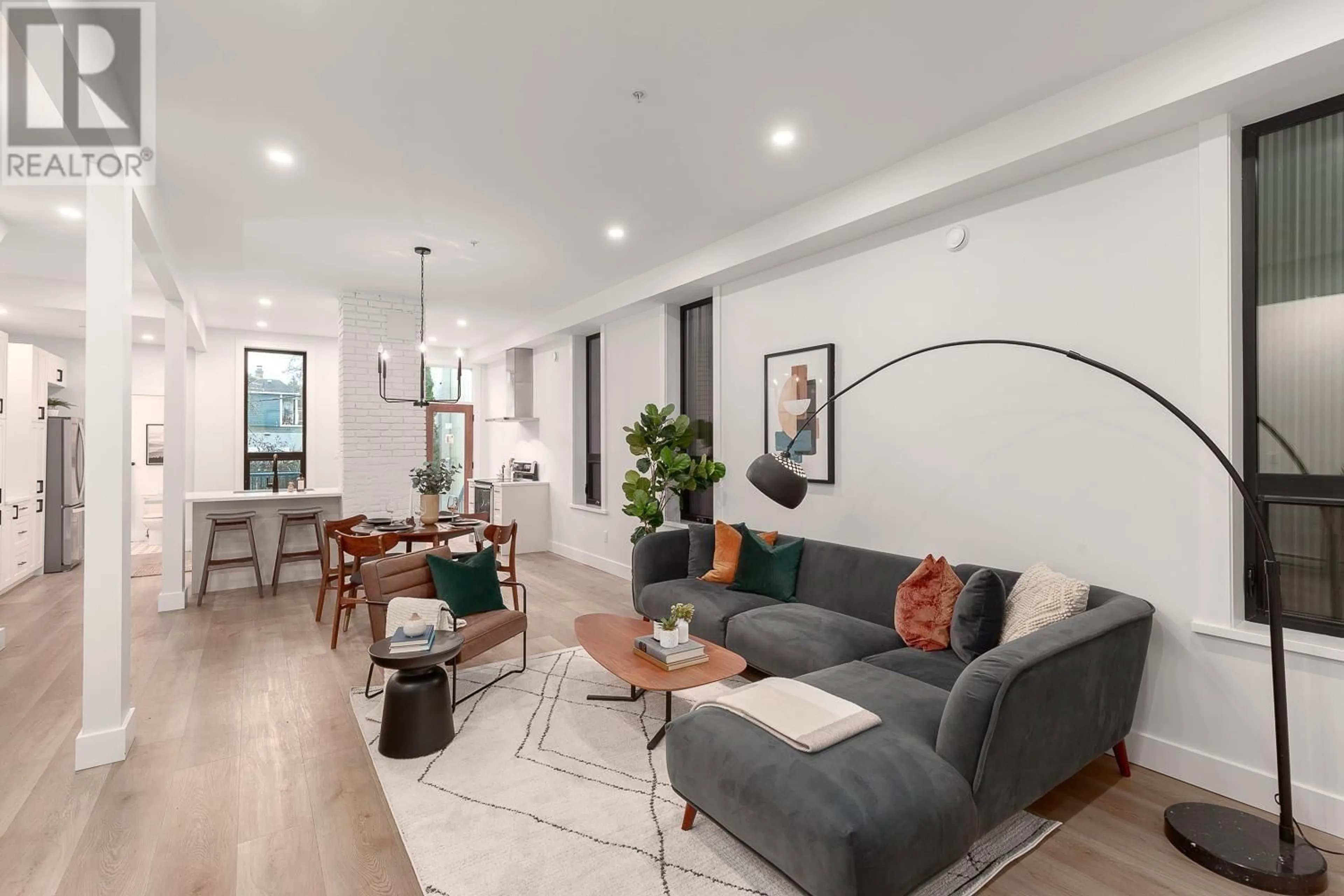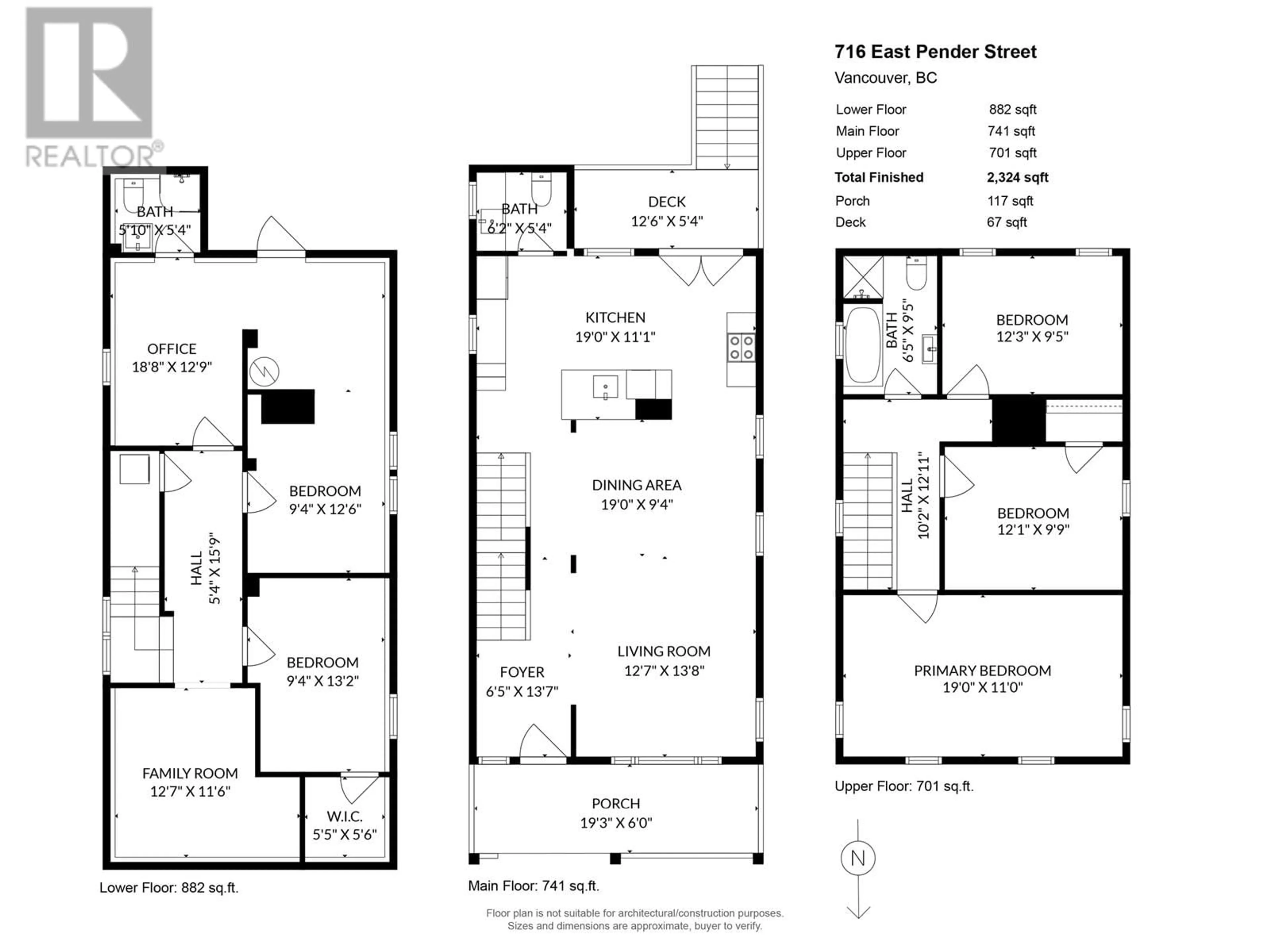716 E PENDER STREET, Vancouver, British Columbia V6A1V7
Contact us about this property
Highlights
Estimated ValueThis is the price Wahi expects this property to sell for.
The calculation is powered by our Instant Home Value Estimate, which uses current market and property price trends to estimate your home’s value with a 90% accuracy rate.Not available
Price/Sqft$890/sqft
Est. Mortgage$8,885/mth
Tax Amount ()-
Days On Market3 days
Description
Discover this beautifully reimagined 5-bedroom/3-bathroom home in the vibrant Strathcona neighbourhood. The main floor´s open design invites creativity, perfect for hosting lively gatherings or quiet family evenings. The expansive kitchen offers island seating, stainless steel appliances, and ample cabinetry for storage. Upstairs, the primary bedroom and two additional bedrooms provide a serene retreat, complemented by a bathroom featuring a standalone tub and a walk-in shower. The lower level extends living possibilities with two bedrooms, a cozy family room, a full bathroom, and an office space. Step outside to a s-facing deck leading to a backyard haven. Nestled in one of Vancouver´s most eclectic communities, this home is a rare gem you don't want to miss out on. OPEN HOUSE: Sat Aug 31st from 2:30-4pm (id:39198)
Property Details
Interior
Features
Exterior
Parking
Garage spaces 1
Garage type Other
Other parking spaces 0
Total parking spaces 1
Property History
 24
24


