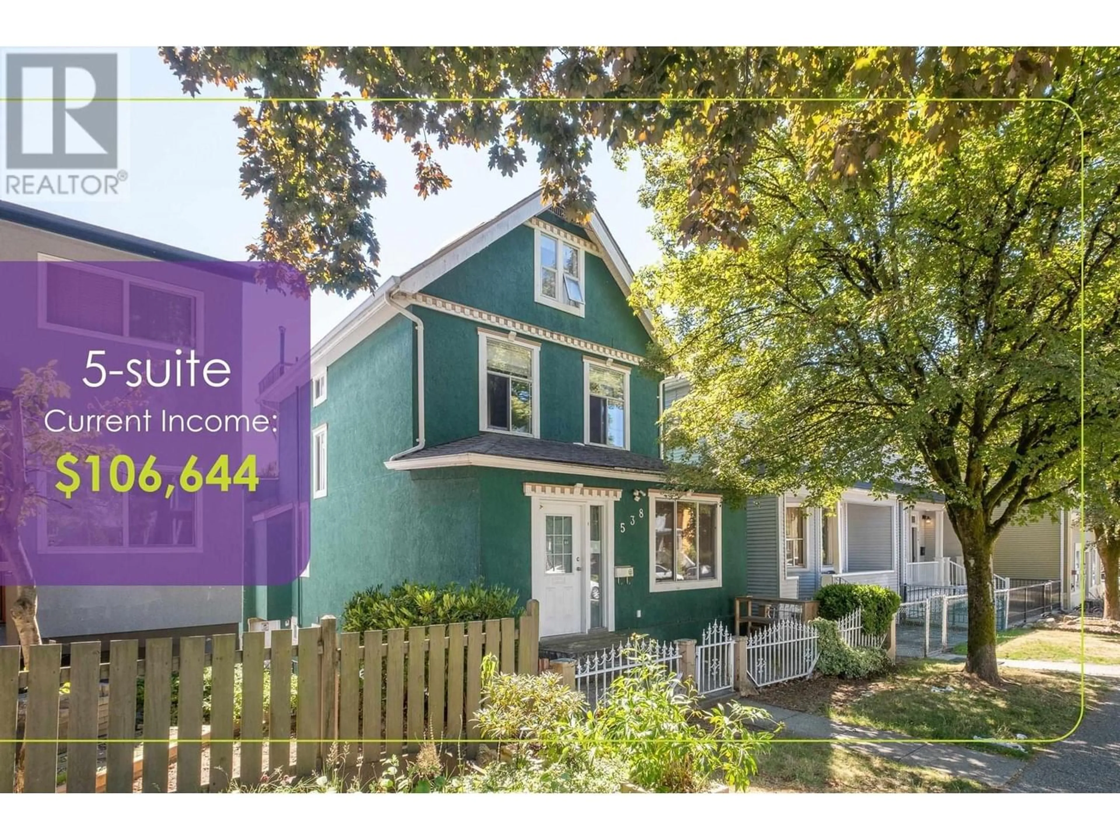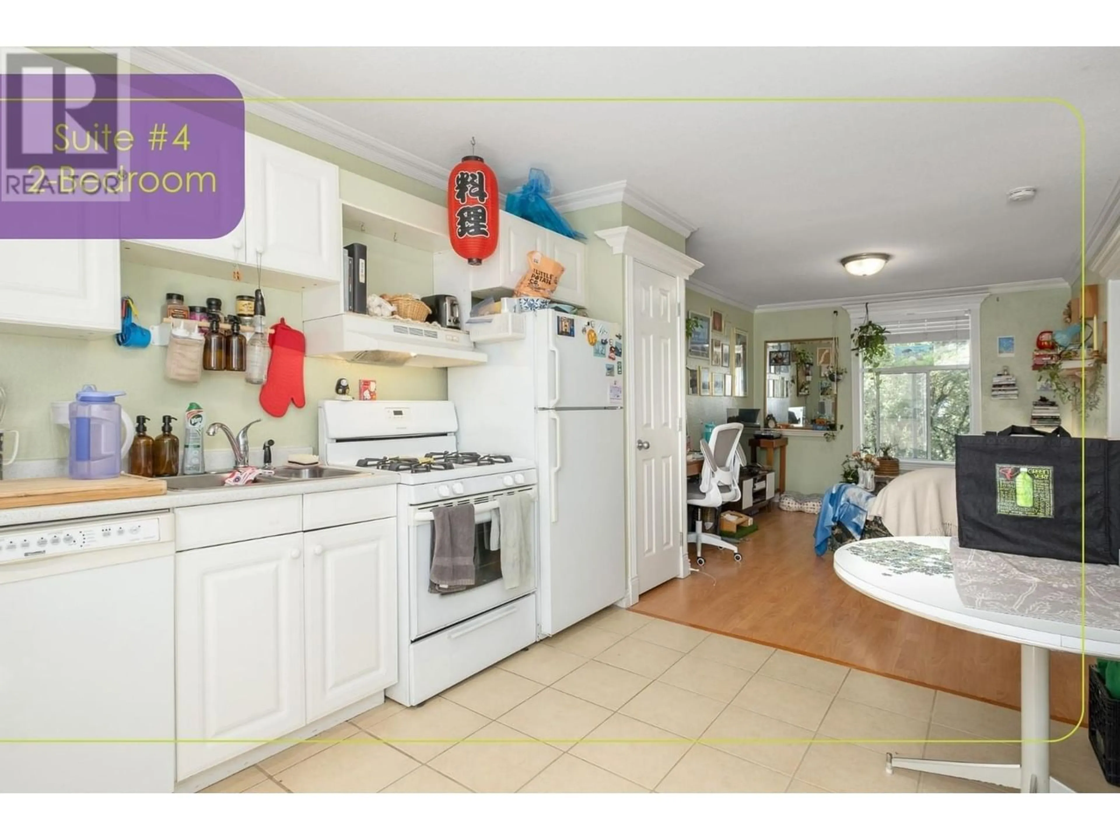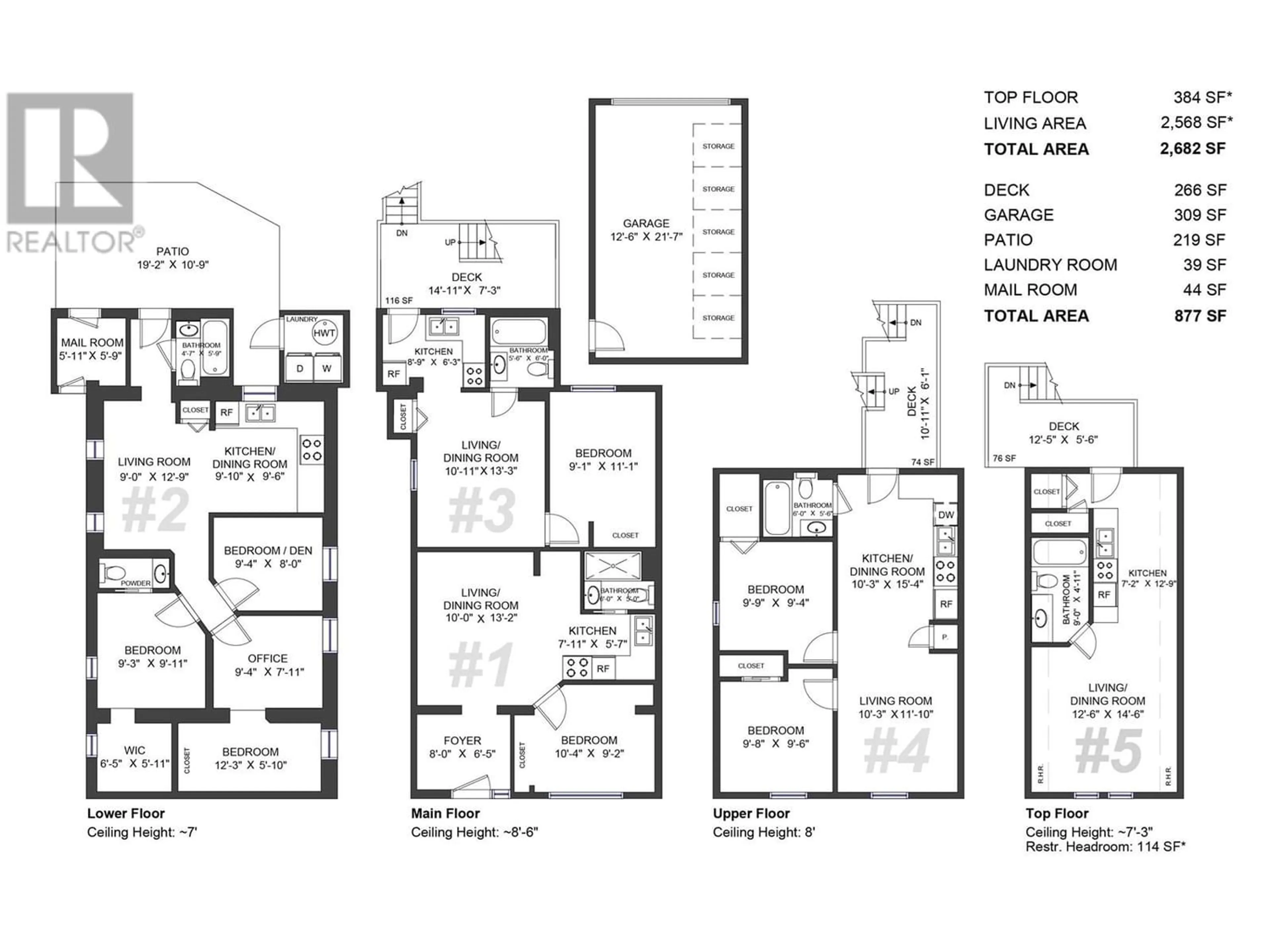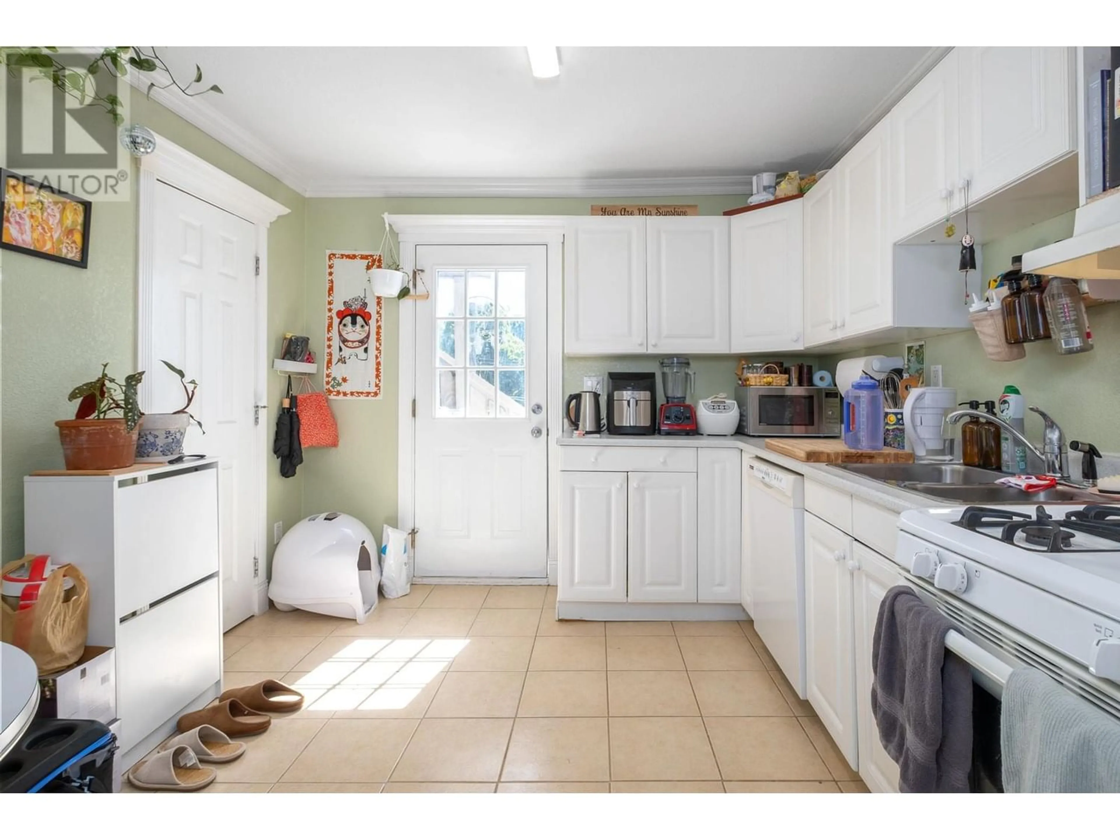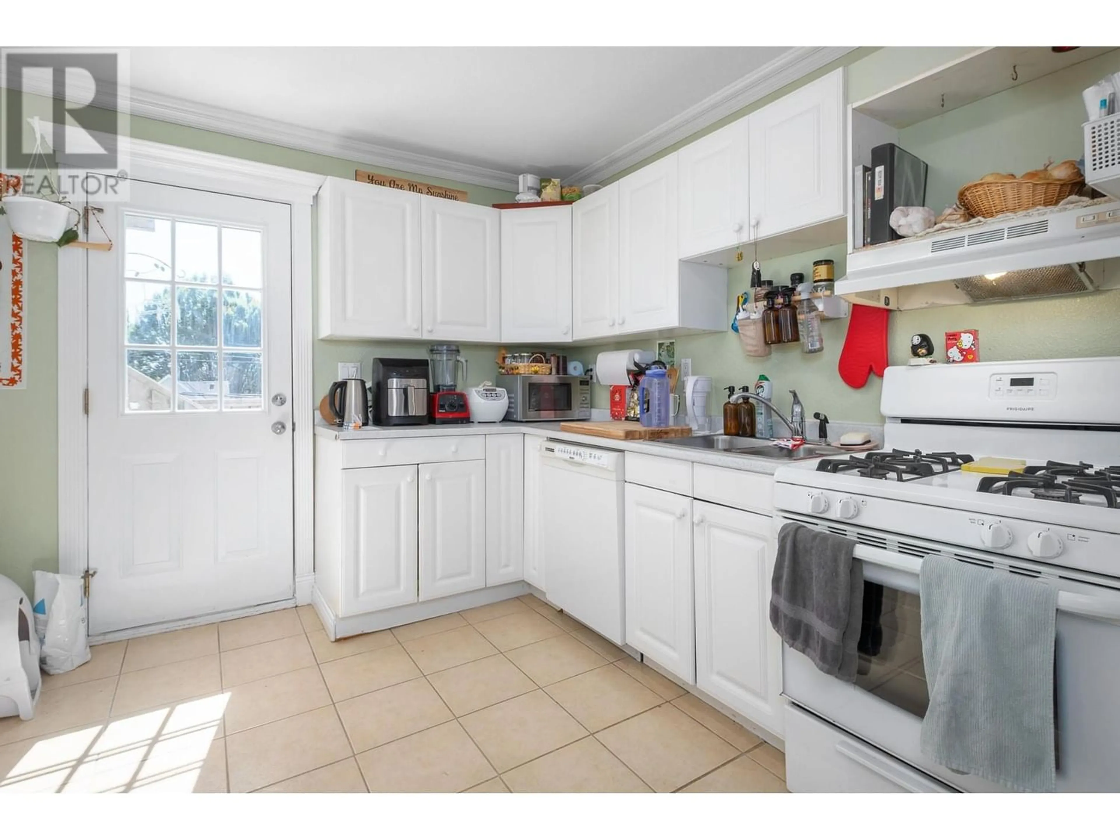538 UNION STREET, Vancouver, British Columbia V6A2B8
Contact us about this property
Highlights
Estimated ValueThis is the price Wahi expects this property to sell for.
The calculation is powered by our Instant Home Value Estimate, which uses current market and property price trends to estimate your home’s value with a 90% accuracy rate.Not available
Price/Sqft$648/sqft
Est. Mortgage$7,464/mo
Tax Amount ()-
Days On Market240 days
Description
Solid circa 1908 Heritage B five-suite residence in the heart of Strathcona's neighbourhood. $106,644 annual income, this property's location is just minutes away from the upcoming St. Paul's Hospital, with excellent transit access and downtown proximity. A dedicated bike lane runs in front of the property. 1x3 bdrm, 1x2 bdrm, 2x1 bdrms, 1xloft, each unit includes a private patio area. The home features electric baseboards for heating, shared laundry facilities, recently refurbished back stairs and repurposed single-car garage turned storage lockers .Open parking, and shared outdoor space enhance its appeal. Renovation 1985 and early 2000's. Great opportunity. Net cap rat 4.99%. Next showing, contact listing realtor. (id:39198)
Property Details
Interior
Features
Exterior
Features
Parking
Garage spaces 2
Garage type Garage
Other parking spaces 0
Total parking spaces 2

