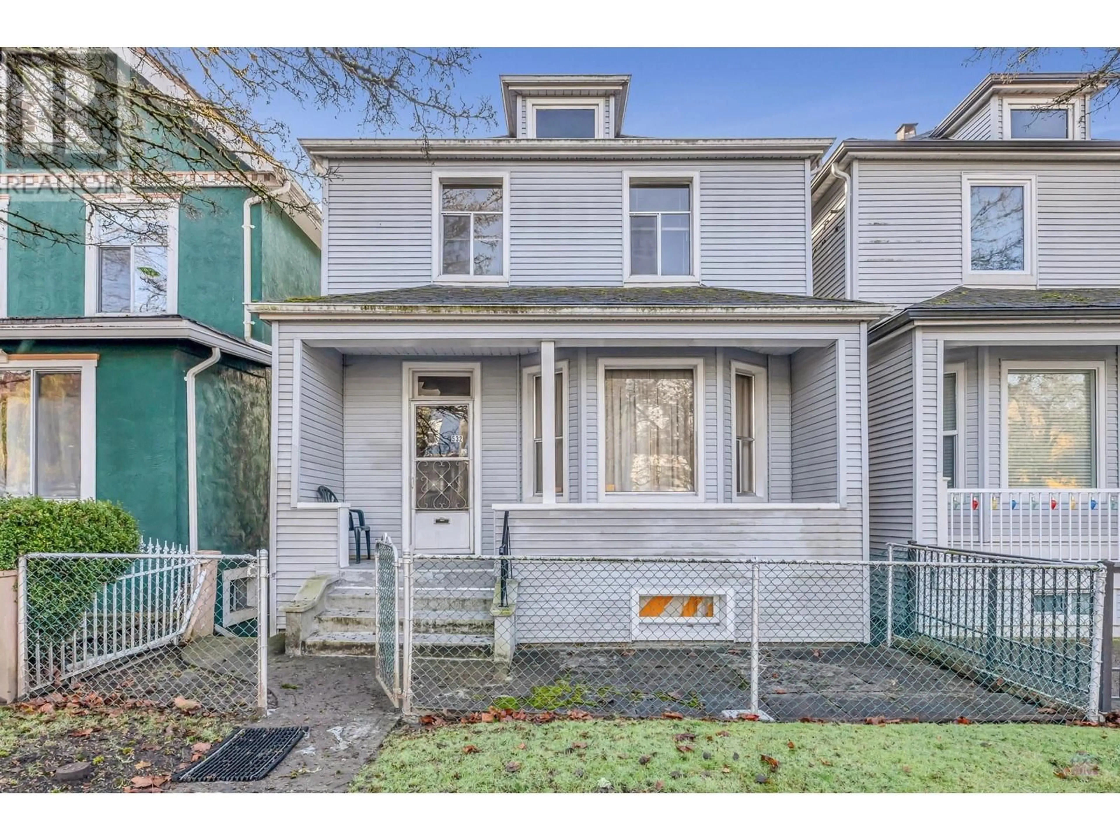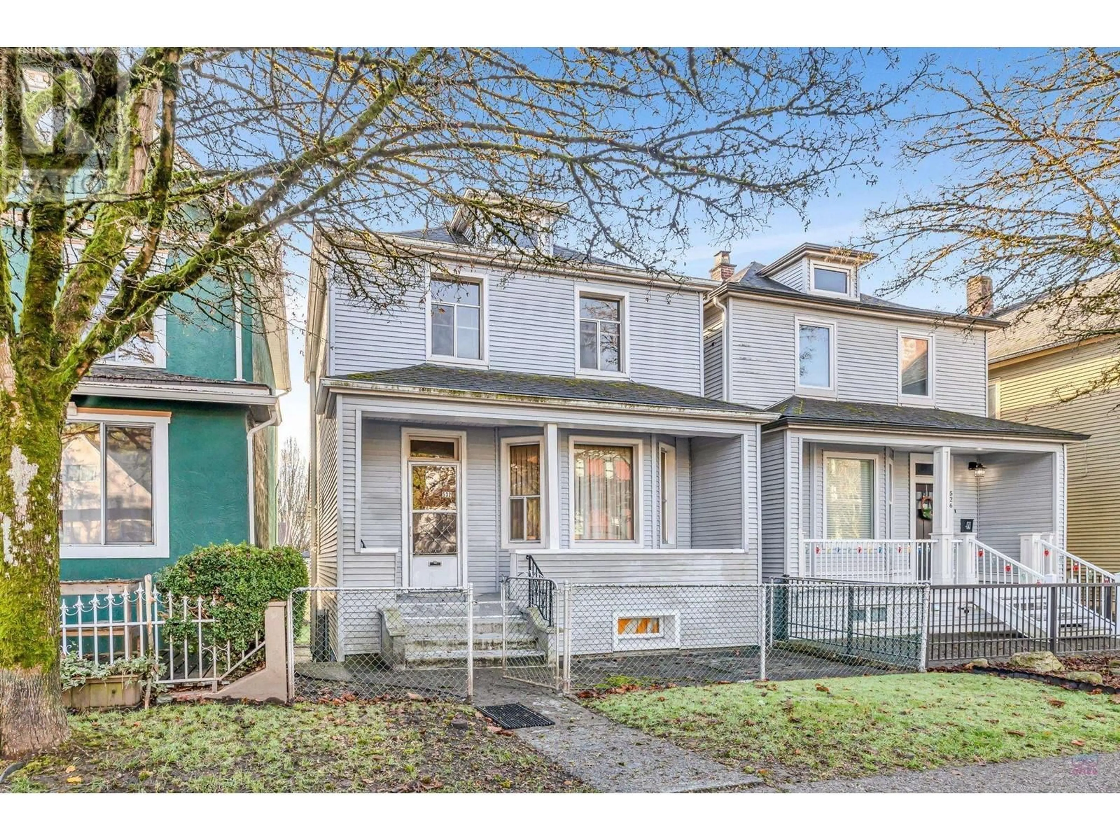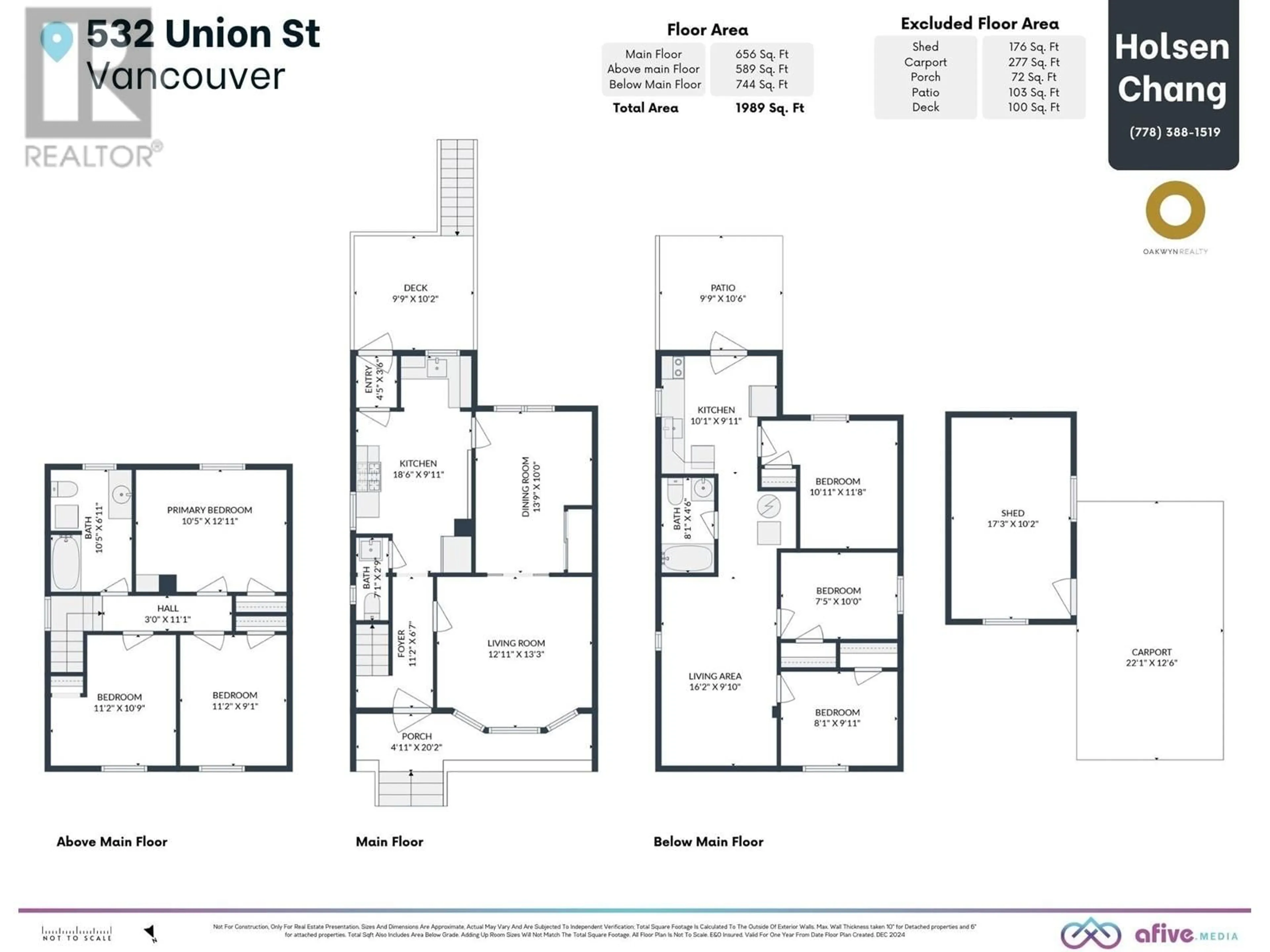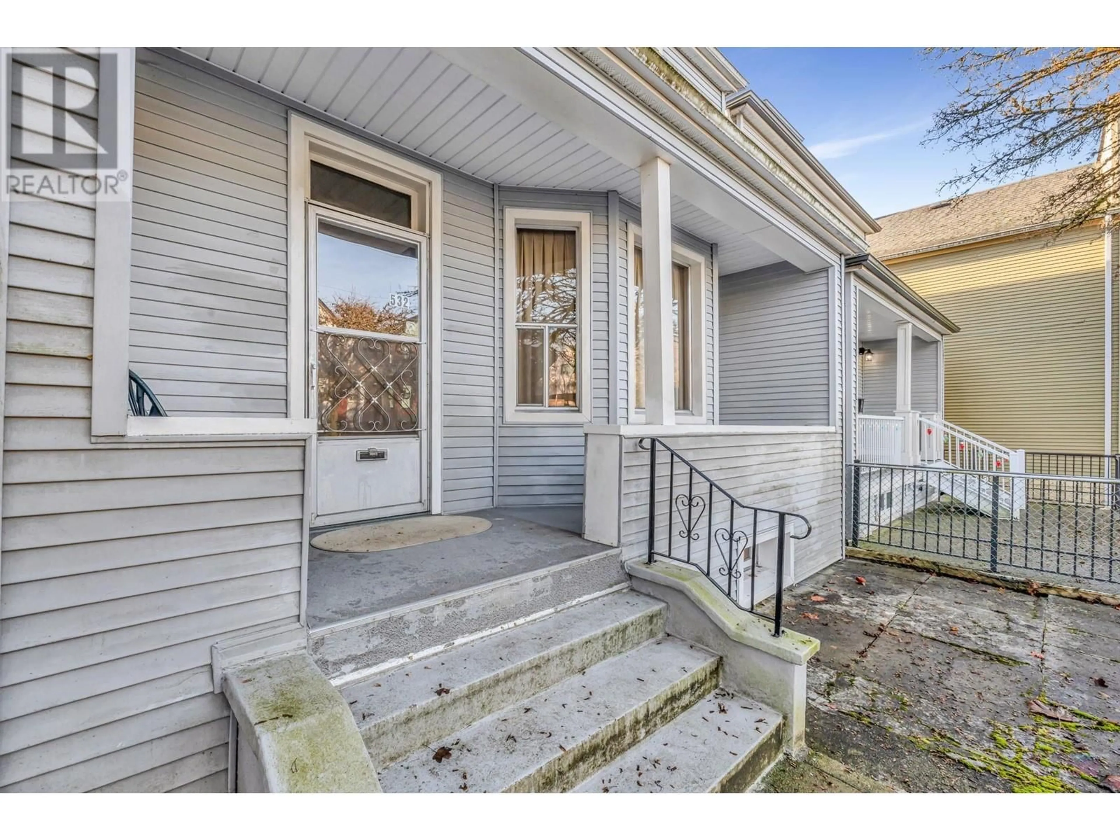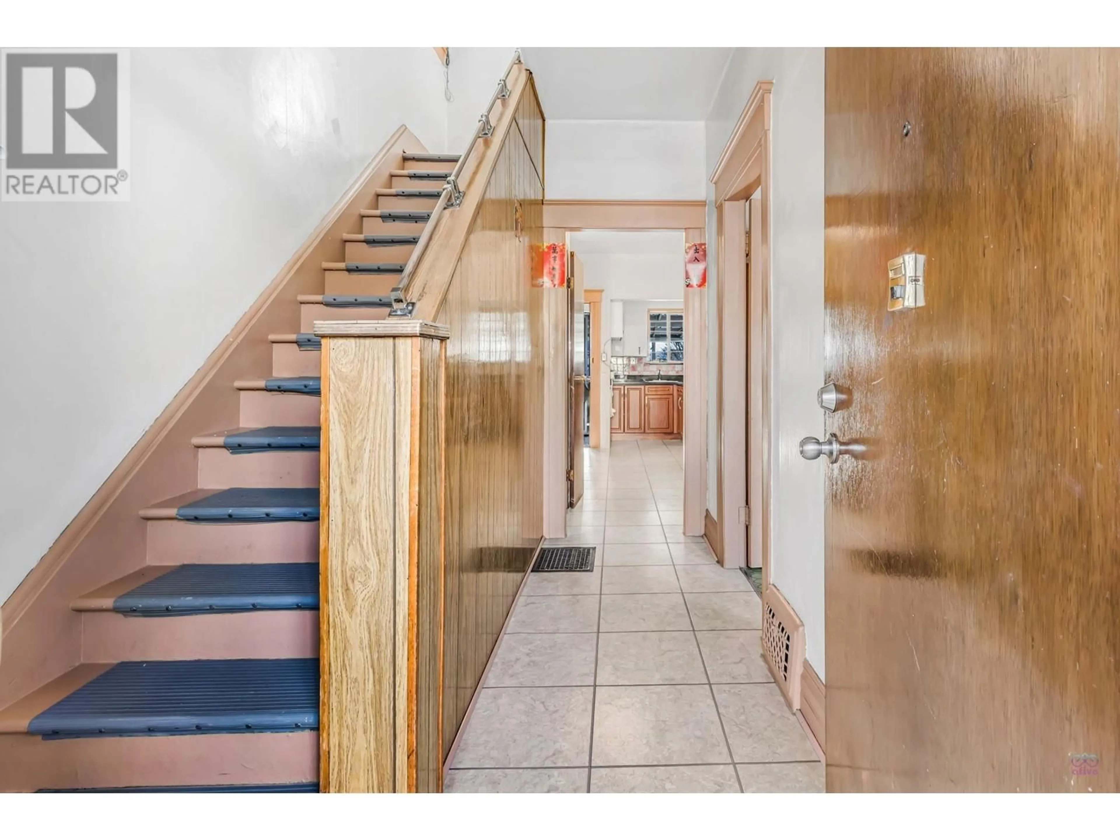532 UNION STREET, Vancouver, British Columbia V6A2B8
Contact us about this property
Highlights
Estimated ValueThis is the price Wahi expects this property to sell for.
The calculation is powered by our Instant Home Value Estimate, which uses current market and property price trends to estimate your home’s value with a 90% accuracy rate.Not available
Price/Sqft$823/sqft
Est. Mortgage$7,035/mo
Tax Amount ()-
Days On Market6 days
Description
Unlock the potential of this charming vintage gem near downtown Vancouver! Nestled in the vibrant yet peaceful neighborhood of Strathcona, you're just steps from Chinatown, Gastown, & an array of unique shops & dining experiences. Boasting nearly 2,000 SF, this 6-bed, 3-bath home features over-height ceilings on the main floor, expansive living spaces, & a 3-bedroom in-law suite-perfect for rental income or extended family. A rear laneway offers easy access to parking, & a spacious storage shed/garage in the fully fenced, grassy backyard. Zoned RT-3, this property has duplex redevelopment potential or the opportunity to build multiplex homes when combined with a neighbouring lot. Whether you're seeking a family home, income property, or smart investment, this one checks all the boxes! (id:39198)
Property Details
Interior
Features
Exterior
Features
Parking
Garage spaces 2
Garage type Carport
Other parking spaces 0
Total parking spaces 2
Property History
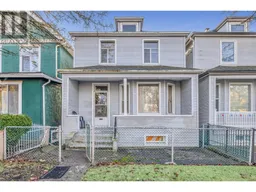 37
37
