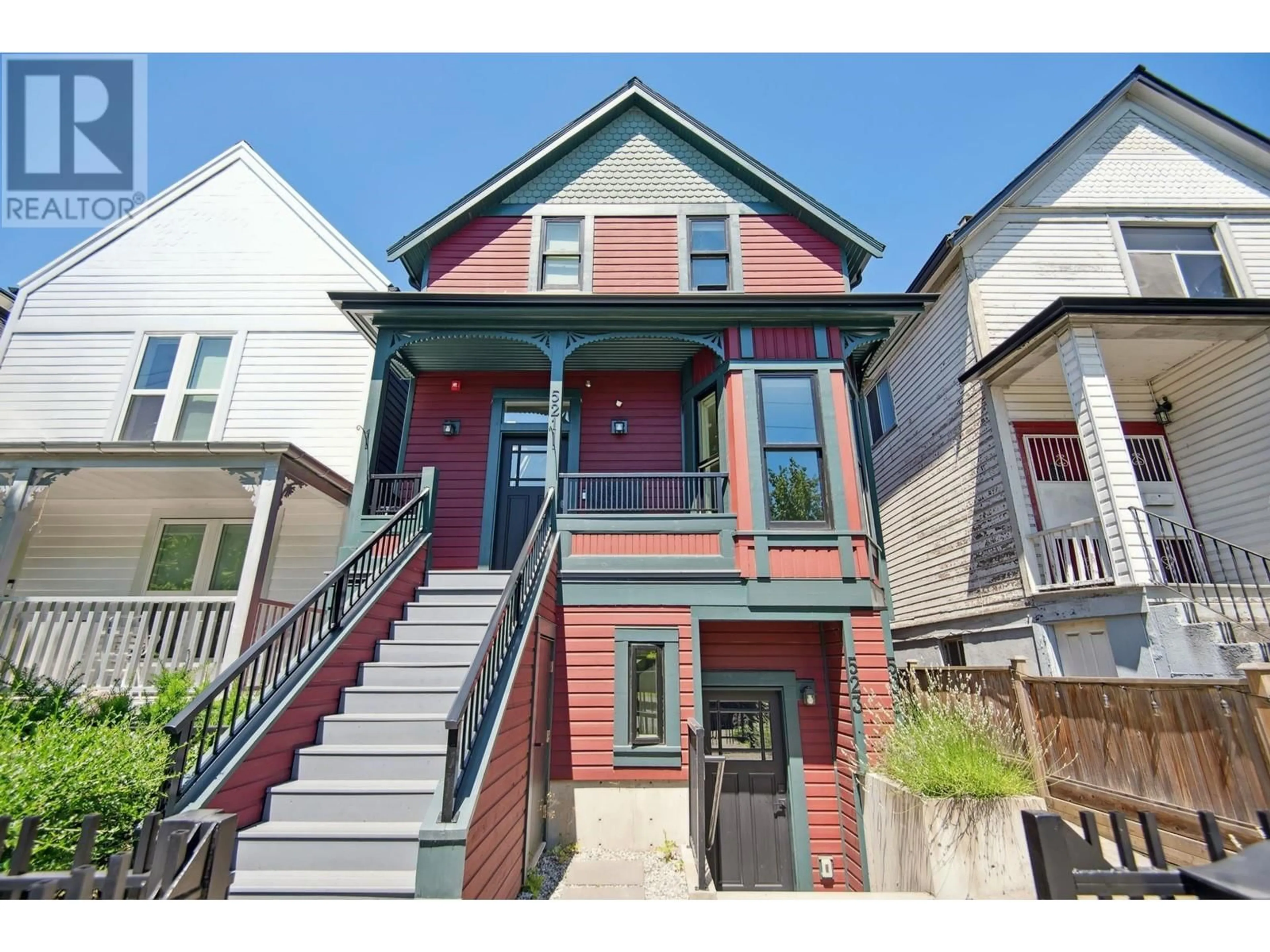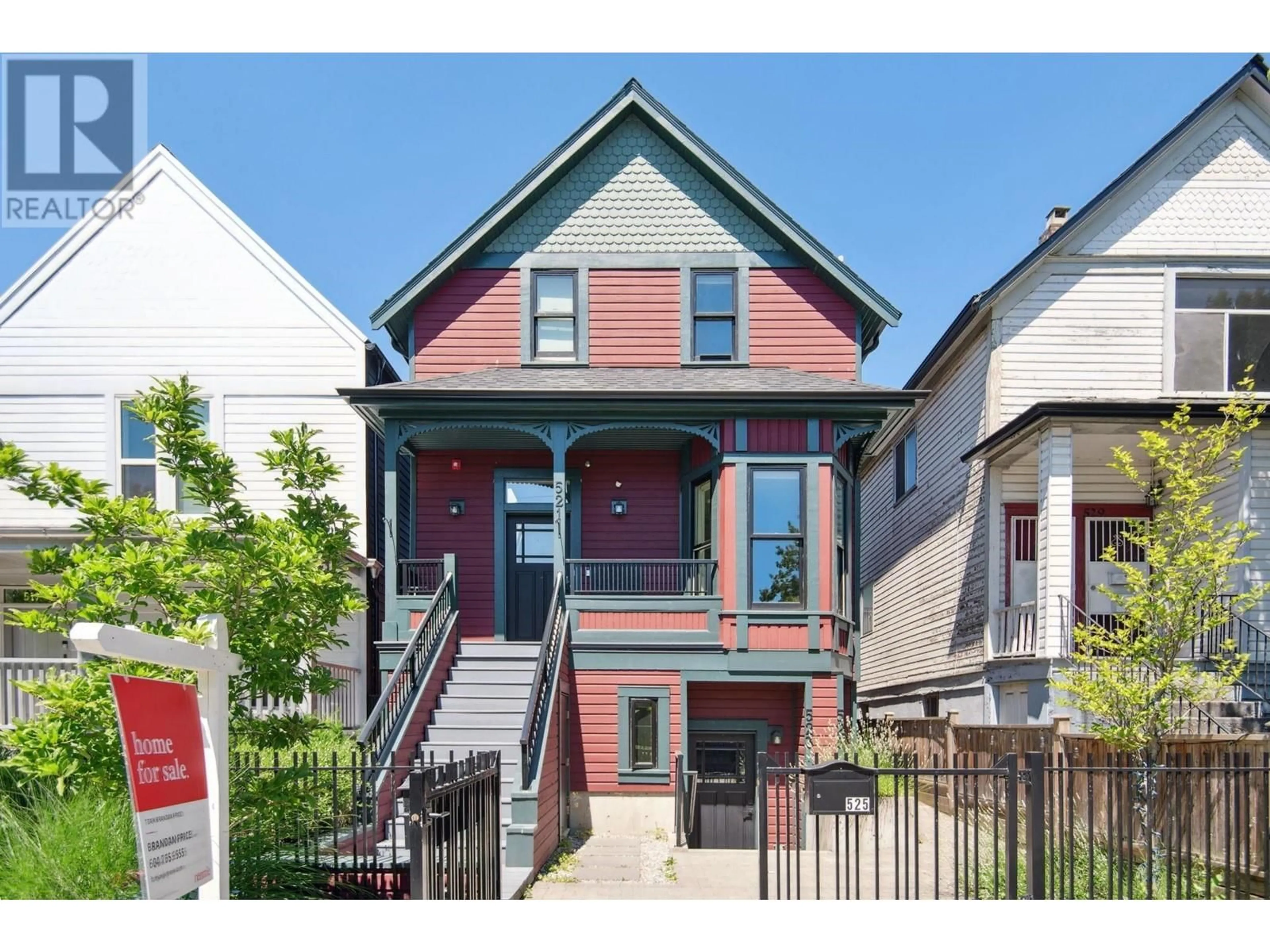521 UNION STREET, Vancouver, British Columbia V6A2B7
Contact us about this property
Highlights
Estimated ValueThis is the price Wahi expects this property to sell for.
The calculation is powered by our Instant Home Value Estimate, which uses current market and property price trends to estimate your home’s value with a 90% accuracy rate.Not available
Price/Sqft$1,098/sqft
Days On Market2 days
Est. Mortgage$7,296/mth
Tax Amount ()-
Description
Unique opportunity to own a charming character style home rebuilt in 2019. Located on Union Street in the charming Strathcona neighbourhood, offering excellent transit access & close proximity to downtown.Crafted to the highest standards of construction & design, the residence spans three levels, boasting numerous features including a well-appointed kitchen with ample cabinetry, cozy adjoining eating area, and skylight staircase leading to three bedrooms on the upper level. Below is a fully legal suite with its own entry & address. Ample storage space & 1 car garage. Conveniently located near new St.Paul's Hospital & the city's top cafes & restaurants, this fabulous home offers an unmissable opportunity to live in a dynamic and welcoming neighbourhood. SAT.JULY 27/SUN.JULY 28 (2-4PM) (id:39198)
Upcoming Open Houses
Property Details
Interior
Features
Exterior
Parking
Garage spaces 1
Garage type Garage
Other parking spaces 0
Total parking spaces 1
Condo Details
Inclusions
Property History
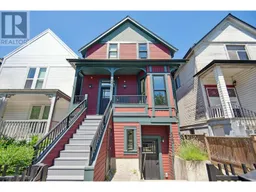 38
38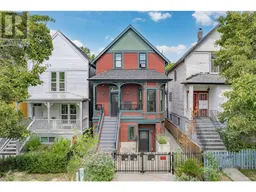 38
38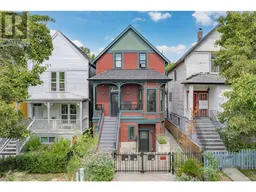 40
40
