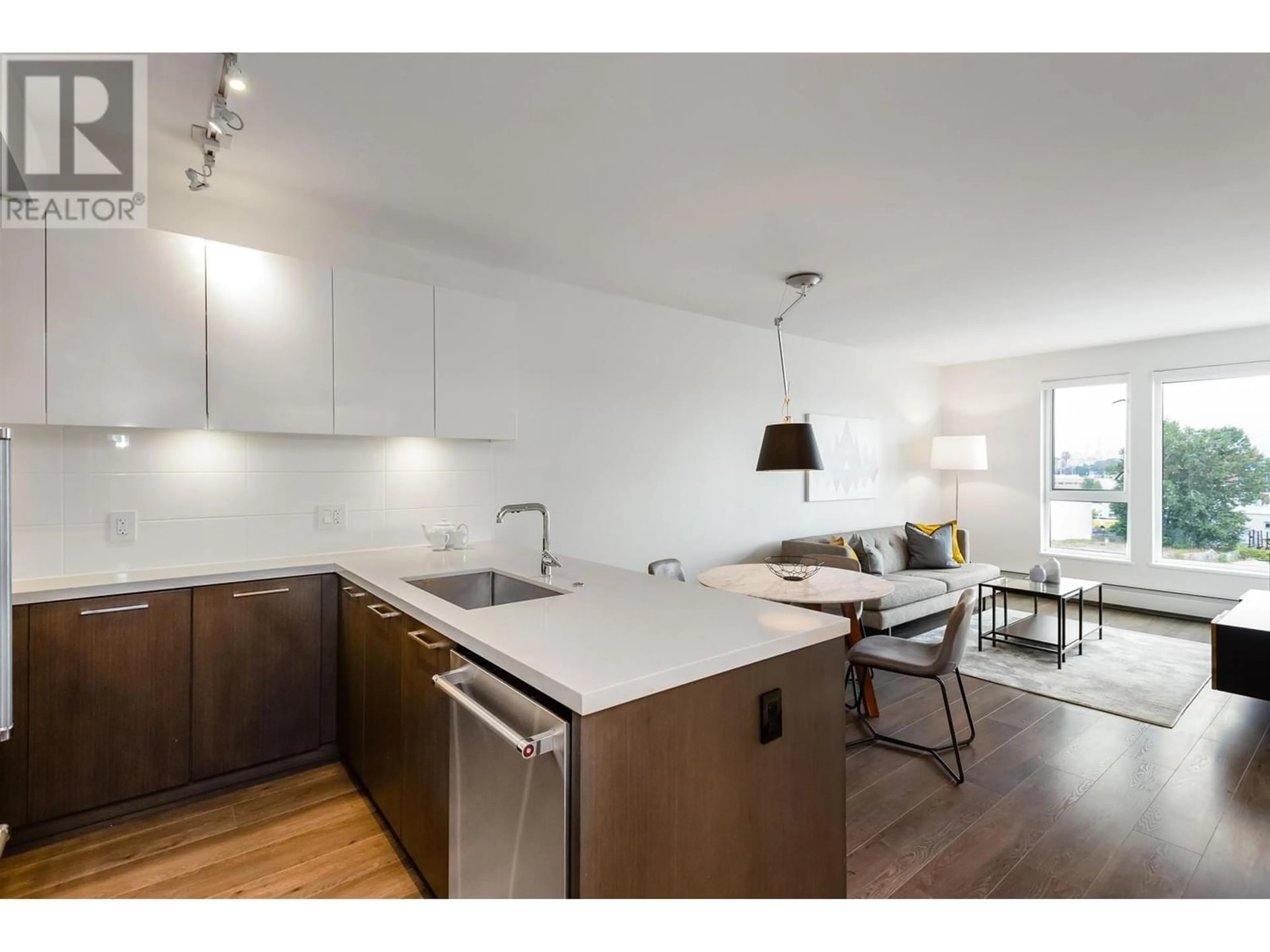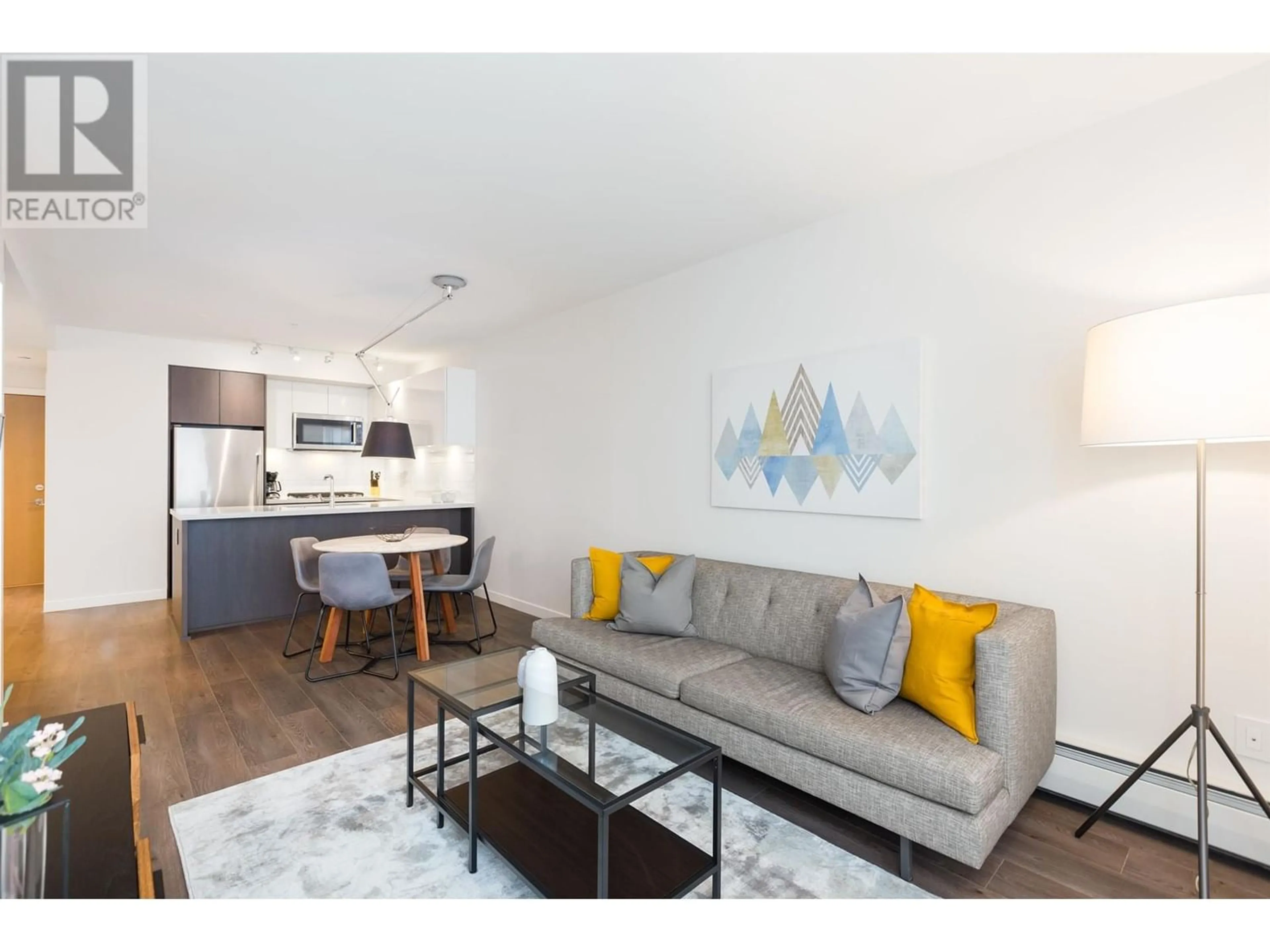508 384 E 1ST AVENUE, Vancouver, British Columbia V5T0G5
Contact us about this property
Highlights
Estimated ValueThis is the price Wahi expects this property to sell for.
The calculation is powered by our Instant Home Value Estimate, which uses current market and property price trends to estimate your home’s value with a 90% accuracy rate.Not available
Price/Sqft$1,147/sqft
Est. Mortgage$2,877/mo
Maintenance fees$347/mo
Tax Amount ()-
Days On Market235 days
Description
Canvas, the most coveted Mount Pleasant community of cultural creatives. Amenities include huge workshop space, well equipped gym, social spaces for cooking and socializing indoors and out with gorgeous courtyard BBQ´s and garden plots. This functional 1 bedroom and den floorplan features built-in office offering ample storage for your work from home lifestyle. 1 parking 1 large storage incl. Pet friendly building with active community facebook page, car wash station, bike room, parcel lockers and onsite caretaker M-F. Dog run close by as well as Dude Chillin Park and the fitness track at China Creek North. Adjacent to Emily Carr University, the new Broadway subway line and walking distance to the new St.Pauls Hospital. Local café´s include Nemesis, Kafka´s, Red Truck Brewery, and the best of Main Street only steps away. False Creek Flats is the future of East Vancouver, the evidence is clear, this is a great place to call home or invest. Open by appointment so call your agent now! (id:39198)
Property Details
Interior
Features
Exterior
Parking
Garage spaces 1
Garage type -
Other parking spaces 0
Total parking spaces 1
Condo Details
Amenities
Exercise Centre, Laundry - In Suite
Inclusions
Property History
 33
33


