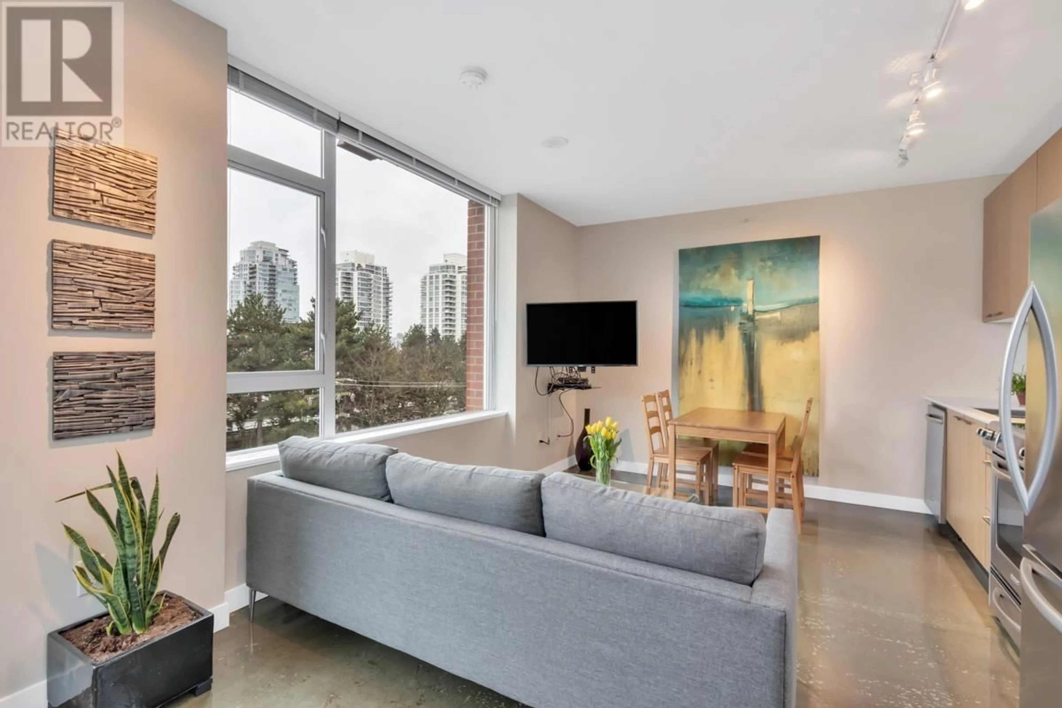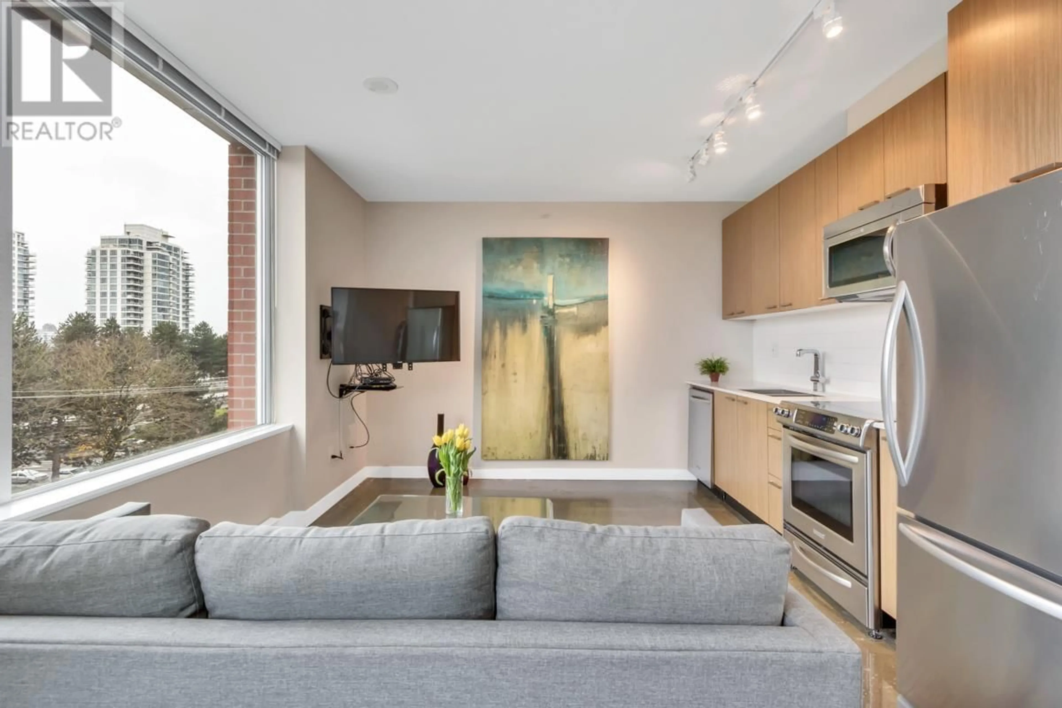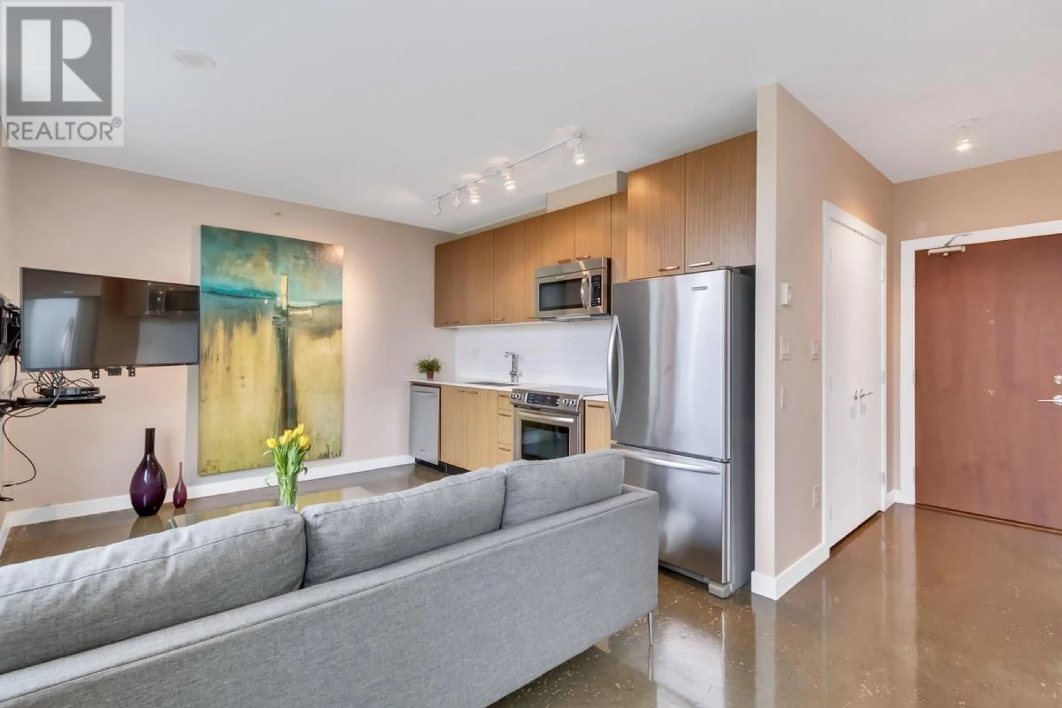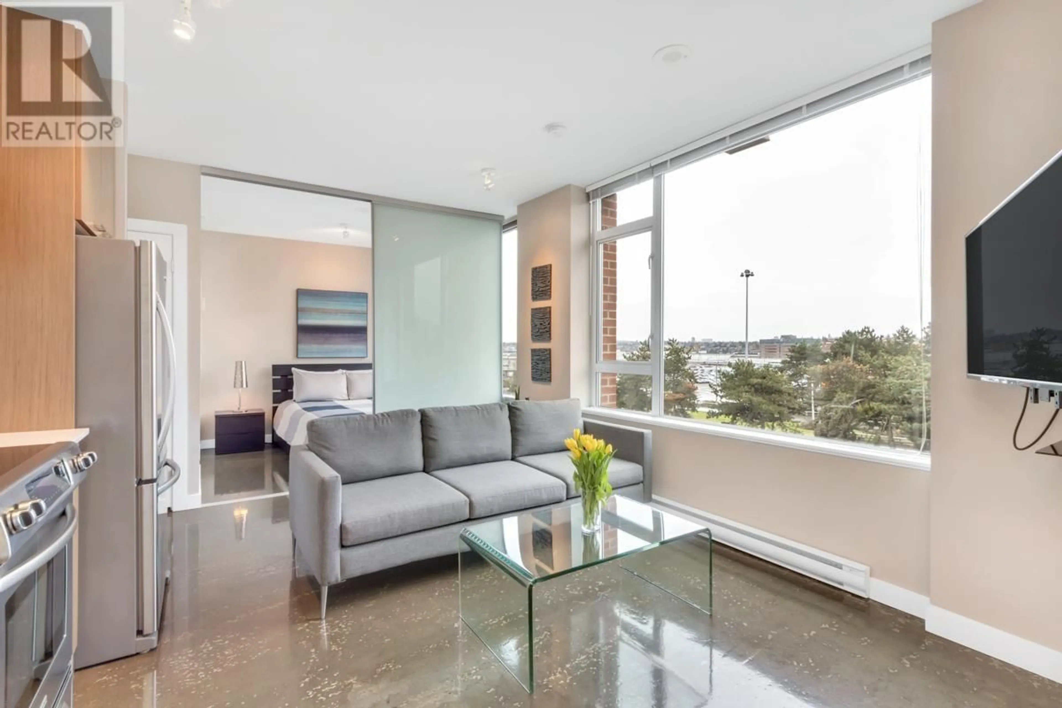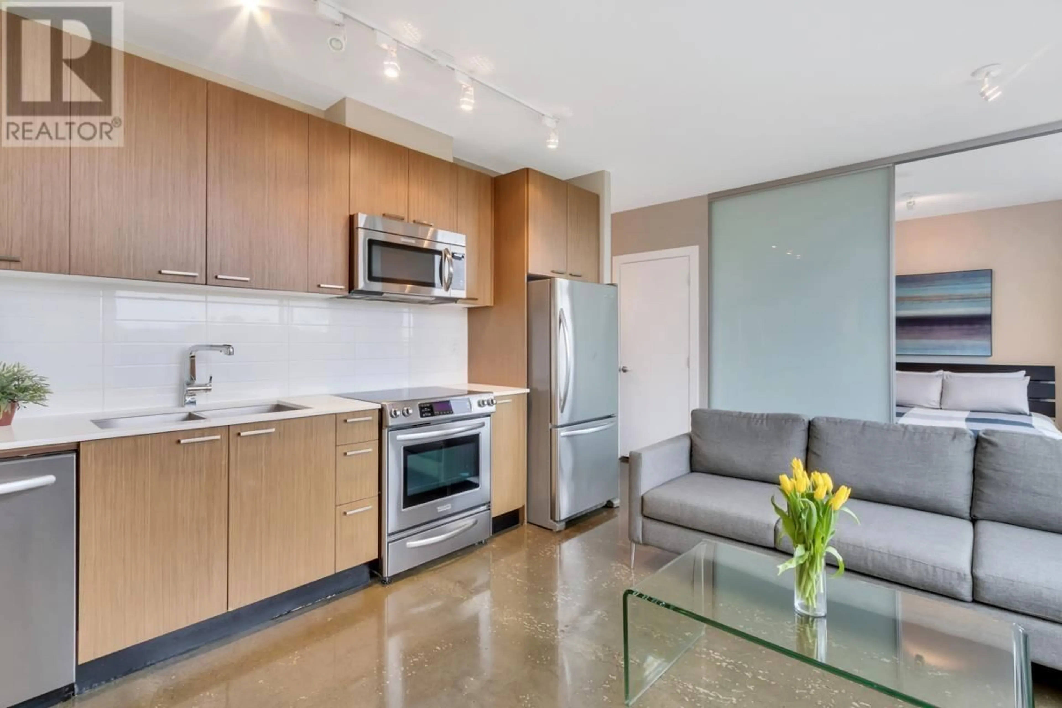501 221 UNION STREET, Vancouver, British Columbia V6A0B4
Contact us about this property
Highlights
Estimated ValueThis is the price Wahi expects this property to sell for.
The calculation is powered by our Instant Home Value Estimate, which uses current market and property price trends to estimate your home’s value with a 90% accuracy rate.Not available
Price/Sqft$1,147/sqft
Est. Mortgage$2,143/mo
Maintenance fees$244/mo
Tax Amount ()-
Days On Market12 hours
Description
Stunningly beautiful perfectly sized one bedroom loft style condo. Clever design with no wasted space this 435 sqft feels spacious at this luxurious property called V6A. Move into this trendy & diverse neighbourhood with an abundance of character & diversity. South facing with city views on the 5th floor. Floor to ceiling windows.l, it features high ceilings, quartz countertops, SS full sized appliances, new washer/dryer, california closets, fully furnished ready to go. Sleek fitness centre with state-of-the-art cardio equipment & free weights. Open house Sat 22nd Feb 2:30pm-4:30pm. Sun 23rd Feb 2-4pm. (id:39198)
Property Details
Condo Details
Amenities
Exercise Centre, Laundry - In Suite
Inclusions
Property History
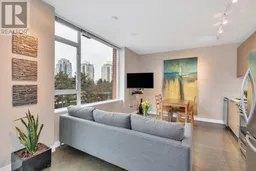 16
16
