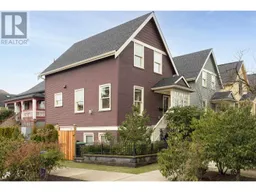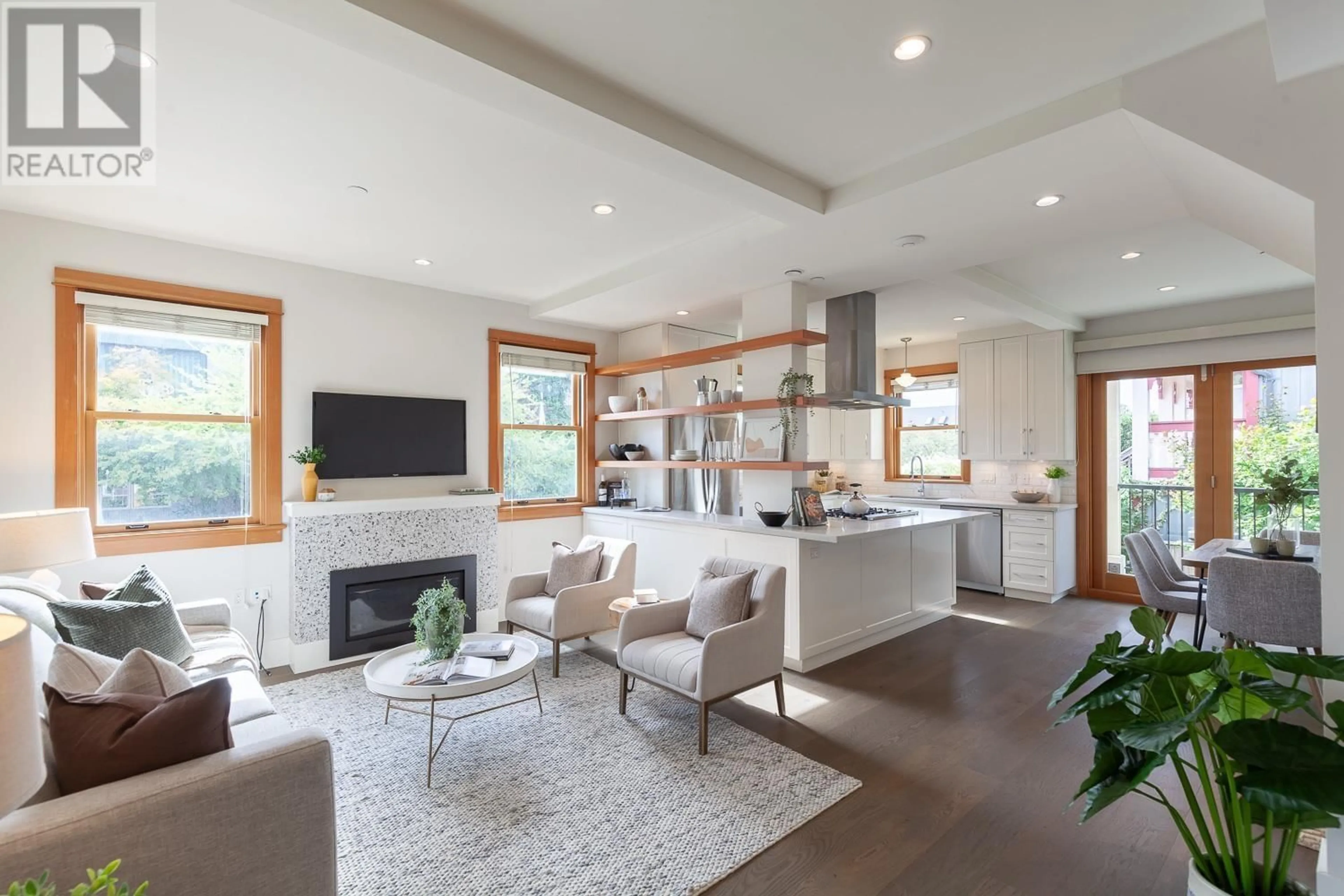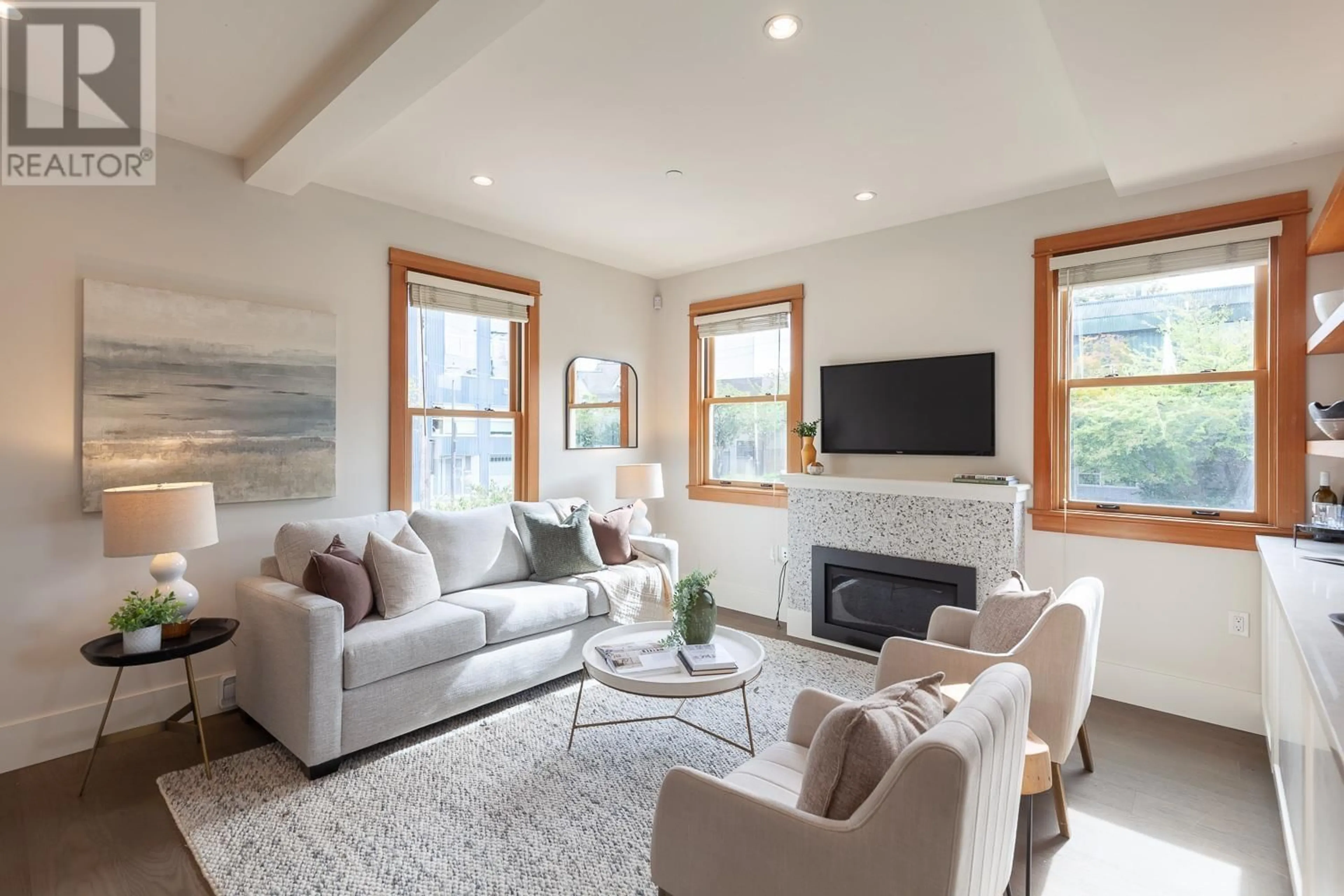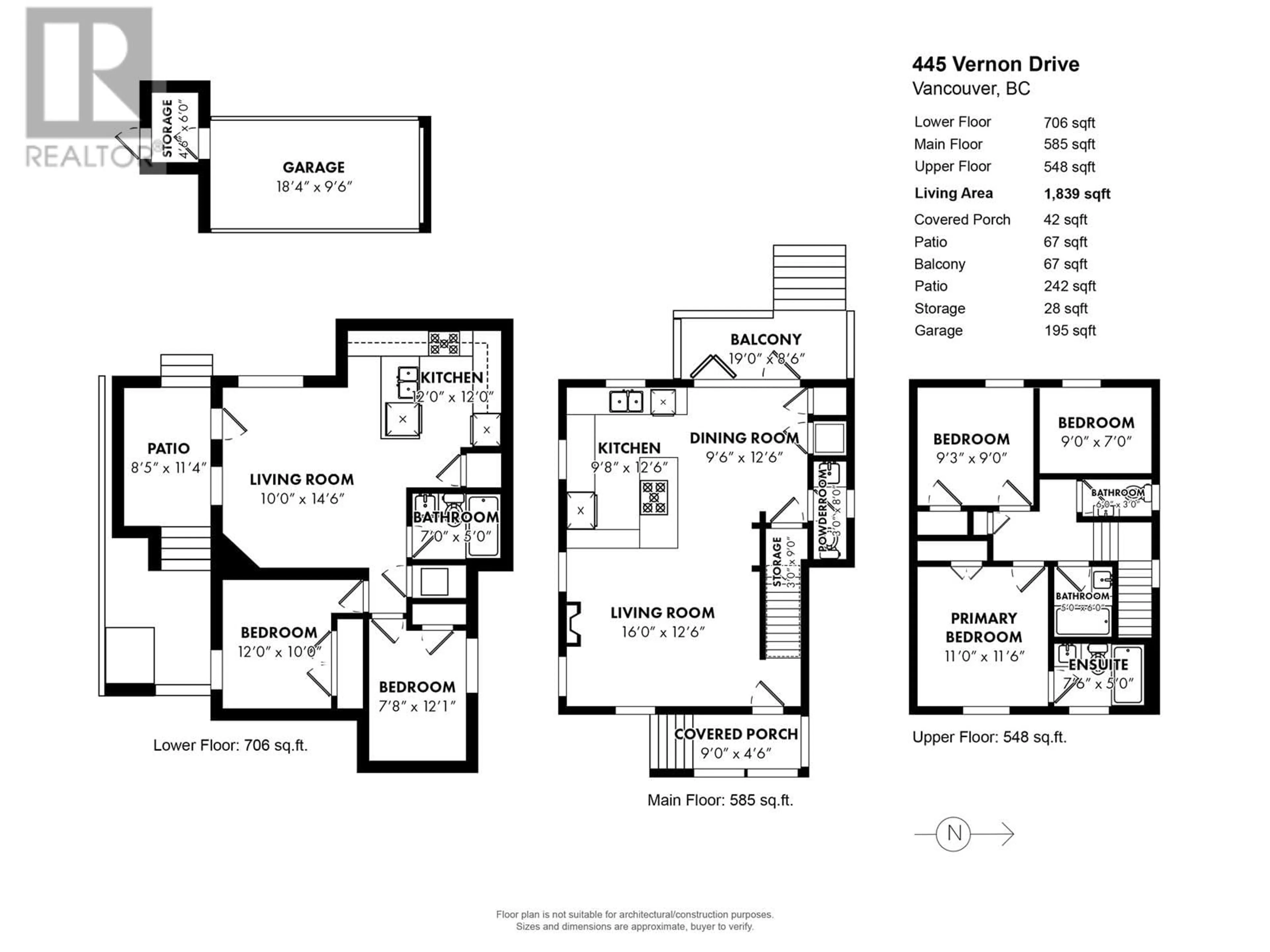445 VERNON DRIVE, Vancouver, British Columbia V6A3N4
Contact us about this property
Highlights
Estimated ValueThis is the price Wahi expects this property to sell for.
The calculation is powered by our Instant Home Value Estimate, which uses current market and property price trends to estimate your home’s value with a 90% accuracy rate.Not available
Price/Sqft$965/sqft
Est. Mortgage$7,623/mth
Tax Amount ()-
Days On Market23 hours
Description
Come see this gorgeous Heritage C Conversion in the quiet corner of Strathcona called Kiwassa. Originally built in 1907, this home was completely rebuilt in 2017 by Adobe Construction with comfort and design in mind. Walk through the front doors to the open-concept main floor. The living room, dining room, and kitchen flow together, making this space roomy and inviting. 9 ft ceilings and windows on all sides ensure there is never a lack of natural light. The kitchen features stainless steel appliances and generous storage and counter space. A dedicated dining room space flows outside to the deck and private south facing backyard via Eclipse folding doors. Upstairs features 3 beds, and 3 baths all with plenty of storage. Downstairs is a legal 2 bed, 1 bath garden suite mortgage helper. It has 8 ft ceilings, a washer and dryer, and a large south-facing patio. Included with the home is a private garage and storage locker. 2nd & 3rd bedrooms digitally staged. OPEN HOUSE: Saturday & Sunday, 2- 4 pm (id:39198)
Upcoming Open House
Property Details
Interior
Features
Exterior
Parking
Garage spaces 1
Garage type Garage
Other parking spaces 0
Total parking spaces 1
Property History
 40
40 39
39


