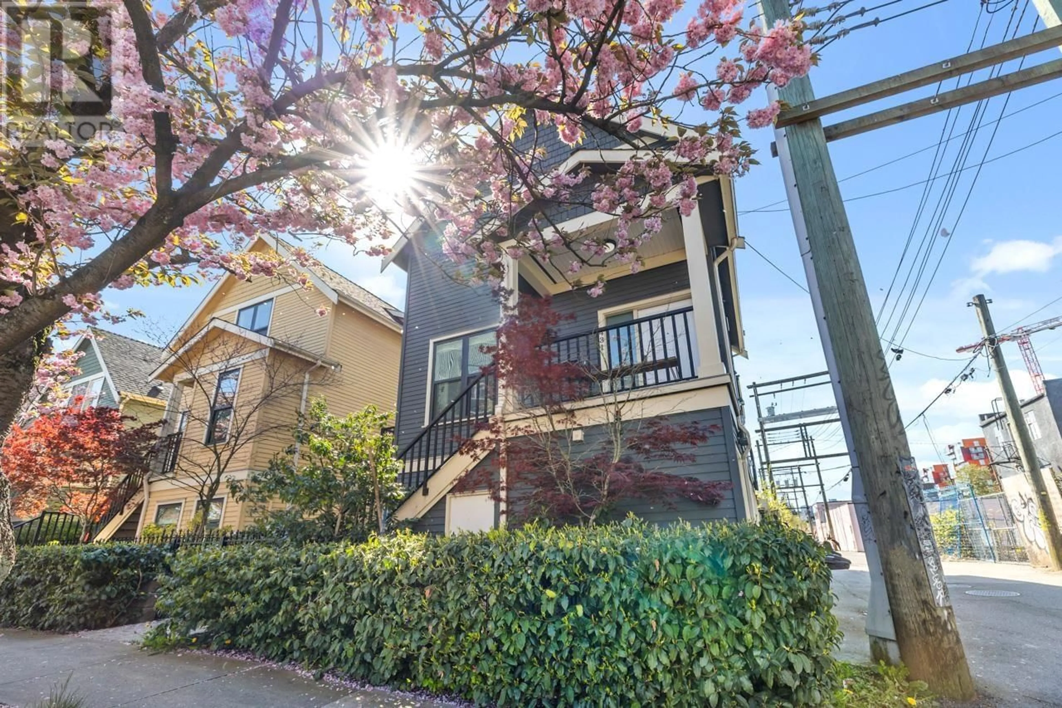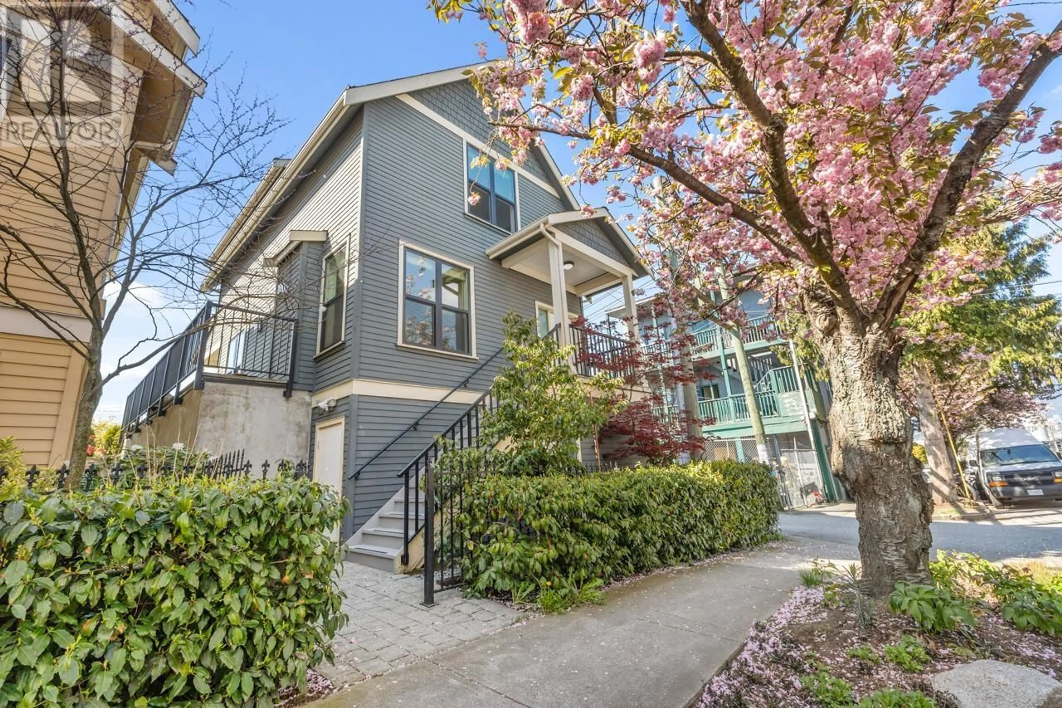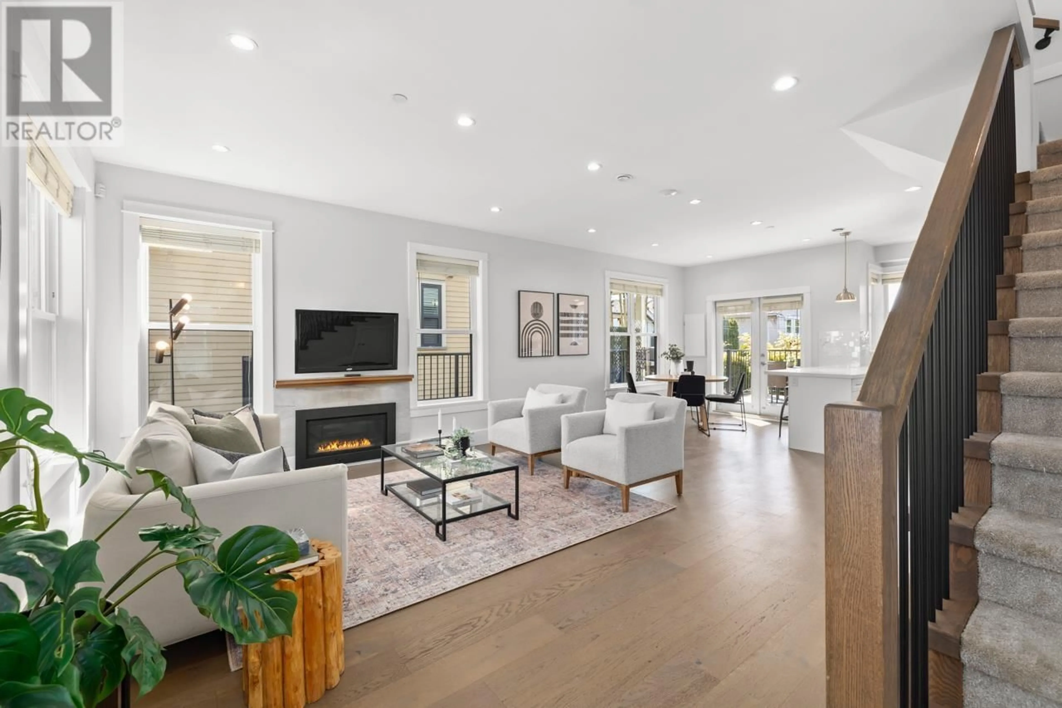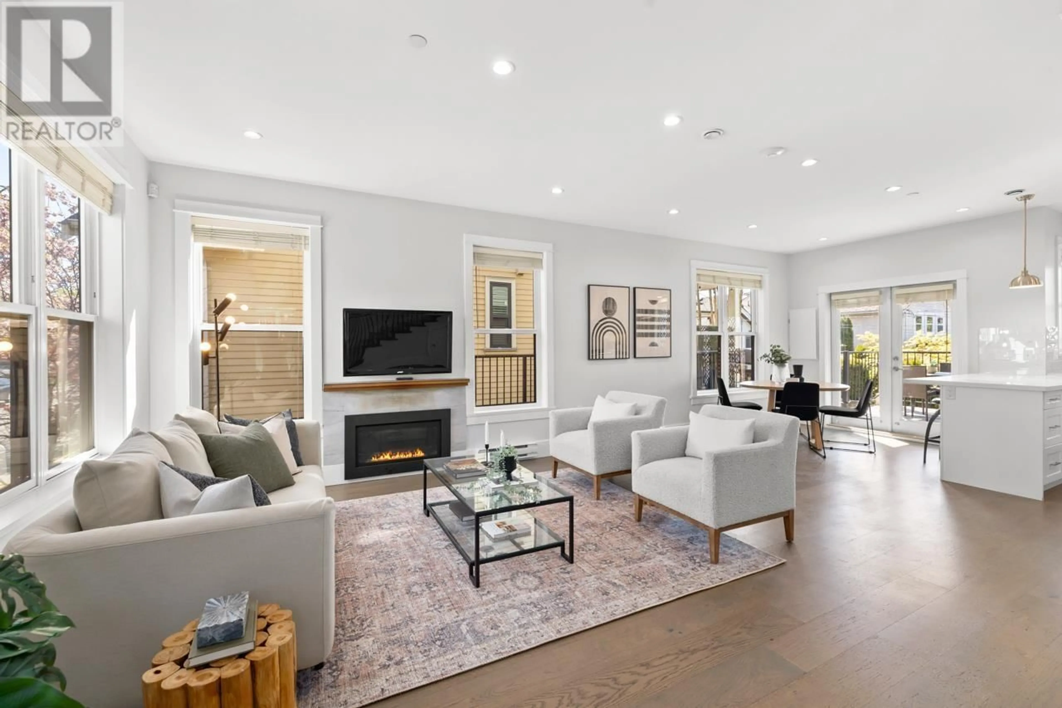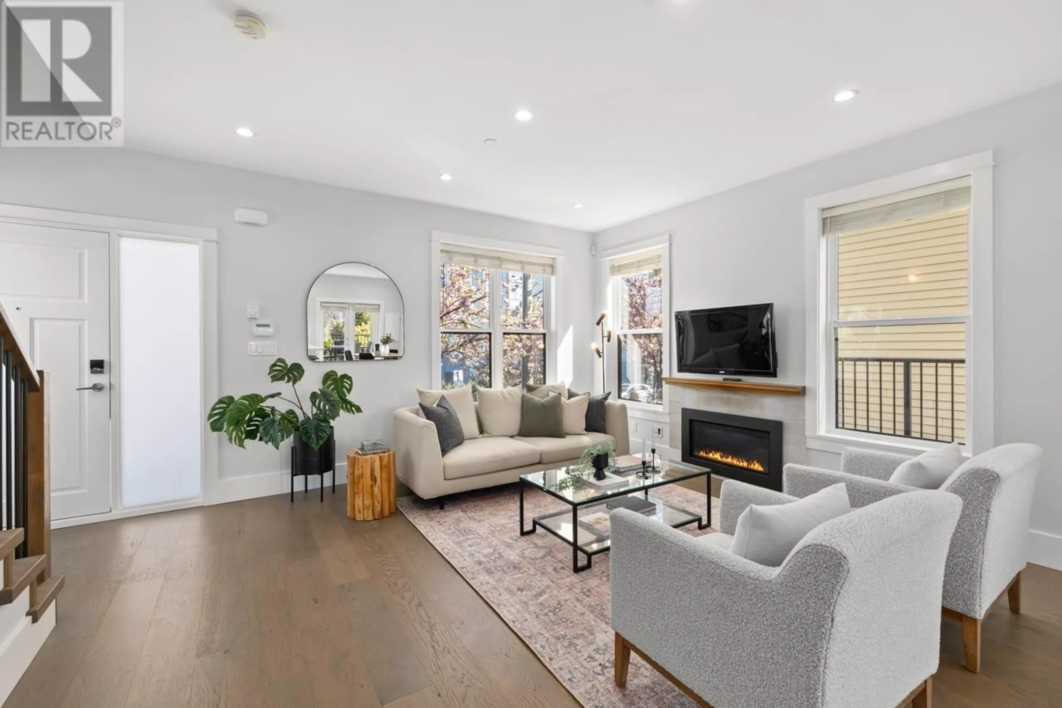431 VERNON DRIVE, Vancouver, British Columbia V6A3N4
Contact us about this property
Highlights
Estimated ValueThis is the price Wahi expects this property to sell for.
The calculation is powered by our Instant Home Value Estimate, which uses current market and property price trends to estimate your home’s value with a 90% accuracy rate.Not available
Price/Sqft$1,290/sqft
Est. Mortgage$6,635/mo
Tax Amount ()-
Days On Market231 days
Description
Come home to this beautiful 6 year new fully detached townhouse in Strathcona, steps to popular Superflux brewery & a short walk to "The drive". This 1197 sq.ft home offers a beautifully bright & open concept living space w/10 ft ceilings/& ample space to entertain. French doors off dining take you onto the MASSIVE 331 sq.ft wrap-around deck. Walk upstairs to 3 spacious bdrms,2 bathrooms & insuite laundry. Homes features include fresh paint throughout,H/W oak floors,quartzite countertops,S/S appliances,gas fireplace, powder room on main level,exquisite master bath w/large walk in glass shower & NO STRATA FEES! The ground level of the home features the secure garage parking & storage locker. This self managed 3 unit strata welcomes all pets & rentals :) Open Sat May 4th 1:30-3:00 (id:39198)
Property Details
Interior
Features
Exterior
Parking
Garage spaces 1
Garage type Garage
Other parking spaces 0
Total parking spaces 1
Condo Details
Amenities
Laundry - In Suite
Inclusions

