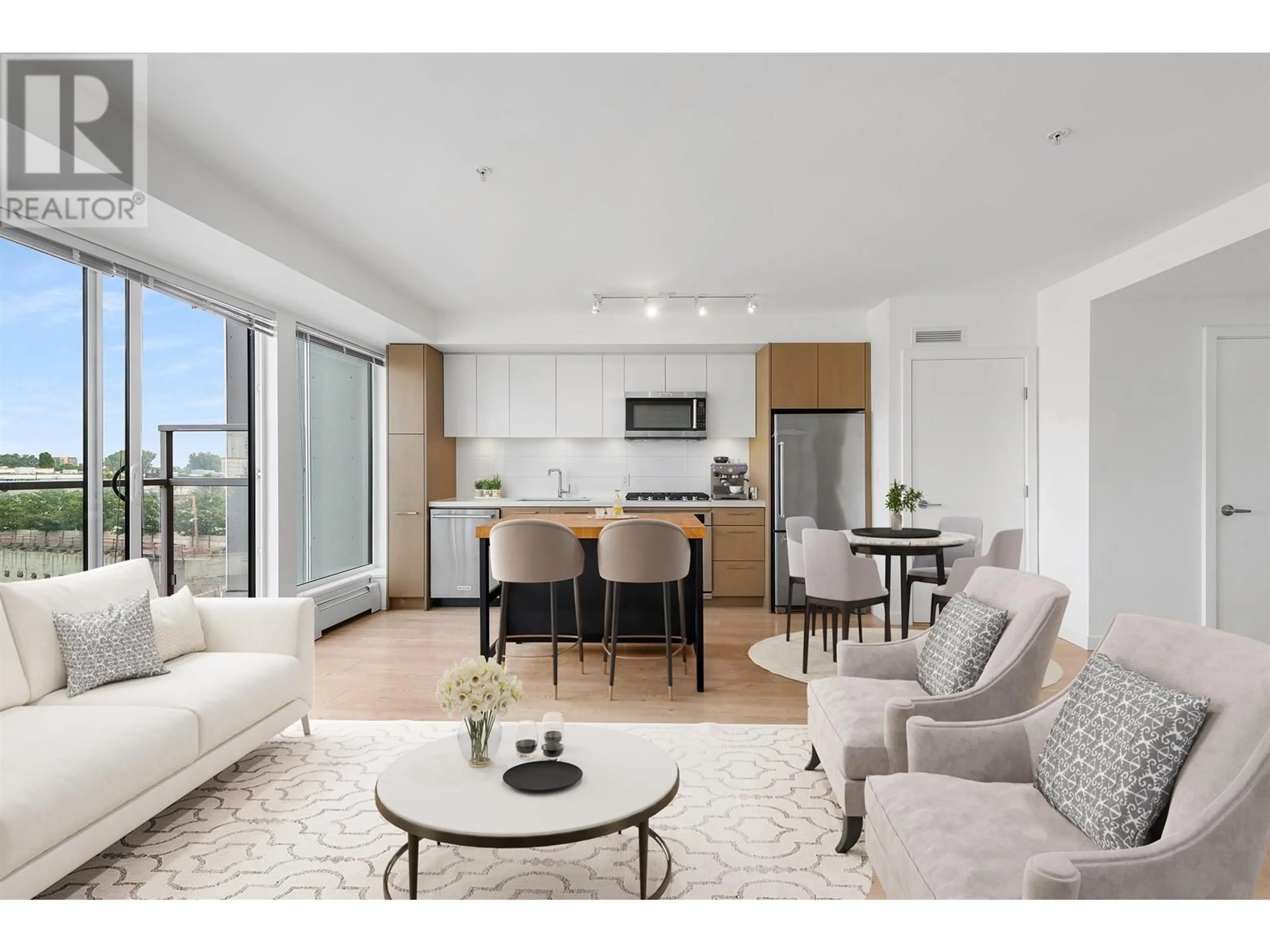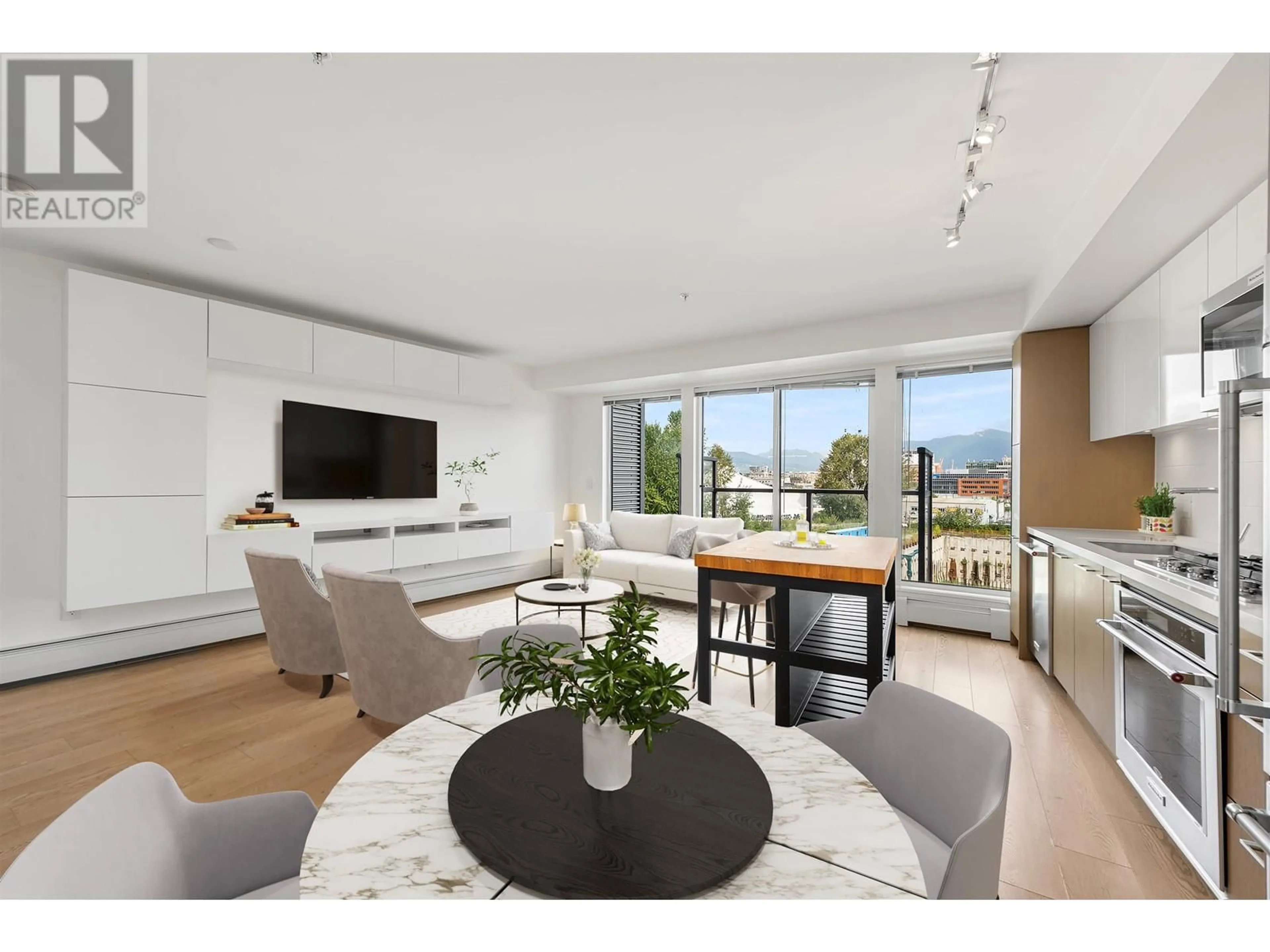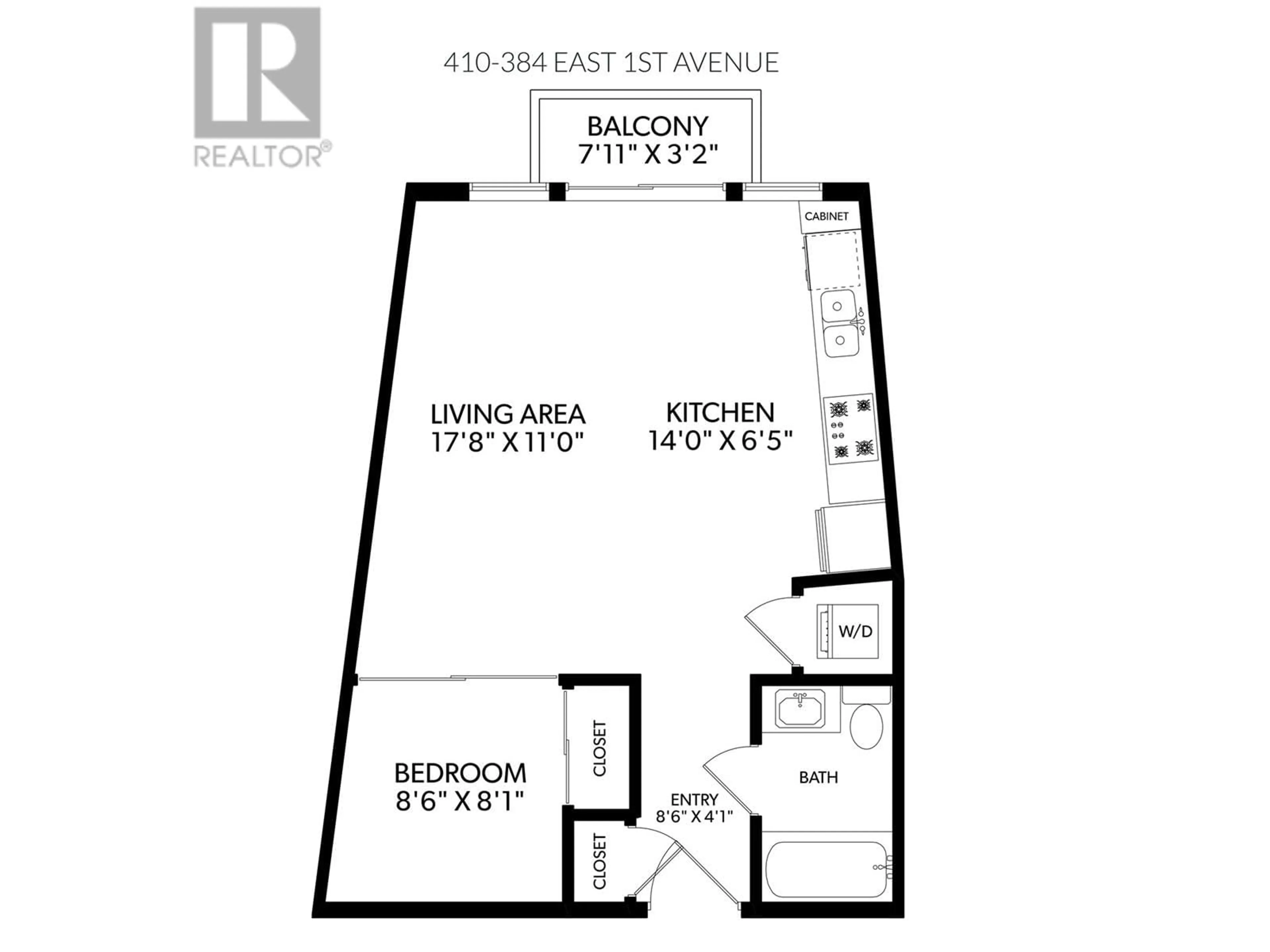410 384 E 1ST AVENUE, Vancouver, British Columbia V5T0G5
Contact us about this property
Highlights
Estimated ValueThis is the price Wahi expects this property to sell for.
The calculation is powered by our Instant Home Value Estimate, which uses current market and property price trends to estimate your home’s value with a 90% accuracy rate.Not available
Price/Sqft$1,039/sqft
Est. Mortgage$2,469/mo
Maintenance fees$327/mo
Tax Amount ()-
Days On Market3 days
Description
This home has found its new owners, thanks for your interest. Welcome to Canvas by Onni! Contemporary north facing, 1 Bed/1 Bath, beautifully maintained, with thoughtful upgrades including ample built-in wall storage, in suite laundry, moveable island, stainless steel appliances, including a built-in gas cooktop and heated bathroom floors. This unit provides a tranquil retreat, close to the upcoming Broadway Line skytrain station, walking distance to Emily Carr University, Olympic Village, the seawall and the future St. Paul's Hospital. Comes with 1 secured parking + 1 large storage locker. Ideal as a starter home or investment, this building is pet + rental friendly as well as a no-smoking building. Great amenities including a gym, workshop, party lounge, bike room, and a courtyard with shared BBQ facilities. Virtual staging utilized furnishings not included. (id:39198)
Property Details
Interior
Features
Exterior
Parking
Garage spaces 1
Garage type Underground
Other parking spaces 0
Total parking spaces 1
Condo Details
Amenities
Exercise Centre, Laundry - In Suite, Recreation Centre
Inclusions
Property History
 19
19


