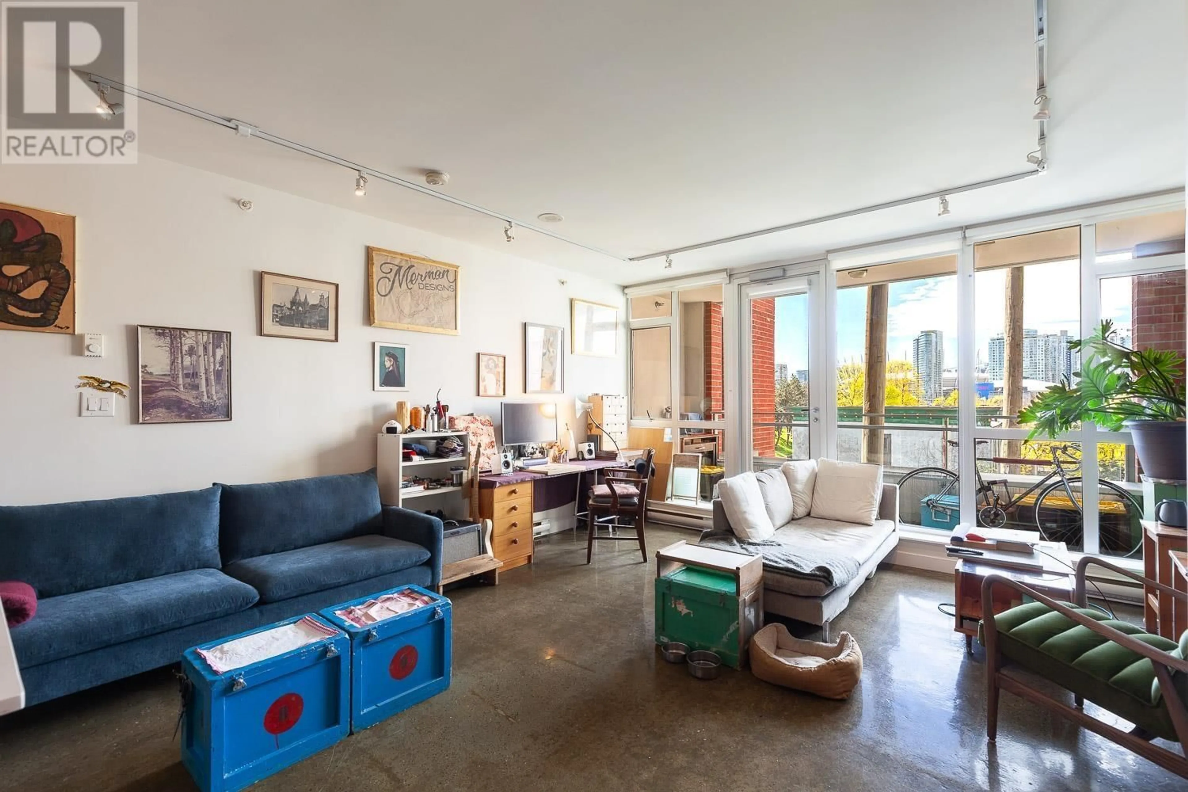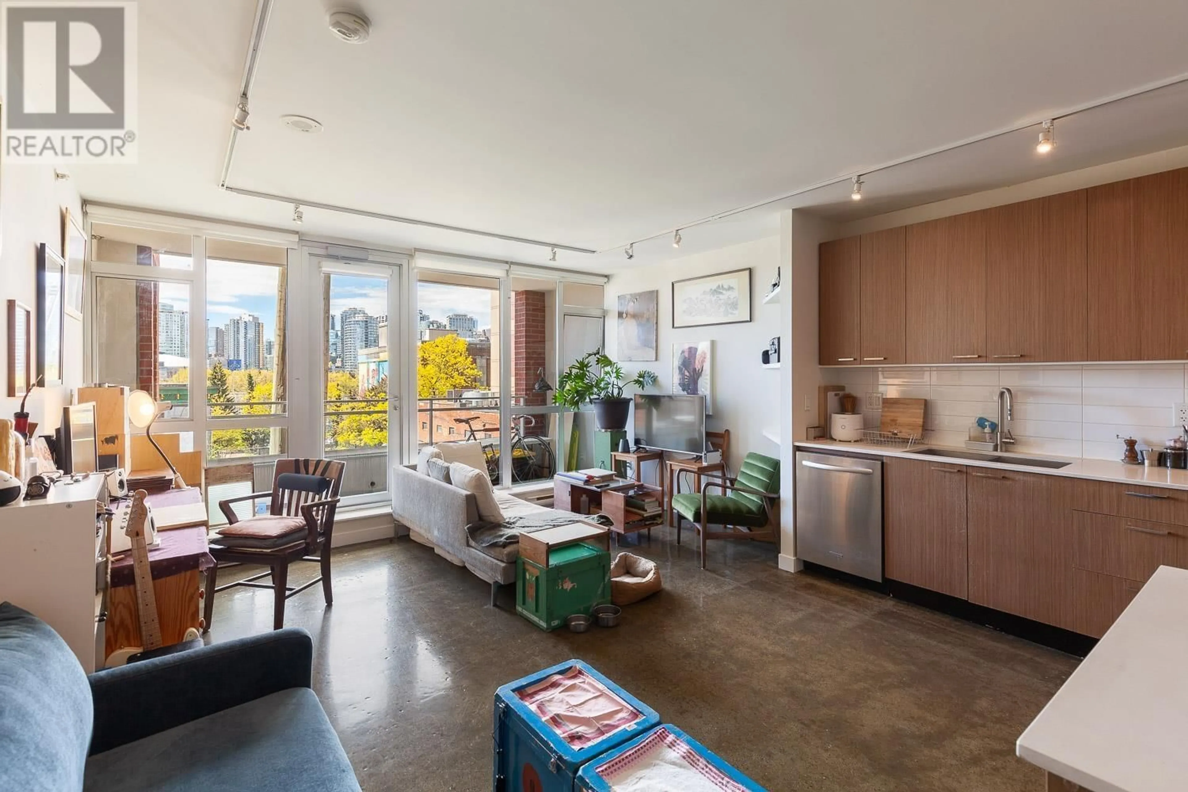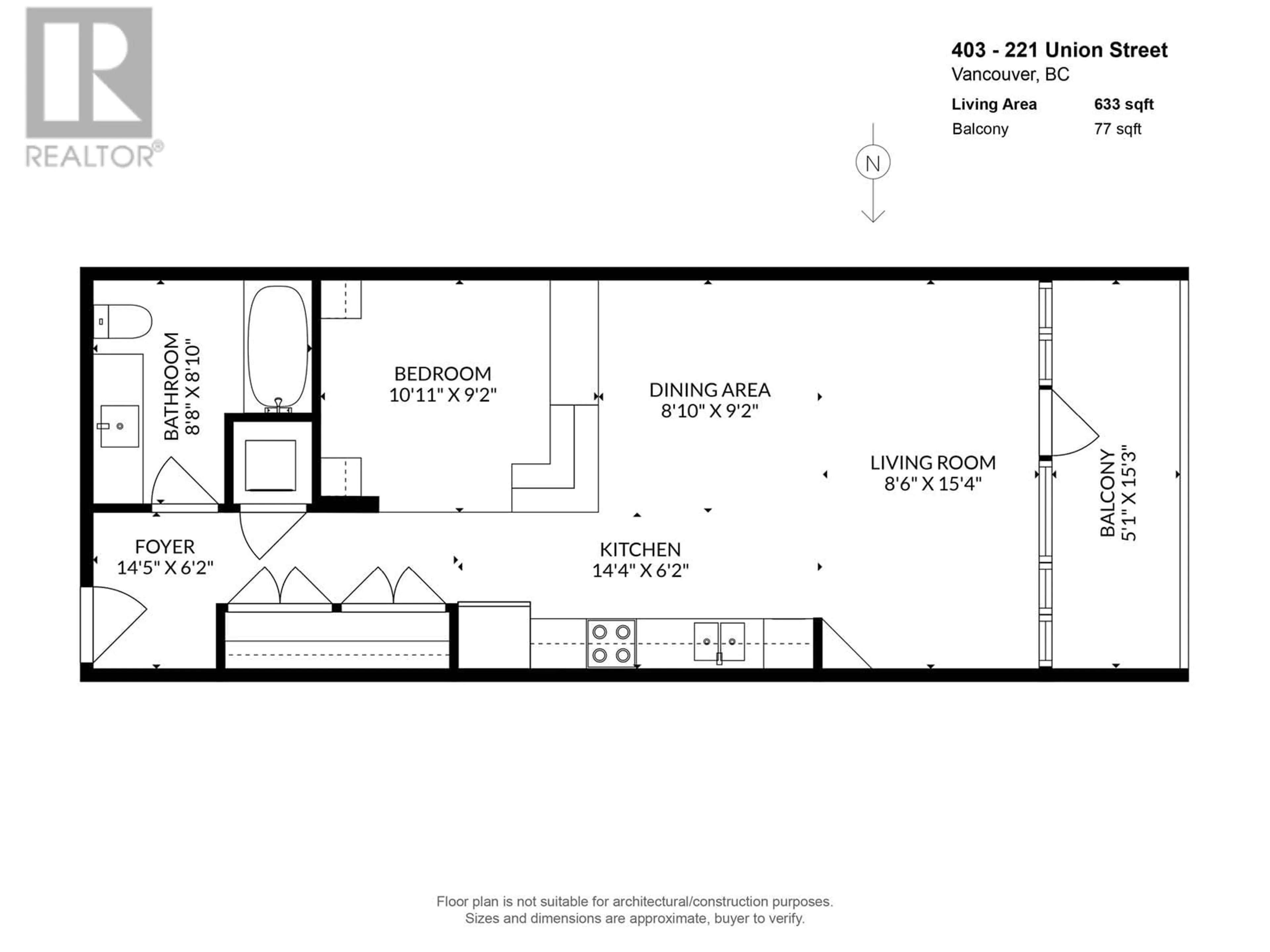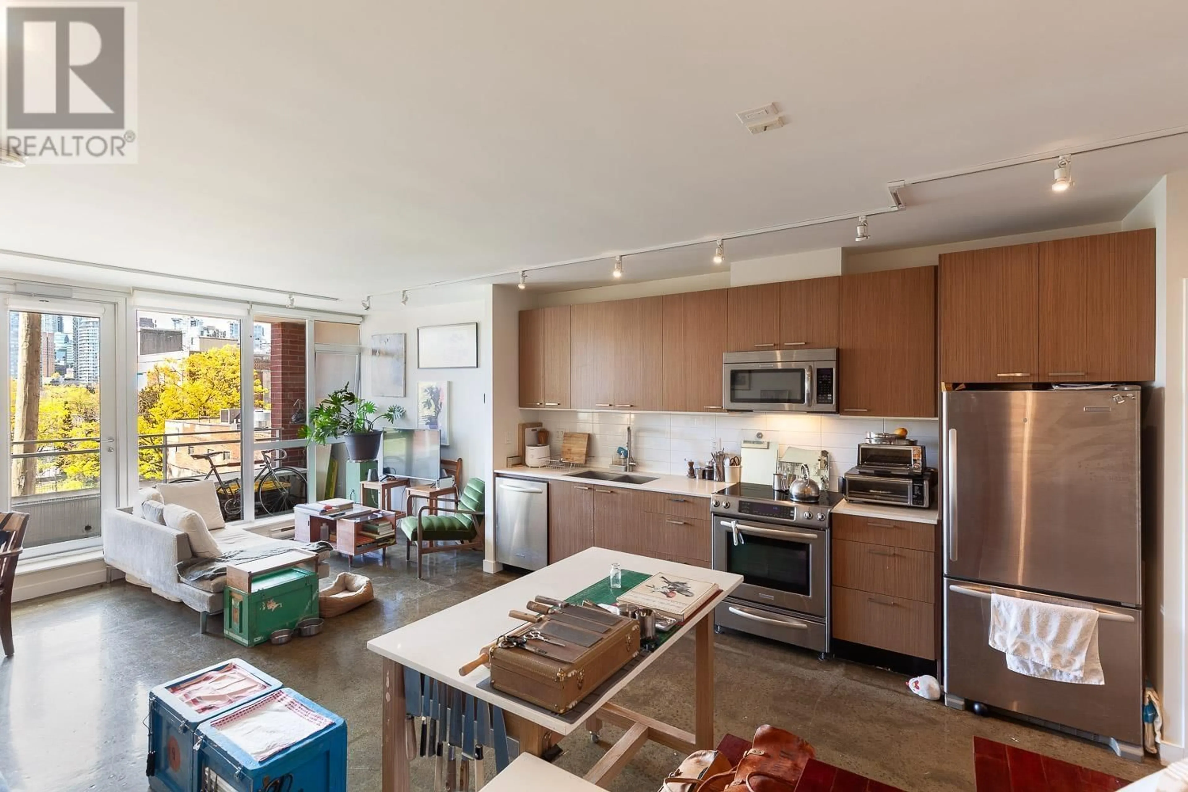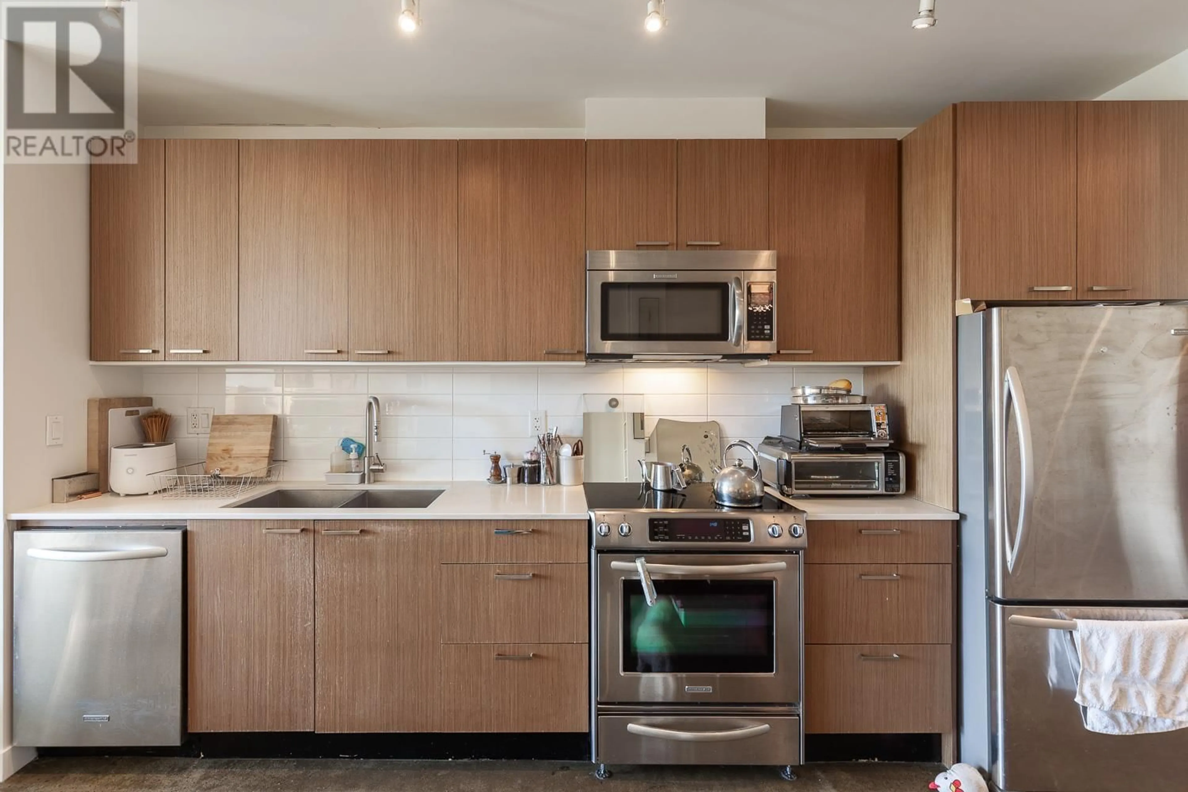403 221 UNION STREET, Vancouver, British Columbia V6A0B4
Contact us about this property
Highlights
Estimated ValueThis is the price Wahi expects this property to sell for.
The calculation is powered by our Instant Home Value Estimate, which uses current market and property price trends to estimate your home’s value with a 90% accuracy rate.Not available
Price/Sqft$867/sqft
Est. Mortgage$2,358/mo
Maintenance fees$363/mo
Tax Amount ()-
Days On Market181 days
Description
Take a look at this West-facing Strathcona Chic studio at V6A! This open and airy home features polished concrete floors and an upgrade package from "Spectrum Creative" including a raised bed platform and clever built-ins. The almost 80 SF balcony runs the entire length of the home and showcases postcard City views and fantastic sunsets. There's no wasted space in this well-equipped home with SS appliances and quartz countertops. The home is just steps from multiple Michelin-starred restaurants and a 10-minute stroll to DT and Gastown. Given the proximity to the new St. Paul's Hospital, this is a fantastic holding property. Perfect for investors or first-time Buyers. Parking and Storage. Pets and Rentals OK. (id:39198)
Property Details
Interior
Features
Exterior
Parking
Garage spaces 1
Garage type Underground
Other parking spaces 0
Total parking spaces 1
Condo Details
Amenities
Laundry - In Suite
Inclusions

