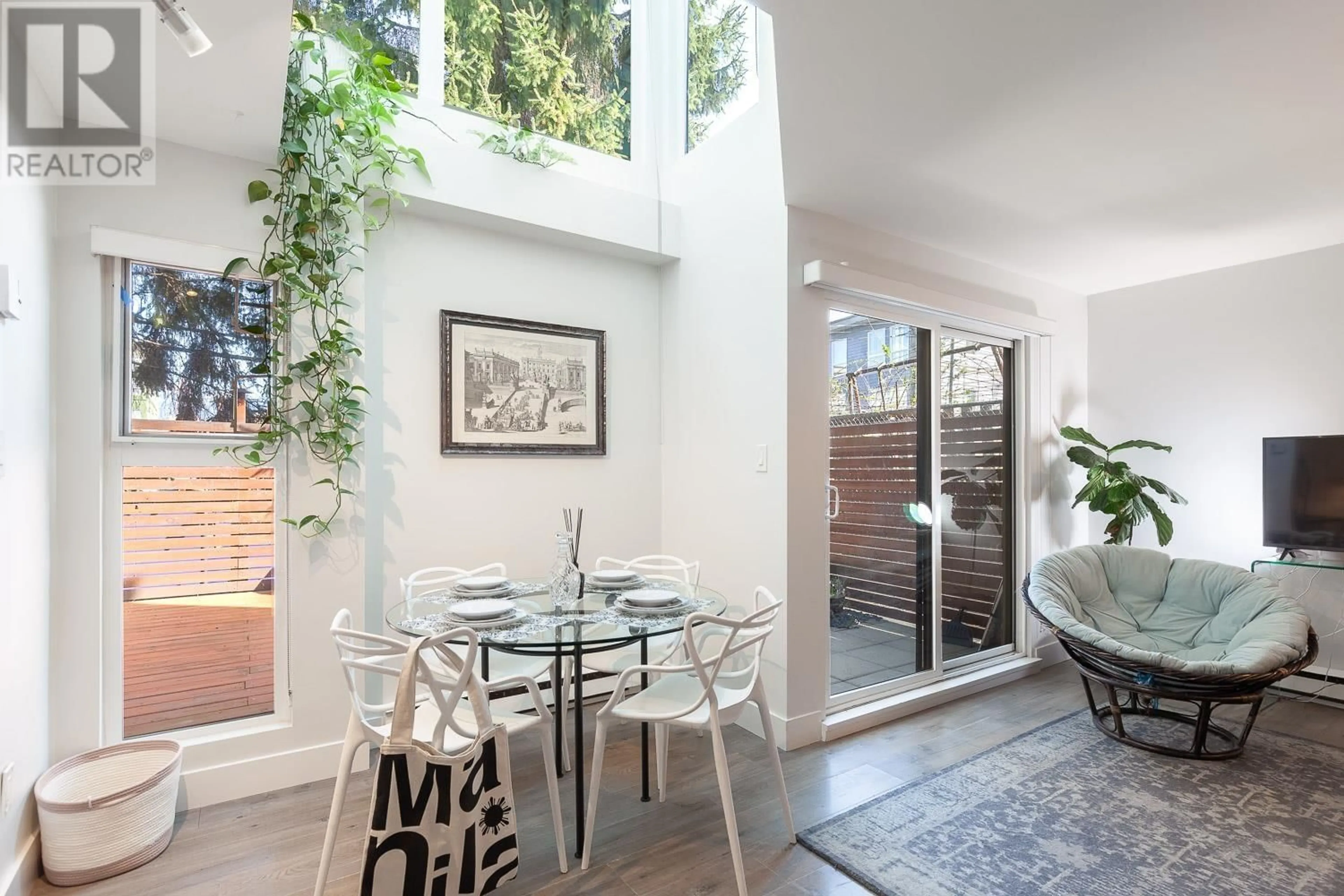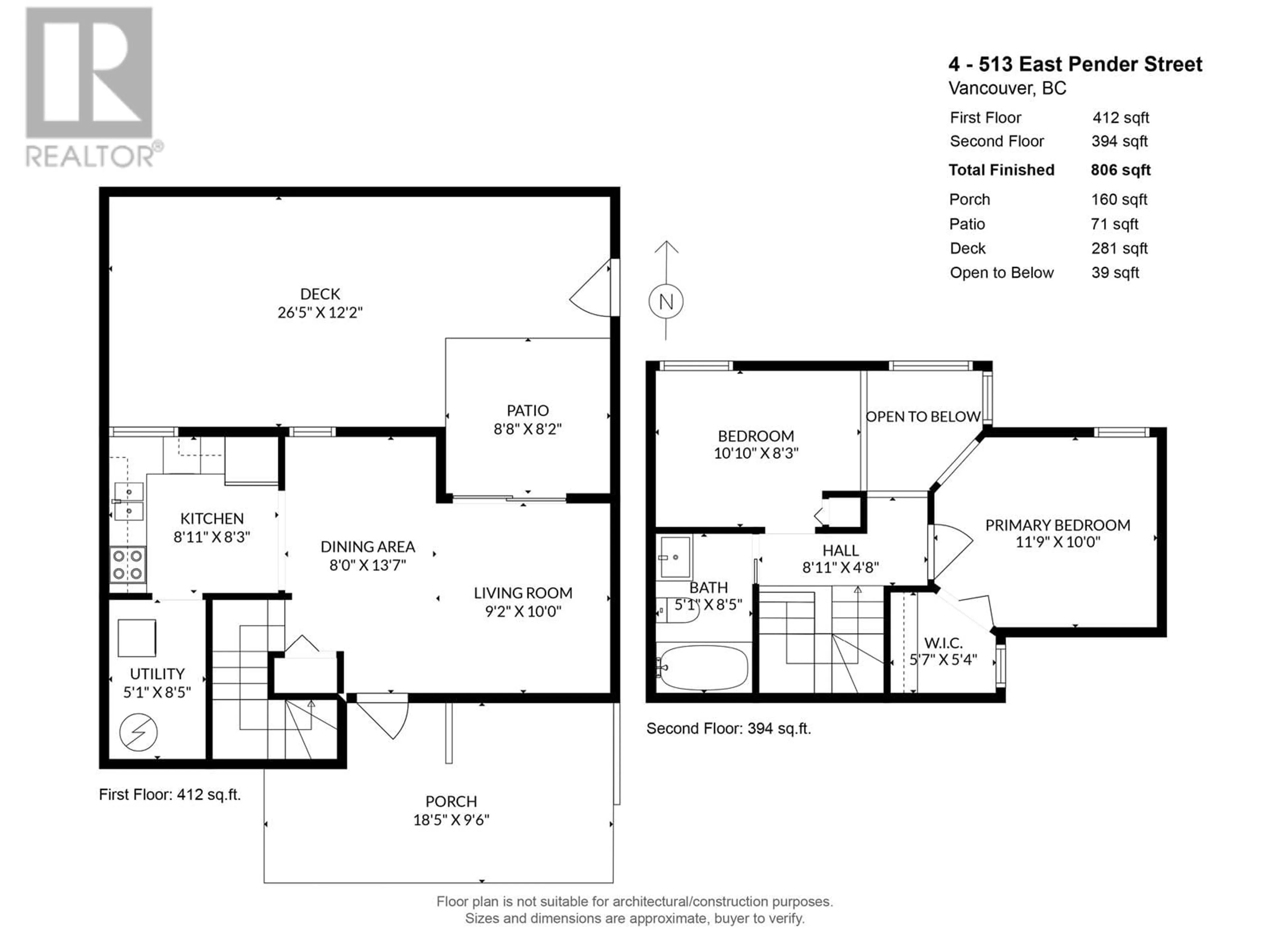4 513 E PENDER STREET, Vancouver, British Columbia V6A1V3
Contact us about this property
Highlights
Estimated ValueThis is the price Wahi expects this property to sell for.
The calculation is powered by our Instant Home Value Estimate, which uses current market and property price trends to estimate your home’s value with a 90% accuracy rate.Not available
Price/Sqft$1,054/sqft
Est. Mortgage$3,650/mo
Maintenance fees$297/mo
Tax Amount ()-
Days On Market157 days
Description
Seize the opportunity with the impending new St Paul's, making this exquisite townhouse a great investment. Bathed in natural light amidst the verdant embrace of Strathcona, this two-level residence has undergone a meticulous renovation. 16-foot ceilings & skylights in the dining room flood the space with abundant natural light, creating an inviting atmosphere for gatherings and relaxation alike. Beyond the dining area, discover a seamless transition to the living room, where patio doors beckon you to a huge private outdoor sanctuary - ideal for al fresco dining. Jackson Garden complex has been completely restored, including rain screening, parking membrane, and windows. Secure EV-ready parking below. Pets and rentals are allowed. (id:39198)
Property Details
Interior
Features
Exterior
Parking
Garage spaces 1
Garage type Underground
Other parking spaces 0
Total parking spaces 1
Condo Details
Amenities
Laundry - In Suite
Inclusions
Property History
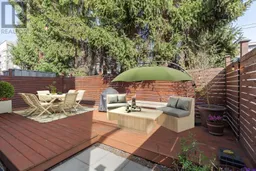 28
28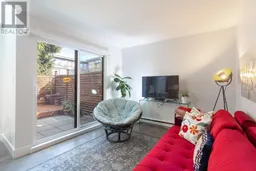 28
28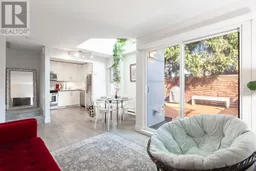 28
28

