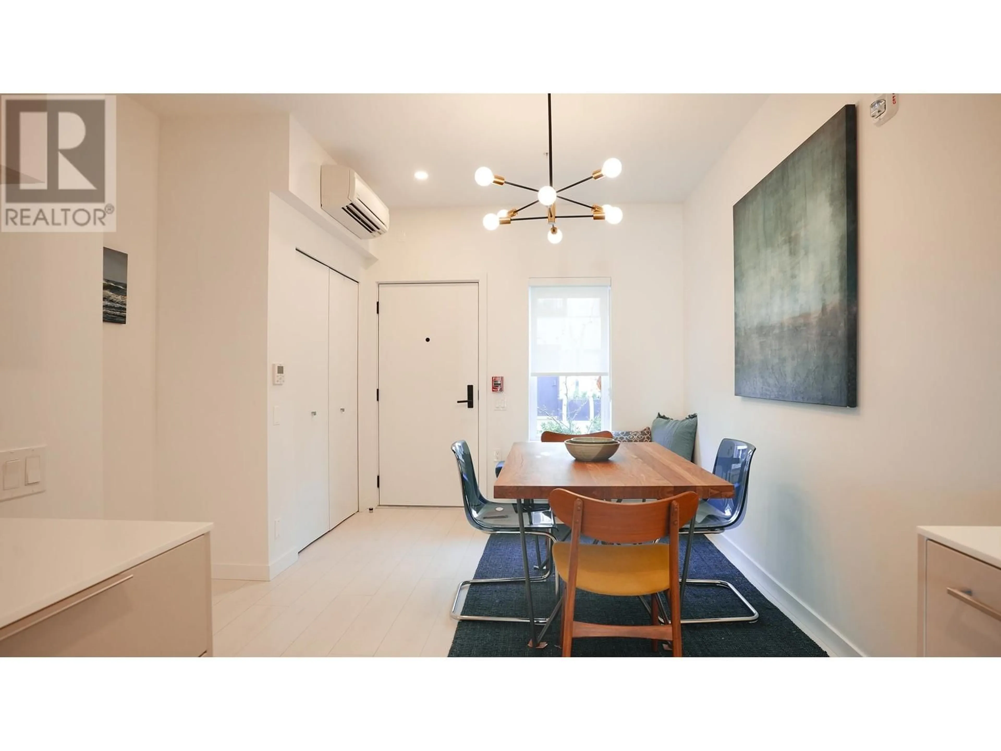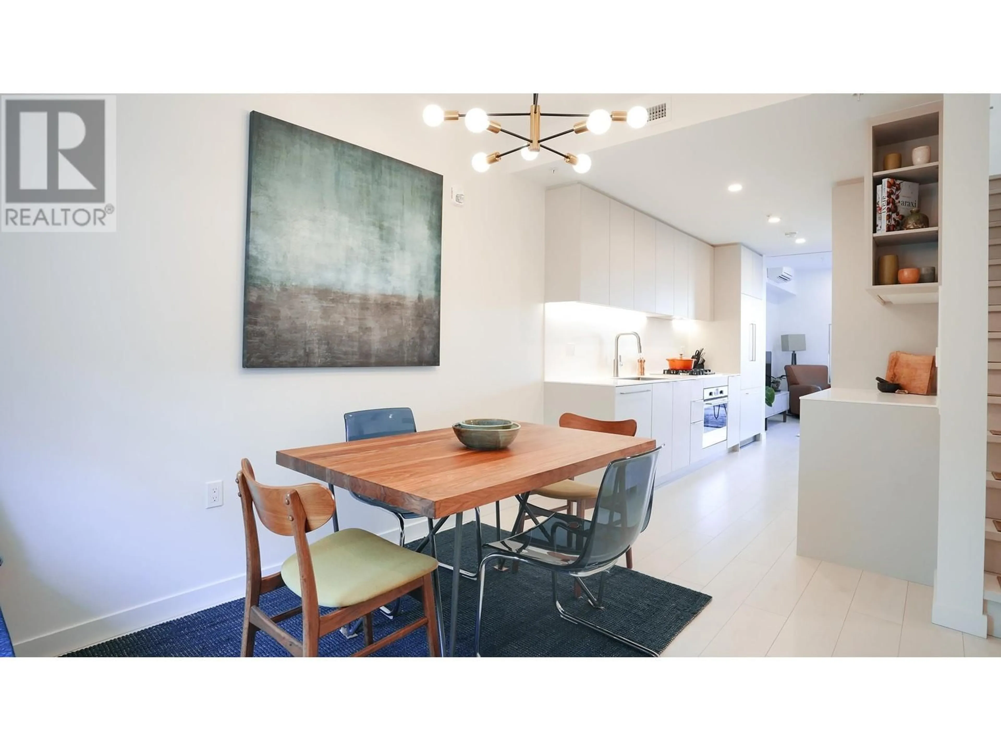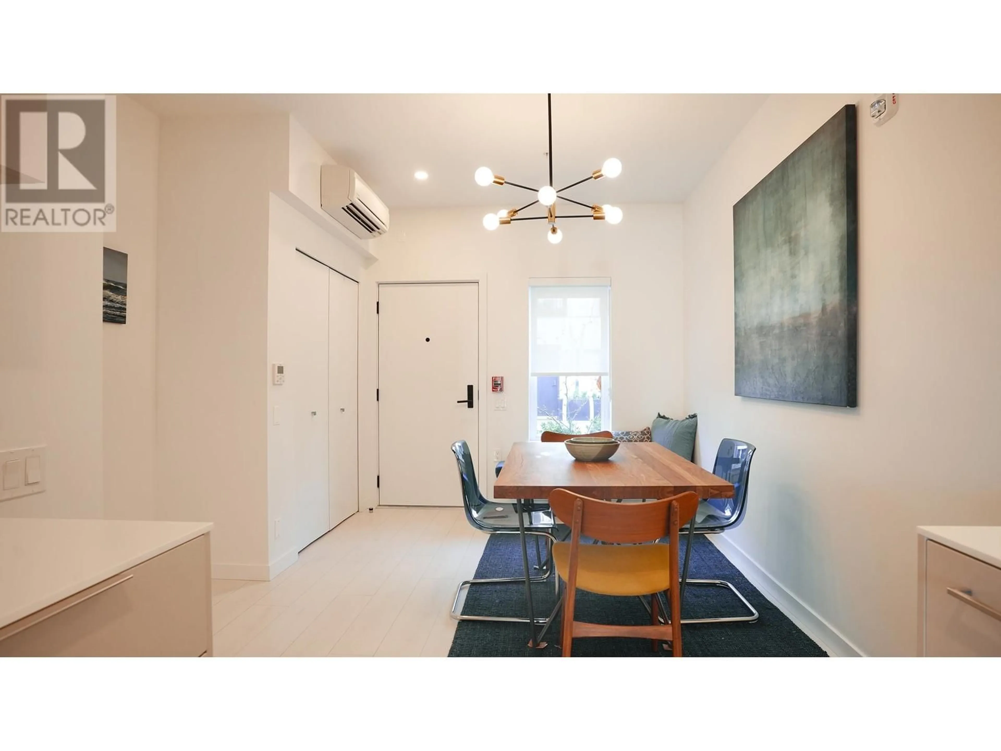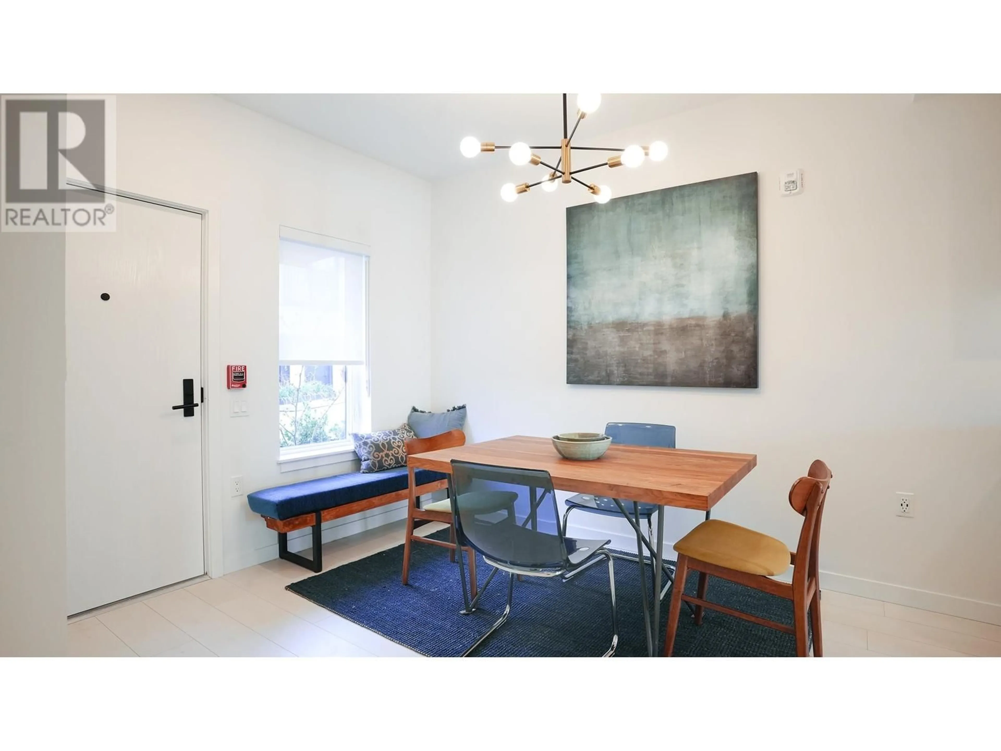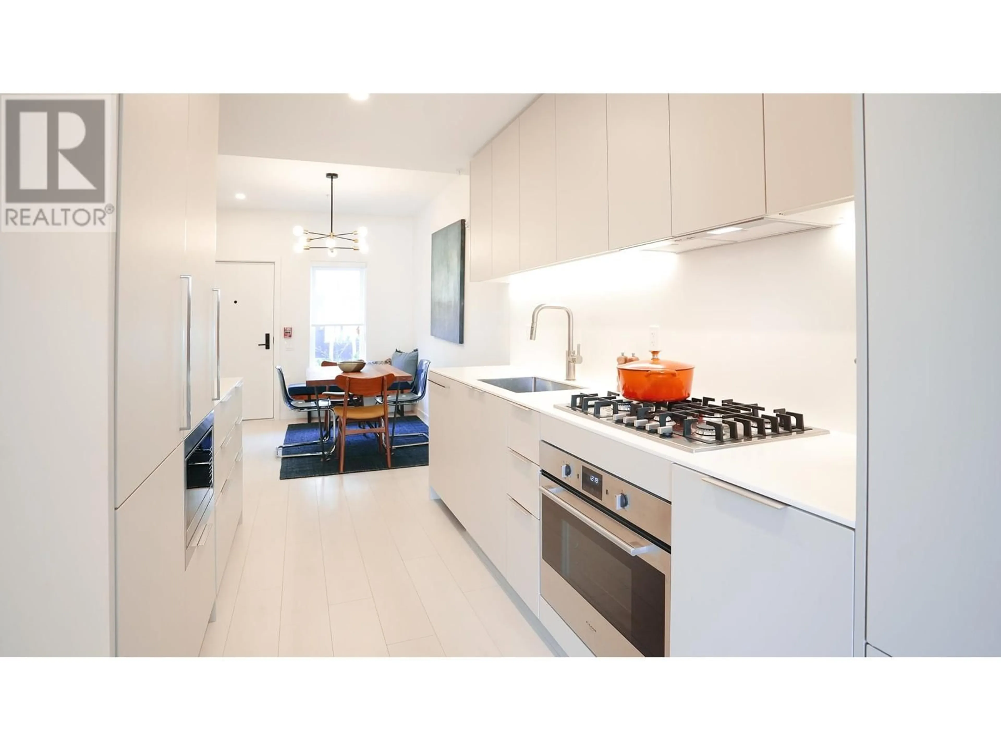339 1120 E GEORGIA STREET, Vancouver, British Columbia V6A1Z3
Contact us about this property
Highlights
Estimated ValueThis is the price Wahi expects this property to sell for.
The calculation is powered by our Instant Home Value Estimate, which uses current market and property price trends to estimate your home’s value with a 90% accuracy rate.Not available
Price/Sqft$1,150/sqft
Est. Mortgage$6,699/mo
Maintenance fees$581/mo
Tax Amount ()-
Days On Market1 day
Description
Discover your ideal East Van townhome! This 3-bed, 3-bath gem features TWO EV parking spots, A/C, 360° views, and two patios, including a 258 sqft rooftop deck. Part of the boutique "Assembly" by Fabric, it blends modern design with community charm in a quiet yet vibrant neighborhood. Enjoy bright finishes: pale laminate floors, antimicrobial countertops, Fulgor appliances, and a spacious pantry. A unique barn door upgrade adds versatility, turning the living room into a 4th bedroom or office. The top-floor primary suite boasts a private patio with stunning views. Amenities include a gym (squat rack!), playground, bike storage, two lockers, and 2/5/10 warranty. Near Strathcona Park, Timbertrain Coffee, and breweries. * Showings are by appointment ONLY! (id:39198)
Property Details
Interior
Features
Exterior
Parking
Garage spaces 2
Garage type -
Other parking spaces 0
Total parking spaces 2
Condo Details
Amenities
Laundry - In Suite
Inclusions

