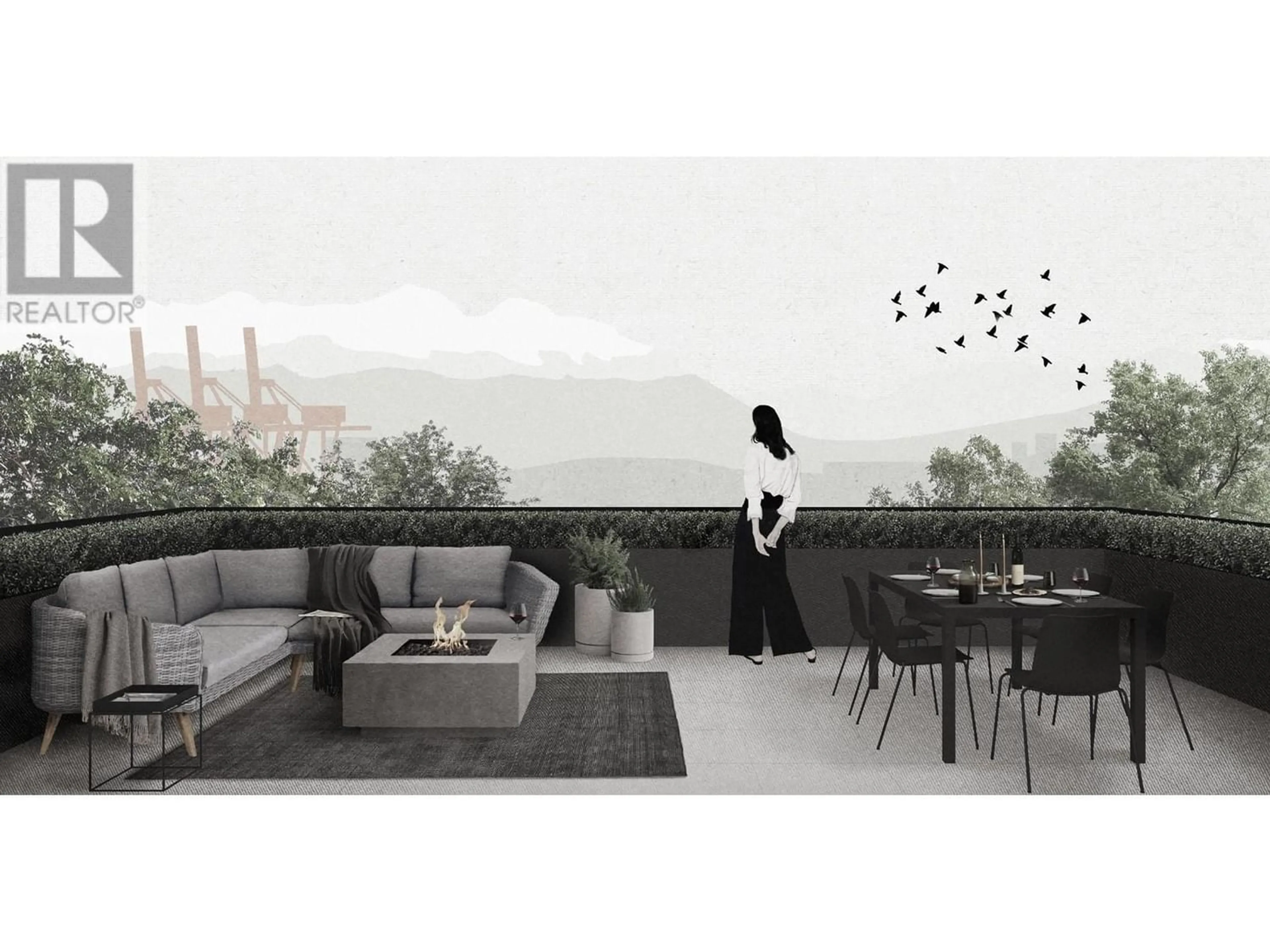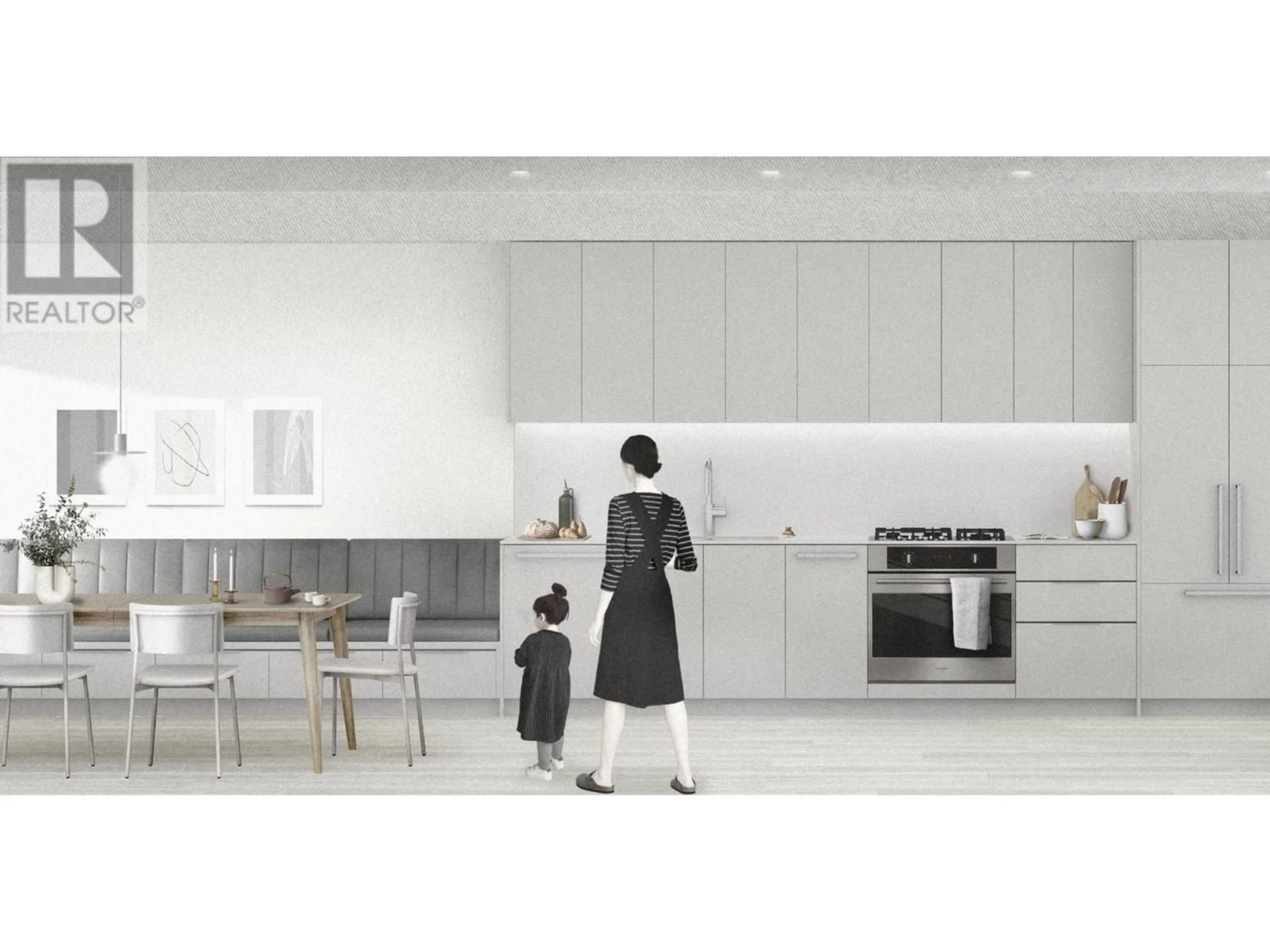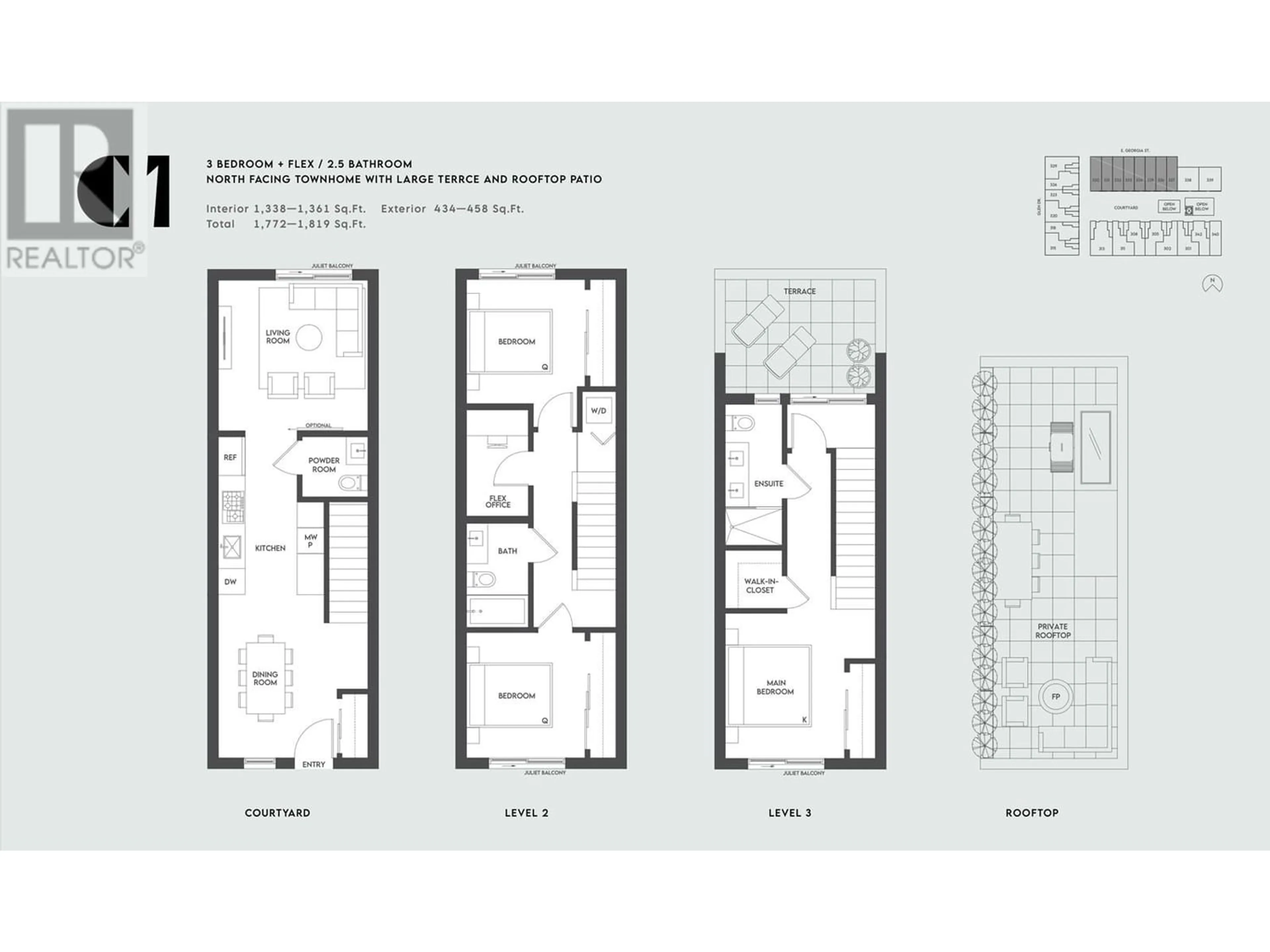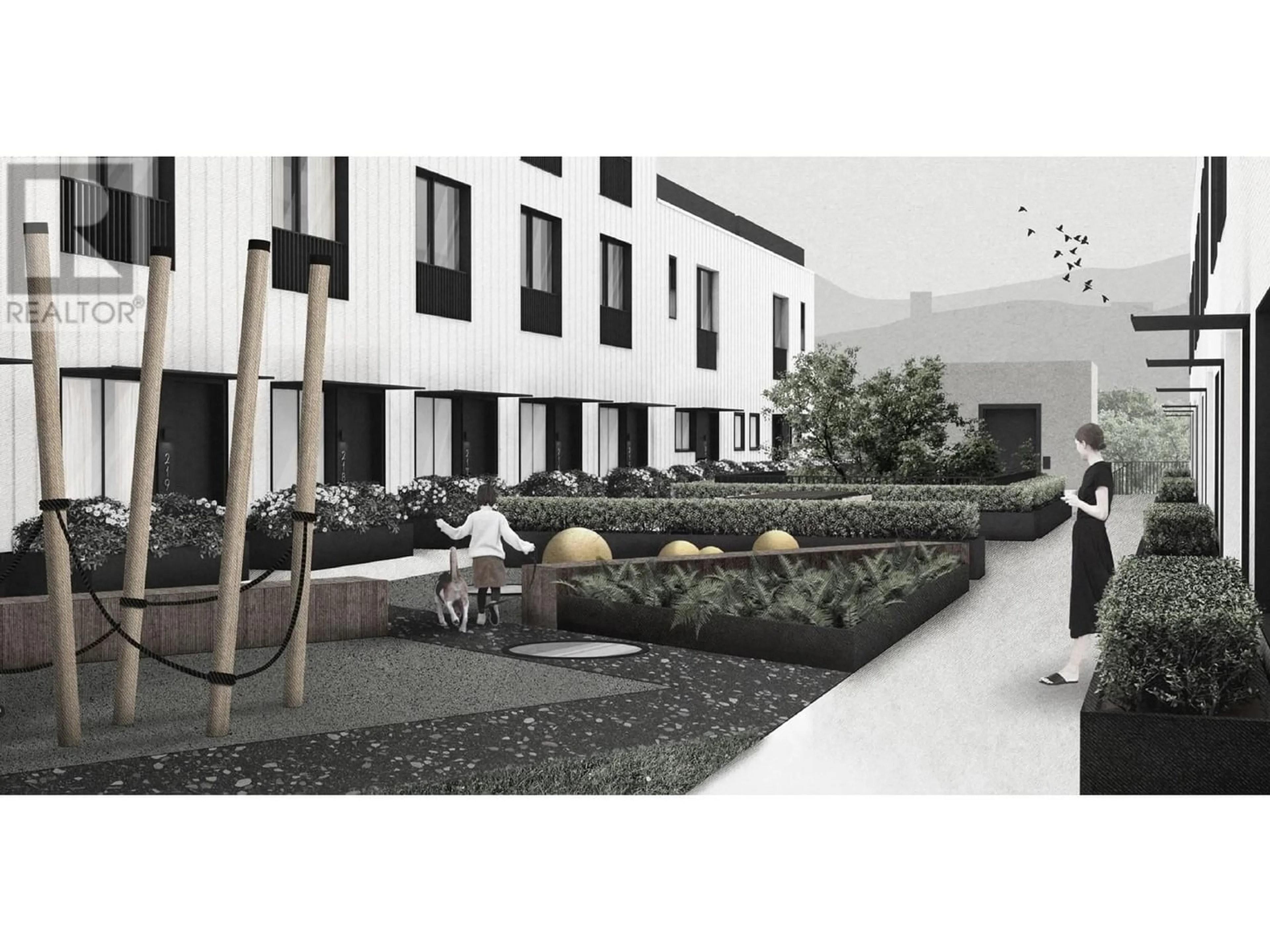333 1128 E GEORGIA STREET, Vancouver, British Columbia V6A1Z3
Contact us about this property
Highlights
Estimated ValueThis is the price Wahi expects this property to sell for.
The calculation is powered by our Instant Home Value Estimate, which uses current market and property price trends to estimate your home’s value with a 90% accuracy rate.Not available
Price/Sqft$1,186/sqft
Est. Mortgage$6,828/mo
Maintenance fees$438/mo
Tax Amount ()-
Days On Market234 days
Description
3 BED + DEN + ROOFTOP DECK with STUNNING MOUNTAIN & CITY VIEWS! This home features 1340SF of modern interior space and a 340SF rooftop deck. The main floor features a gourmet kitchen with custom cabinetry, premium Italian integrated appliances and sleek counters, large dining room for dinner parties, an oversized living room with juliette balcony and powder room. Upstairs are 2 large bedrooms with oversized windows, a den and full bathroom. Above is the secluded principal suite which accommodates a king sized bed, walk in closet, double vanity ensuite and private terrace. And the pièce de résistance... massive rooftop deck with sweeping city and mountain views with gas hookup. Appreciate AIR-CONDITIONING, over-height ceilings, floor to ceiling windows, roller blinds, 1 parking & 1 storage! (id:39198)
Property Details
Interior
Features
Exterior
Parking
Garage spaces 1
Garage type Underground
Other parking spaces 0
Total parking spaces 1
Condo Details
Amenities
Exercise Centre, Laundry - In Suite
Inclusions





