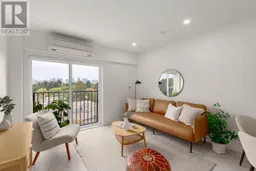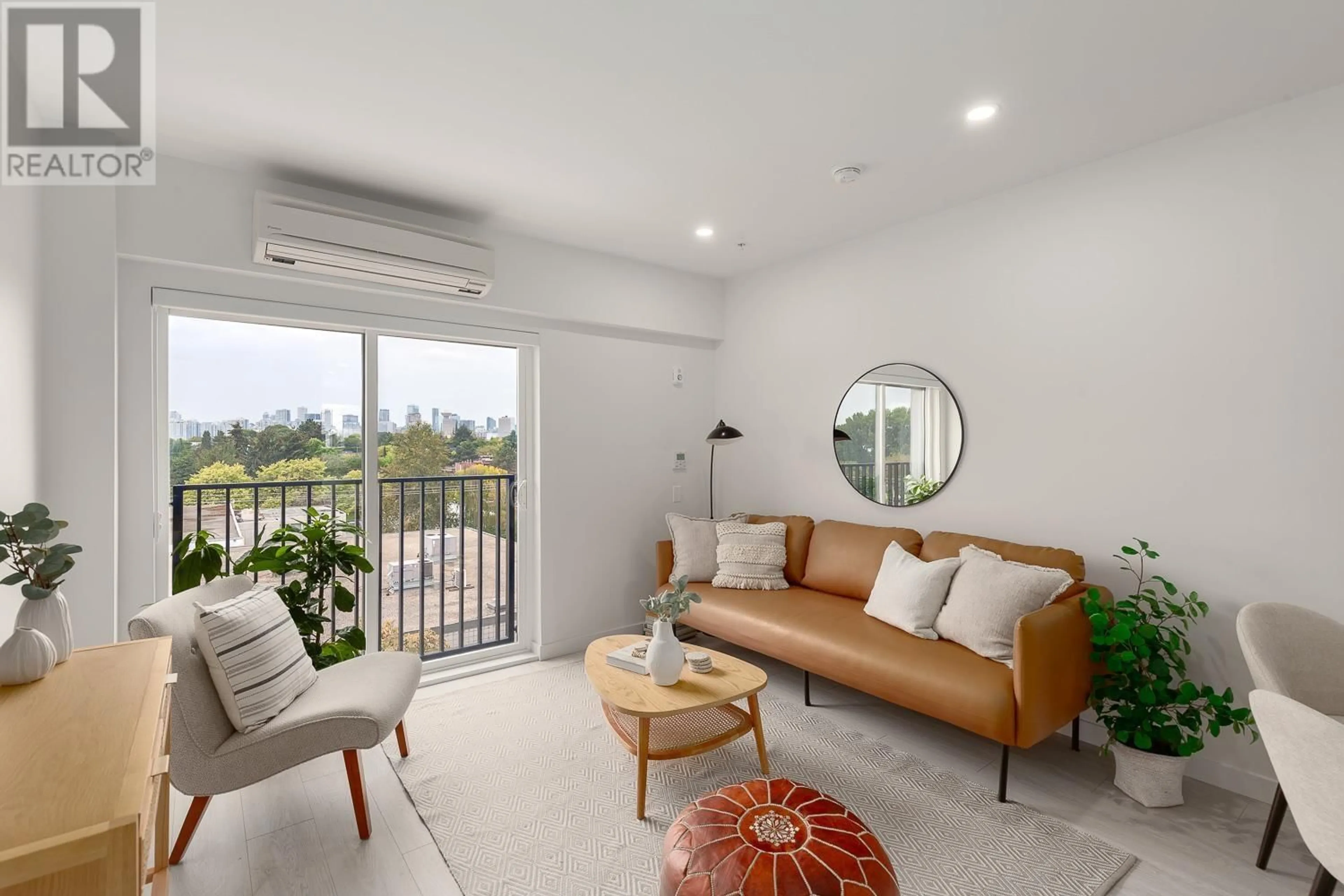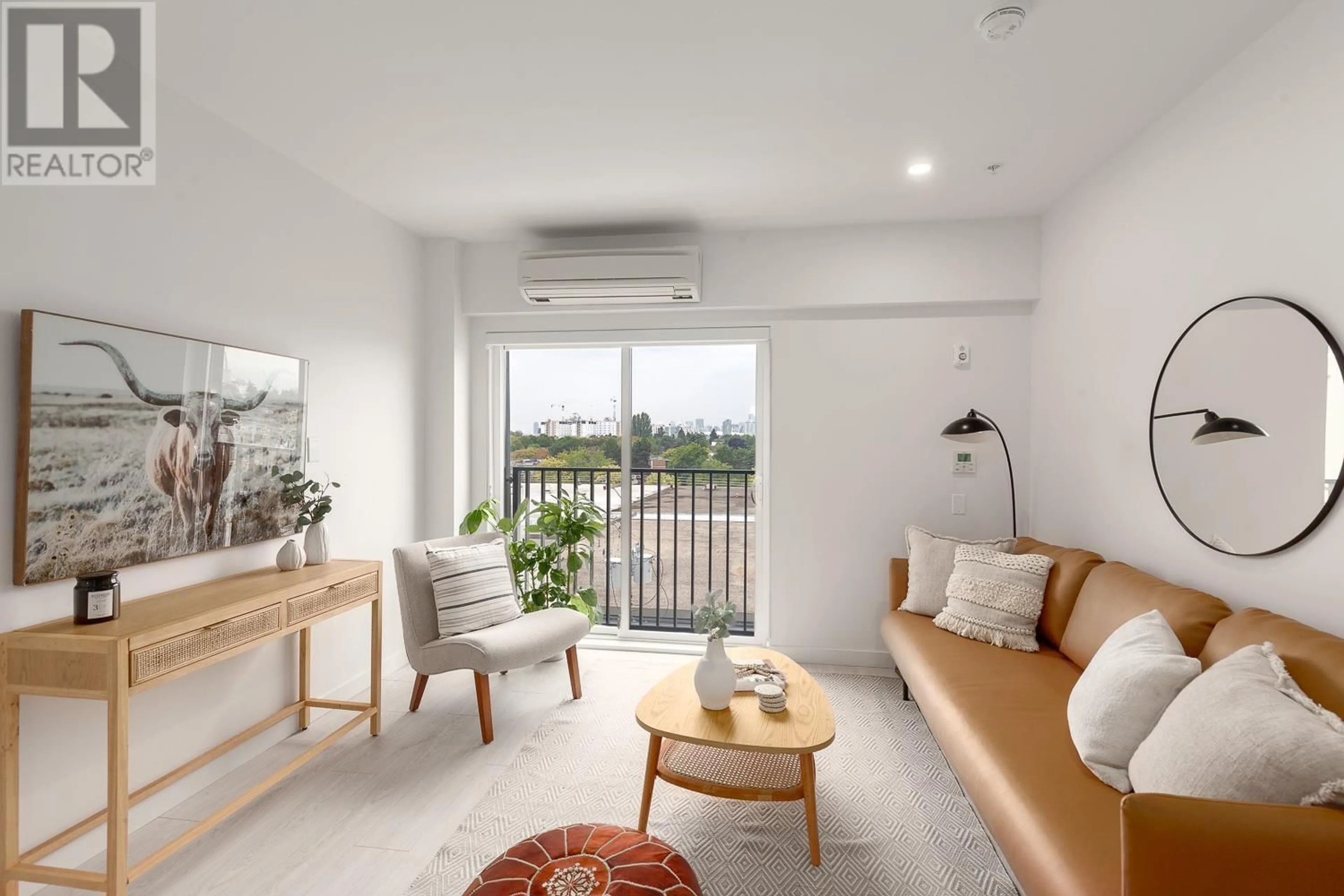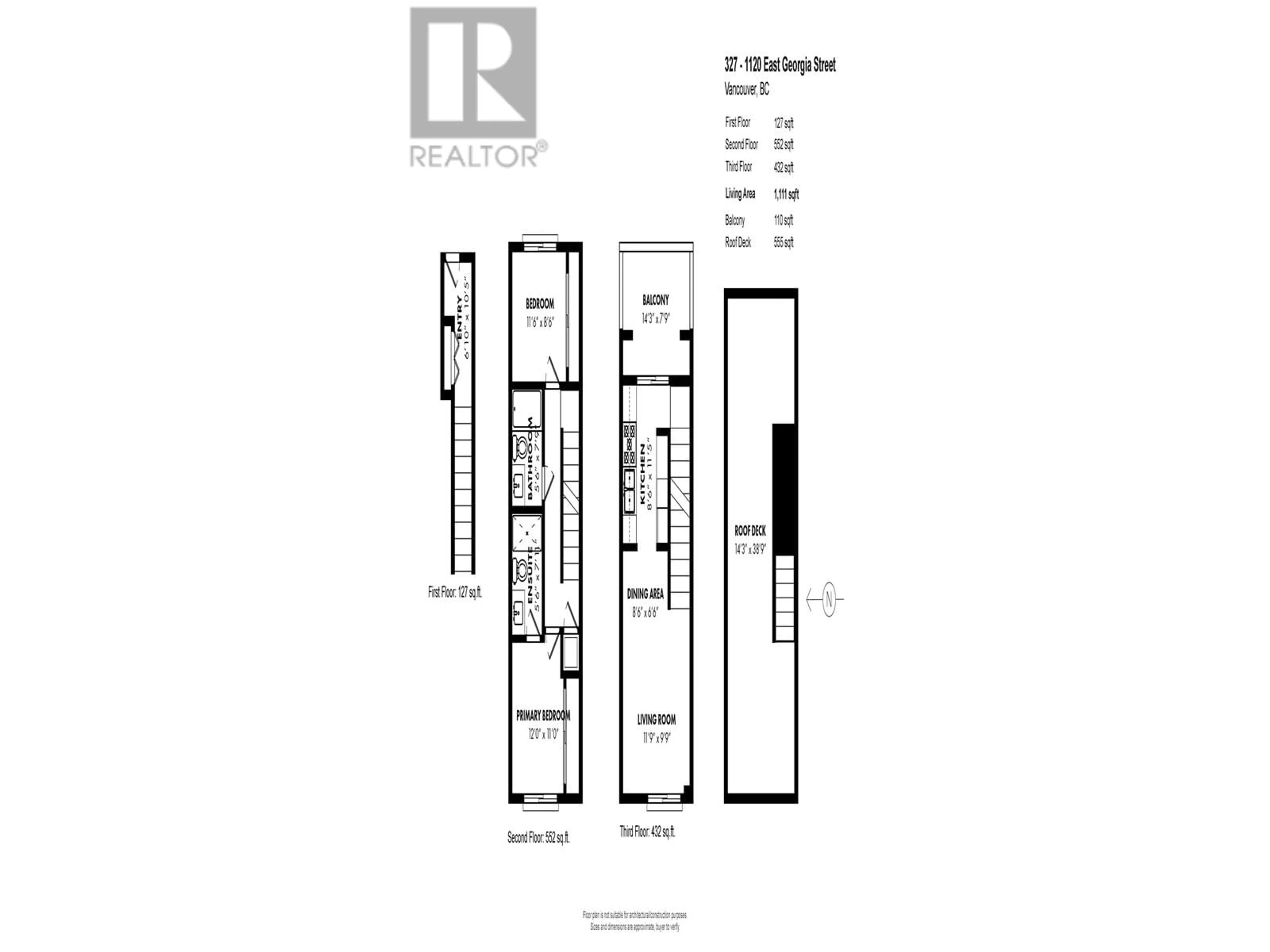327 1120 E GEORGIA STREET, Vancouver, British Columbia V6A0K2
Contact us about this property
Highlights
Estimated ValueThis is the price Wahi expects this property to sell for.
The calculation is powered by our Instant Home Value Estimate, which uses current market and property price trends to estimate your home’s value with a 90% accuracy rate.Not available
Price/Sqft$1,168/sqft
Est. Mortgage$5,574/mth
Maintenance fees$420/mth
Tax Amount ()-
Days On Market3 days
Description
Experience high-end design in this contemporary two-bedroom, two-bathroom townhome. Over 1,000 square feet of sleek, modern living space, plus a 340-square-foot rooftop deck & a cosy balcony off the kitchen to enjoy your morning coffee. The open-concept features a gourmet kitchen with custom cabinetry, premium Italian integrated appliances, and sleek countertops. You´ll find two bedrooms with oversized windows and two full bathrooms. The large rooftop deck offers breathtaking City, mountain, and water views, complete with gas & water hookups - perfect for entertaining or relaxing. This unit has air conditioning, floor-to-ceiling windows, 1 EV parking, and three adjacent storage lockers! Centrally located in Strathcona with St Paul´s just blocks away. GST has been paid. OPEN HOUSE: Saturday, October 5th, 2- 4 pm & Sunday, October 6th, 1- 3 pm (id:39198)
Upcoming Open House
Property Details
Interior
Features
Exterior
Parking
Garage spaces 1
Garage type Underground
Other parking spaces 0
Total parking spaces 1
Condo Details
Amenities
Exercise Centre
Inclusions
Property History
 40
40


