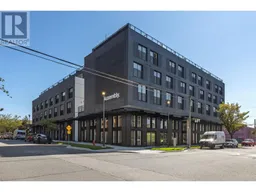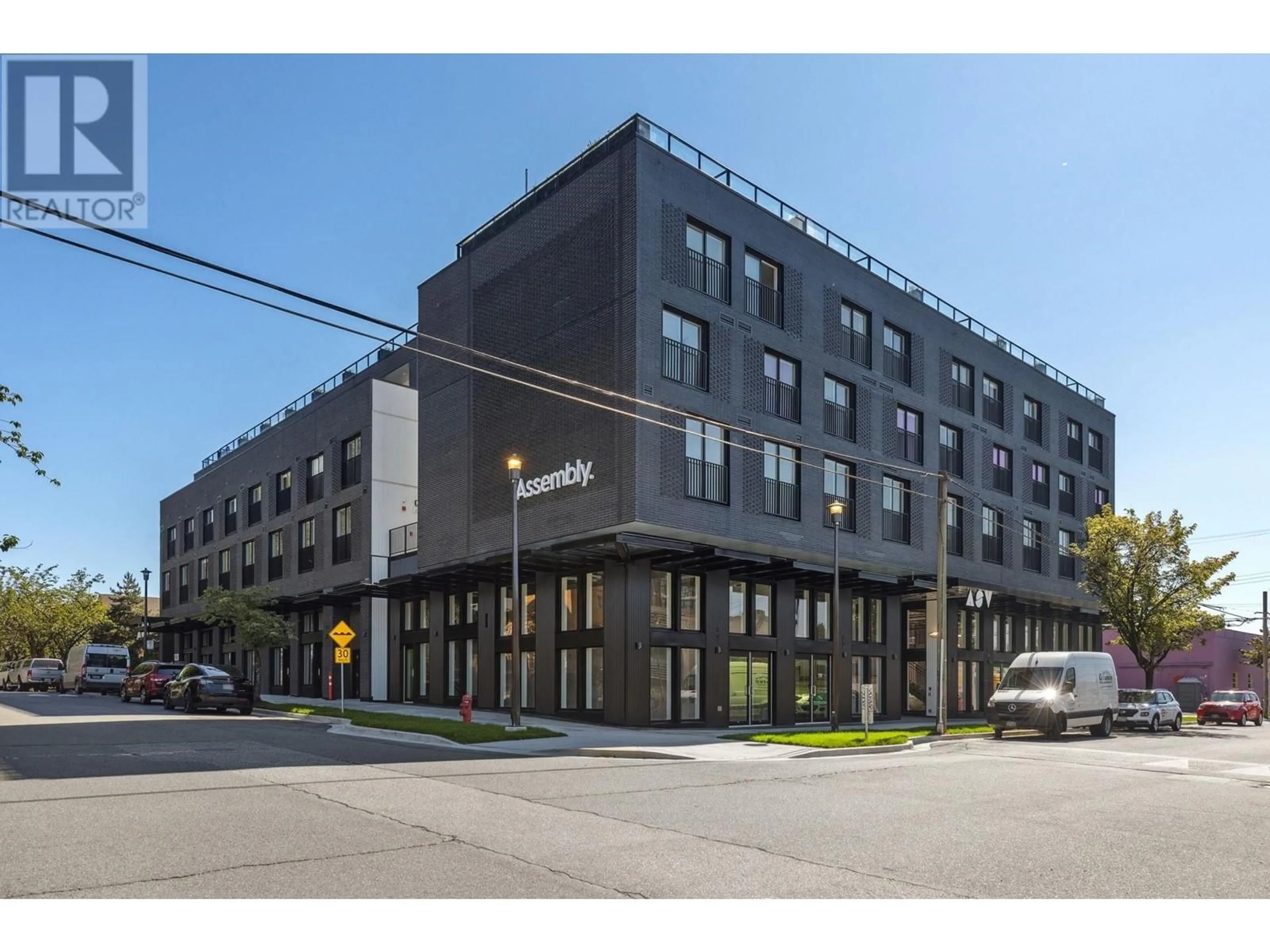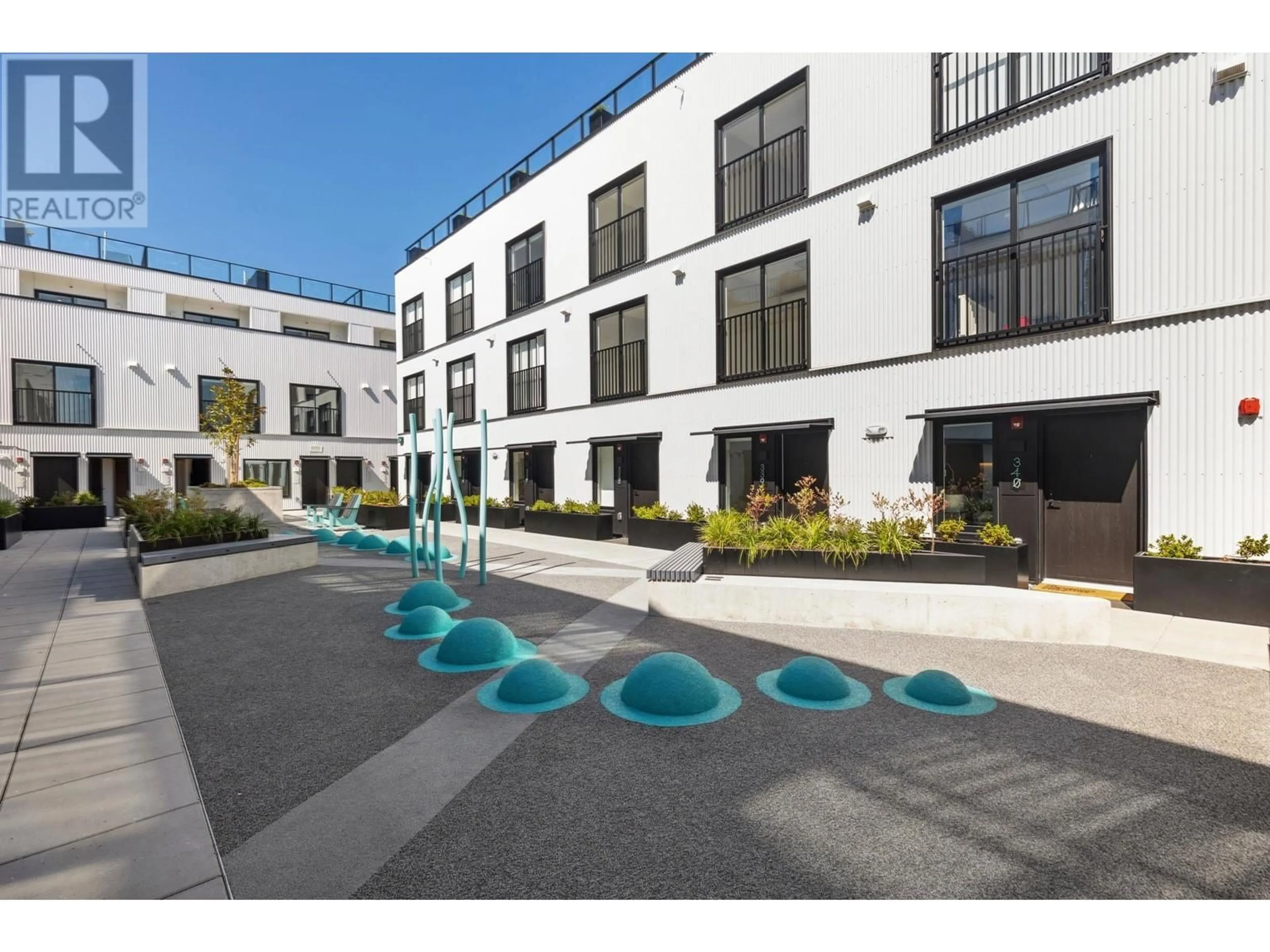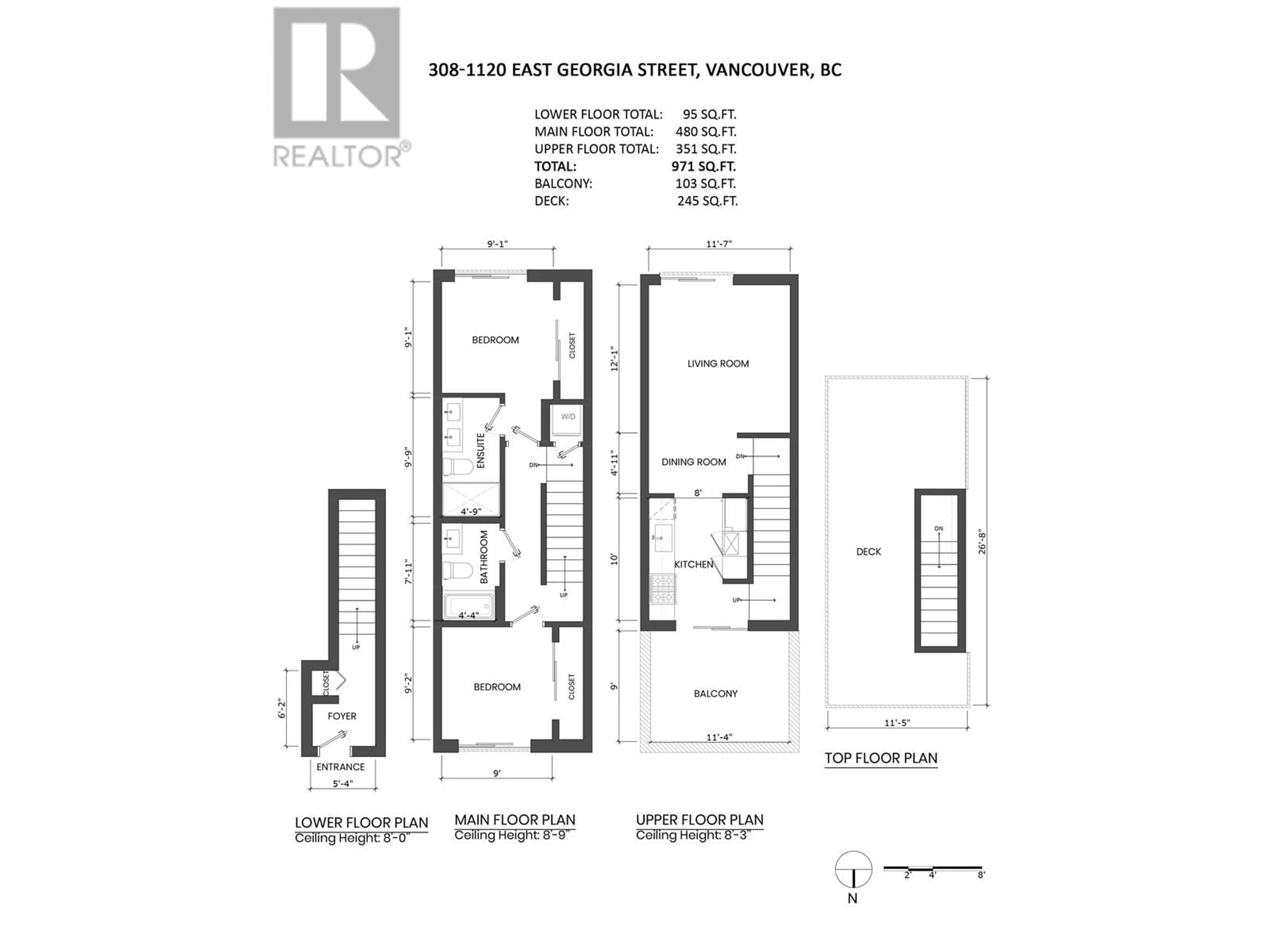308 1120 E GEORGIA STREET, Vancouver, British Columbia V6A0K2
Contact us about this property
Highlights
Estimated ValueThis is the price Wahi expects this property to sell for.
The calculation is powered by our Instant Home Value Estimate, which uses current market and property price trends to estimate your home’s value with a 90% accuracy rate.Not available
Price/Sqft$1,234/sqft
Est. Mortgage$5,149/mth
Maintenance fees$420/mth
Tax Amount ()-
Days On Market2 days
Description
OPEN HOUSE Oct 6 2-4pm. An architecturally designed ROOFTOP DECK, offering expansive 360 degree UNOBSTRUCTED VIEWS of the mountains/city PLUS a large outdoor patio off the kitchen with gas bibs for both. Brand new and fully secured being located on the 3rd floor. QUIET location off of main arterials. Fully air conditioned. Exterior features modern black brick siding, giving the home an eye-catching, minimalist appeal. Open concept plan is BRIGHT and AIRY with windows on both north and south side with light durable flooring throughout. Large living area can fit sizeable furnishings. Primary ensuite features double sink. 1 EV ready parking and 1 storage. Amenities include outdoor courtyard and exercise gym. Minutes to future St Pauls Hospital, Downtown, Commercial Dr shops and more! (id:39198)
Upcoming Open House
Property Details
Interior
Features
Exterior
Parking
Garage spaces 1
Garage type Underground
Other parking spaces 0
Total parking spaces 1
Condo Details
Amenities
Exercise Centre, Laundry - In Suite
Inclusions
Property History
 39
39


