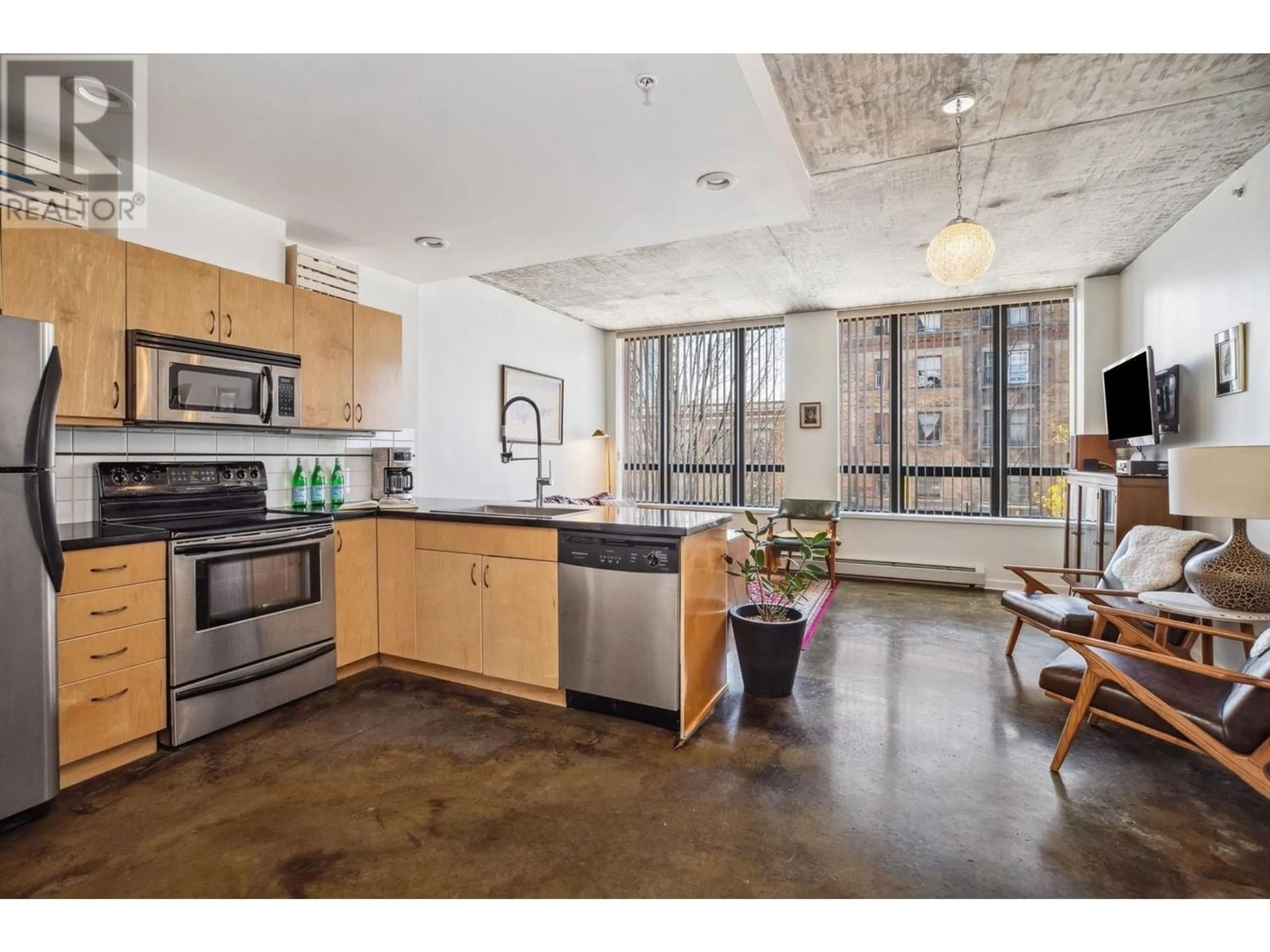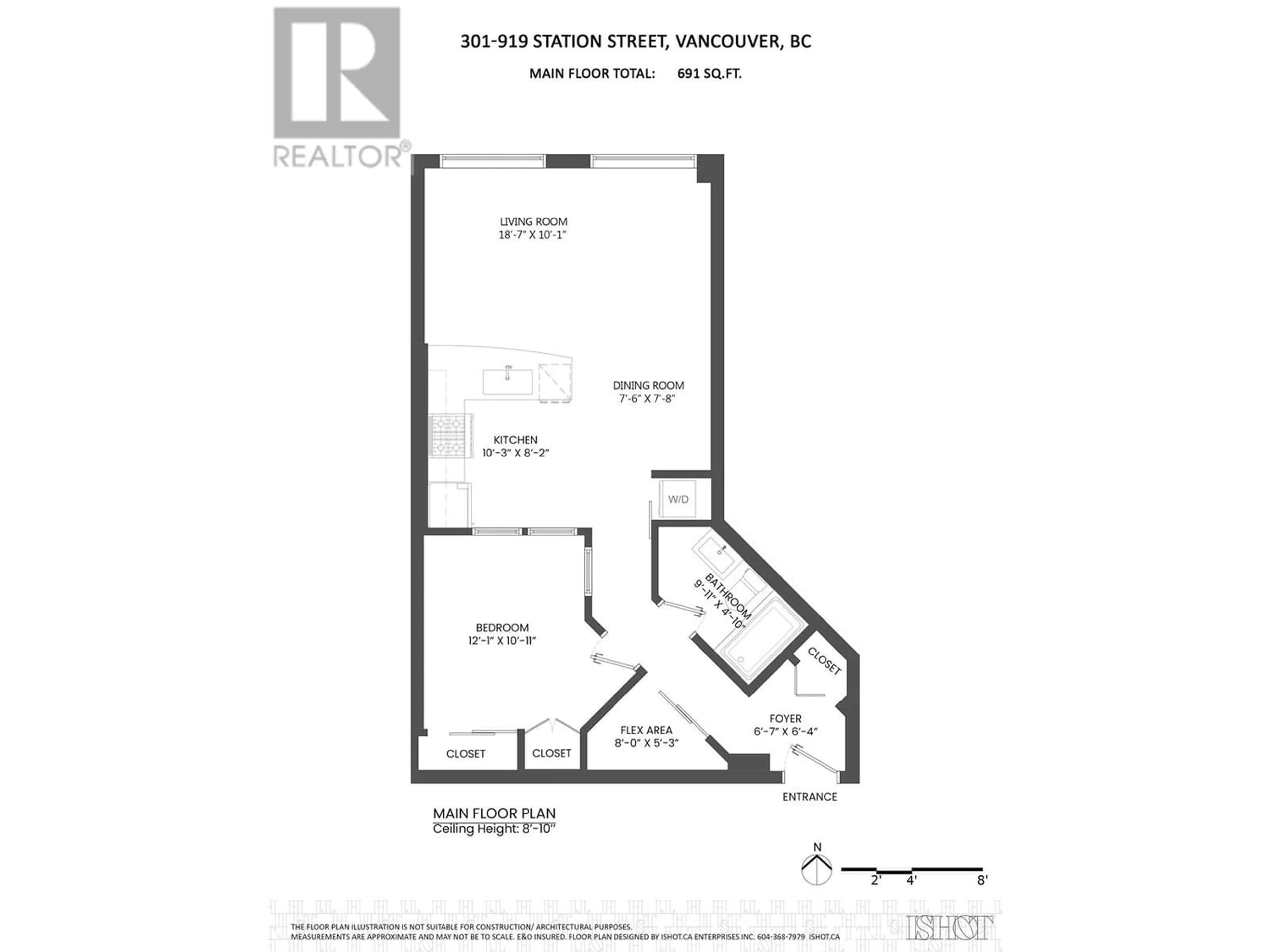301 919 STATION STREET, Vancouver, British Columbia V6A4L9
Contact us about this property
Highlights
Estimated ValueThis is the price Wahi expects this property to sell for.
The calculation is powered by our Instant Home Value Estimate, which uses current market and property price trends to estimate your home’s value with a 90% accuracy rate.Not available
Price/Sqft$969/sqft
Est. Mortgage$2,877/mo
Maintenance fees$464/mo
Tax Amount ()-
Days On Market206 days
Description
Step into this open and airy New York-style loft at LEFT BANK. This loft boasts a spacious open-concept floor plan featuring a generously sized living area, 9-foot concrete ceilings and sleek polished concrete floors. Plenty of storage throughout ensures functionality meets style seamlessly. Renovated spa-like bathroom, complete with a luxurious soaker tub for ultimate relaxation. The bedroom will effortlessly accommodate a king-size bed and offers additional built-in storage solutions. Nestled just steps away from vibrant Main Street and poised across from the future St. Paul´s Hospital, this location exudes boundless potential. Explore exceptional restaurants, cafes, and shops right at your doorstep, while the nearby Seawall, Olympic Village, and Skytrain stations offer unparalleled convenience. With secure parking and dedicated bike storage, this loft offers both peace of mind and practicality for urban living at its finest. (id:39198)
Property Details
Interior
Features
Exterior
Parking
Garage spaces 1
Garage type -
Other parking spaces 0
Total parking spaces 1
Condo Details
Inclusions
Property History
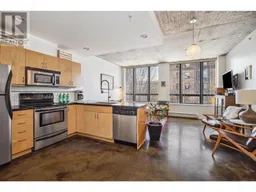 24
24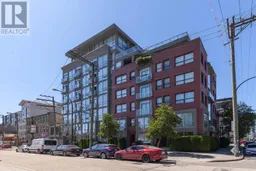 19
19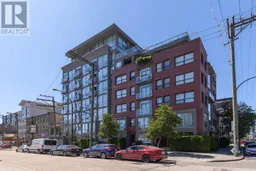 19
19
