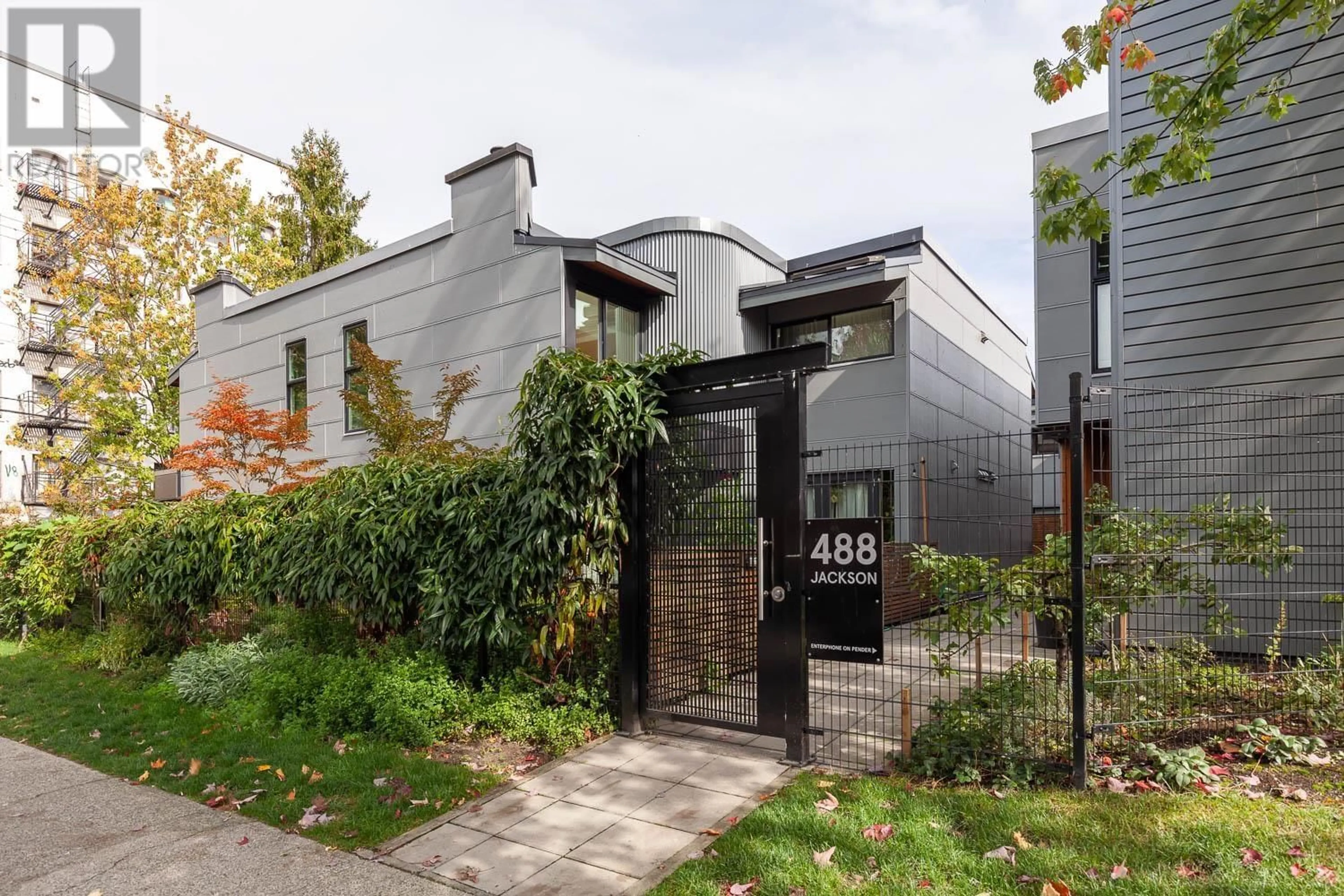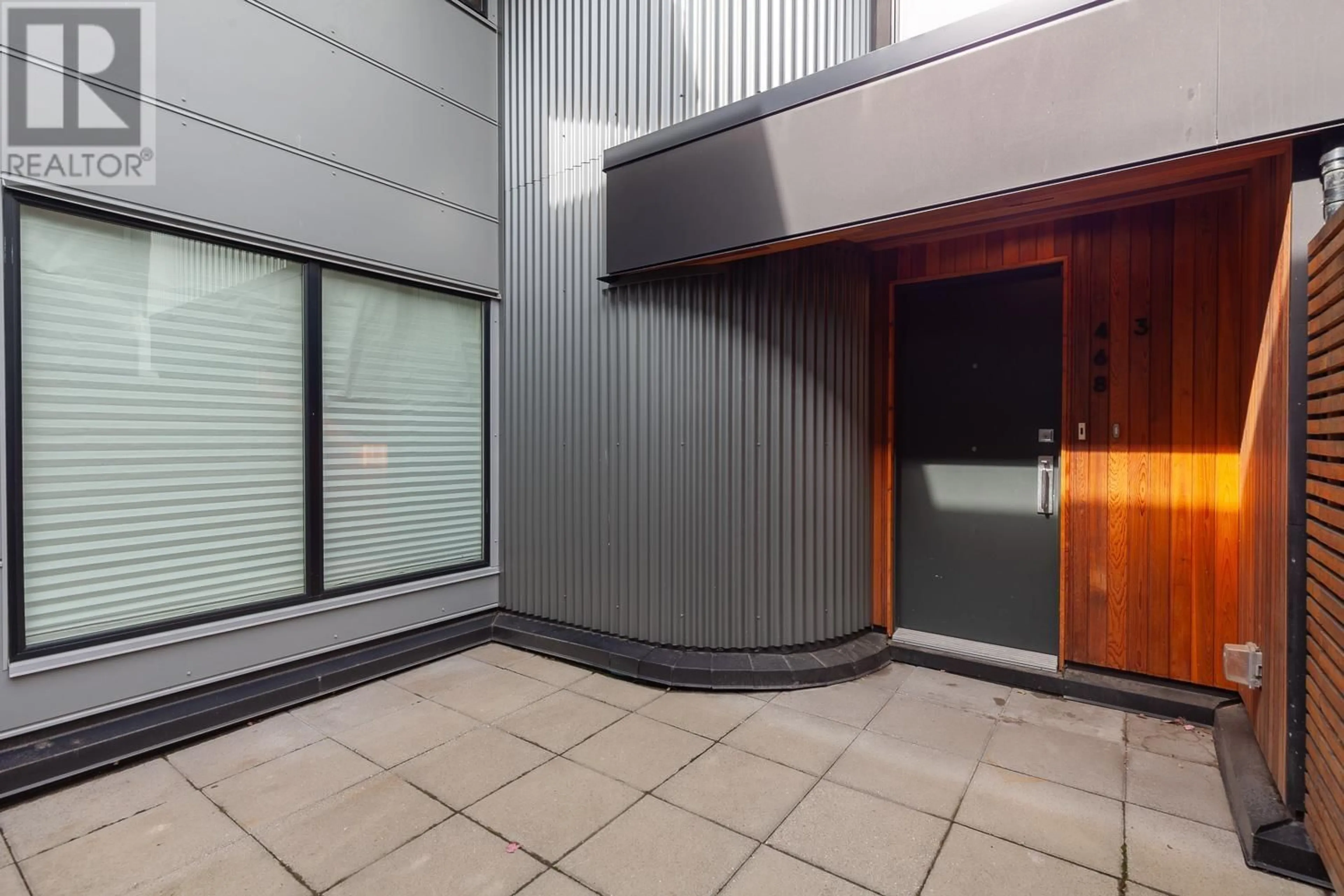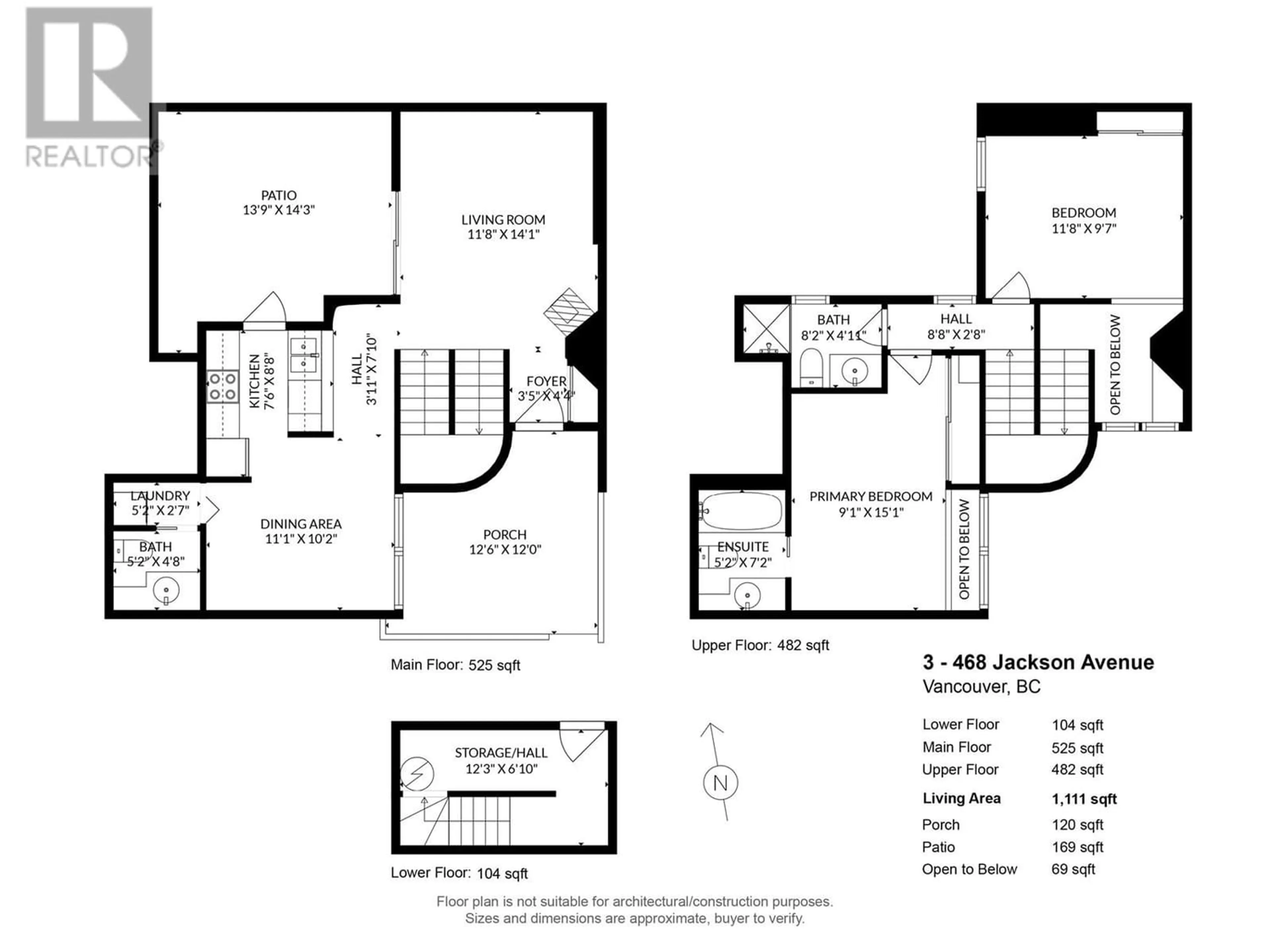3 468 JACKSON AVENUE, Vancouver, British Columbia V6A3B5
Contact us about this property
Highlights
Estimated ValueThis is the price Wahi expects this property to sell for.
The calculation is powered by our Instant Home Value Estimate, which uses current market and property price trends to estimate your home’s value with a 90% accuracy rate.Not available
Price/Sqft$836/sqft
Est. Mortgage$3,990/mo
Maintenance fees$374/mo
Tax Amount ()-
Days On Market206 days
Description
Quiet and secure, this 2 bed 2 1/2 bath suite at Jackson Gardens has been fully rain screened & redesigned with the sharpest eye for quality and design. Professionally measured at over 1,100 ft. The main fts: vaulted ceilings, living room with real wood stove, dining room & kitchen plus a powder room and laundry. Above are 2 full beds & 2 full baths, one in ensuite. Two large patios in the inner gated courtyard of the living room. Accessible from the suite is a lrg storage room & parkade. Across from seismically upgraded & historic Strathcona Elementary. Pets & rentals allowed. Access to parking with EV capability and storage directly from unit. Superb urban lifestyle just mins to Chinatown, Dntwn, Bus, Transit. Some images have been digitally staged. (id:39198)
Property Details
Interior
Features
Exterior
Parking
Garage spaces 1
Garage type Underground
Other parking spaces 0
Total parking spaces 1
Condo Details
Amenities
Laundry - In Suite
Inclusions
Property History
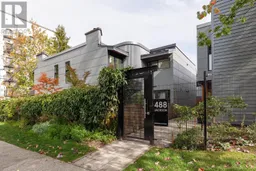 39
39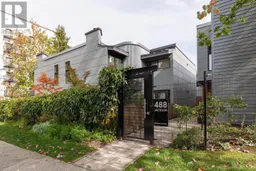 18
18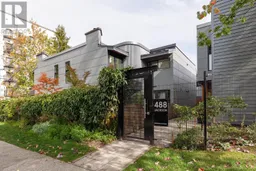 19
19
