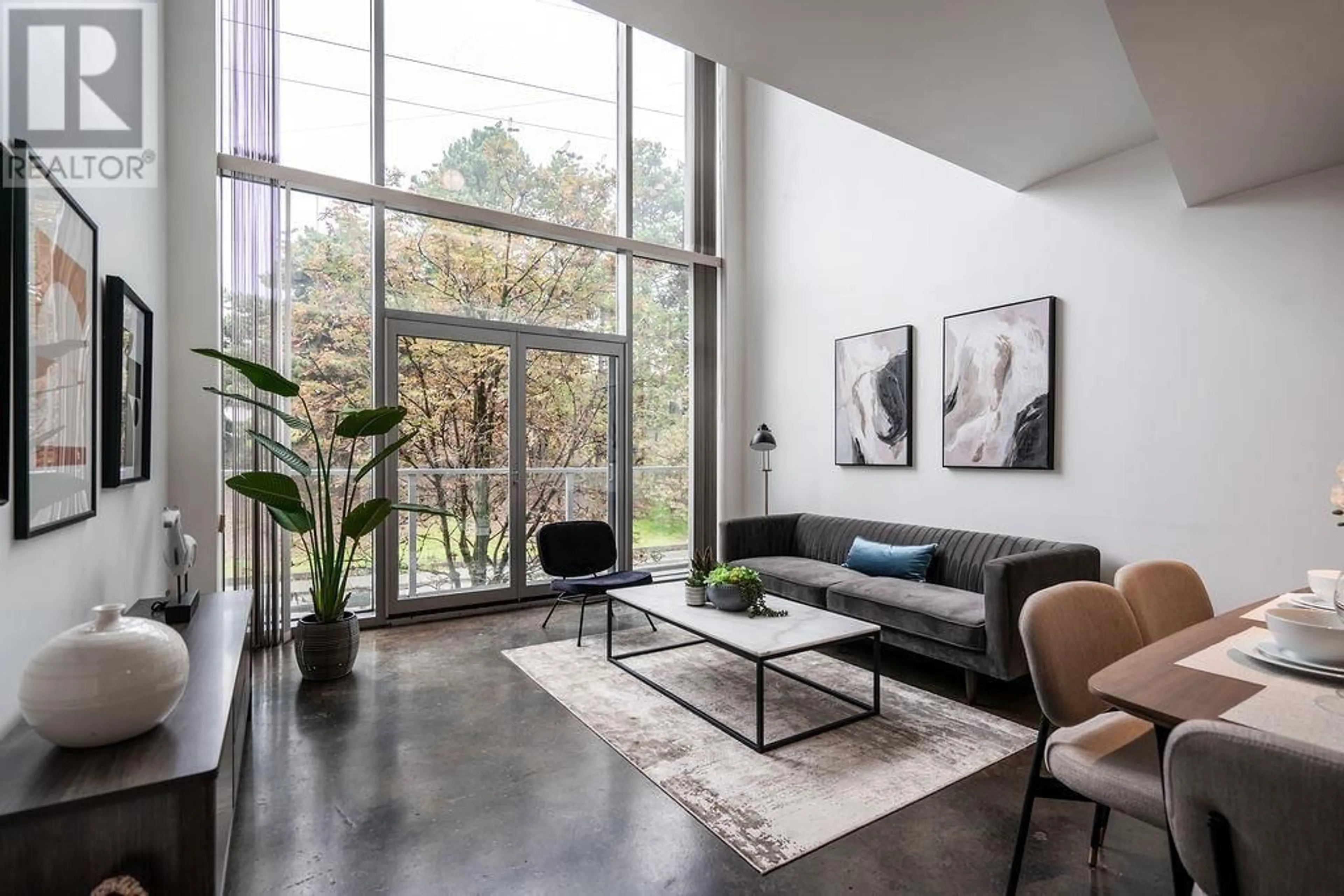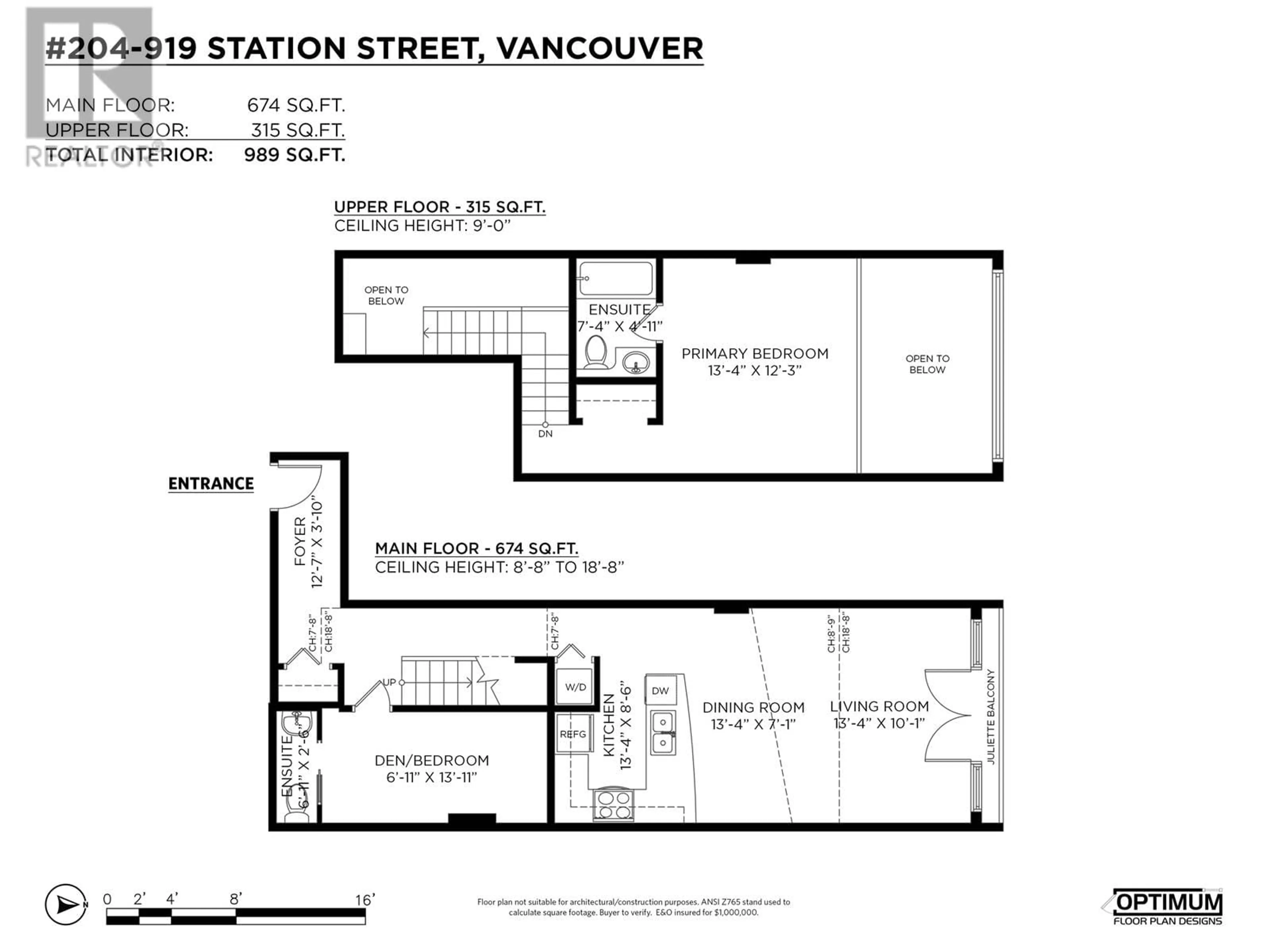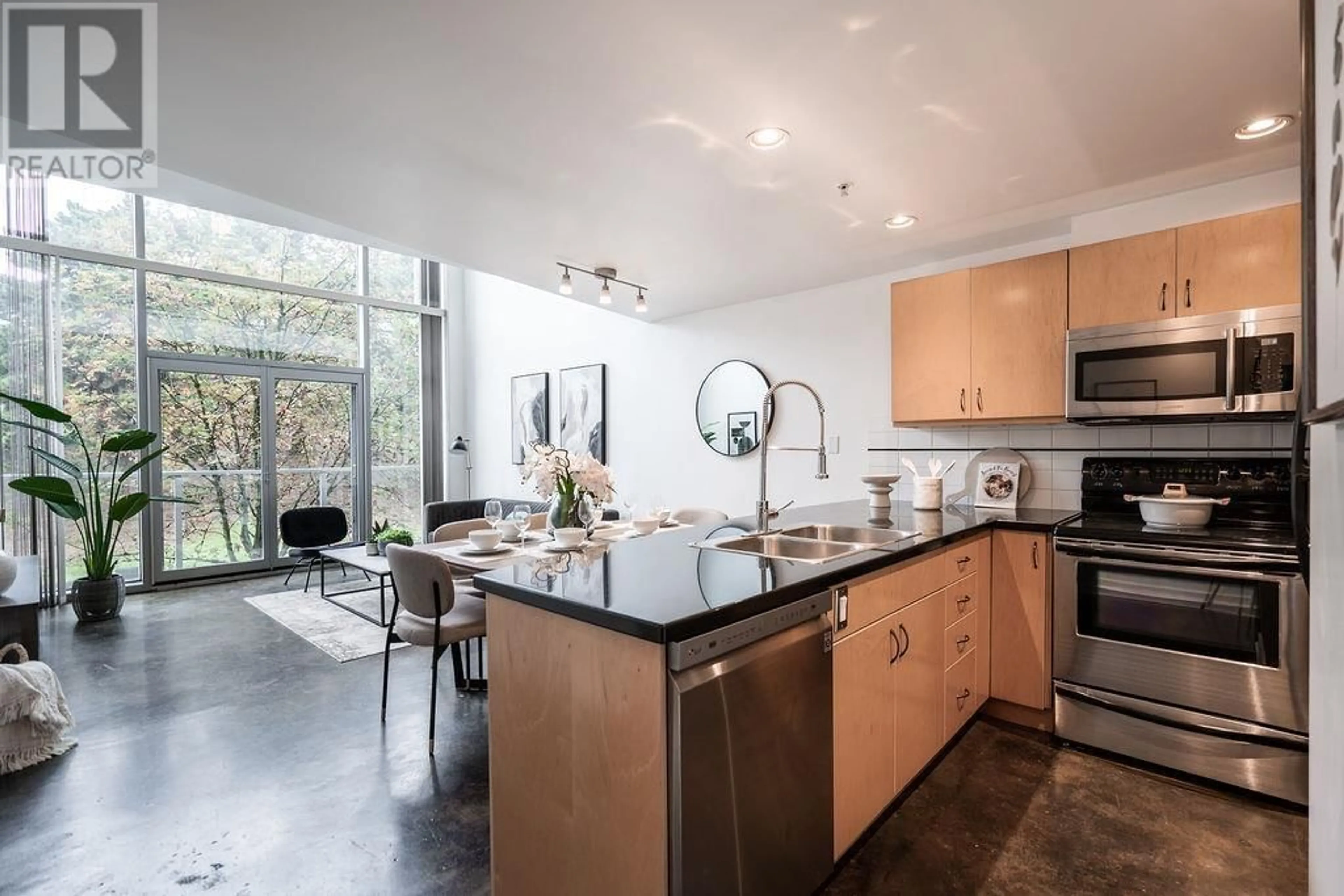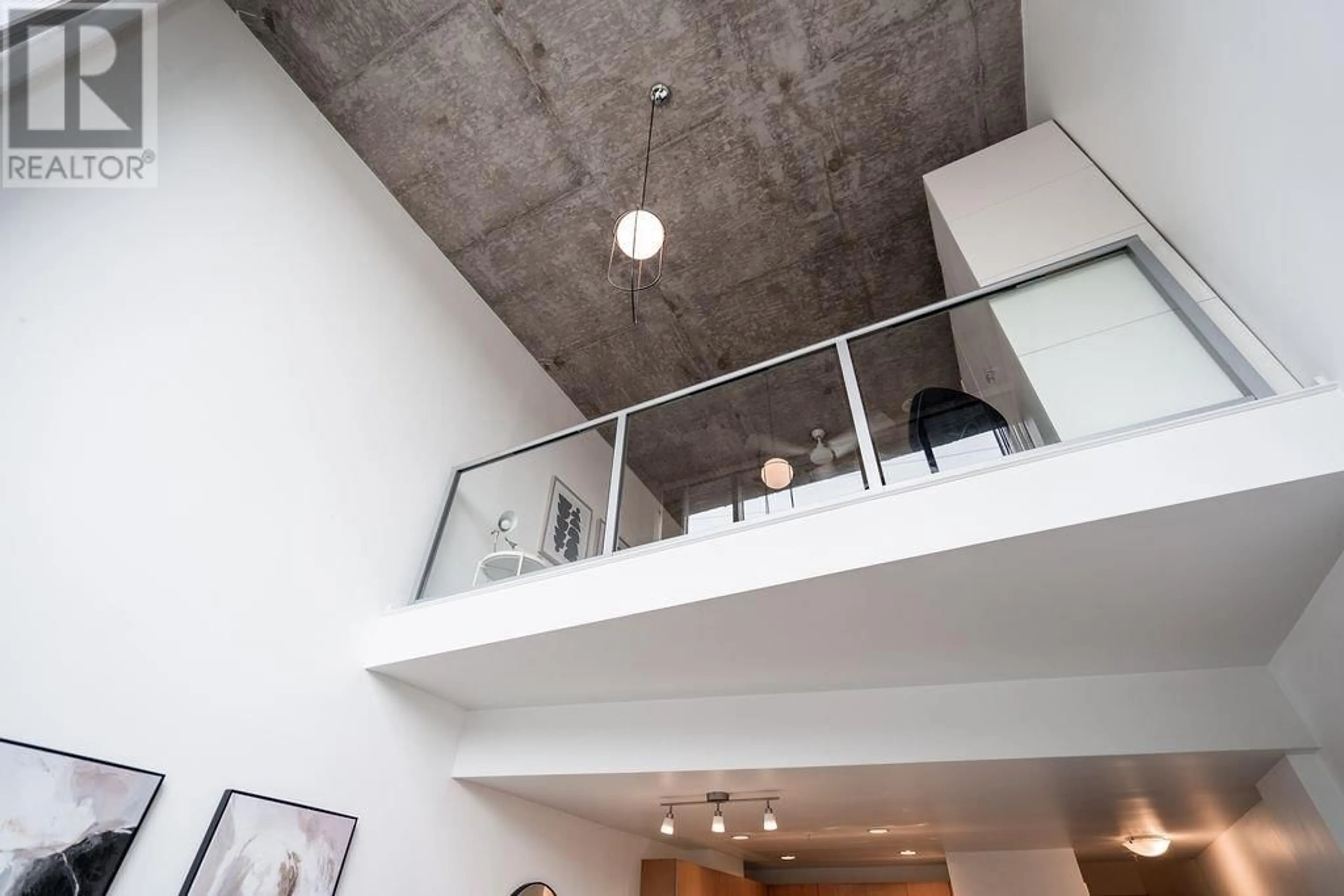204 919 STATION STREET, Vancouver, British Columbia V6A4L9
Contact us about this property
Highlights
Estimated ValueThis is the price Wahi expects this property to sell for.
The calculation is powered by our Instant Home Value Estimate, which uses current market and property price trends to estimate your home’s value with a 90% accuracy rate.Not available
Price/Sqft$844/sqft
Est. Mortgage$3,586/mo
Maintenance fees$616/mo
Tax Amount ()-
Days On Market21 days
Description
IT'S A LOFT at The Left Bank! And not any loft: concrete built, boasting 989sqft, drenched by natural light coming from its 18'8" tall window, this unique 1 bedroom and very large den is seldom offered on the market. Concrete polished floors throughout, the loft offers an ensuite 4 pces and easily houses your king size bed frame. The lower level is laid out with an oversized den which not only has a powder room but is versatile enough within its shape for it to be an office or a guest room, or both! You'll be delighted to entertain friends and family in your open floor plan kitchen adjacent to your large and airy dining and living room areas. Don't miss the opportunity to live at the center of it all: 2mn walk away from the seawall, Science world, Union street, Chinatown & Terminal skytrain station, and of course the soon to be new St-Paul hospital! In-suite laundry. 2 PETS OK (cats+dogs). 1 PKG + EV OK. Check our video! Have you set up your private showing yet? (id:39198)
Property Details
Interior
Features
Exterior
Parking
Garage spaces 1
Garage type Underground
Other parking spaces 0
Total parking spaces 1
Condo Details
Amenities
Laundry - In Suite
Inclusions




