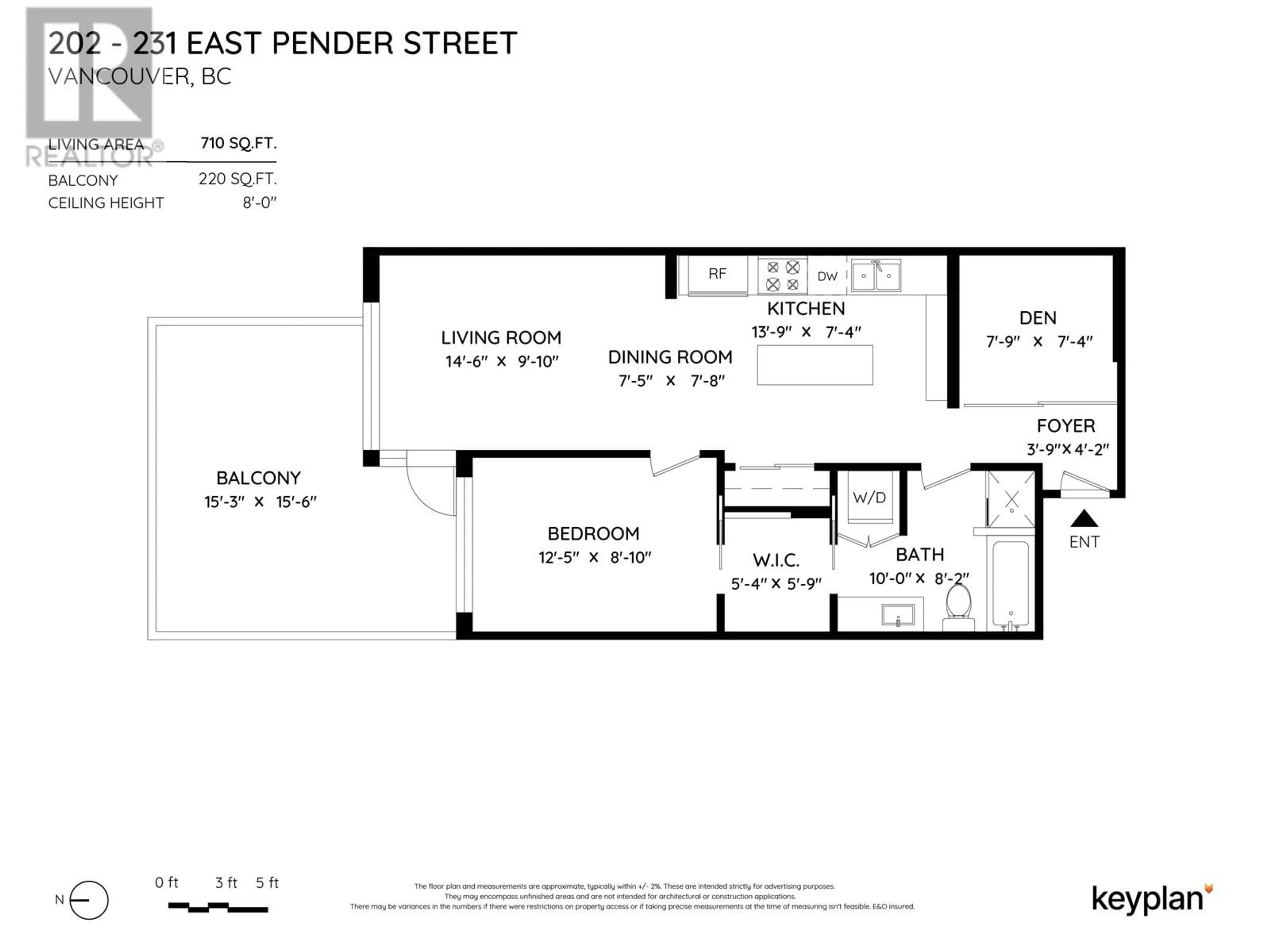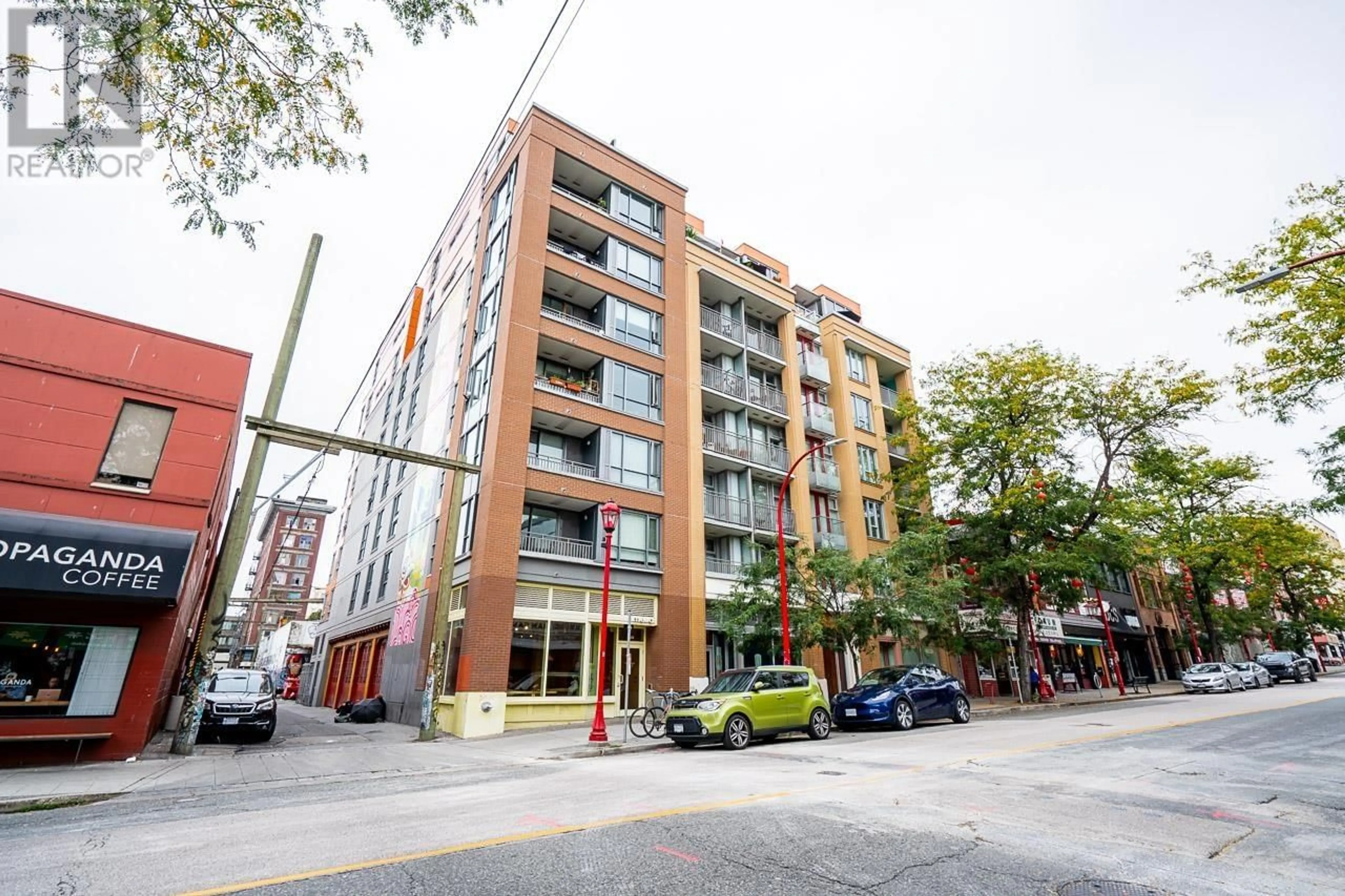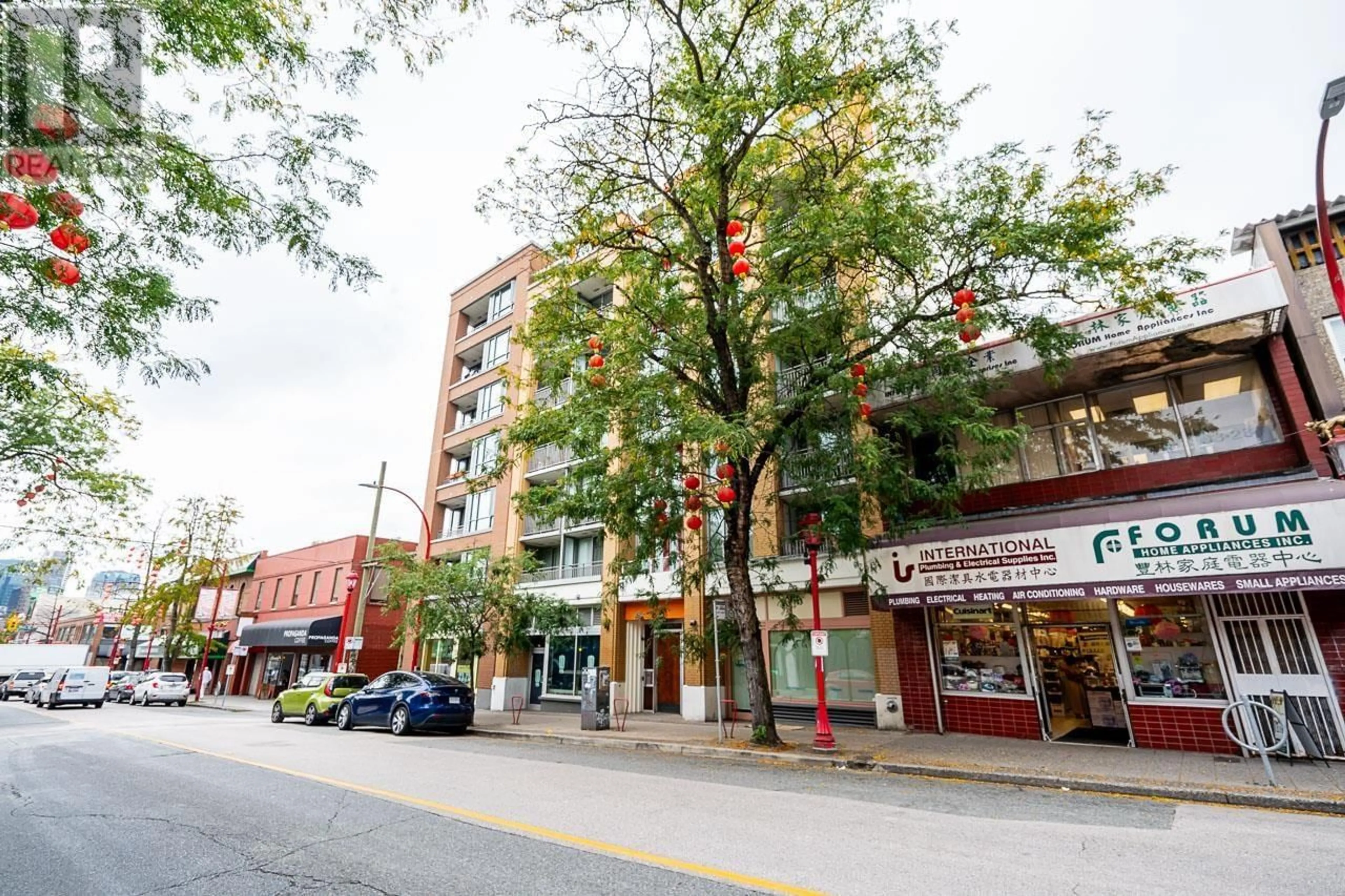202 231 E PENDER STREET, Vancouver, British Columbia V6A0G3
Contact us about this property
Highlights
Estimated ValueThis is the price Wahi expects this property to sell for.
The calculation is powered by our Instant Home Value Estimate, which uses current market and property price trends to estimate your home’s value with a 90% accuracy rate.Not available
Price/Sqft$915/sqft
Est. Mortgage$2,791/mo
Maintenance fees$476/mo
Tax Amount ()-
Days On Market65 days
Description
Framework by PORTE. This sleek, corner, NW facing, freshly painted 1 bed+den+XL patio that boasts a 709 square ft interior & 220 square ft of outdoor space is the perfect Chinatown oasis. Leave your worries behind as you enter your bright chef's kitchen with island, floor to ceiling cabinets, Kitchenaid gas cooktop, large S/S fridge, marble backsplash & quartz countertops. Both the living room & generous bedroom (+ walk-thru closet) offer large windows that pull in the sunlight from your oversized private patio & garden. Patio has some mountain views to the north. The den can easily double as a second bedroom. Hot water baseboard heat is included in your strata fees. Surrounded by an amazing range of restaurants, shopping, heritage properties & nightlife, Strathcona has something for everyone. Pets allowed, 1 parking spot w/dedicated outlet for charging EVs, 1 storage included. (id:39198)
Property Details
Interior
Features
Exterior
Parking
Garage spaces 1
Garage type -
Other parking spaces 0
Total parking spaces 1
Condo Details
Amenities
Laundry - In Suite
Inclusions




