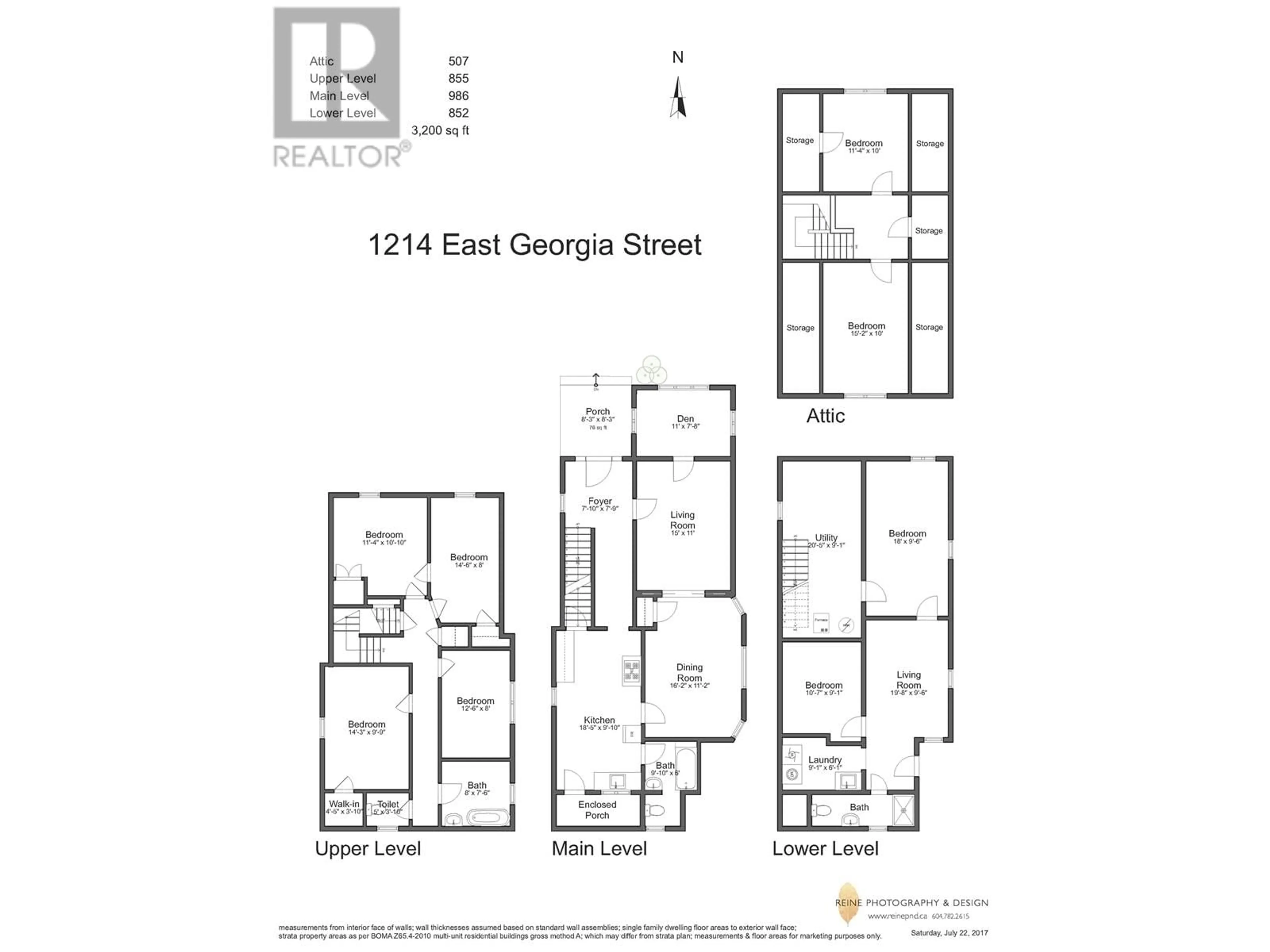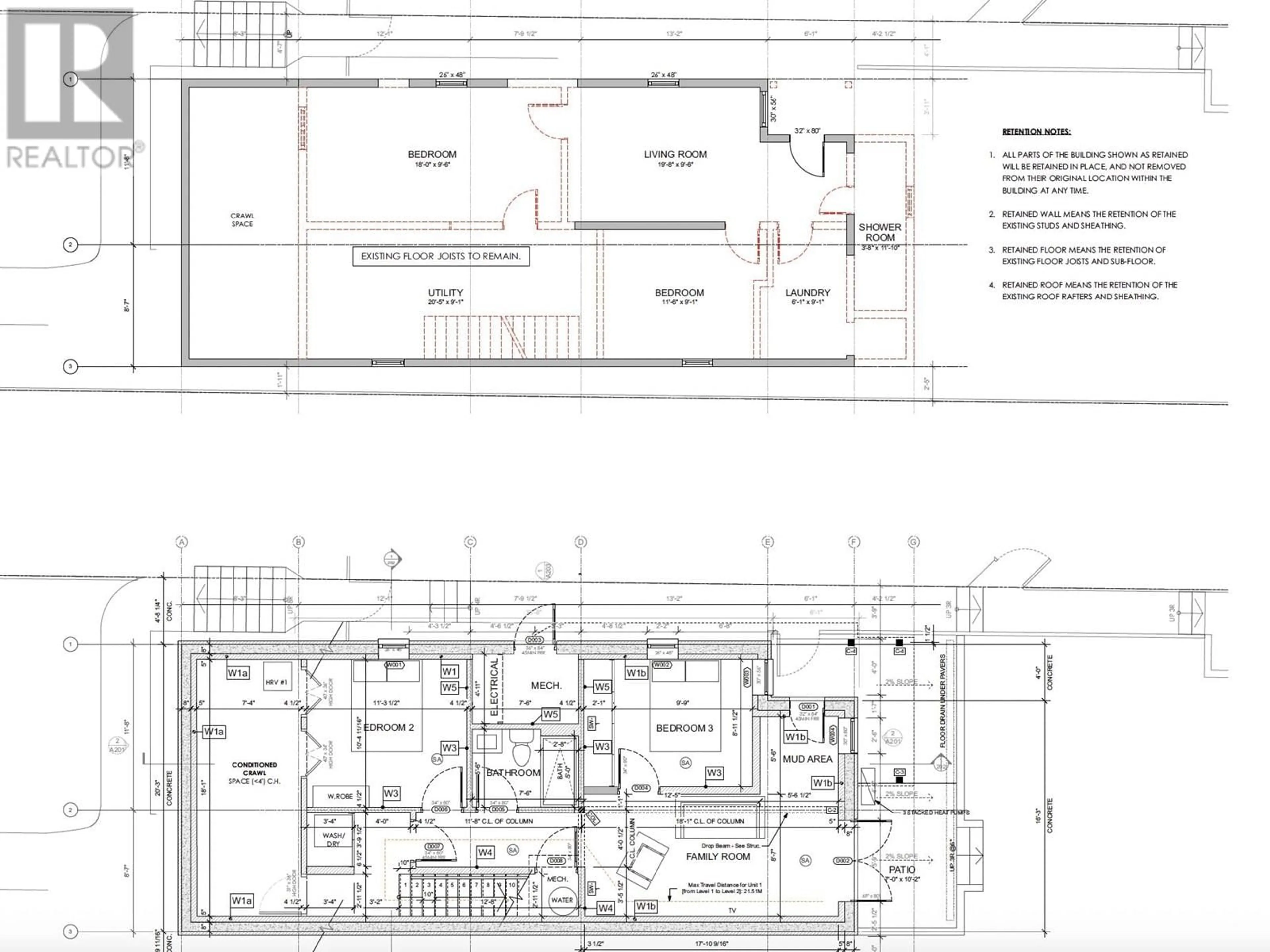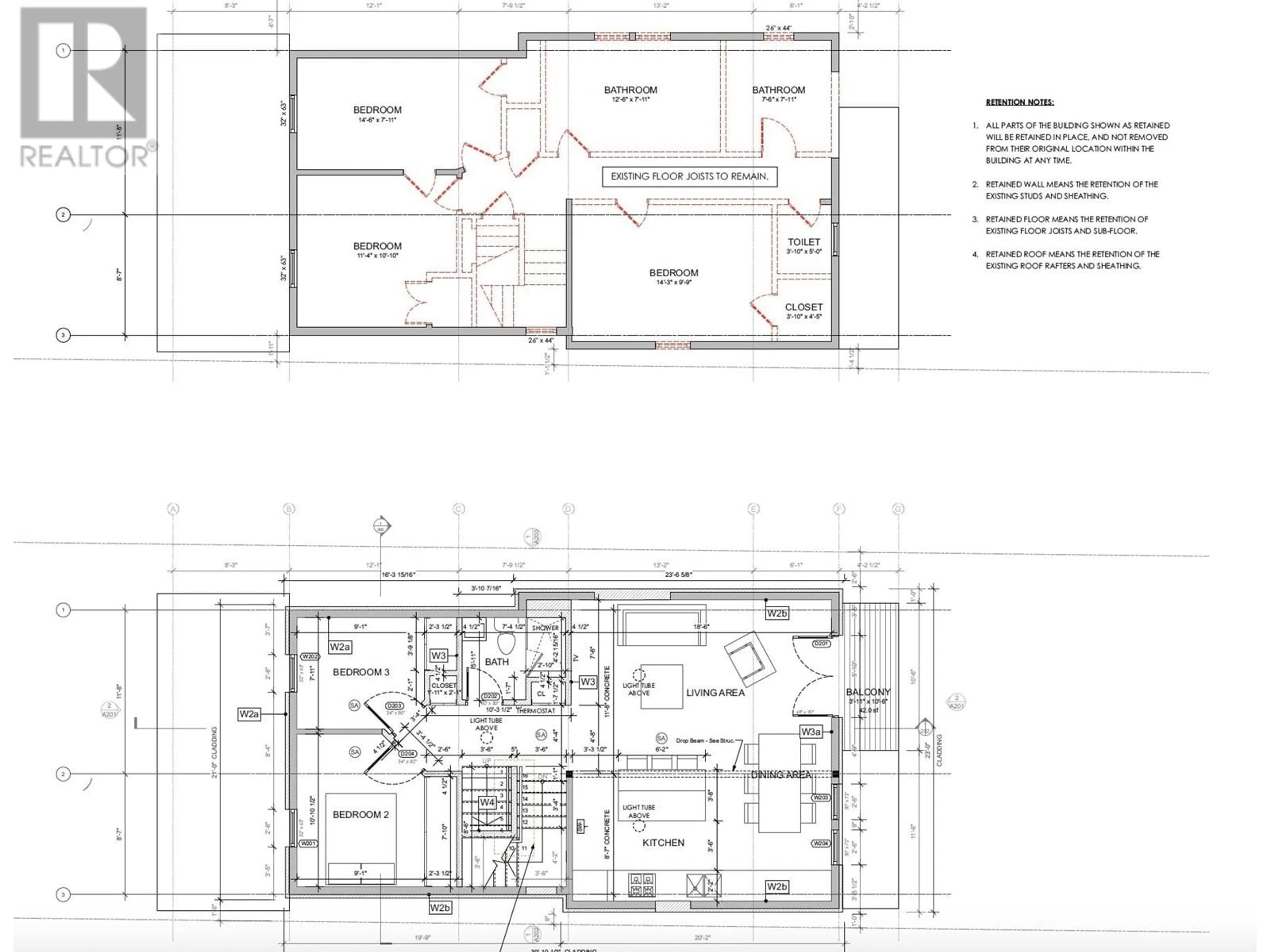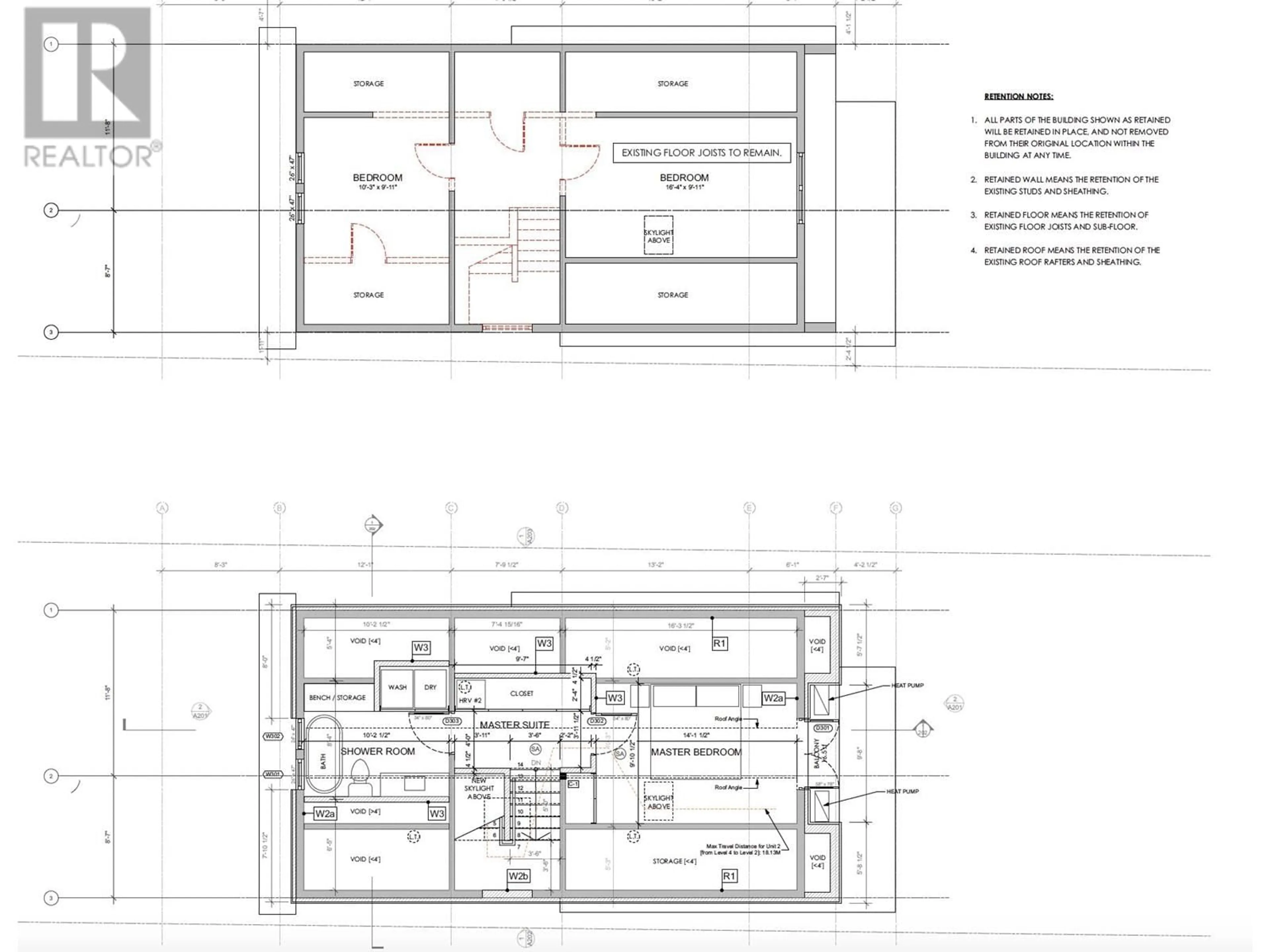1214 E GEORGIA STREET, Vancouver, British Columbia V6A2B1
Contact us about this property
Highlights
Estimated ValueThis is the price Wahi expects this property to sell for.
The calculation is powered by our Instant Home Value Estimate, which uses current market and property price trends to estimate your home’s value with a 90% accuracy rate.Not available
Price/Sqft$437/sqft
Est. Mortgage$6,008/mo
Tax Amount ()-
Days On Market33 days
Description
Get in early on, rapidly changing Kiwassa. Yes, this four-story house house has size behind it. At 3000 sqft, this home has plans at the ready. Presently, there are building plans for an up/down DUPLEX. The permits lapsed in 2023 but can be revived. Both units have 3 bedrooms each. The main floor boasts 9'6" foot ceilings, working pocket doors separating the dining and living rooms, and fir floors throughout the home. Below are 7'10 ceilings. The lot is extra deep: 25 x 130.6. Showings by appointment. Lots of development is happening in the area, including the new Assembly development & Tesla building, which is going up just blocks away. Centrally located steps to Admiral Seymour Elemen., Union St Bike path, the parks of Strathcona, The Drive and Rail Town. (id:39198)
Property Details
Interior
Features
Exterior
Parking
Garage spaces 3
Garage type -
Other parking spaces 0
Total parking spaces 3




