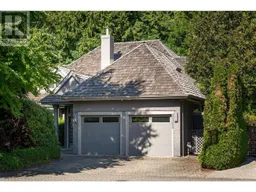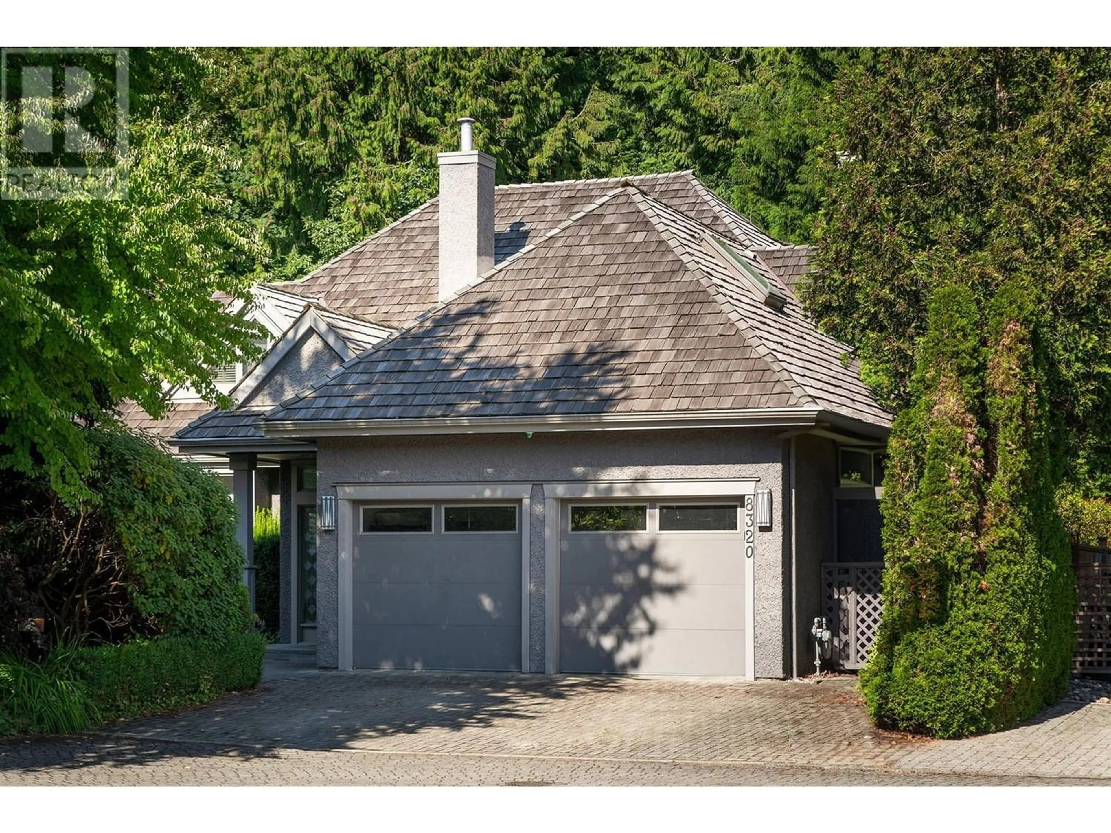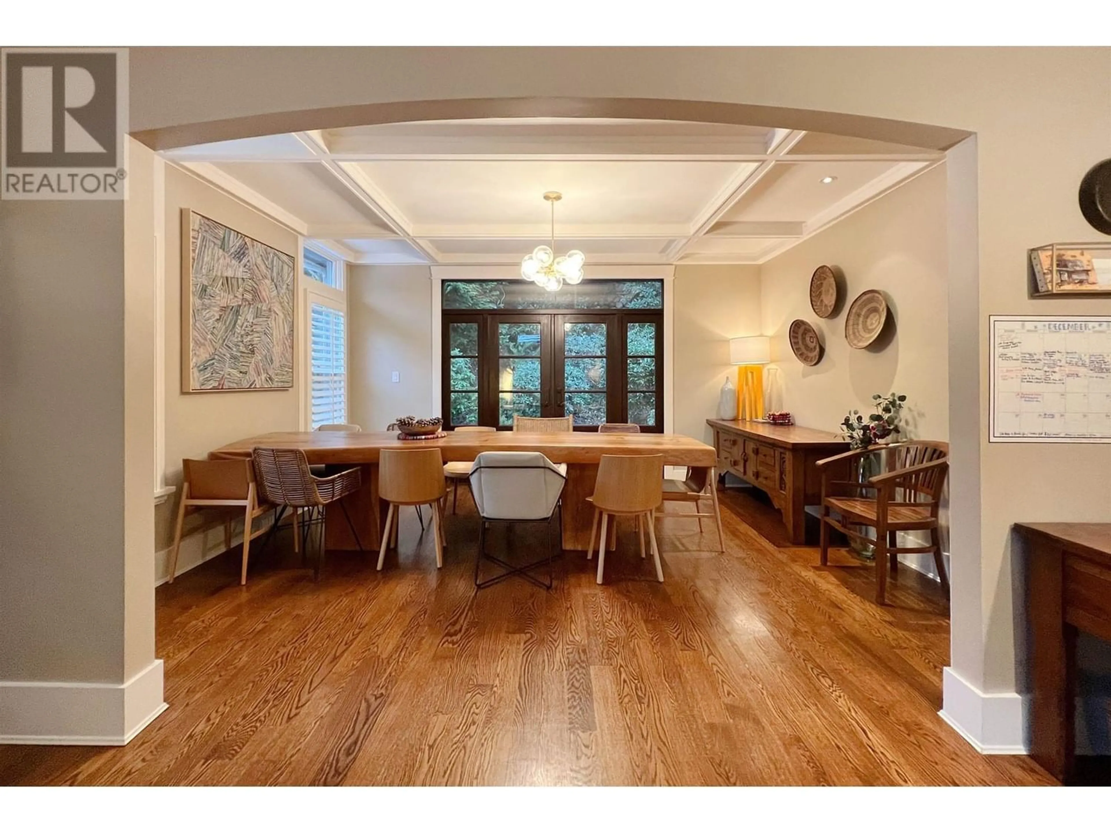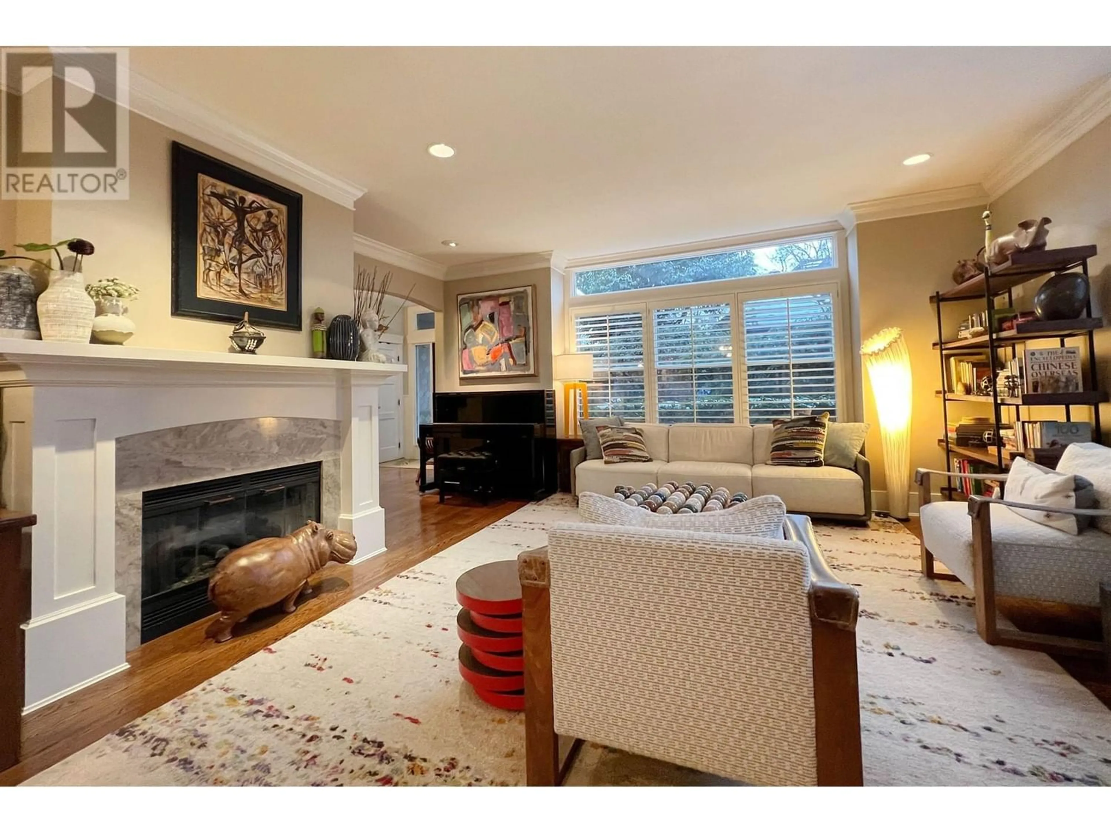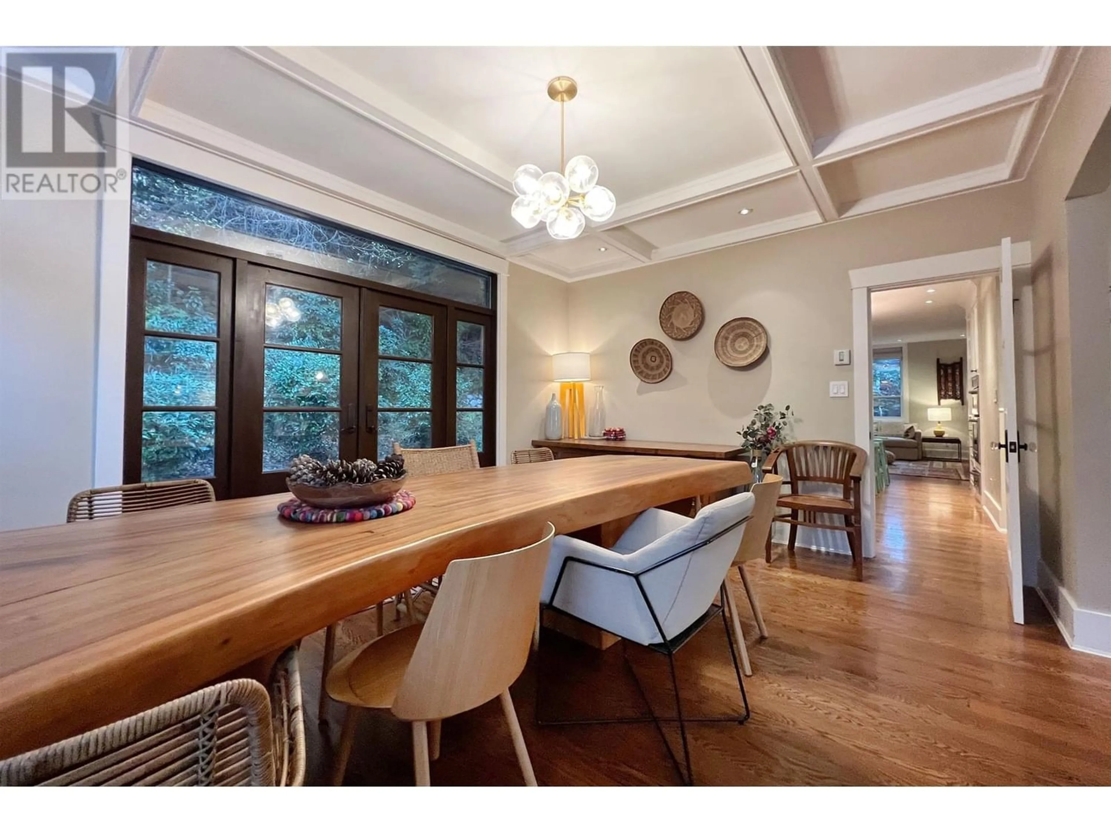8320 GILLNET PLACE, Vancouver, British Columbia V6P6P6
Contact us about this property
Highlights
Estimated ValueThis is the price Wahi expects this property to sell for.
The calculation is powered by our Instant Home Value Estimate, which uses current market and property price trends to estimate your home’s value with a 90% accuracy rate.Not available
Price/Sqft$1,097/sqft
Est. Mortgage$13,734/mo
Maintenance fees$275/mo
Tax Amount ()-
Days On Market354 days
Description
Unearth Angus Lands' well-kept Vancouver secret, where urban living achieves its pinnacle. Nestled near the Fraser River, parks, and trails, this meticulously renovated 3 bed 3 bath + 1 den (can be a bedroom) family home emanates sophistication. Boasting spacious rooms for seamless entertaining, French doors unveiling a private backyard sanctuary, and a gourmet kitchen with a generous island, it's a haven of comfort. Over the past 8 years, extensive renovations have enriched its allure, accompanied by hardwood floors, upper-level A/C, an inground sprinkler system, and a striking cedar shingle roof. Upstairs balconies provide charming overlooks of the backyard, perfect for families in search of detached home excellence. Must book appointment for Open House please. (id:39198)
Property Details
Interior
Features
Exterior
Parking
Garage spaces 4
Garage type Garage
Other parking spaces 0
Total parking spaces 4
Condo Details
Inclusions
Property History
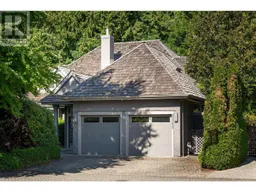 33
33