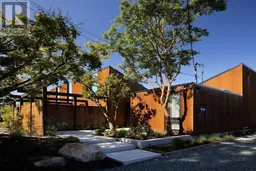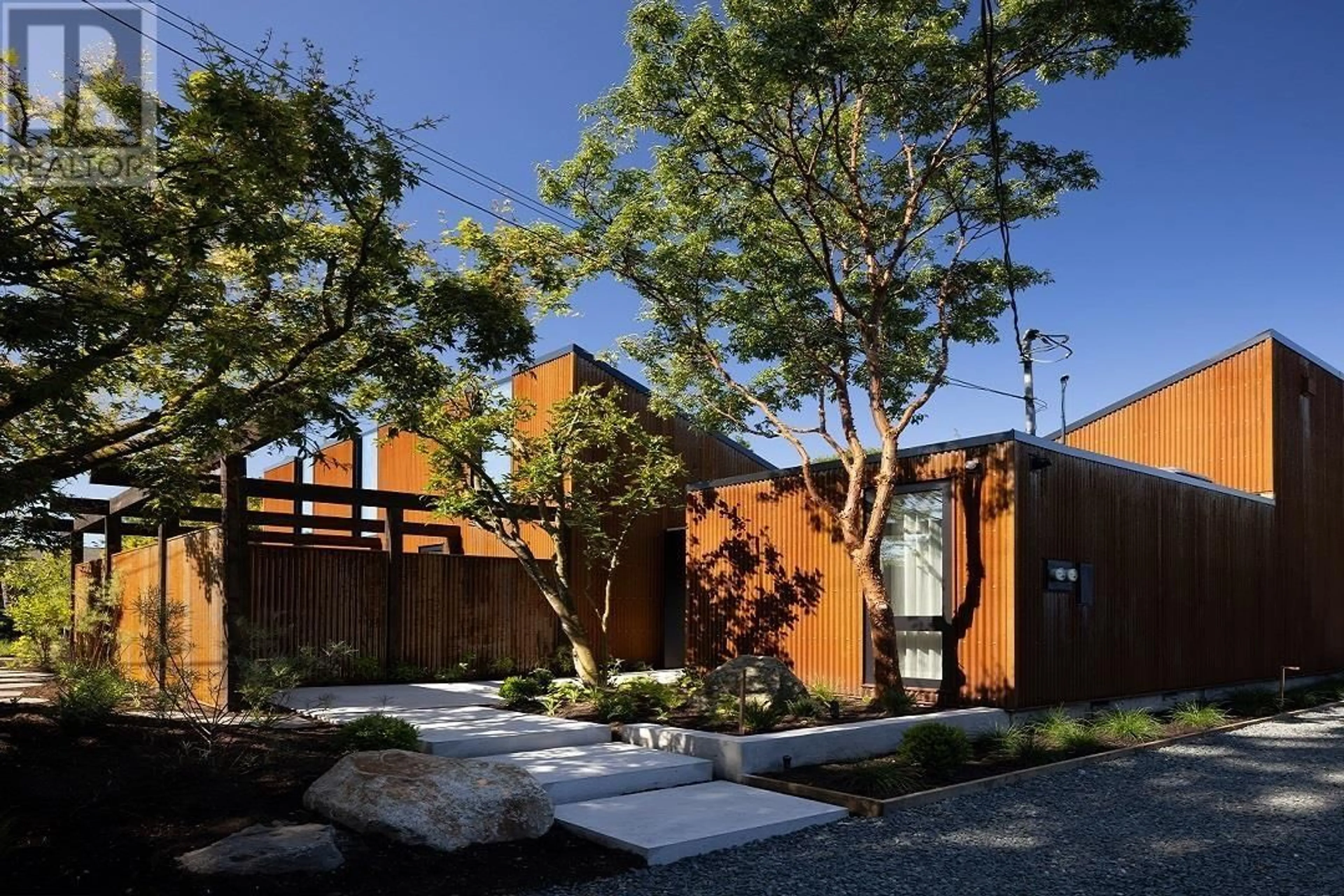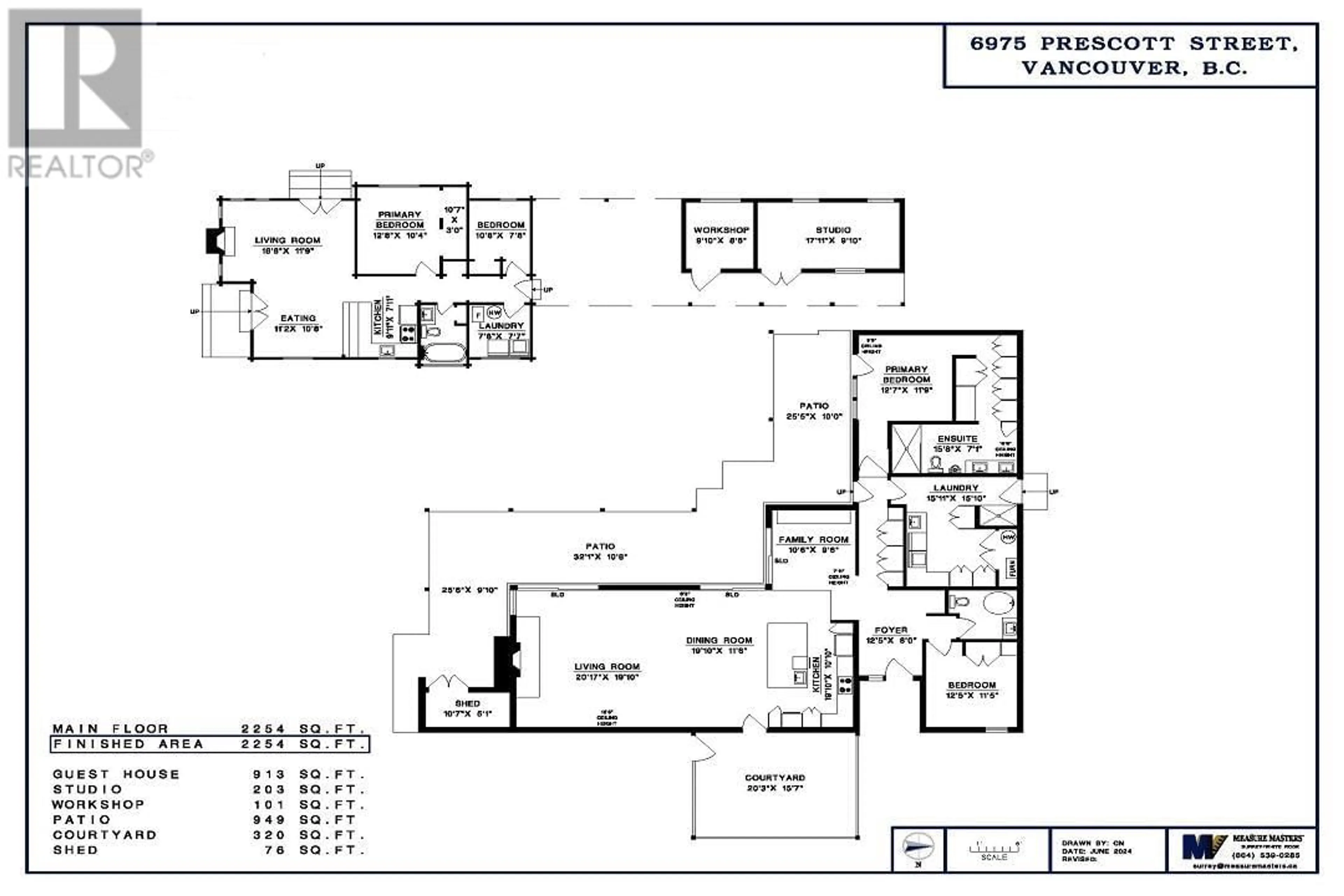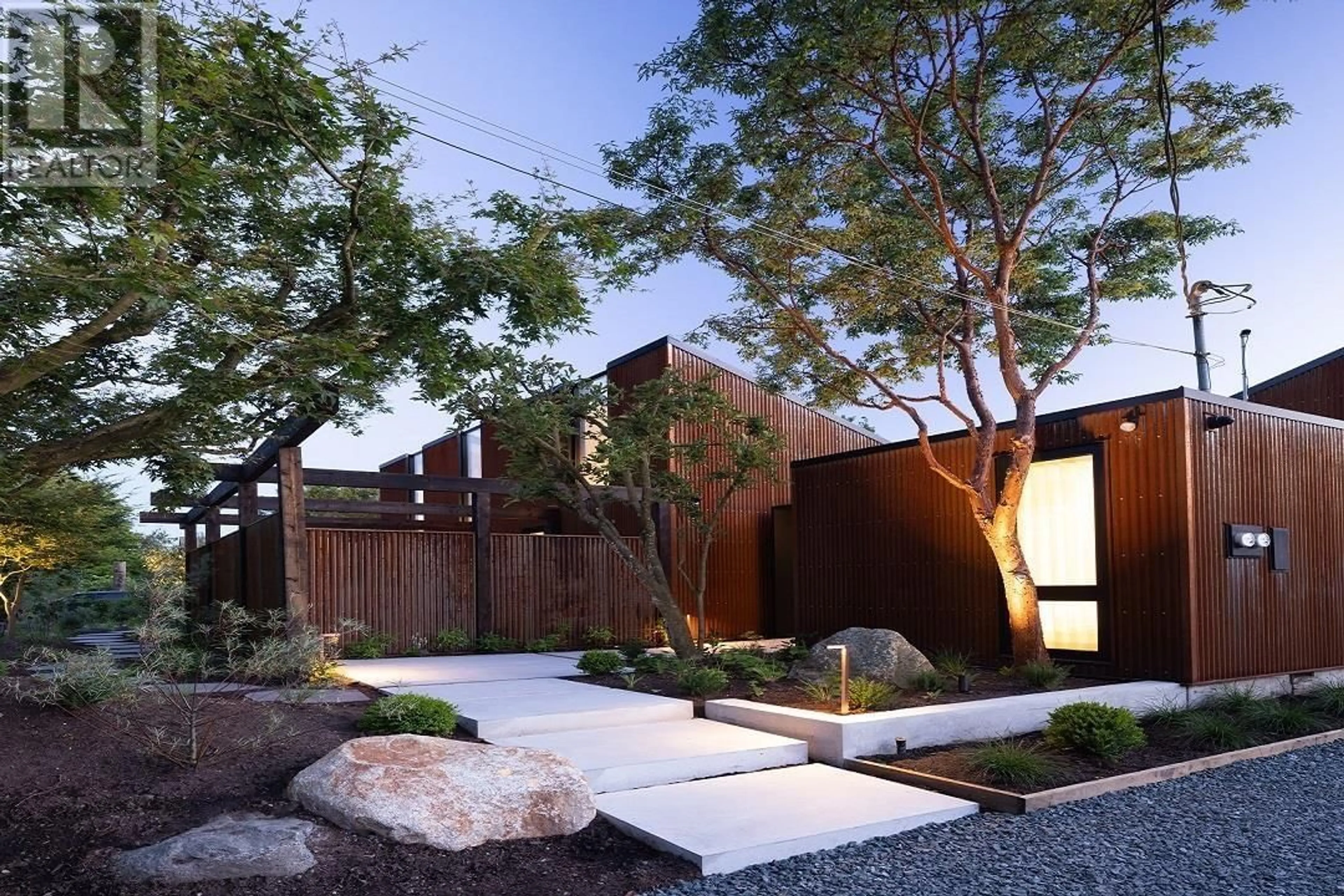6975 PRESCOTT STREET, Vancouver, British Columbia V6N1N2
Contact us about this property
Highlights
Estimated ValueThis is the price Wahi expects this property to sell for.
The calculation is powered by our Instant Home Value Estimate, which uses current market and property price trends to estimate your home’s value with a 90% accuracy rate.Not available
Price/Sqft$3,460/sqft
Est. Mortgage$33,498/mo
Tax Amount ()-
Days On Market3 days
Description
Nestled in bucolic Southlands on coveted Prescott Street, WL Architect award 2024 "Paddock House" by Measured Architecture redefines West Coast Modern luxury. Completed in March 2024 by Eyco Building Group W/2-5-10 W. and engineered by Fast & Epp, this custom-built home features Corten exterior siding and Botanica Design landscaping on a private, fenced 16,102 SF lot. The home boasts impeccable materials and luxury finishes: triple glazed Euro windows and doors, 16'6" vaulted cedar ceilings, large format honed black slate floors on radiant heat, central AC, and custom "skylights" by Blackcomb Glass. Bespoke combed oak millwork with LED art lighting and pendants from In-Form interiors and lighting by Flos, Miele appliances, fixtures by Crosswater, , Apparatus and MP, and draperies by Cloth Studio add to the quality. The wood-burning fireplace and principle headboard are Blackened Steel by Drabek Industries. A 2br/2bath Pan Abode guest house, separate workshop, and studio space complete this exquisite property. (id:39198)
Property Details
Interior
Features
Exterior
Features
Parking
Garage spaces 8
Garage type -
Other parking spaces 0
Total parking spaces 8
Property History
 40
40


