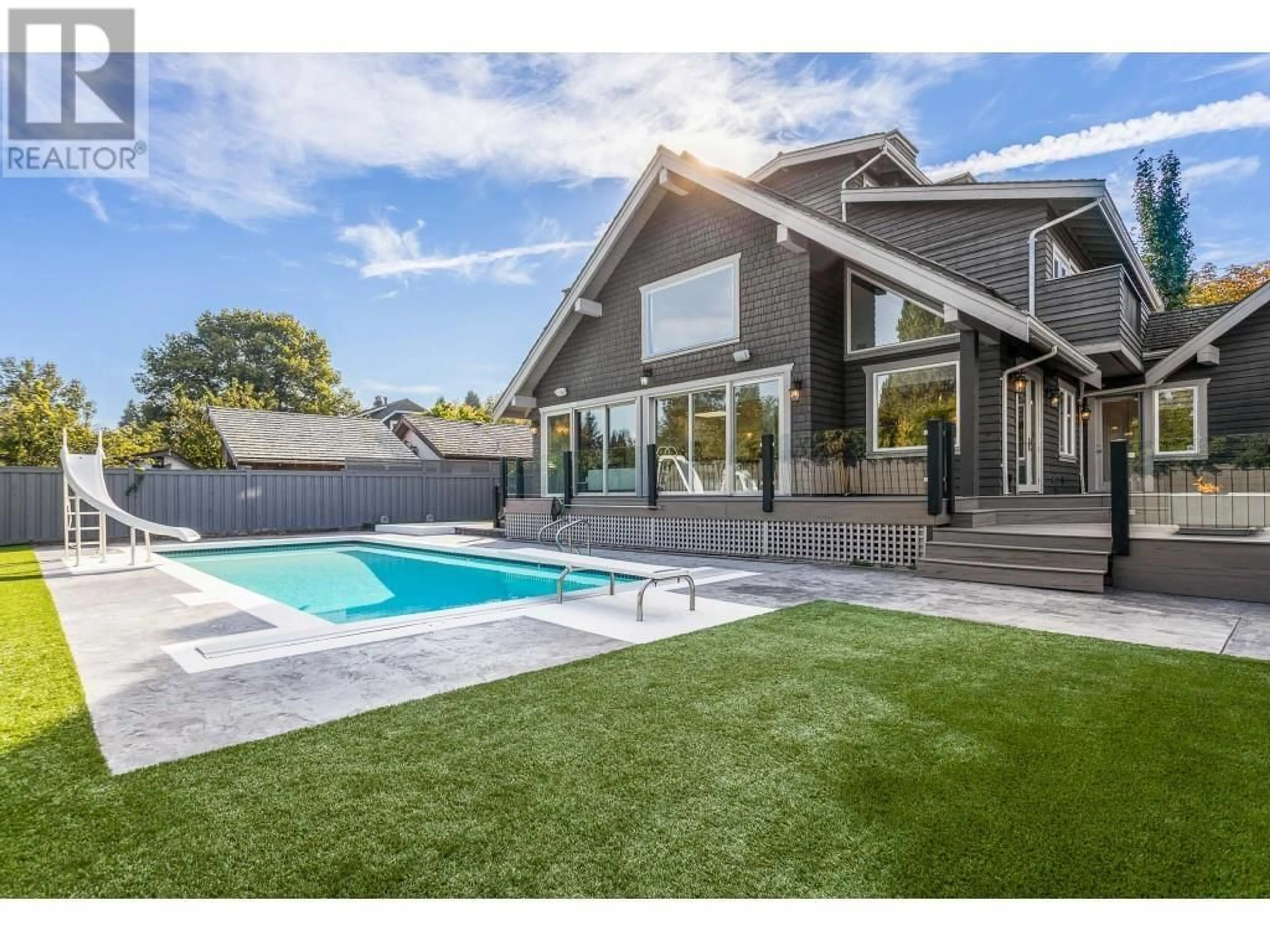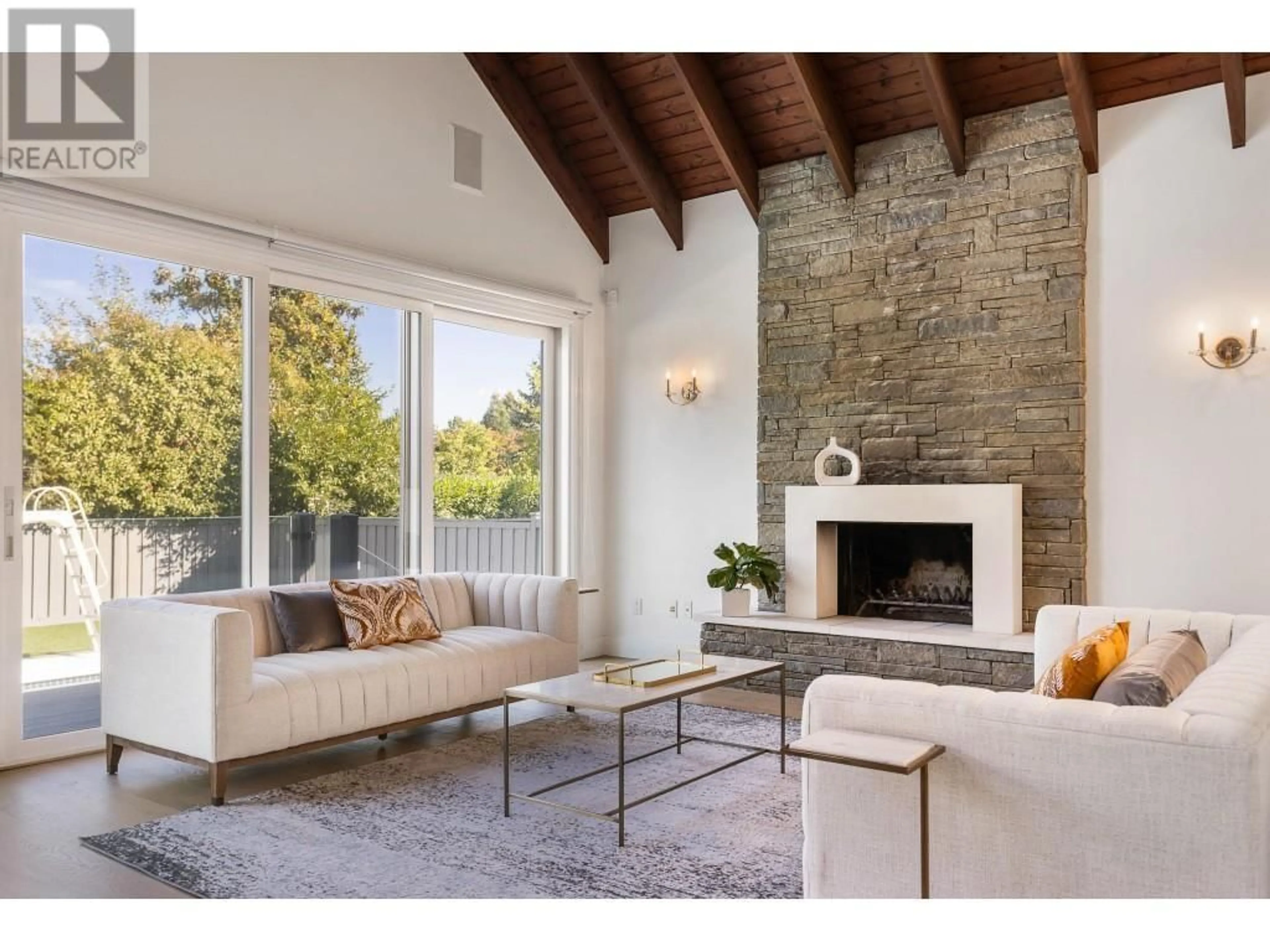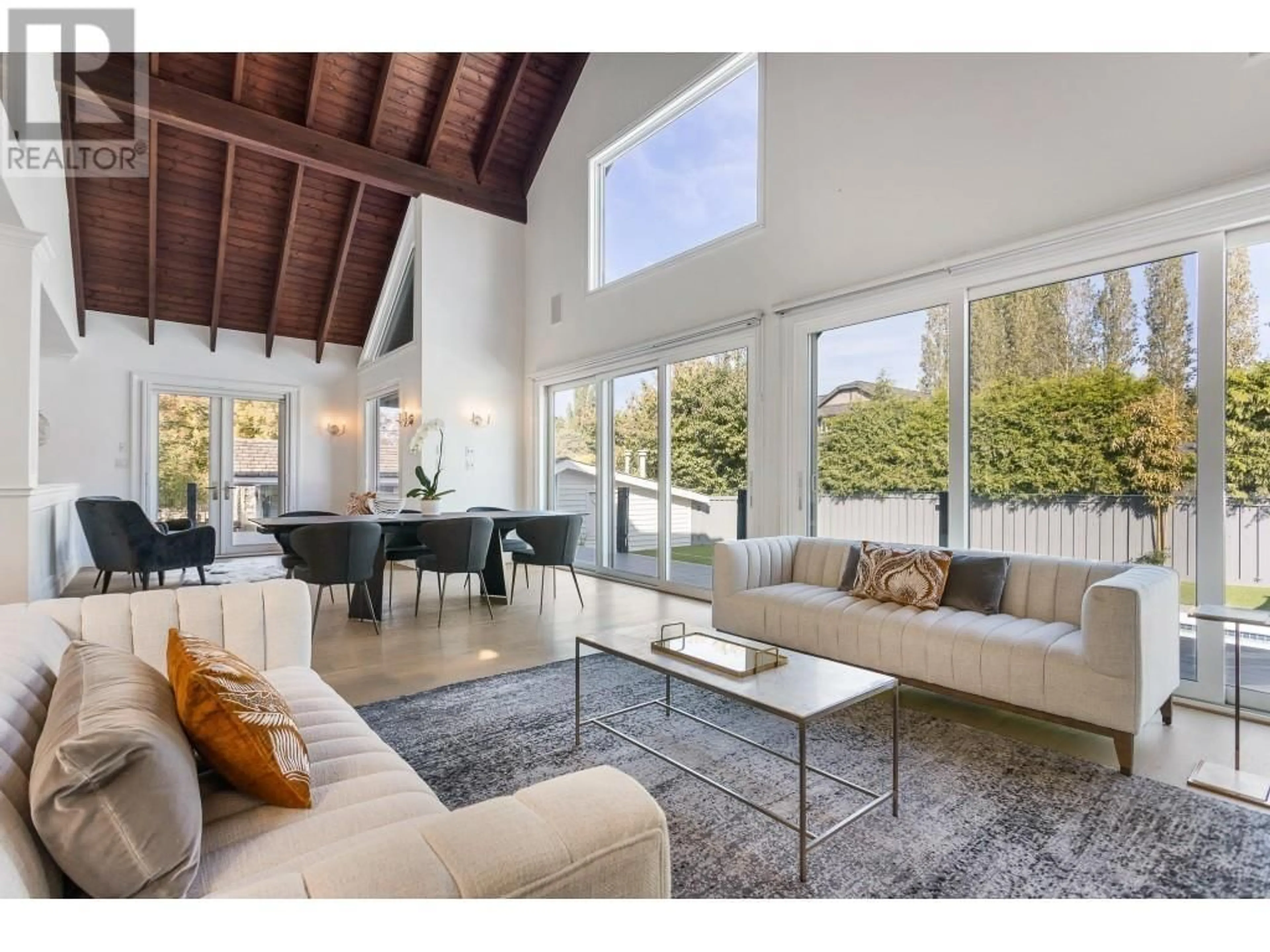6926 BLENHEIM STREET, Vancouver, British Columbia V6N1R9
Contact us about this property
Highlights
Estimated ValueThis is the price Wahi expects this property to sell for.
The calculation is powered by our Instant Home Value Estimate, which uses current market and property price trends to estimate your home’s value with a 90% accuracy rate.Not available
Price/Sqft$1,661/sqft
Est. Mortgage$25,759/mo
Tax Amount ()-
Days On Market73 days
Description
Stunning renovated Southlands home perched on a corner lot with outdoor pool and hot tub. This gorgeous home has 3 levels of luxury living space. Boasting a main floor with soaring exposed beam vaulted ceilings over living areas that open to a sunny private backyard - perfect for poolside entertaining and family fun! 4 bedrooms on the upper floors - 3 bedrooms on 2nd floor with ensuite bathrooms (2 with decks) and the entire top floor featuring a master suite with large spa, fireplace and relaxing deck with views of the mountains and surrounding countryside. Extras include pool house for home gym, office or teenager hangout, finished playroom attic space for the little ones, and huge outdoor yard area previously used as a paddock for the horses. Open House September 8. 1-3pm (id:39198)
Property Details
Interior
Features
Exterior
Features
Parking
Garage spaces 5
Garage type Garage
Other parking spaces 0
Total parking spaces 5
Property History
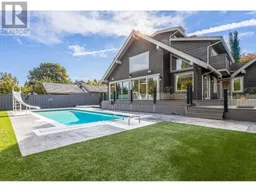 40
40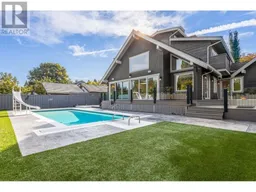 40
40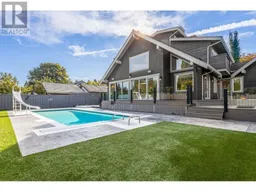 40
40
