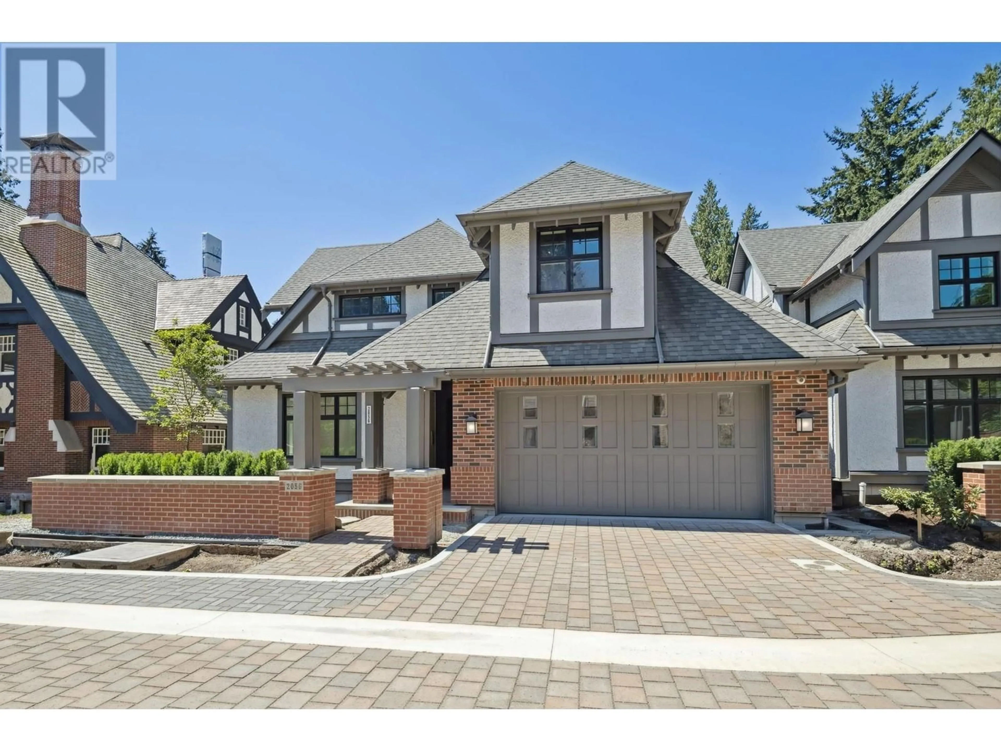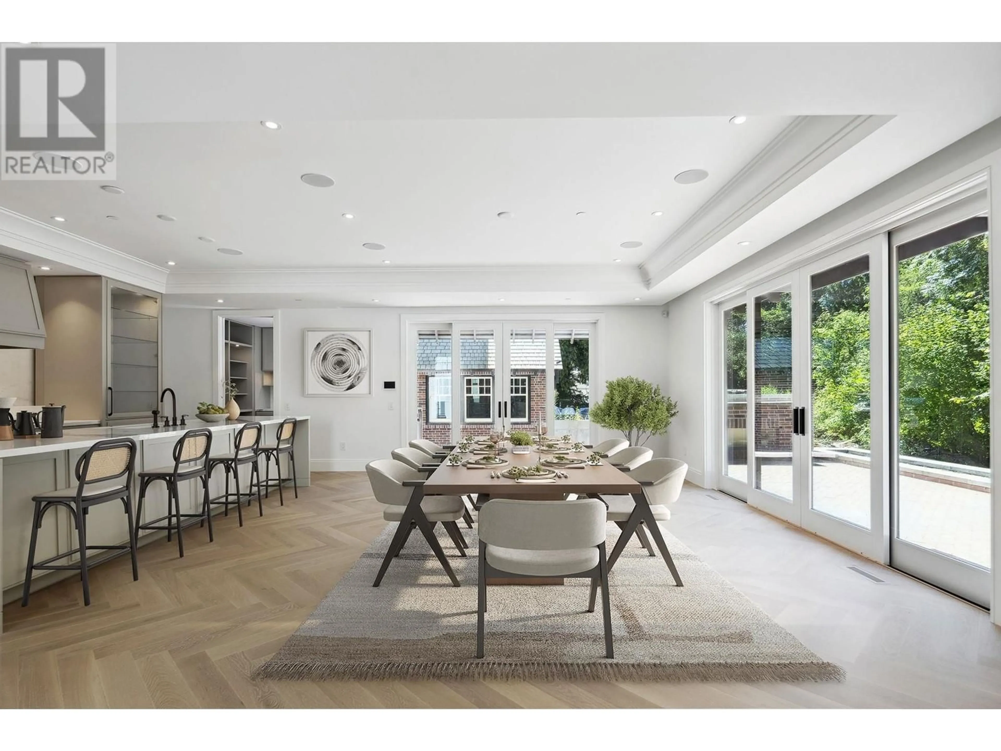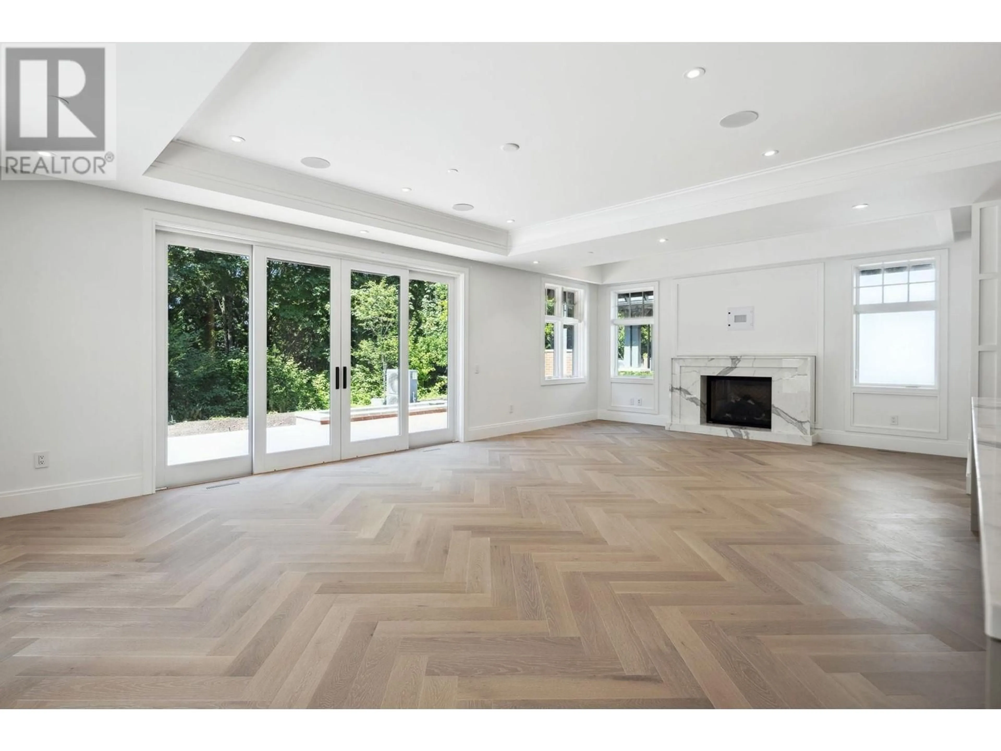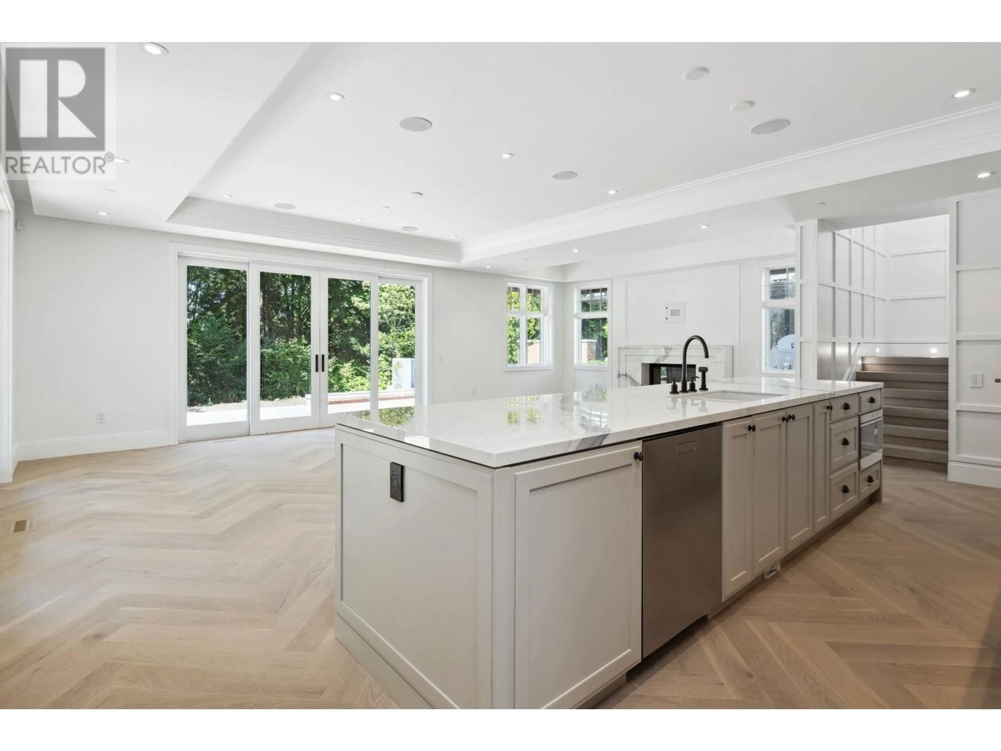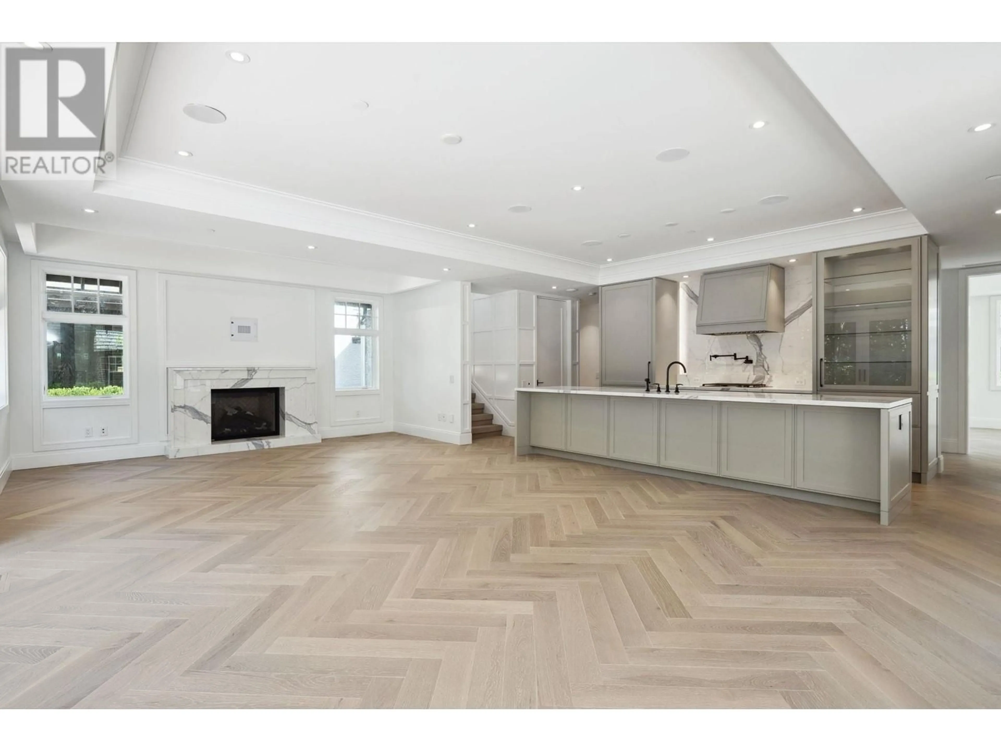2056 SW MARINE DRIVE, Vancouver, British Columbia V6P6B5
Contact us about this property
Highlights
Estimated ValueThis is the price Wahi expects this property to sell for.
The calculation is powered by our Instant Home Value Estimate, which uses current market and property price trends to estimate your home’s value with a 90% accuracy rate.Not available
Price/Sqft$1,125/sqft
Est. Mortgage$18,359/mo
Maintenance fees$490/mo
Tax Amount ()-
Days On Market9 days
Description
Highly anticipated, EXCLUSIVE Residences at WILMAR. Stuart Howard Architects Designed and Interiors by Cecconi Simone, this BRAND NEW home is MOVE-IN ready w/almost 3800 SF of generous modern interiors beautifully intertwined w/traditional Tudor Revival. Stately home offers 3 BEDS w/ensuites, spacious corner office, rec room, show stopper kitchen w/12´ island, wok kitchen & EXPANSIVE 500 SF wrap around terrace w/backyard BBQ & FP for all your summer gatherings! Private Primary w/opulent dbl vanity ensuite. Wolf/SubZero appls, elevator, smart home tech w/AC, lighting, sound & security, herringbone HW floors, elegant wall panelling, classic millwork & 2 car att garage. Prominent Southlands locale close to top schools, UBC, parks/golf/shop/dine. 10min YVR & 20 to DT. Some pics virtually staged. OPEN HOUSE SUN, DEC 15th 2PM - 4PM (id:39198)
Property Details
Interior
Features
Exterior
Parking
Garage spaces 3
Garage type -
Other parking spaces 0
Total parking spaces 3
Condo Details
Inclusions

