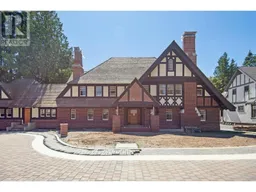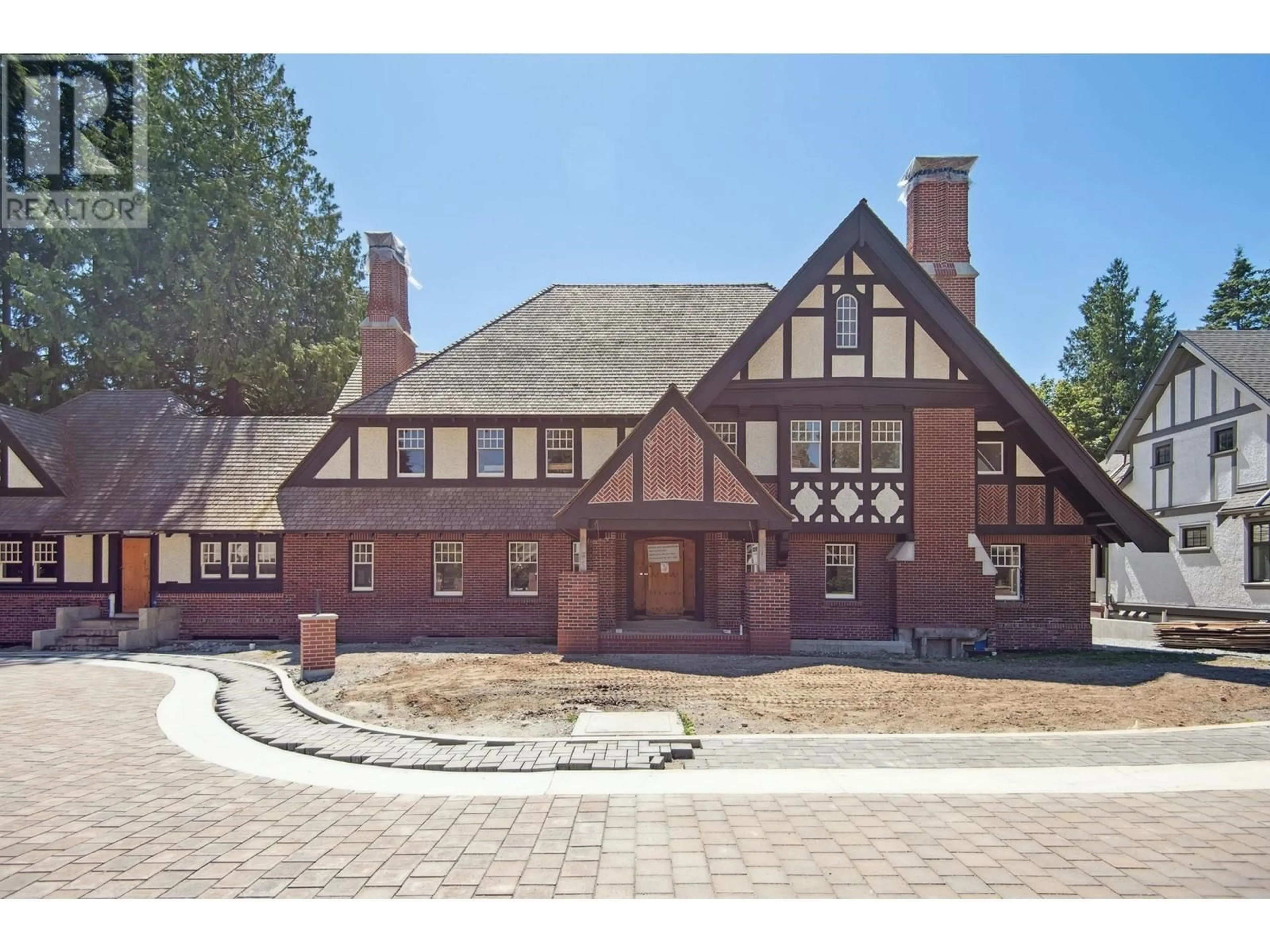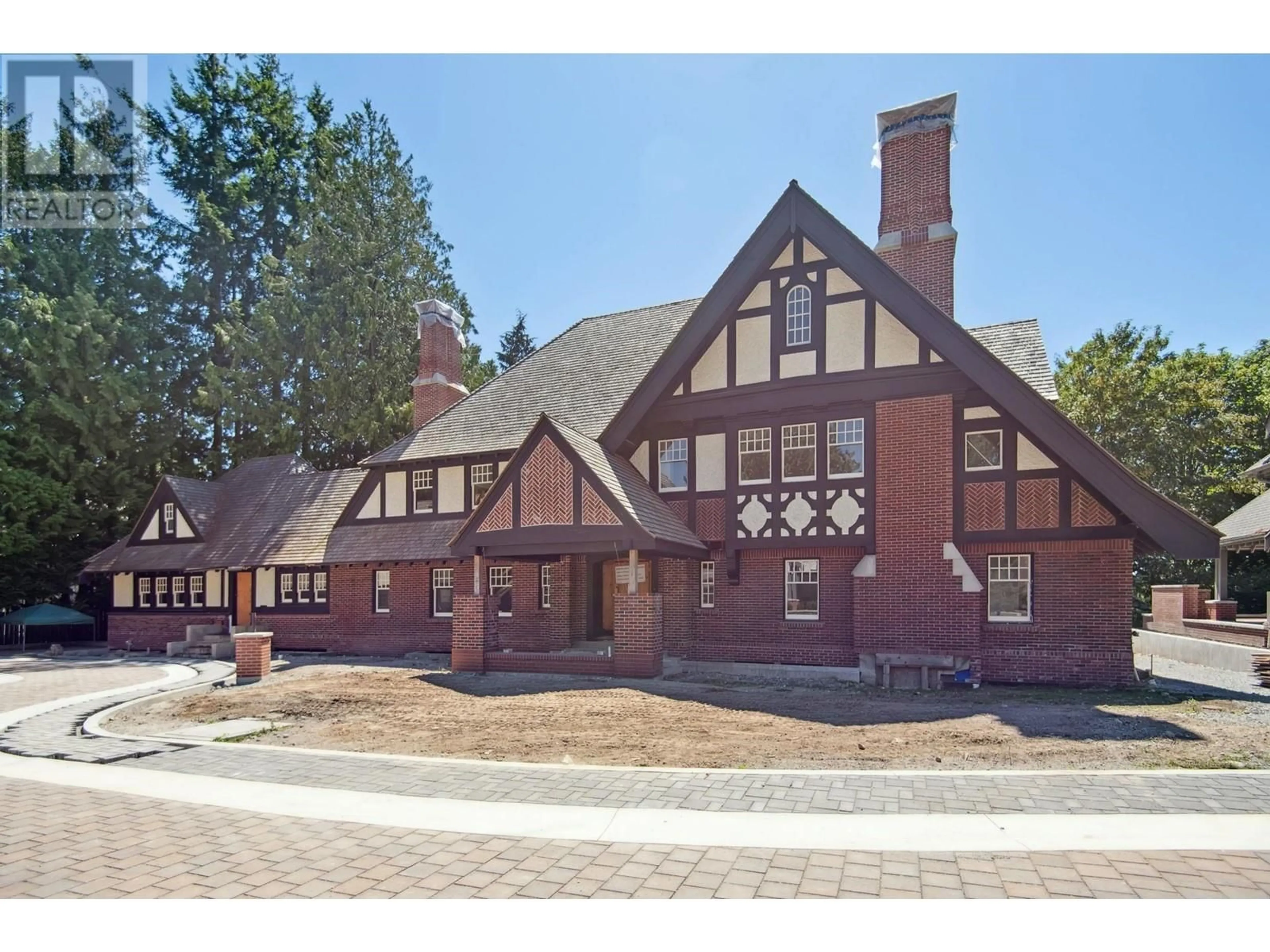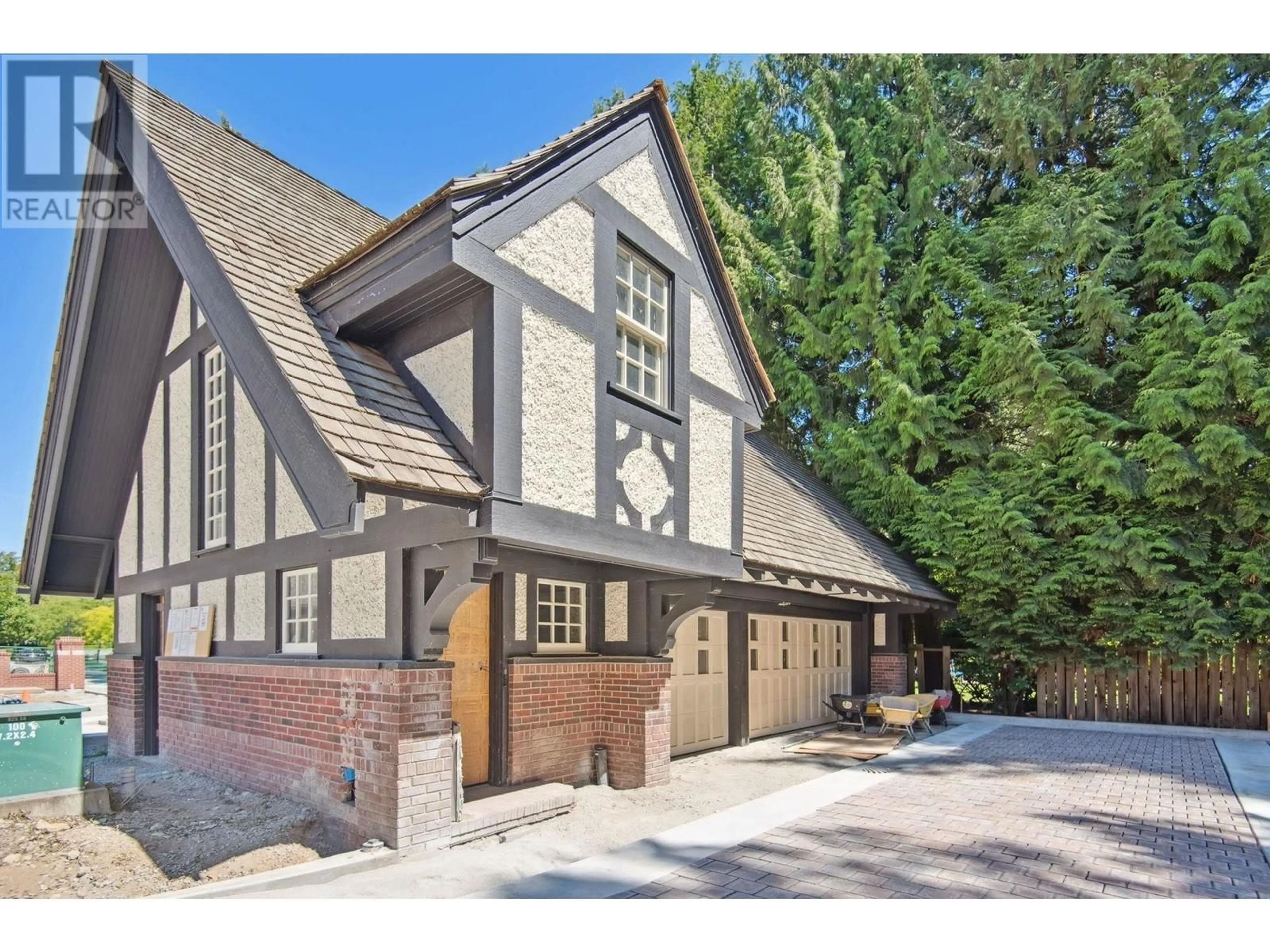2050 SW MARINE DRIVE, Vancouver, British Columbia V6P6B5
Contact us about this property
Highlights
Estimated ValueThis is the price Wahi expects this property to sell for.
The calculation is powered by our Instant Home Value Estimate, which uses current market and property price trends to estimate your home’s value with a 90% accuracy rate.Not available
Price/Sqft$351/sqft
Est. Mortgage$17,178/mth
Maintenance fees$1469/mth
Tax Amount ()-
Days On Market26 days
Description
The MANSION at Wilmar. The inside of this home awaits your completion & final choice of materials. SOLD AS-IS. Redesigned by Stuart Howard Architects & Cecconi Simone Design, this highly anticipated heritage transformation sets the stage for a MAGNIFICENT modern estate & a celebratory nod to the Tudor Revival. The grandeur of this 11,000 SF, 4 LEVEL, 8 BED, 9.5 BATH is unsurpassed & will provide a LEGACY residence for a generational family home. UNBELIEVABLE floor plan inc sunken library w/vaulted ceiling, catering kitchen, butlers pantry, wine tasting room, gym, theatre, SEVERAL rec rooms & an expansive walk out to private treed back deck. Indulge in a one of a kind FULL TOP FLOOR Executive PRIMARY w/his & her dressing rooms, fireside lounge, TV lounge, sumptuous ensuite & 2 balconies. BY APPOINTMENT ONLY (id:39198)
Property Details
Interior
Features
Exterior
Parking
Garage spaces 4
Garage type Garage
Other parking spaces 0
Total parking spaces 4
Condo Details
Inclusions
Property History
 13
13


