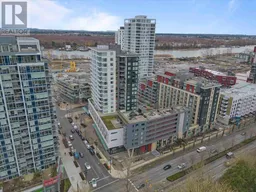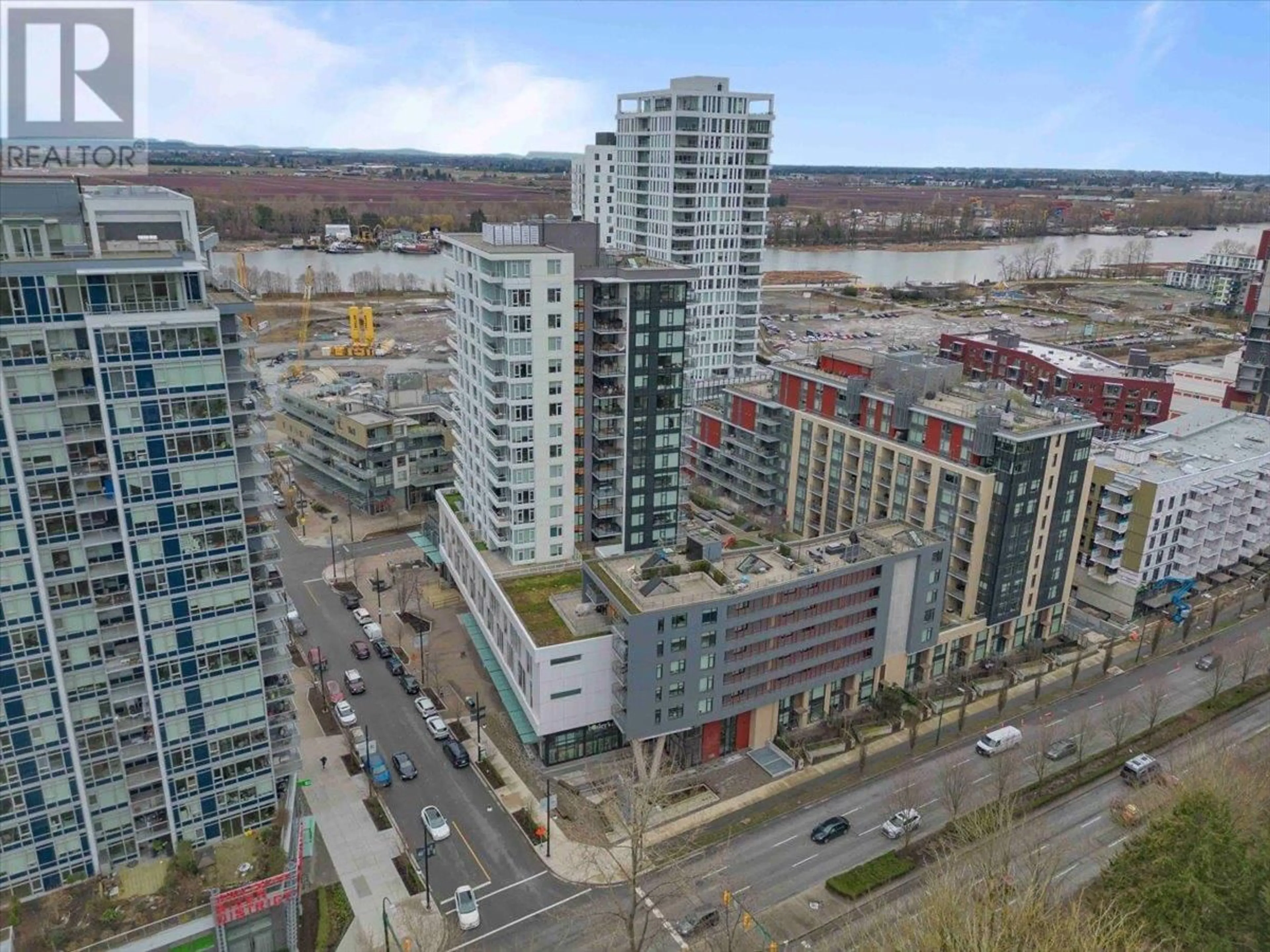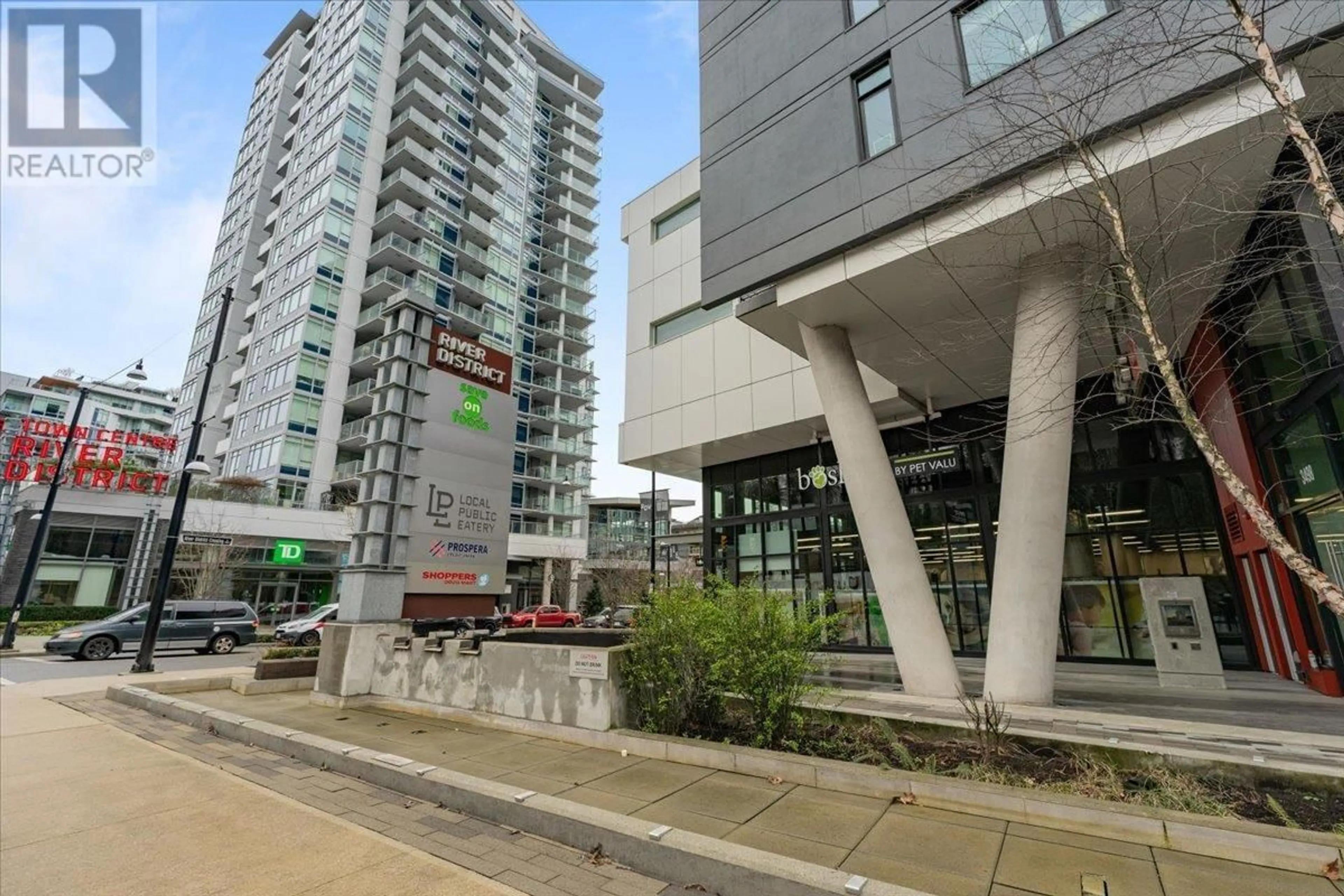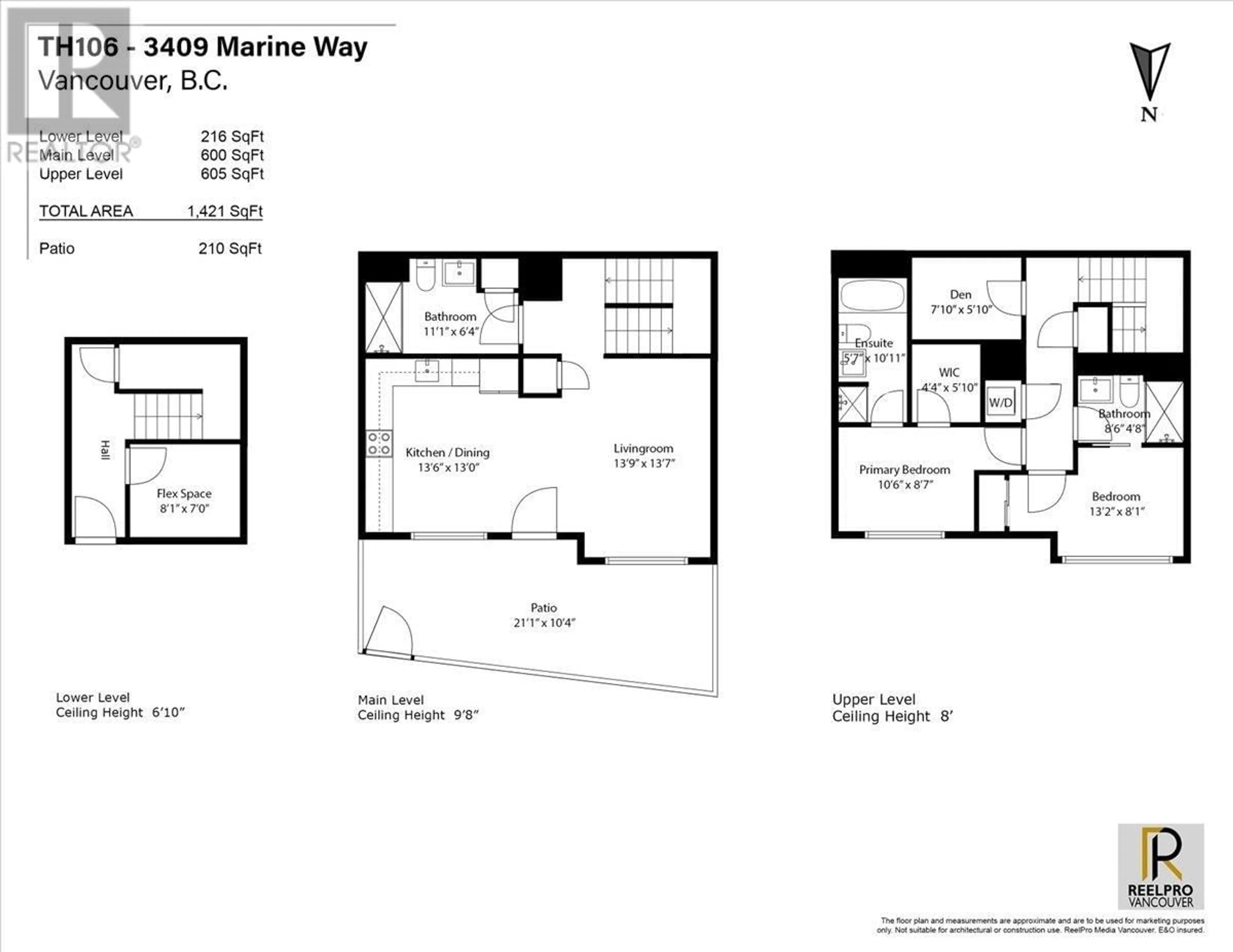TH 106 3490 MARINE WAY, Vancouver, British Columbia V5S0H1
Contact us about this property
Highlights
Estimated ValueThis is the price Wahi expects this property to sell for.
The calculation is powered by our Instant Home Value Estimate, which uses current market and property price trends to estimate your home’s value with a 90% accuracy rate.Not available
Price/Sqft$703/sqft
Days On Market28 days
Est. Mortgage$4,290/mth
Maintenance fees$978/mth
Tax Amount ()-
Description
Welcome to this stunning Concrete 3-level townhome in the highly sought-after River District area! With 2 bedrooms, 2 versatile den, and 3 bathrooms, this beautiful home offers the perfect blend of comfort and functionality. The thoughtful layout and abundance of natural light make it an ideal haven for relaxation and entertainment. 2 side by side parking. This incredible home offers A/C, array of luxurious amenities, including an activity room with pool table and bocce room for endless fun, a basketball court for sports enthusiast, a spacious common room with a full kitchen perfect for hosting gatherings, a state-of-the-art gym for staying fit and active, charming playground and garden. Enjoy the best of River District living, with its vibrant community & convenient access to amenities. (id:39198)
Property Details
Interior
Features
Exterior
Features
Parking
Garage spaces 2
Garage type Underground
Other parking spaces 0
Total parking spaces 2
Condo Details
Amenities
Exercise Centre, Laundry - In Suite, Recreation Centre, Restaurant
Inclusions
Property History
 40
40


