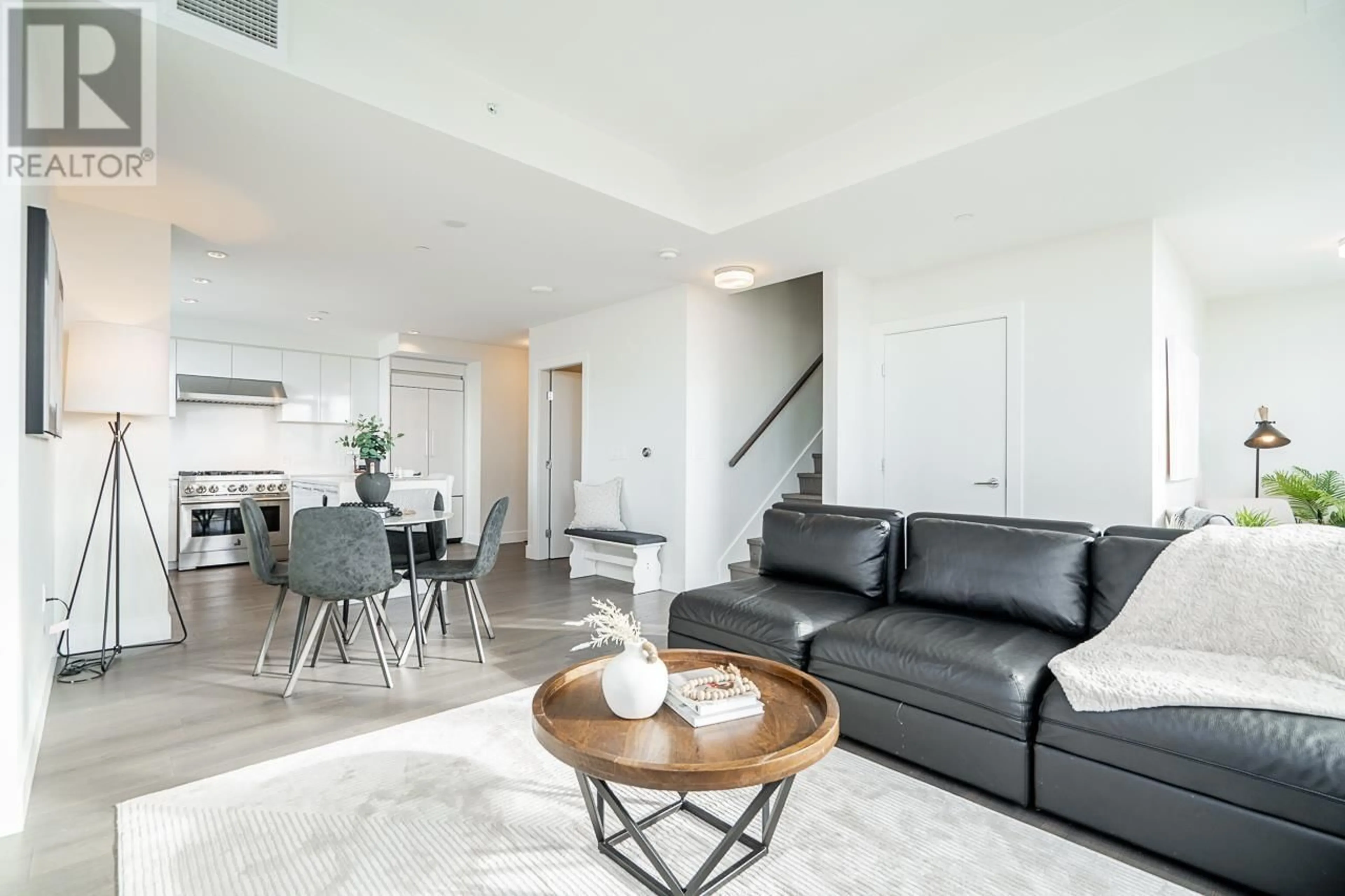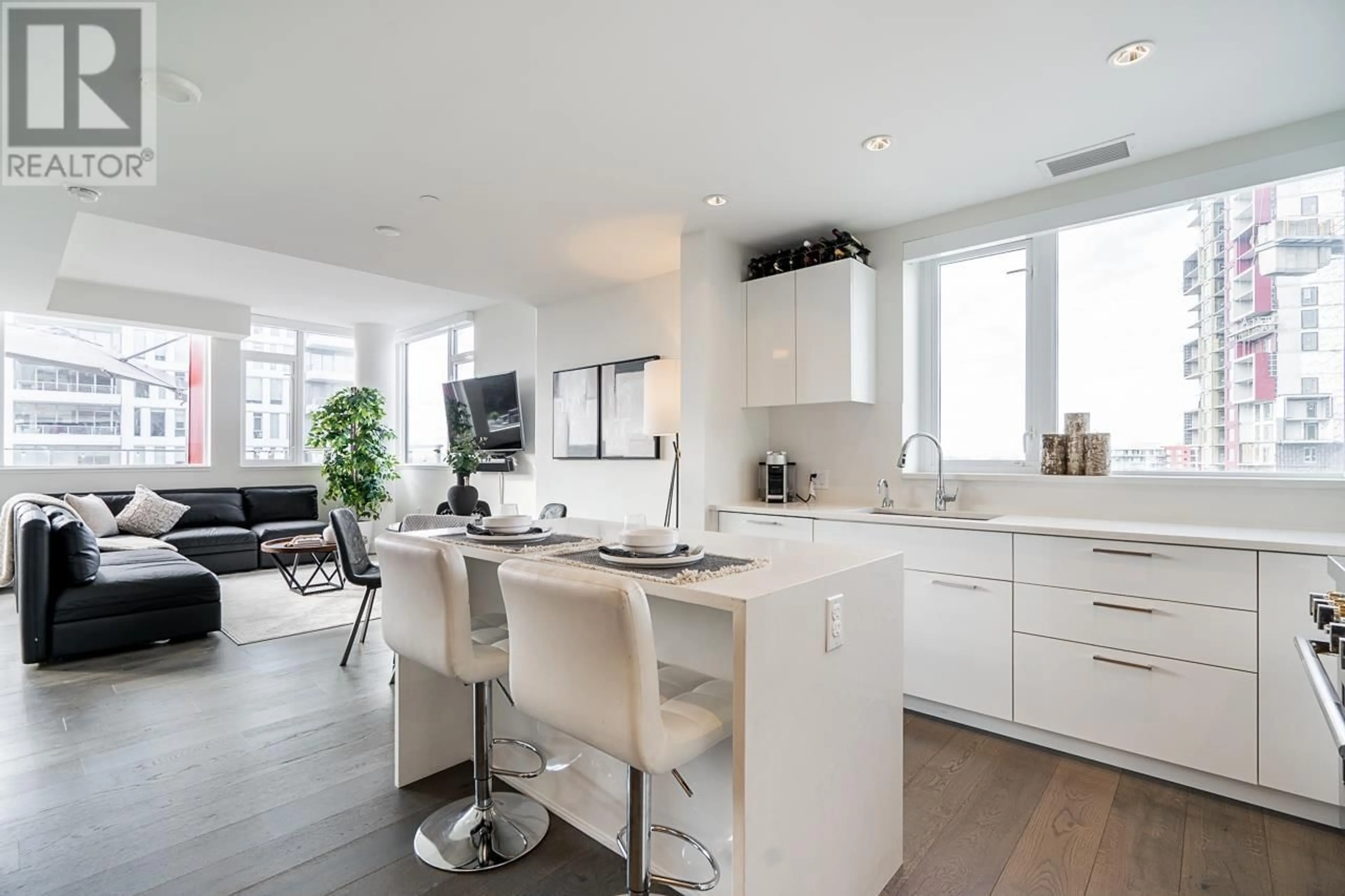902 3451 SAWMILL CRESCENT, Vancouver, British Columbia V5S0H3
Contact us about this property
Highlights
Estimated ValueThis is the price Wahi expects this property to sell for.
The calculation is powered by our Instant Home Value Estimate, which uses current market and property price trends to estimate your home’s value with a 90% accuracy rate.Not available
Price/Sqft$876/sqft
Est. Mortgage$5,780/mo
Maintenance fees$1046/mo
Tax Amount ()-
Days On Market129 days
Description
Experience unobstructed WATER VIEWS from every room in this RARE corner unit 2-level,3 beds+3 bath+office+nook/den SIGNATURE COLLECTION Penthouse in the Heart of RiverDistrict.Boasting 1,500sqft of living space&920sqft private patio,indulge in LUXURY. Main level features hardwood flooring,9ft ceilings,den,Living room with water-views&modern white kitchen with stone countertops+integrated HIGH-END JENNAIR appliances Flush with your cabinets!Upstairs has3 spacious bedrooms,with a primary suite with WATER view&5-pc ensuite.Elevator access to both levels!Access to state of the art Amenities like:indoor pool,hot tub,huge gym,party lounge,kids lounge, basketball &squash courts, study area &private access to Willowbrae Daycare!At your doorstep you have SaveonFoods,Starbucks,Restaurants,Banks+MORE! (id:39198)
Property Details
Interior
Features
Exterior
Features
Parking
Garage spaces 2
Garage type Underground
Other parking spaces 0
Total parking spaces 2
Condo Details
Amenities
Exercise Centre, Guest Suite, Laundry - In Suite
Inclusions
Property History
 39
39 39
39 39
39

