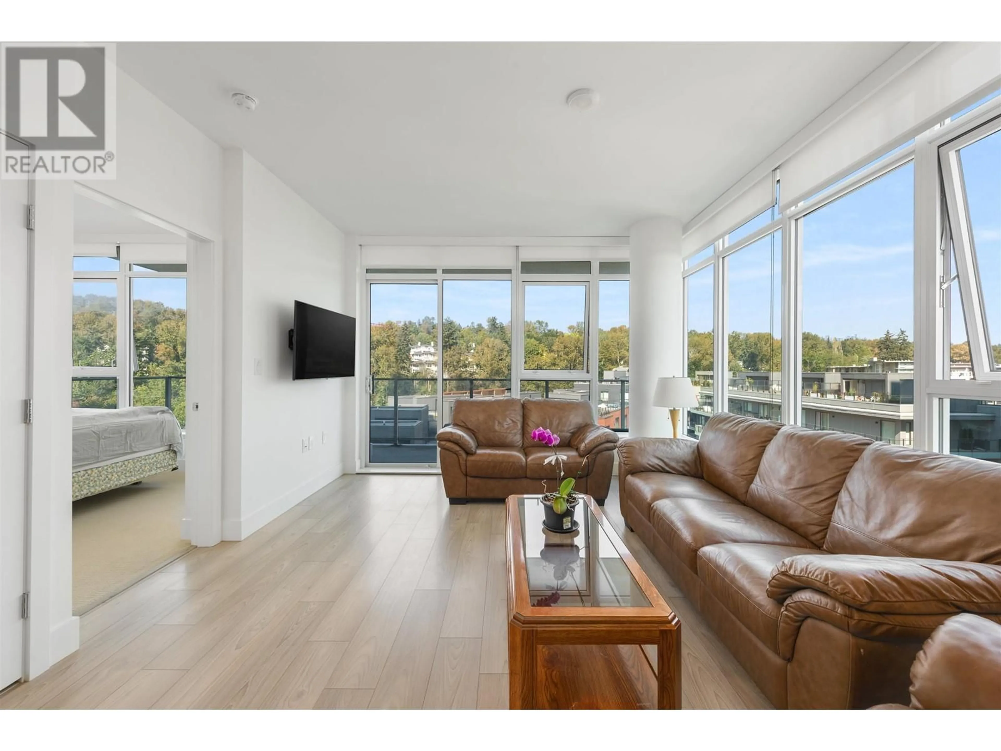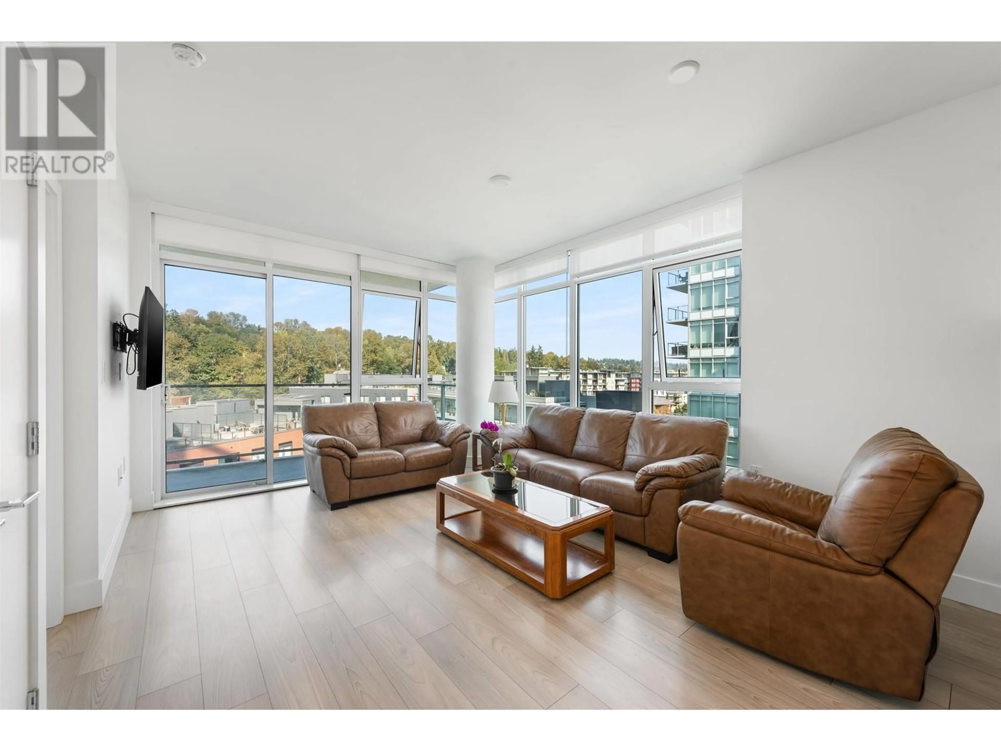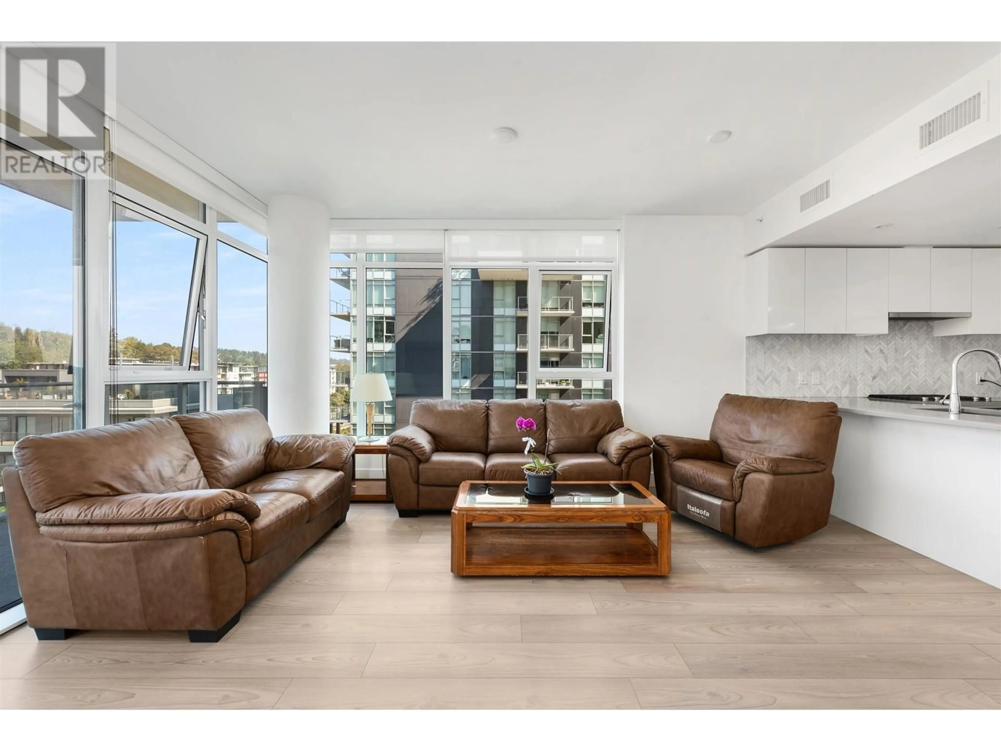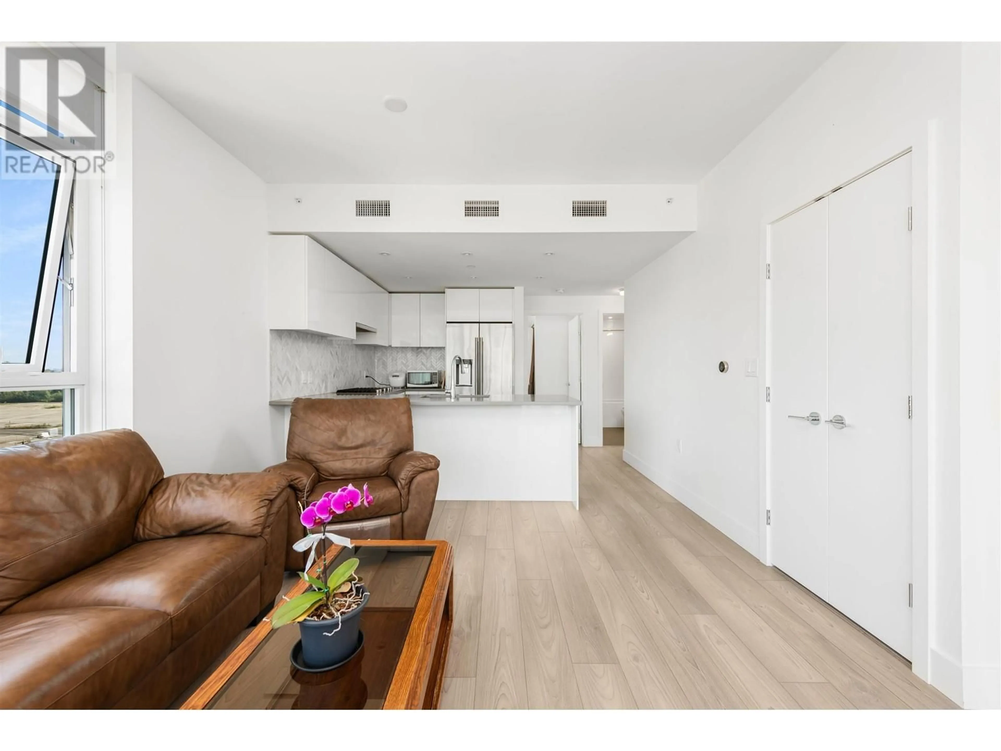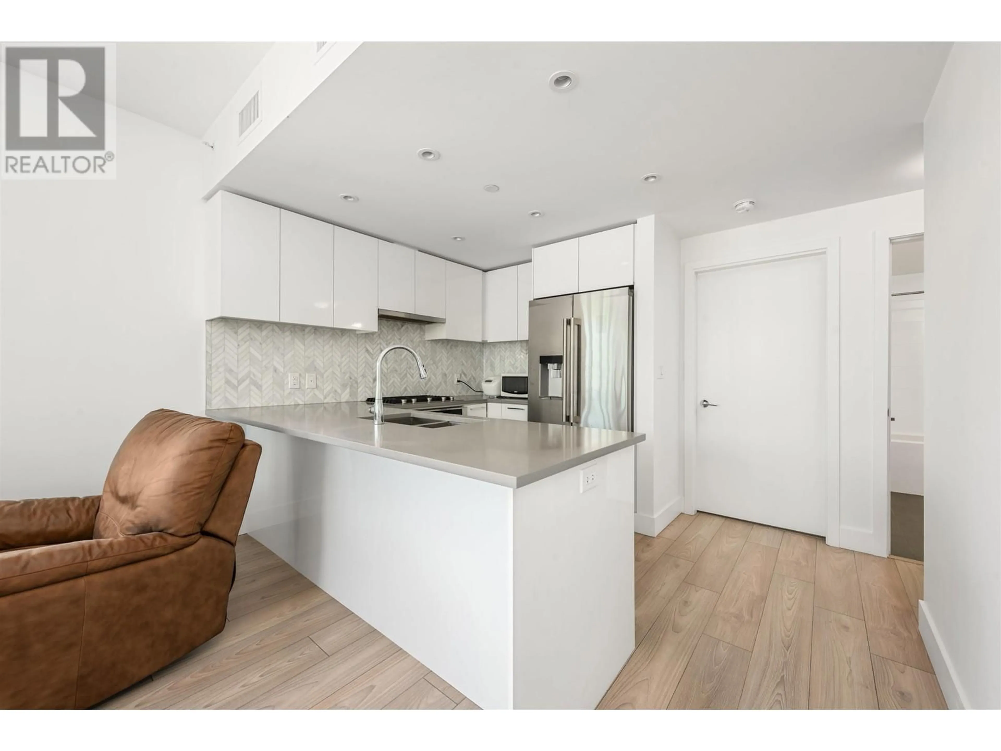808 8570 RIVERGRASS DRIVE, Vancouver, British Columbia V5S0H4
Contact us about this property
Highlights
Estimated ValueThis is the price Wahi expects this property to sell for.
The calculation is powered by our Instant Home Value Estimate, which uses current market and property price trends to estimate your home’s value with a 90% accuracy rate.Not available
Price/Sqft$984/sqft
Est. Mortgage$3,732/mo
Maintenance fees$568/mo
Tax Amount ()-
Days On Market12 days
Description
Welcome to Avalon Park 2, in the heart of the River District community. This modern 2 bed + Den home features a bright open concept layout with large north facing balcony. Spacious kitchen features gas stove, s/s Jenn-Air appliances, oversized fridge, quartz counters and high gloss, soft close cabinetry. Laminate flooring throughout the kitchen, dining and living. High-efficiency heating and cooling system control by Nest Thermostat. Generously sized master bedroom features spa ensuite bath with heated flooring. Building amenities include exercise centre, bike room, SkyLounge and SkyBar on the 11th floor, courtyard with playground and guest suites. 1 parking and 1 locker included. (id:39198)
Property Details
Interior
Features
Exterior
Parking
Garage spaces 1
Garage type Underground
Other parking spaces 0
Total parking spaces 1
Condo Details
Amenities
Exercise Centre, Guest Suite, Laundry - In Suite, Recreation Centre
Inclusions

