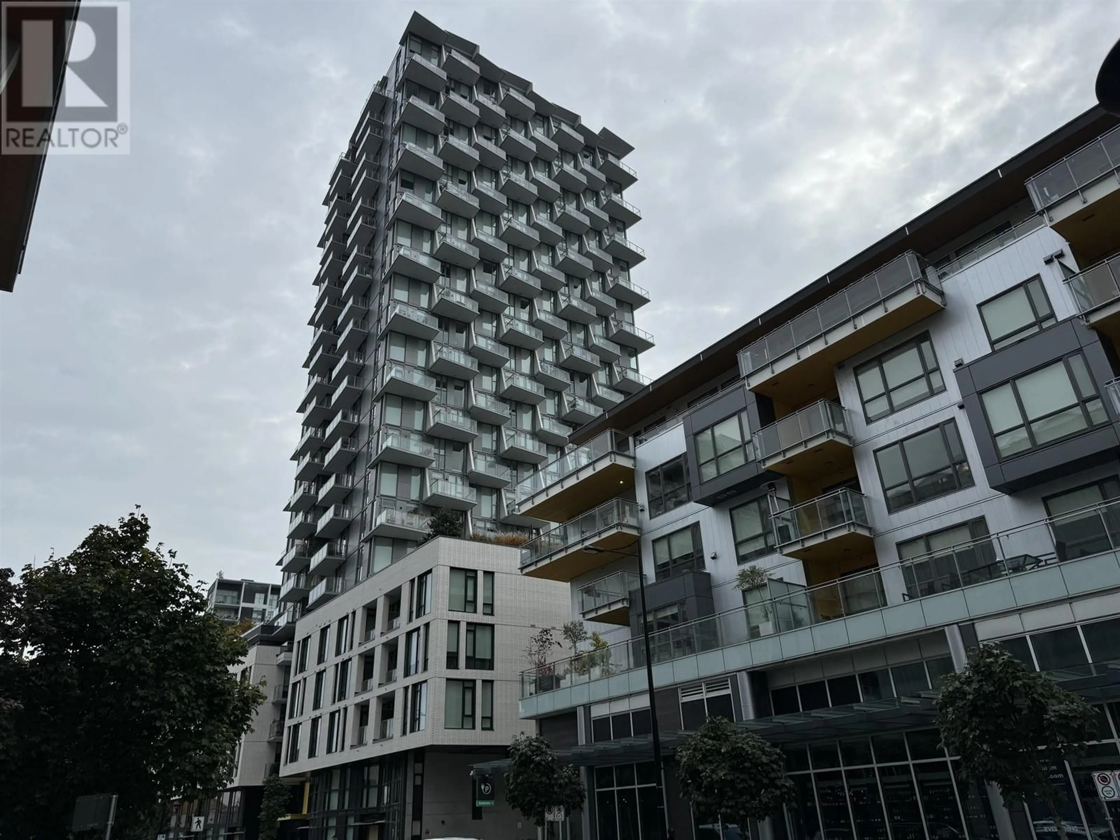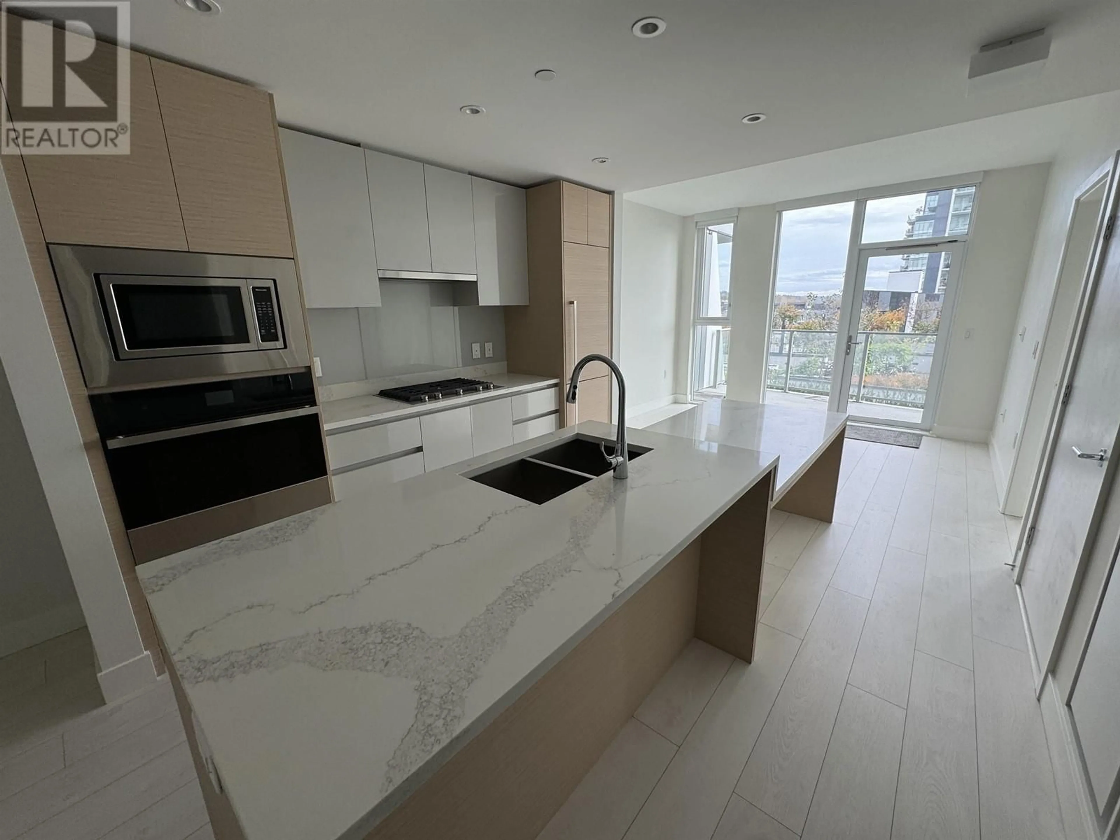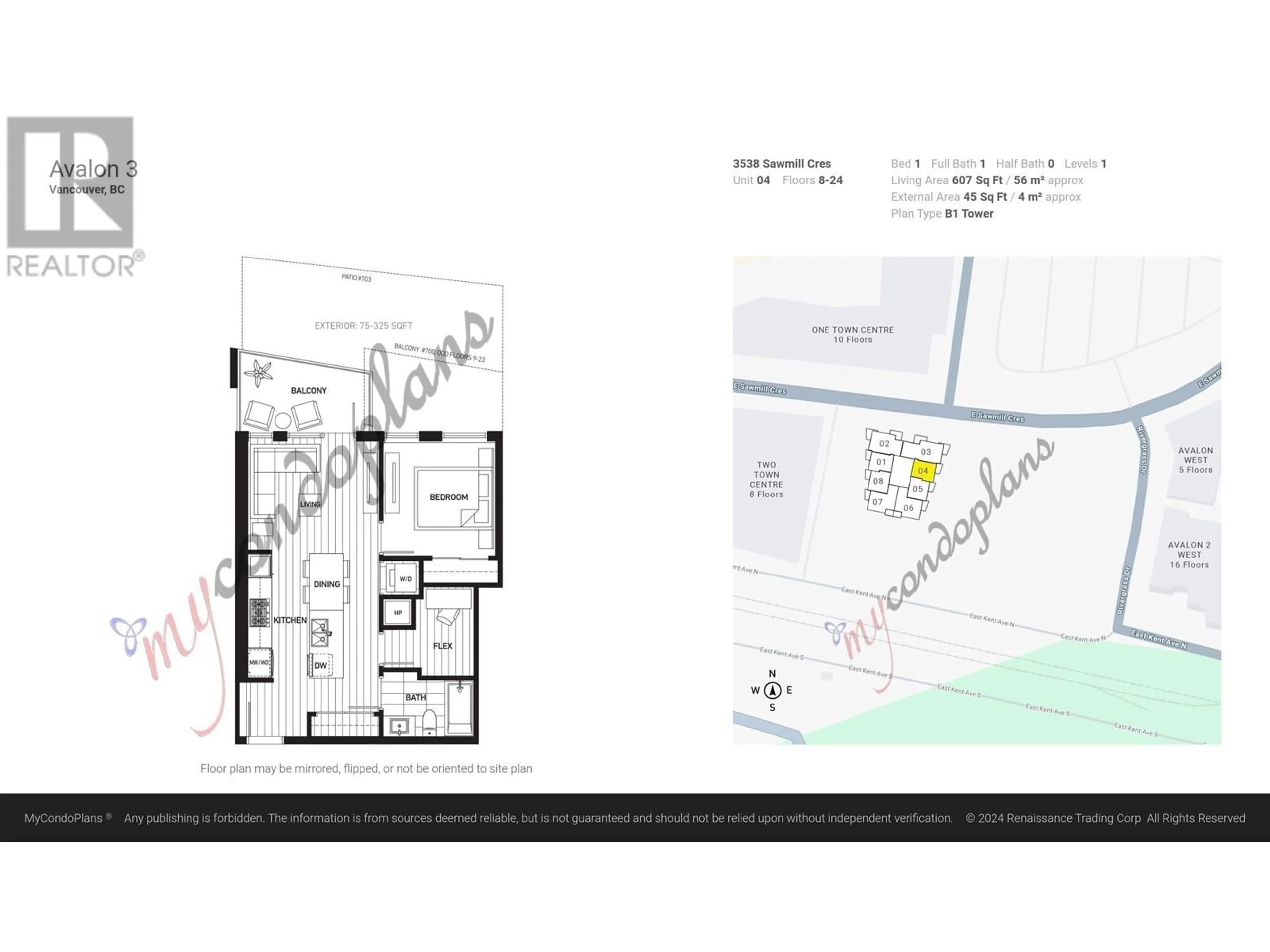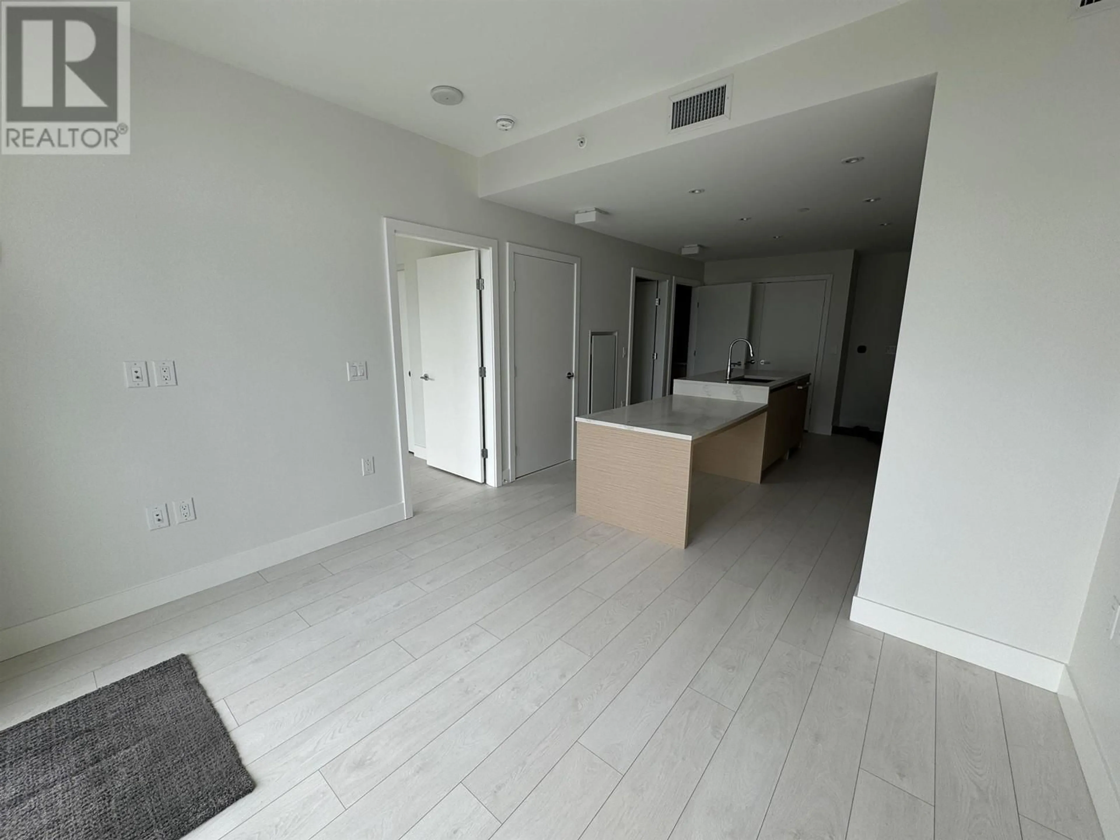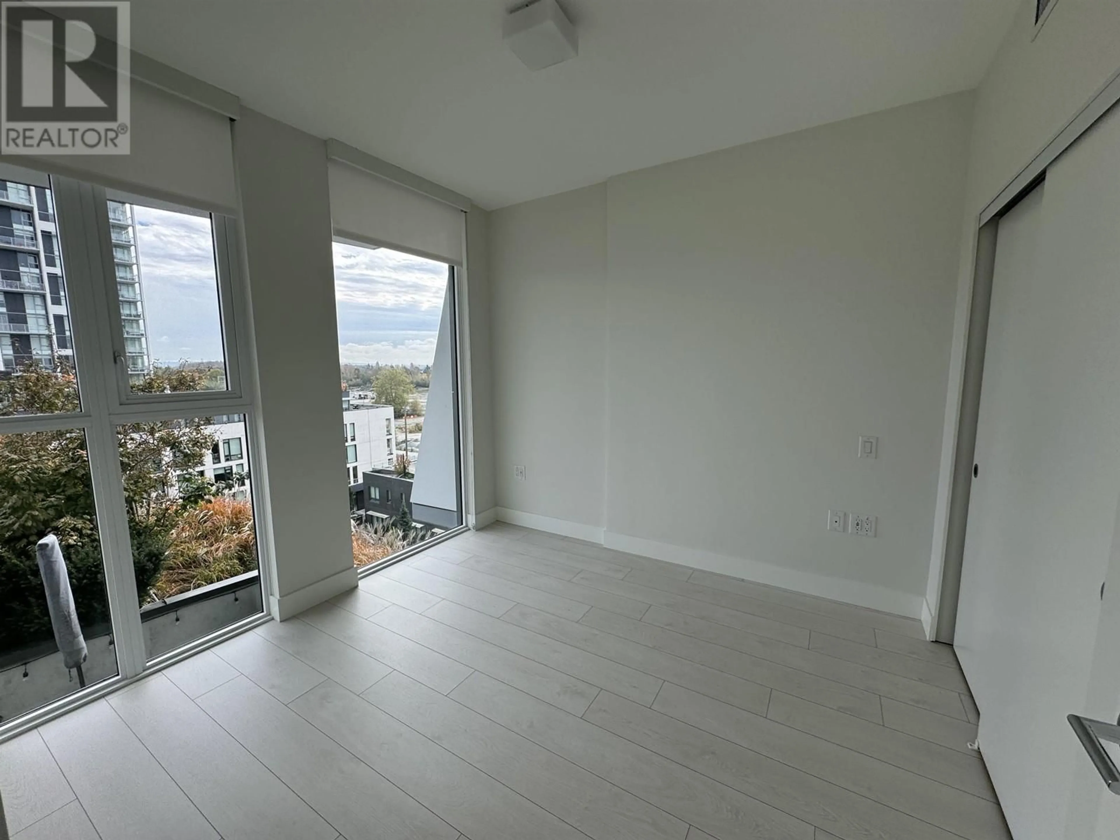804 3538 SAWMILL CRESCENT, Vancouver, British Columbia V5S0J8
Contact us about this property
Highlights
Estimated ValueThis is the price Wahi expects this property to sell for.
The calculation is powered by our Instant Home Value Estimate, which uses current market and property price trends to estimate your home’s value with a 90% accuracy rate.Not available
Price/Sqft$986/sqft
Est. Mortgage$2,572/mo
Maintenance fees$344/mo
Tax Amount ()-
Days On Market12 days
Description
Discover modern living at Avalon 3 in Vancouver´s River District, built by Wesgroup. This stunning 1 Bed + Den home offers a view over the common roof gardens towards the Fraser River. Beautifully designed kitchen with a built in dining table, complemented by 9-foot ceilings in the living room. Heat pump for heating and cooling. Enjoy a host of amenities, including a gym, party room, two guest suites, concierge, and a rooftop pool. 1 parking spot, and a storage locker. River District: Local public eatery, Everything Wine, Save-On Foods, Shoppers, Starbucks and many more local businesses. Private showings while accompanied by a licensed REALTOR. ALL OFFERS SUBJECT TO APPROVAL OF THE SUPREME COURT OF B.C. (id:39198)
Property Details
Interior
Features
Exterior
Features
Parking
Garage spaces 1
Garage type -
Other parking spaces 0
Total parking spaces 1
Condo Details
Amenities
Exercise Centre, Guest Suite
Inclusions

