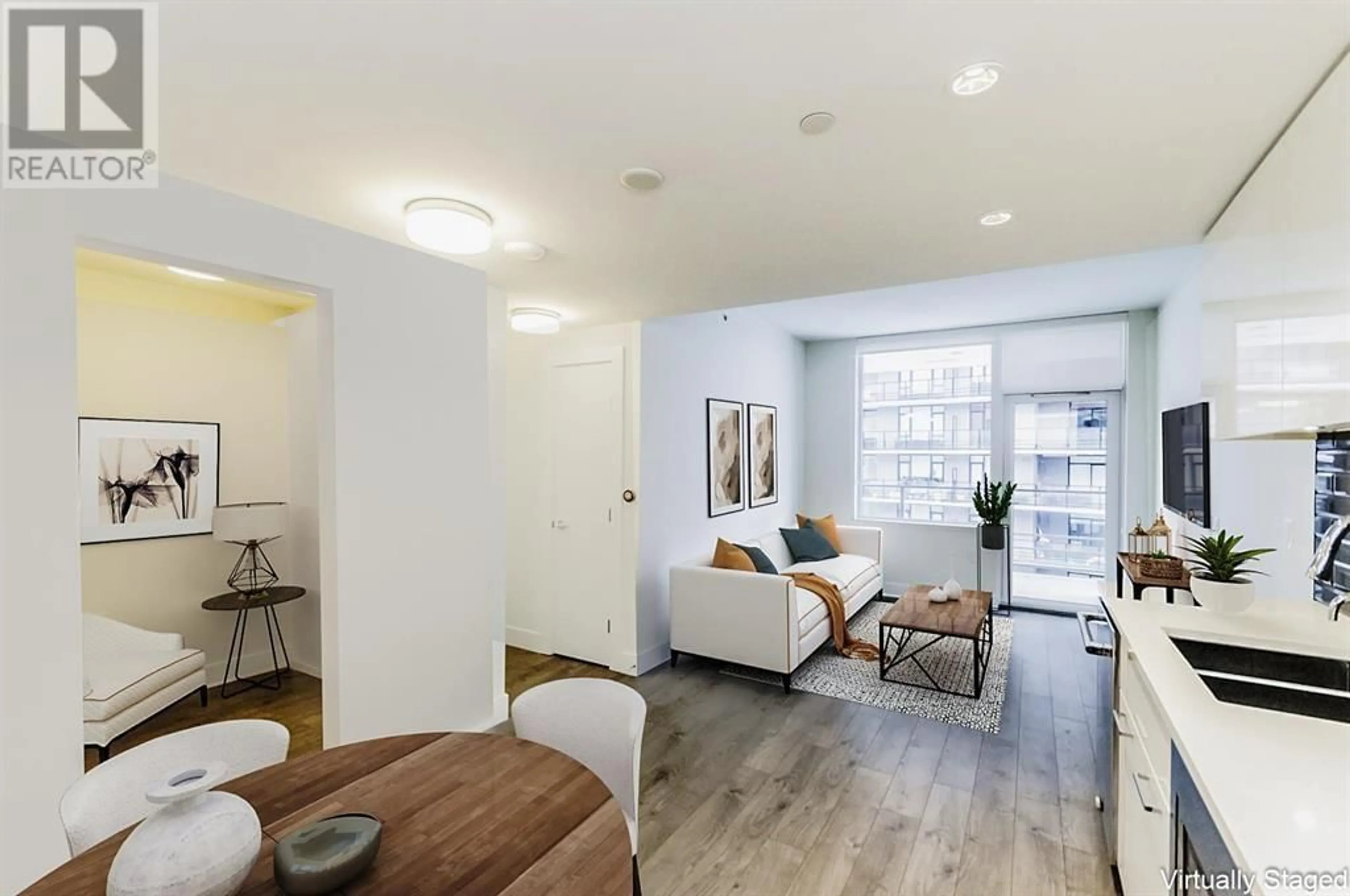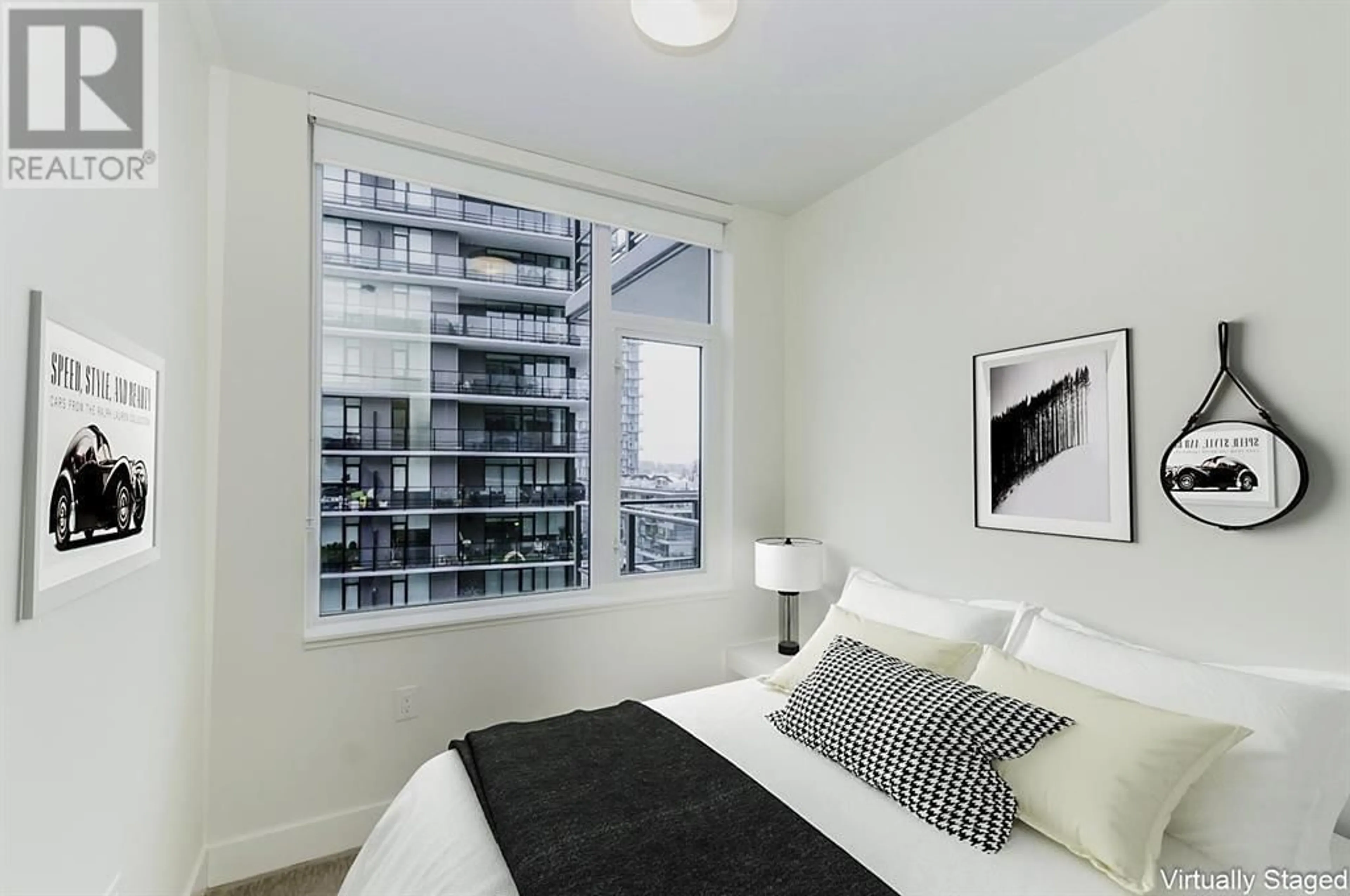701 3451 SAWMILL CRESCENT, Vancouver, British Columbia V5S0H3
Contact us about this property
Highlights
Estimated ValueThis is the price Wahi expects this property to sell for.
The calculation is powered by our Instant Home Value Estimate, which uses current market and property price trends to estimate your home’s value with a 90% accuracy rate.Not available
Price/Sqft$1,031/sqft
Est. Mortgage$3,216/mo
Maintenance fees$528/mo
Tax Amount ()-
Days On Market124 days
Description
Welcome to The Quartet, the best building in River District!!! - The Best, most functional Floorplan and Layout in the area! Everything you need is in walking distance - Save-On Foods, Starbucks, Wine Store, Bank & much more. One of the best 2 bdrms/2 baths unit overlooking the green space area and Fraser River, the village on the quiet side of the complex. Luxury appliance including engineered hardwood flooring; Jenn Air Gas Stove & premium stainless steel appliances. 5 star amenities which include: indoor pool, sauna, squash court, gym, basketball court, kids playroom, banquet room, outdoor garden, outdoor playground, study room, music room & 2 guest suites, 14,000 sqft club house. (id:39198)
Property Details
Interior
Features
Exterior
Parking
Garage spaces 1
Garage type Underground
Other parking spaces 0
Total parking spaces 1
Condo Details
Amenities
Exercise Centre
Inclusions
Property History
 16
16 16
16 16
16


