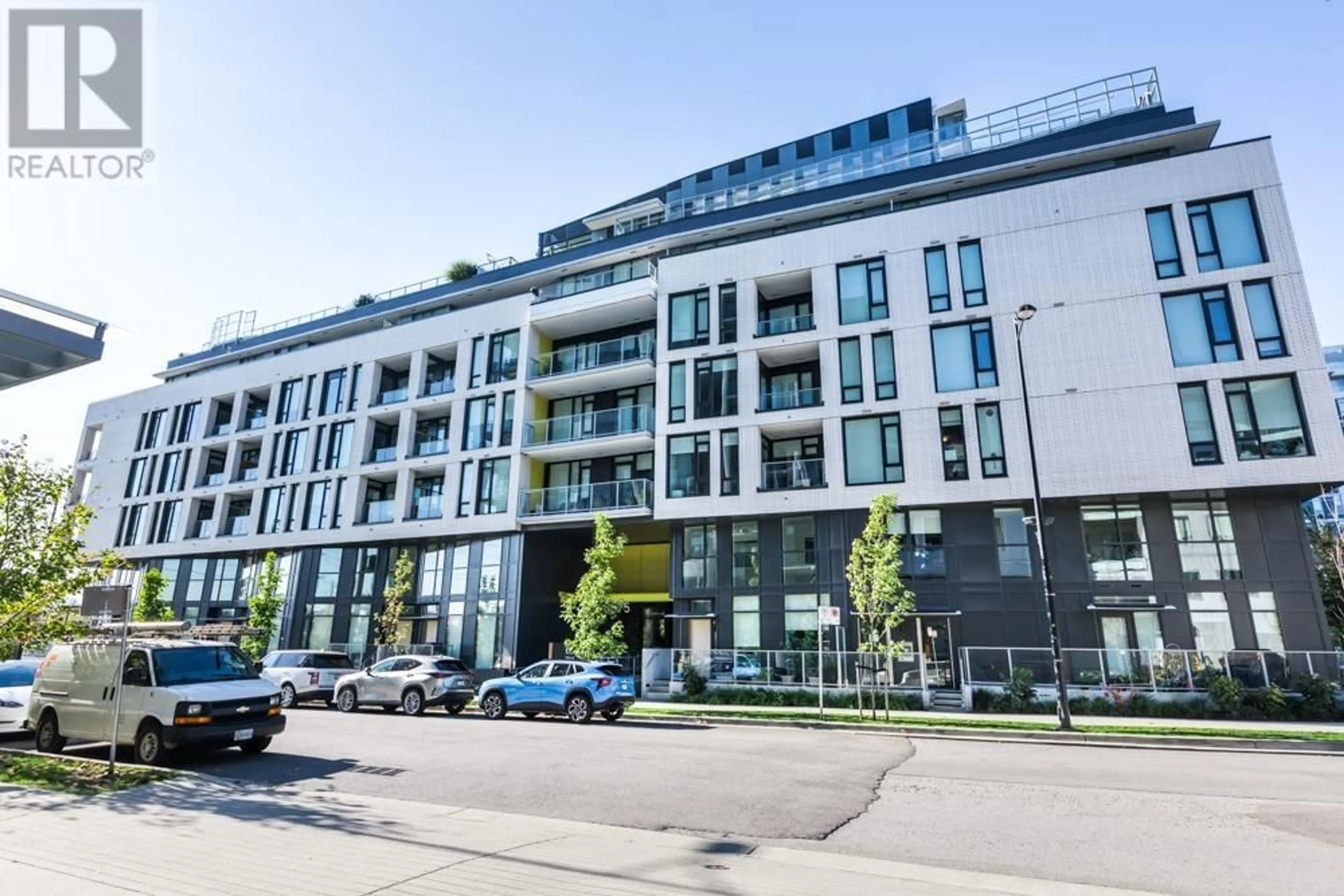558 8575 RIVERGRASS DRIVE, Vancouver, British Columbia V5S0J7
Contact us about this property
Highlights
Estimated ValueThis is the price Wahi expects this property to sell for.
The calculation is powered by our Instant Home Value Estimate, which uses current market and property price trends to estimate your home’s value with a 90% accuracy rate.Not available
Price/Sqft$1,107/sqft
Est. Mortgage$2,998/mo
Maintenance fees$351/mo
Tax Amount ()-
Days On Market238 days
Description
Avalon Park 3 by Wesgroup. This East facing 1 bedroom +flex SUB-PENTHOUSE has a forever park view adjacent to the corner unit. The fully air conditioned home offers stylish interiors w/hardwood floors, over-height ceilings, bedroom with walk-through closet to your ensuite bath with heated floors. Chef's kitchen with 5 burner gas stove, full-size wall mounted oven, soft close cabinets/drawers. Comes with EV parking stall (owner paid extra) which are very limited in the building. Extra warranty purchased on all appliances, good until 2025/2026. Locker included. Hotel-like amenities include rooftop pool, gym, garden and concierge. Close to childcare, Save-On Foods, banks. Must See. (id:39198)
Property Details
Interior
Features
Exterior
Features
Parking
Garage spaces 1
Garage type Underground
Other parking spaces 0
Total parking spaces 1
Condo Details
Amenities
Exercise Centre, Laundry - In Suite
Inclusions
Property History
 11
11 11
11 18
18


