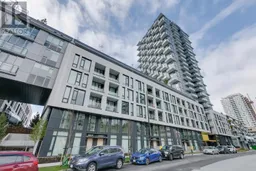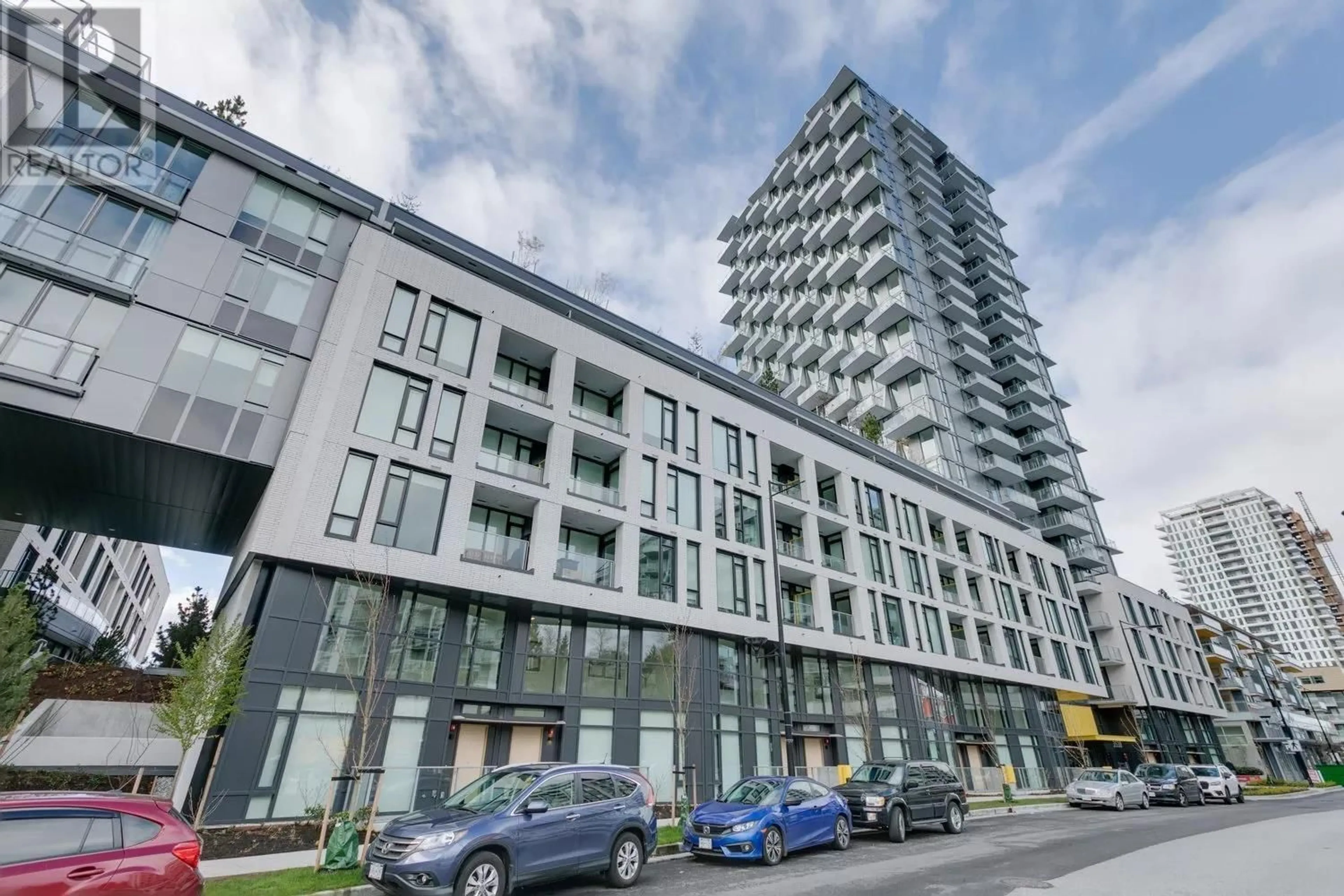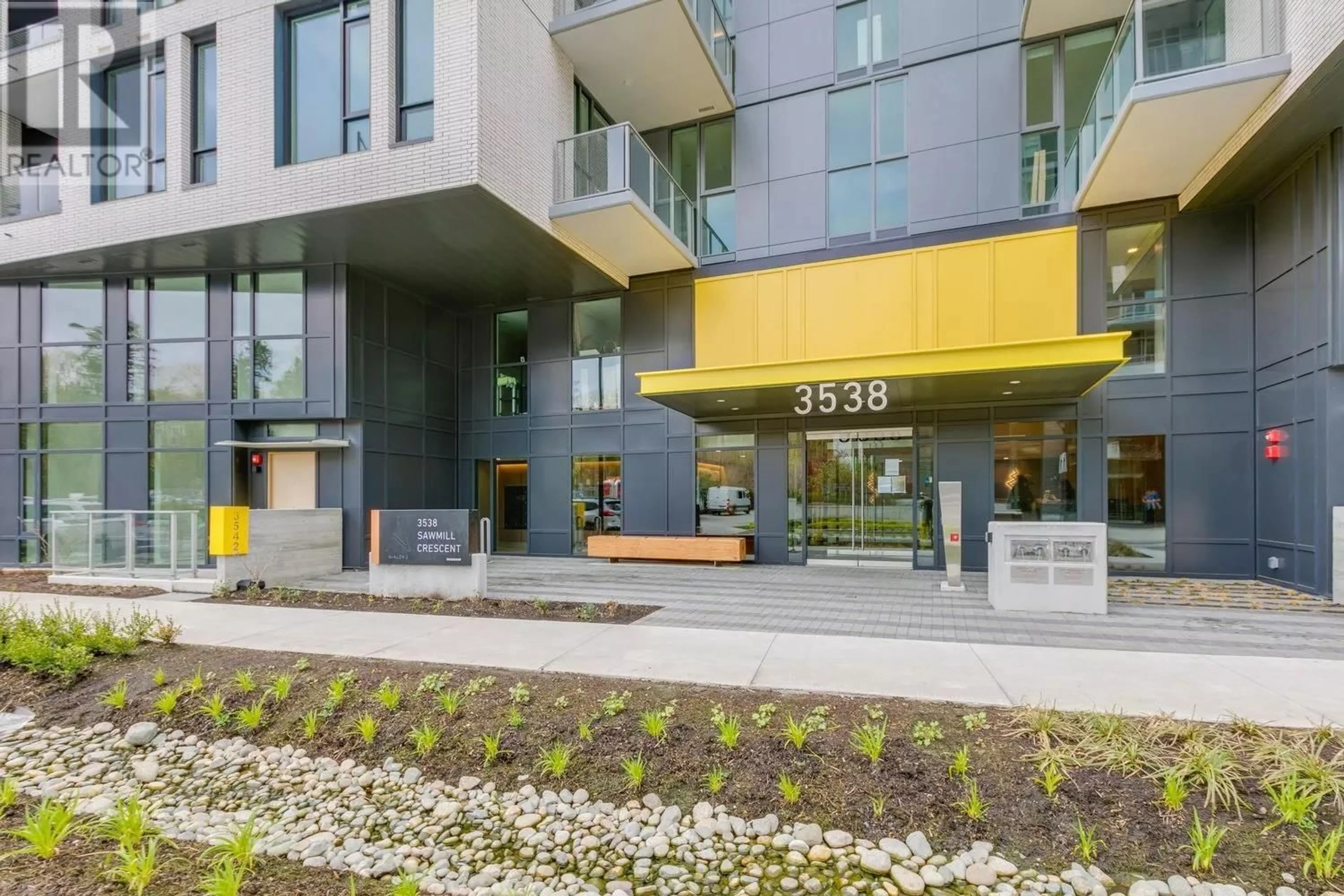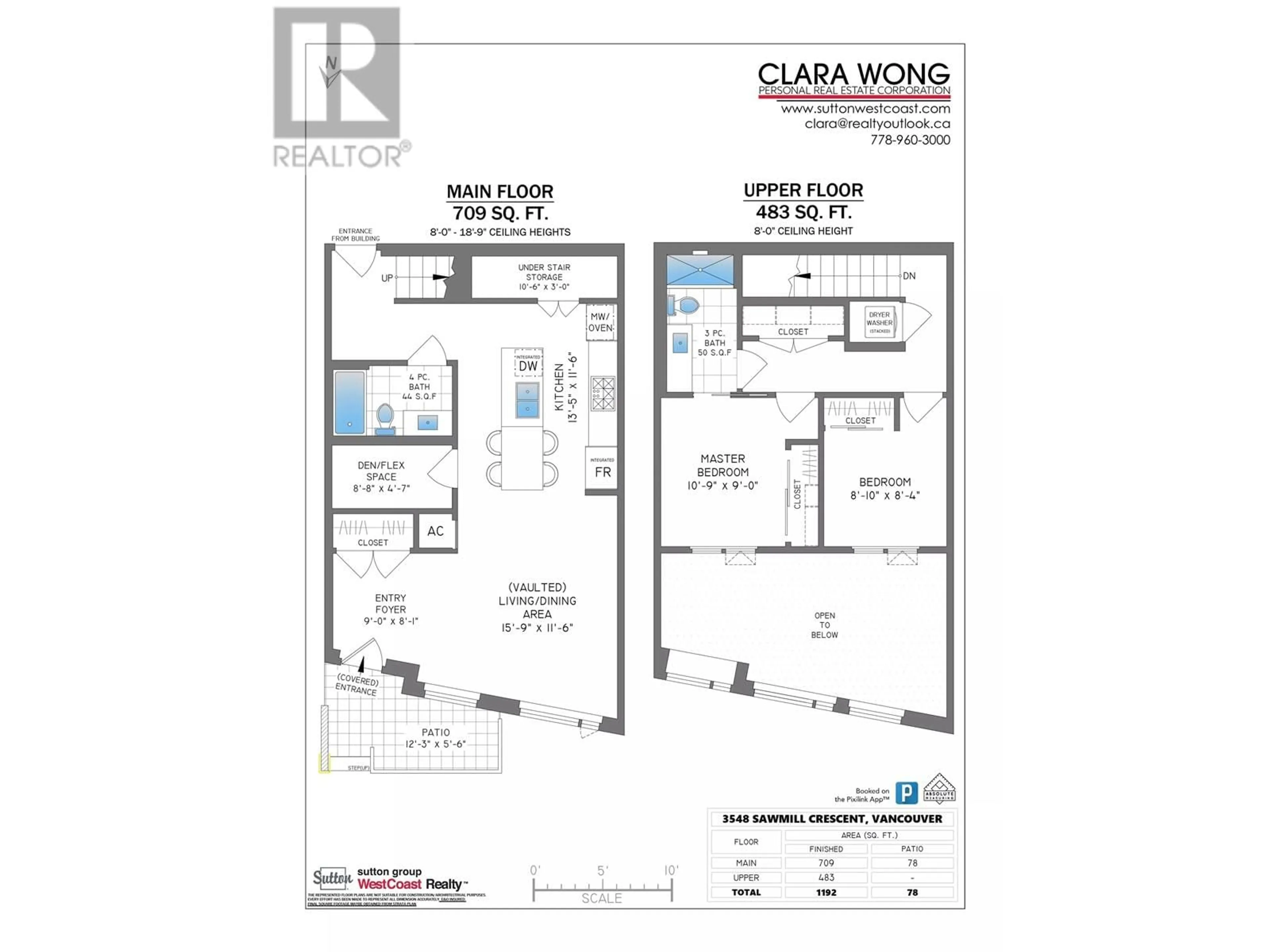3548 SAWMILL CRESCENT, Vancouver, British Columbia V5S0J8
Contact us about this property
Highlights
Estimated ValueThis is the price Wahi expects this property to sell for.
The calculation is powered by our Instant Home Value Estimate, which uses current market and property price trends to estimate your home’s value with a 90% accuracy rate.Not available
Price/Sqft$870/sqft
Days On Market19 days
Est. Mortgage$4,458/mth
Maintenance fees$650/mth
Tax Amount ()-
Description
Welcome to this Live/Work townhouse in Avalon 3 by River District! Experience the perfect blend of functionality and sophistication in this townhouse, offering seamless integration of living and workspace. Equipped with fully integrated fridge, dishwasher, gas range and upgraded laminate flooring throughout , this is the perfect space to call home. This unit comes with additional indoor storage and has access to outstanding amenities, daytime concierge and a 20,000sqft community courtyard. Unit comes with two parking spots, one of which is EV parking. Located in a prime location, elevate our lifestyle today with our exclusive live-work townhouse unit-where home meets opportunity. (id:39198)
Property Details
Interior
Features
Exterior
Features
Parking
Garage spaces 2
Garage type Underground
Other parking spaces 0
Total parking spaces 2
Condo Details
Amenities
Exercise Centre
Inclusions
Property History
 24
24


