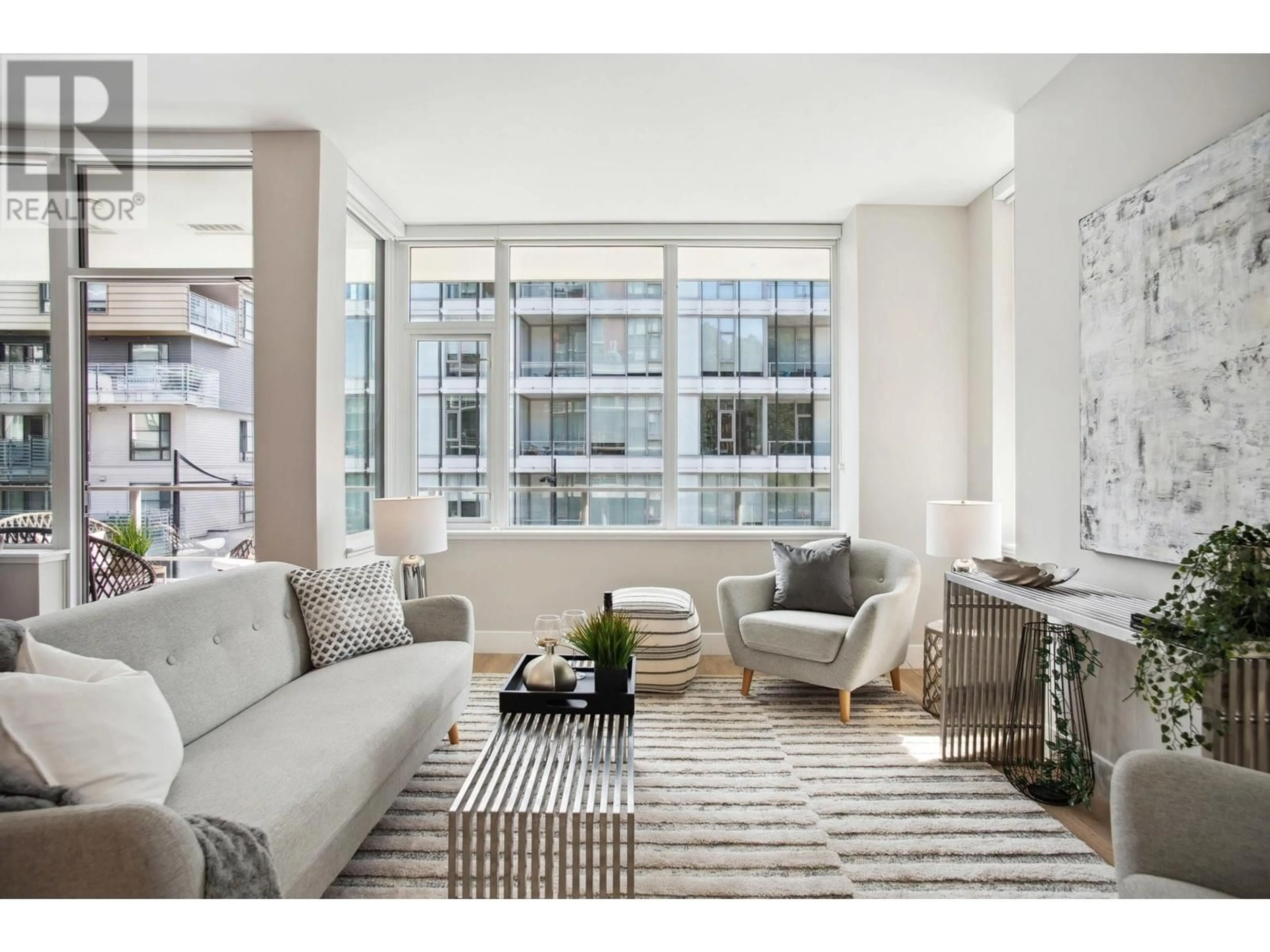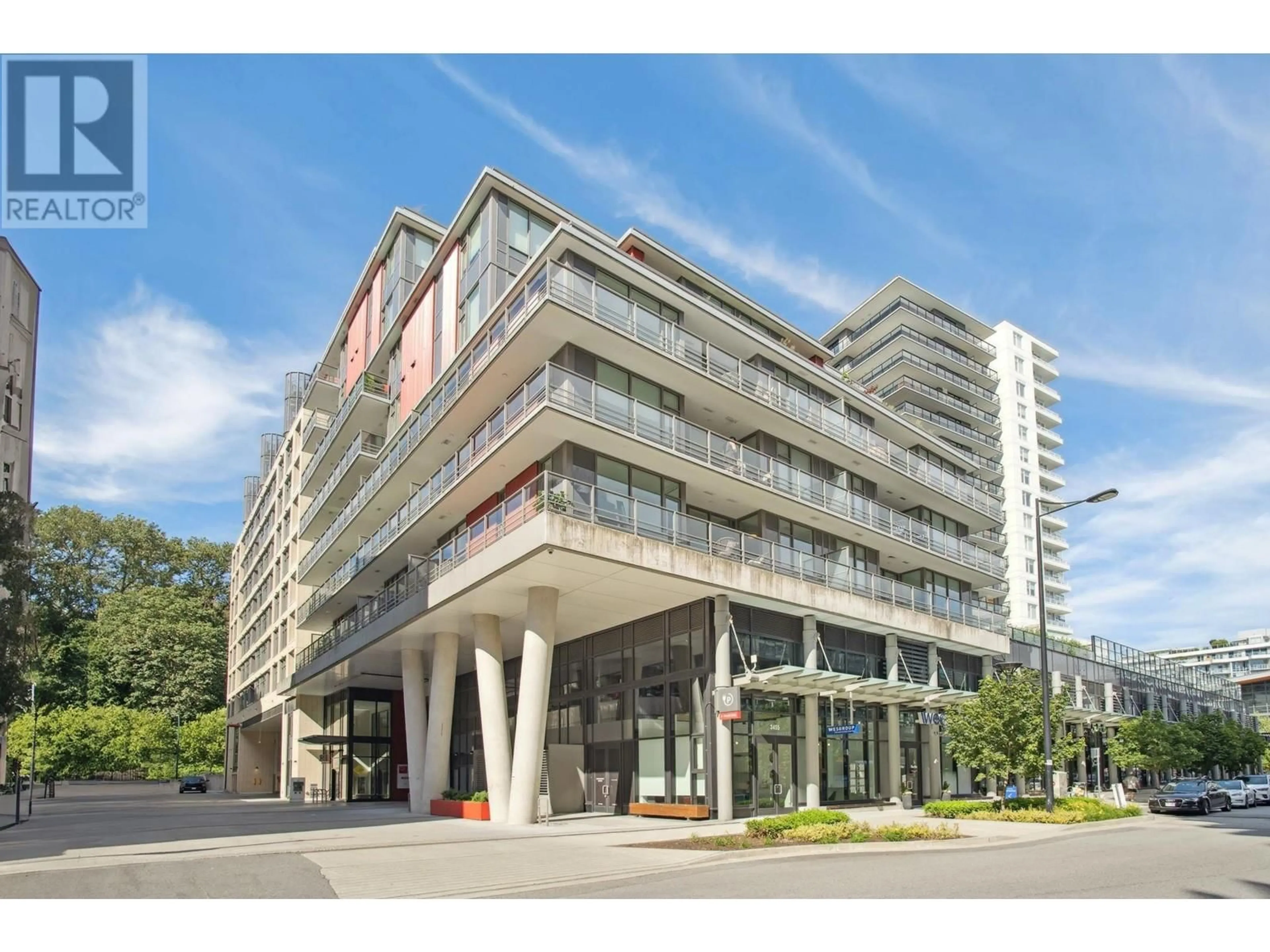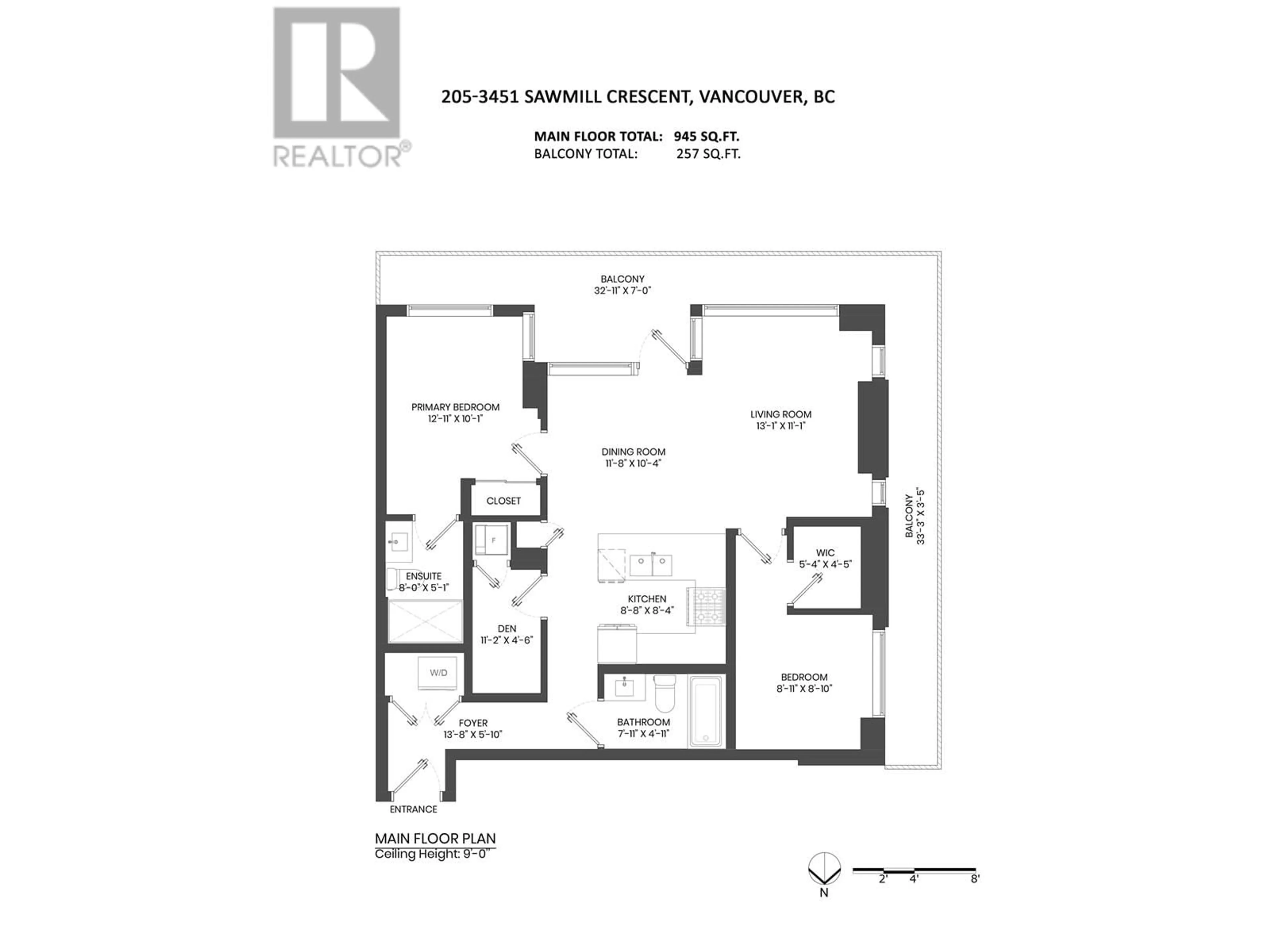205 3451 SAWMILL CRESCENT, Vancouver, British Columbia V5S0H3
Contact us about this property
Highlights
Estimated ValueThis is the price Wahi expects this property to sell for.
The calculation is powered by our Instant Home Value Estimate, which uses current market and property price trends to estimate your home’s value with a 90% accuracy rate.Not available
Price/Sqft$898/sqft
Days On Market1 day
Est. Mortgage$3,646/mth
Maintenance fees$642/mth
Tax Amount ()-
Description
Spacious and bright 2 bed 2 bath + Flex CORNER unit with AIR CONDITIONING & wrap around patio at Quartet.Desirable layout with open living/dining/kitchen perfect for entertaining.Separated bedrooms.Two FULL bathrooms.Luxury stainless appliances, beautiful quartz counters, wood grain flooring throughout, walk-out indoor outdoor space for dining alfresco.High ceilings, tons of natural light.Study centre, music room, chef's kitchen, party room & terrace garden in the complex.Access to Club Central with basketball crt, indoor pool, sauna & steam room, squash crt, gym.Onsite bldg mgr.Two guests suites.Prime location at the River District just steps to shopping, restaurants, pharmacy, wine shop and river walk.Parking & Storage.Balance of 2-5-10 warranty. Daycare on-site. Open Sat July 27: 3:00-5:00. (id:39198)
Upcoming Open House
Property Details
Interior
Features
Exterior
Parking
Garage spaces 1
Garage type -
Other parking spaces 0
Total parking spaces 1
Condo Details
Amenities
Exercise Centre, Guest Suite, Laundry - In Suite, Recreation Centre
Inclusions
Property History
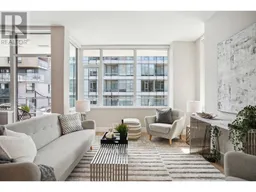 40
40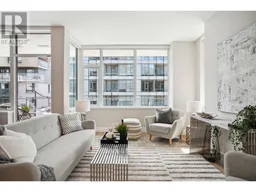 40
40
