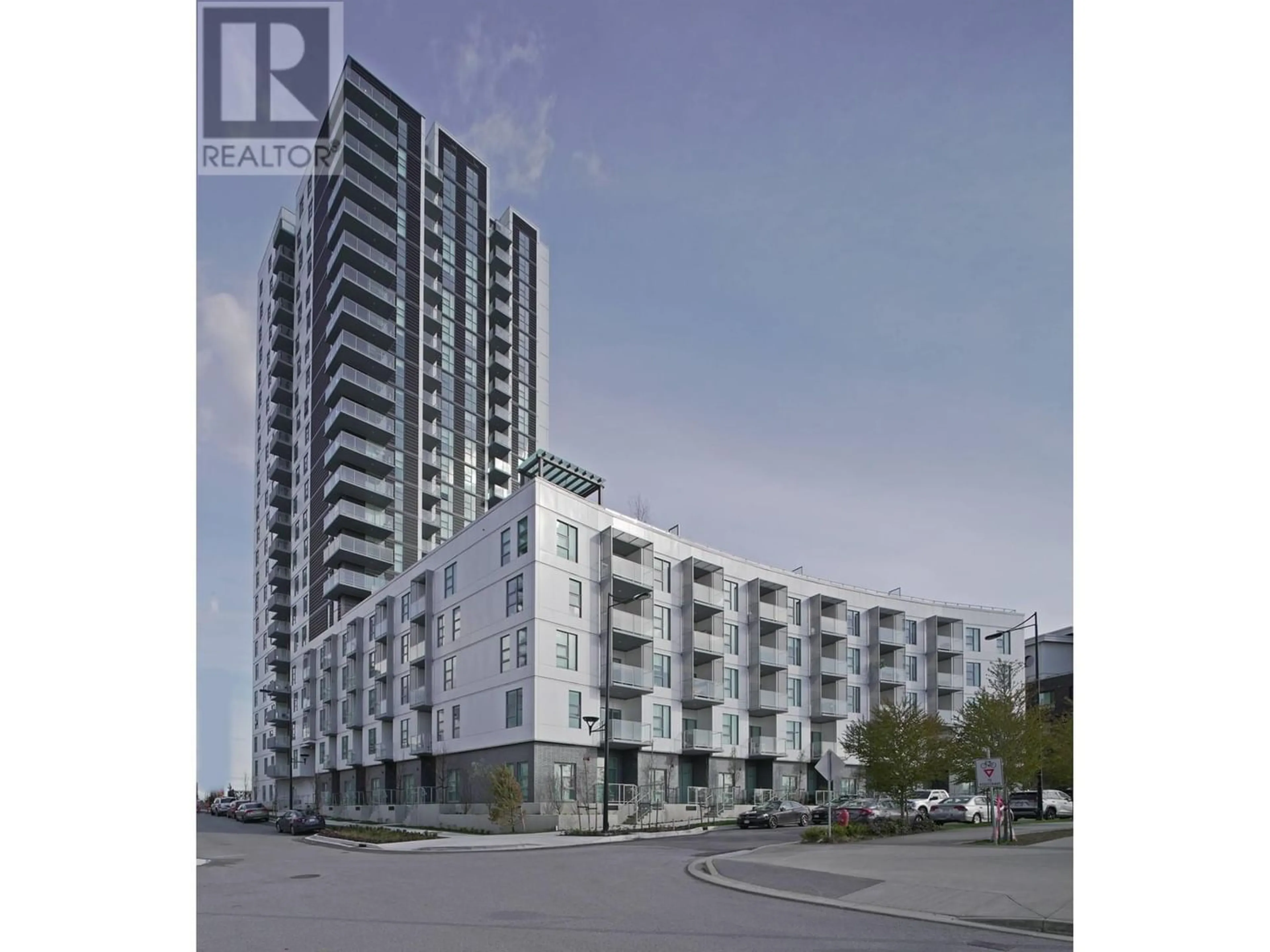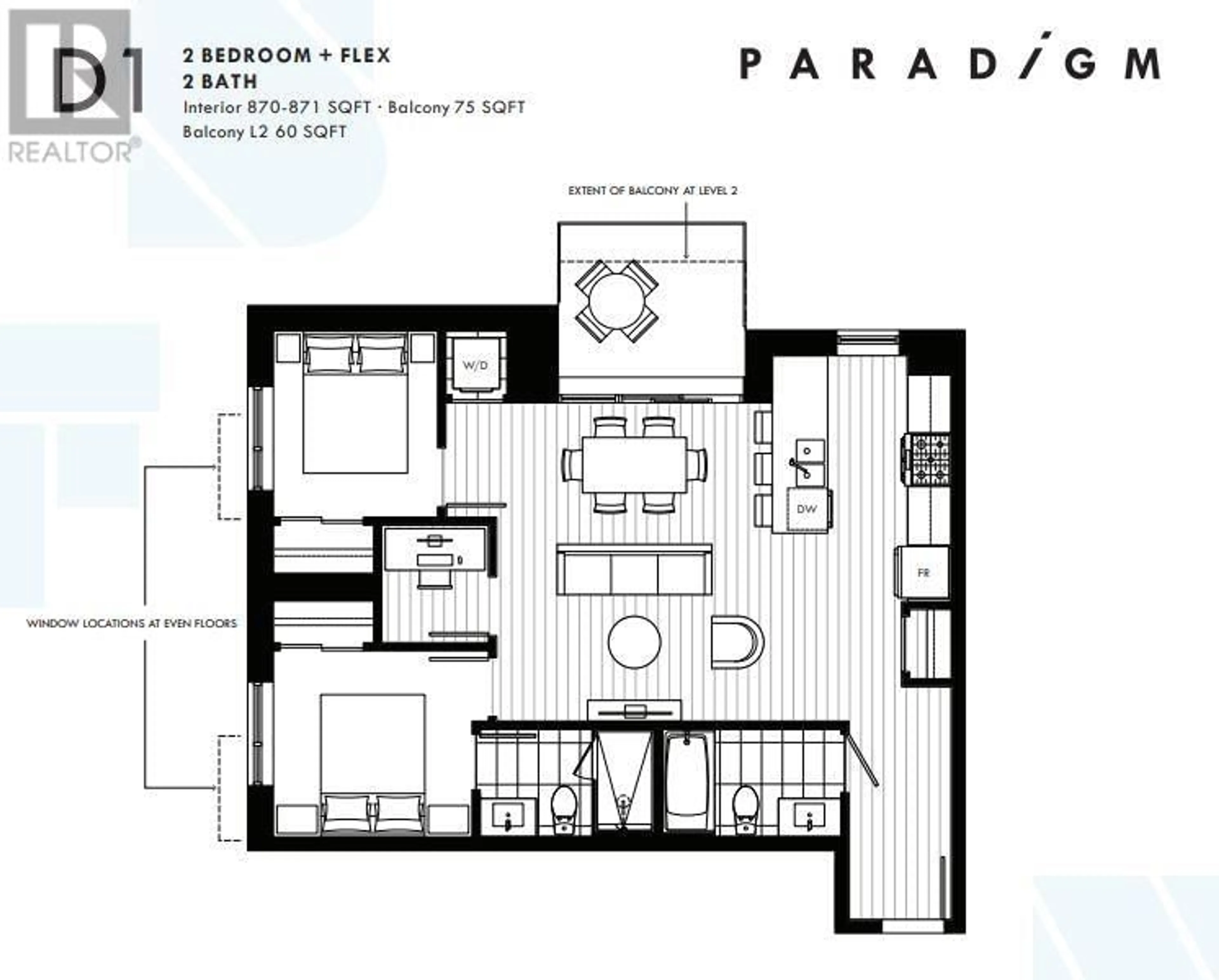1907 3430 E KENT AVENUE SOUTH AVENUE, Vancouver, British Columbia V5S0G7
Contact us about this property
Highlights
Estimated ValueThis is the price Wahi expects this property to sell for.
The calculation is powered by our Instant Home Value Estimate, which uses current market and property price trends to estimate your home’s value with a 90% accuracy rate.Not available
Price/Sqft$1,090/sqft
Days On Market27 days
Est. Mortgage$4,076/mth
Maintenance fees$523/mth
Tax Amount ()-
Description
Welcome to Paradigm by Wesgroup in the heart of River District. Far away from the noisy Marine Drive. Steps away from coffee shop, Save on foods, everything wine, banking, restaurants and so much more coming. Corner unit with nice open view. Most efficient 2 bedroom floorplan in the building, Extra large living/dinning room with flex room for extra storage or office area. Unit features high efficient AC, laminate flooring throughout, stainless steel appliances, Gas range and full size laundry. Amenities in building are plentiful with concierge service, fitness center, yoga studio, bike wash, pets wash, 2 party rooms with roof top bbq. This unit comes with EV ready parking and storage locker located. Great luxury, spacious home and a must see! (id:39198)
Property Details
Interior
Features
Exterior
Parking
Garage spaces 1
Garage type Underground
Other parking spaces 0
Total parking spaces 1
Condo Details
Amenities
Exercise Centre, Laundry - In Suite
Inclusions
Property History
 30
30


