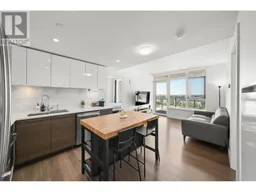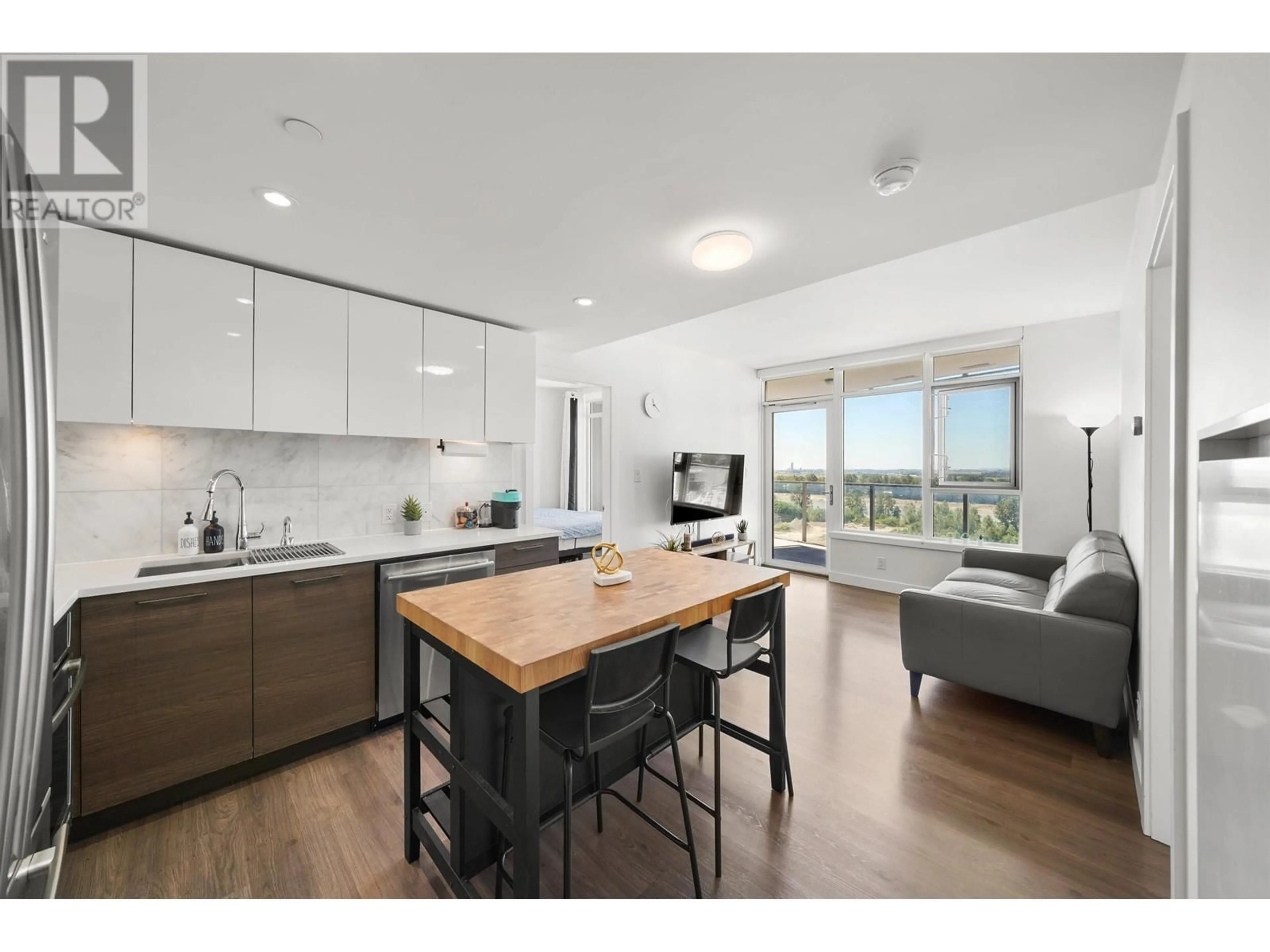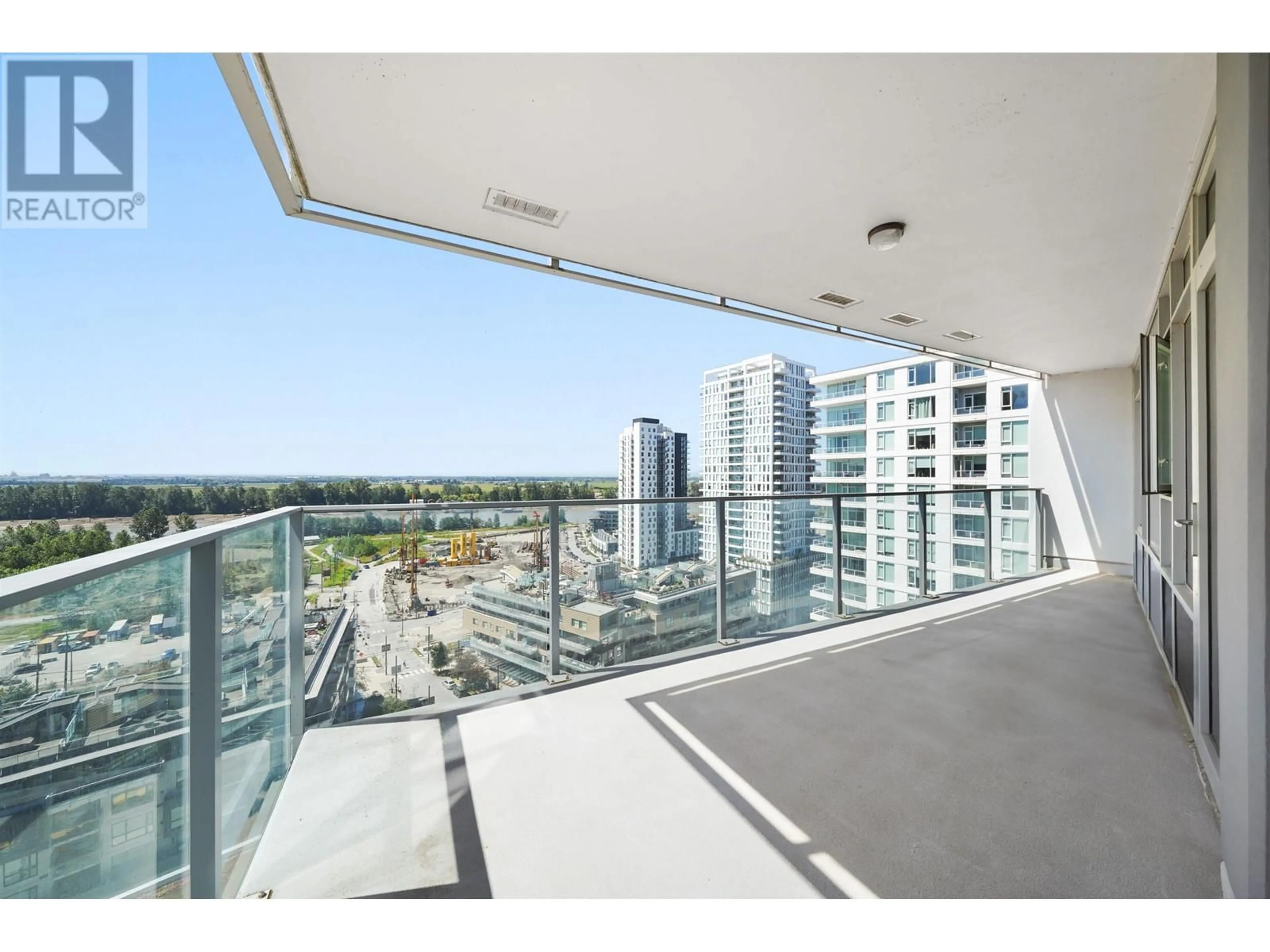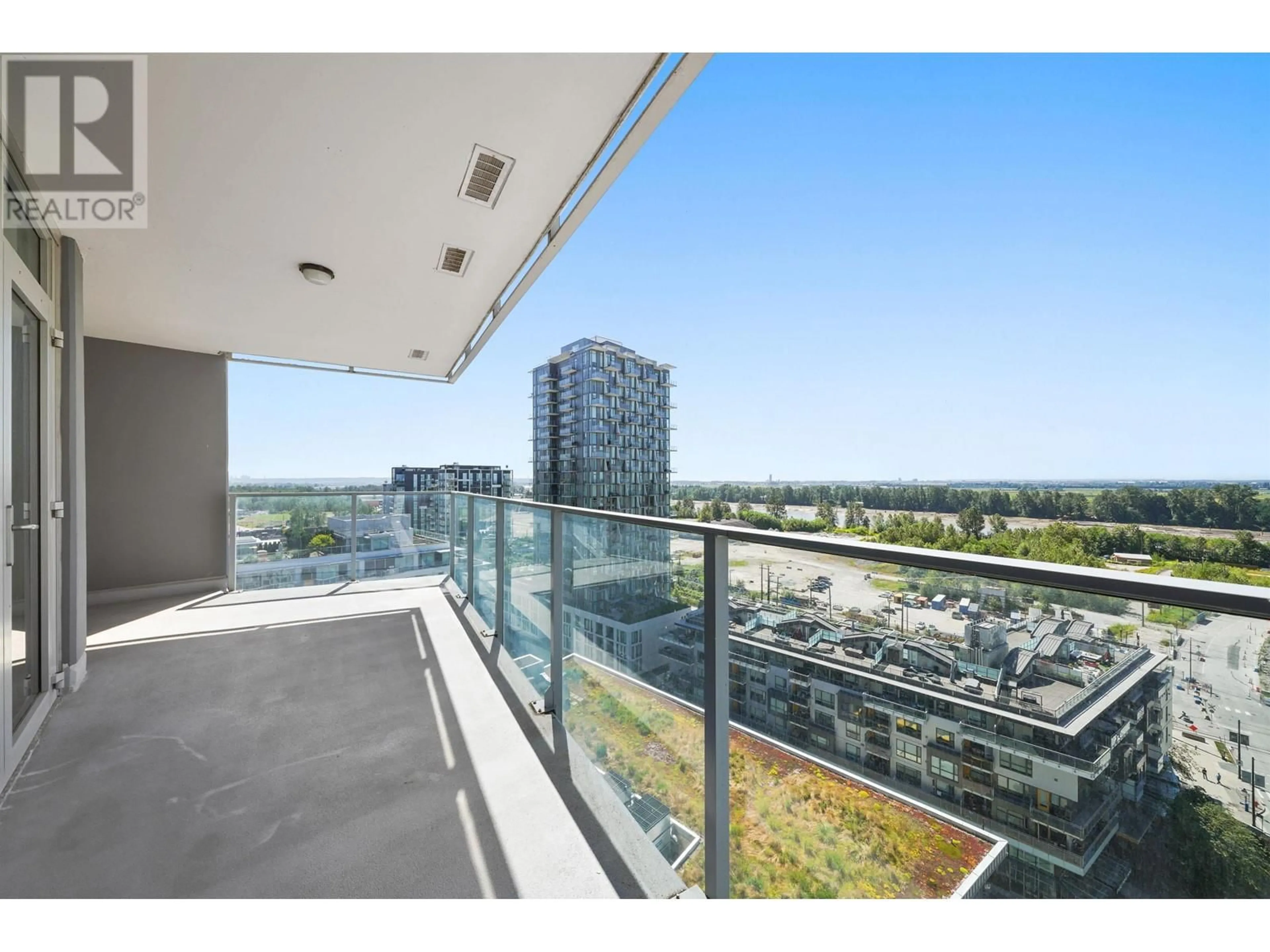1806 8538 RIVER DISTRICT CROSSING, Vancouver, British Columbia V5S0C9
Contact us about this property
Highlights
Estimated ValueThis is the price Wahi expects this property to sell for.
The calculation is powered by our Instant Home Value Estimate, which uses current market and property price trends to estimate your home’s value with a 90% accuracy rate.Not available
Price/Sqft$1,049/sqft
Days On Market21 days
Est. Mortgage$3,435/mth
Maintenance fees$494/mth
Tax Amount ()-
Description
One Town Centre by Wesgroup in the beautiful River District neighbourhood. This SOUTH FACING 2 Bed / 2 Bath + DEN unit boasts a very functional layout with separate bedrooms and a large 245 sqft balcony with sweeping views of the Fraser River. Features include a gourmet kitchen with a high end S/S Jenn-Air appliance package, sleek quartz countertops & contemporary cabinetry. Relax in the spa-inspired bathroom, complete with a deep soaker tub & heated floors. Residents enjoy access to CLUB CENTRAL, a 14,000 sqft facility featuring a fitness centre, squash & basketball courts, kids area, entertainment lounge, lap pool, steam and sauna. Growing list of shops includes TD & Scotia Bank, Starbucks, Save-On-Foods, Sushi Mura, Bufala, Orangetheory & more. 1 Parking & 1 Locker included. A Must See! (id:39198)
Property Details
Interior
Features
Exterior
Features
Parking
Garage spaces 1
Garage type Underground
Other parking spaces 0
Total parking spaces 1
Condo Details
Amenities
Exercise Centre, Laundry - In Suite, Recreation Centre
Inclusions
Property History
 33
33


