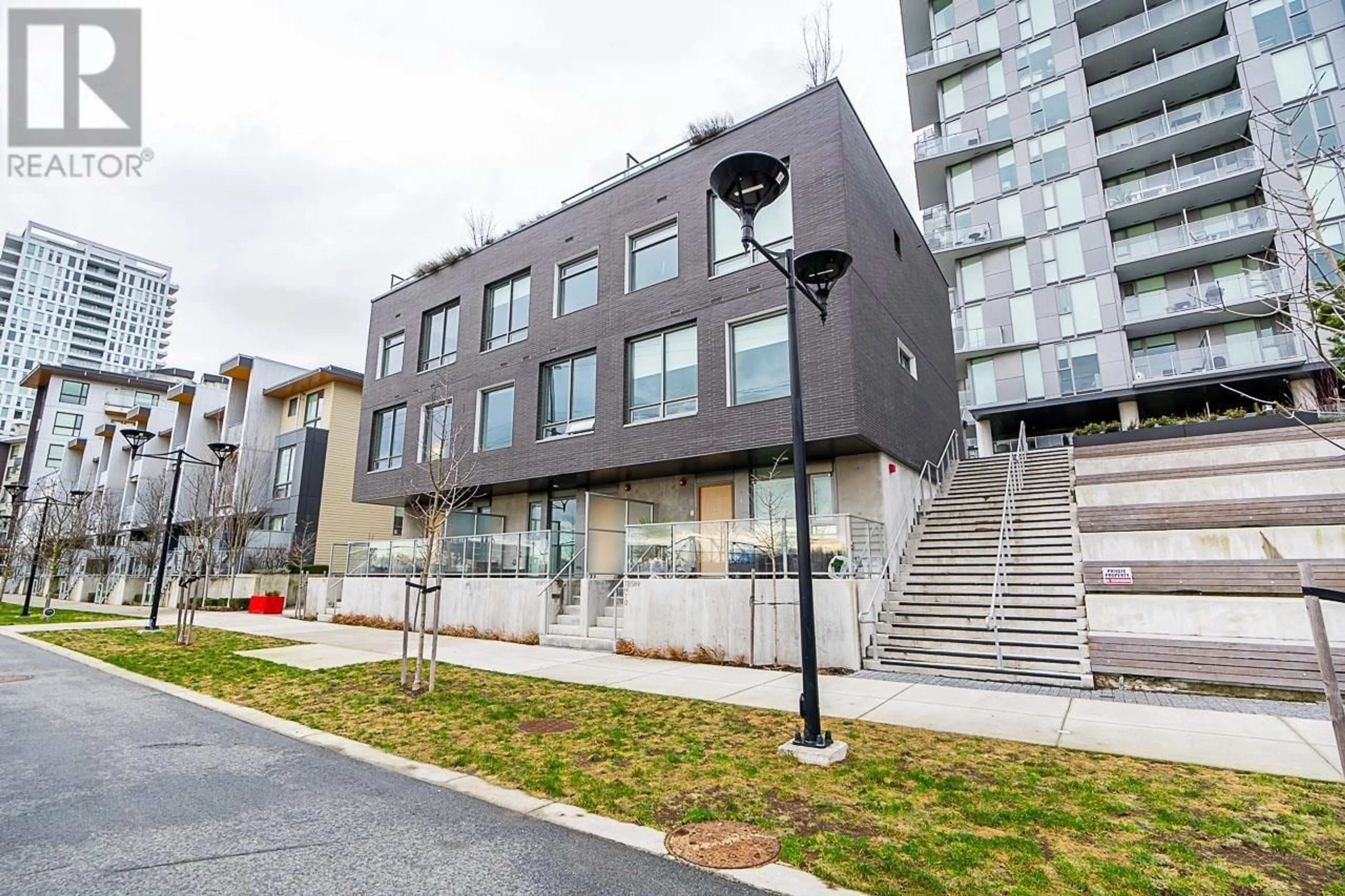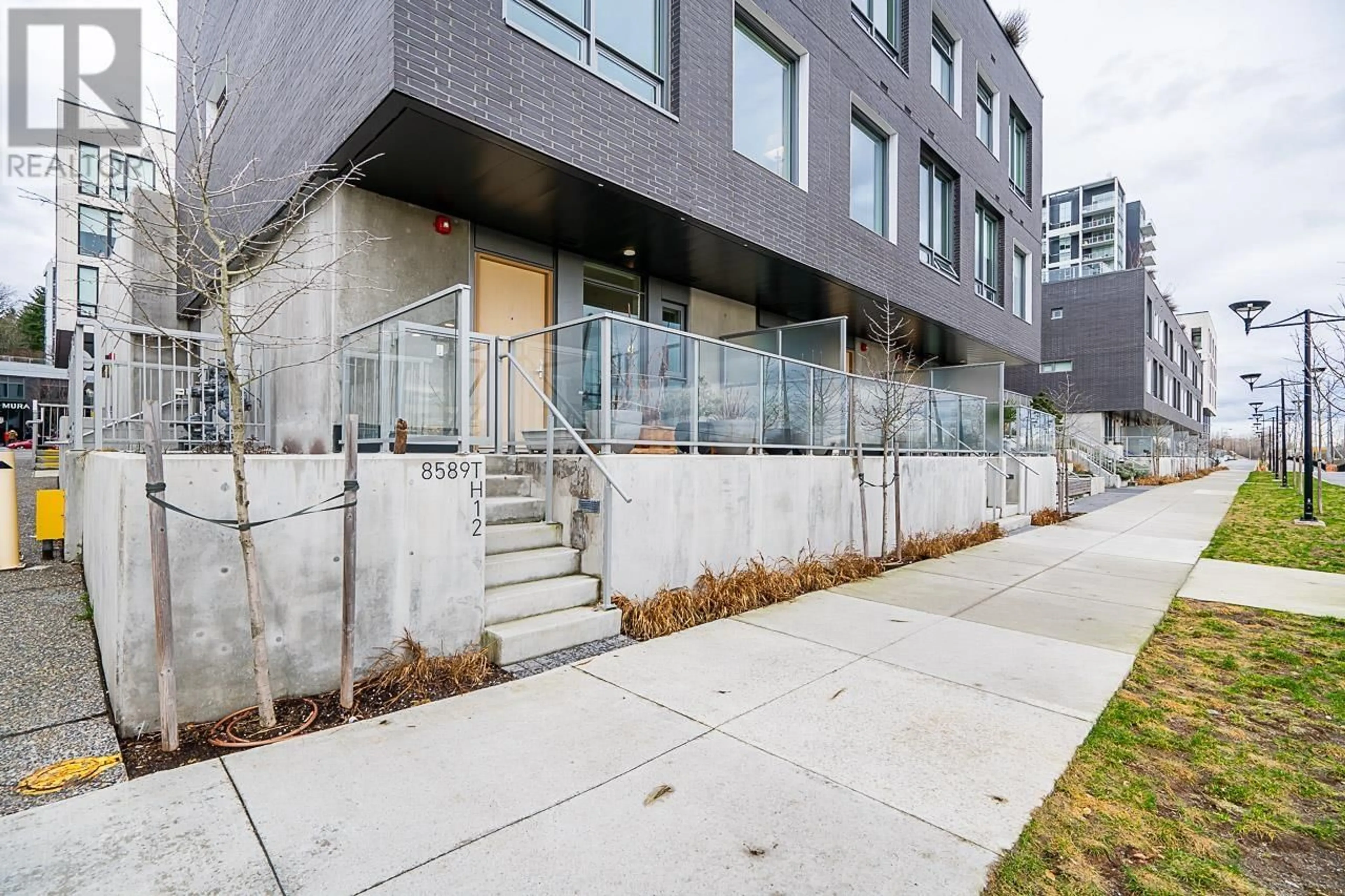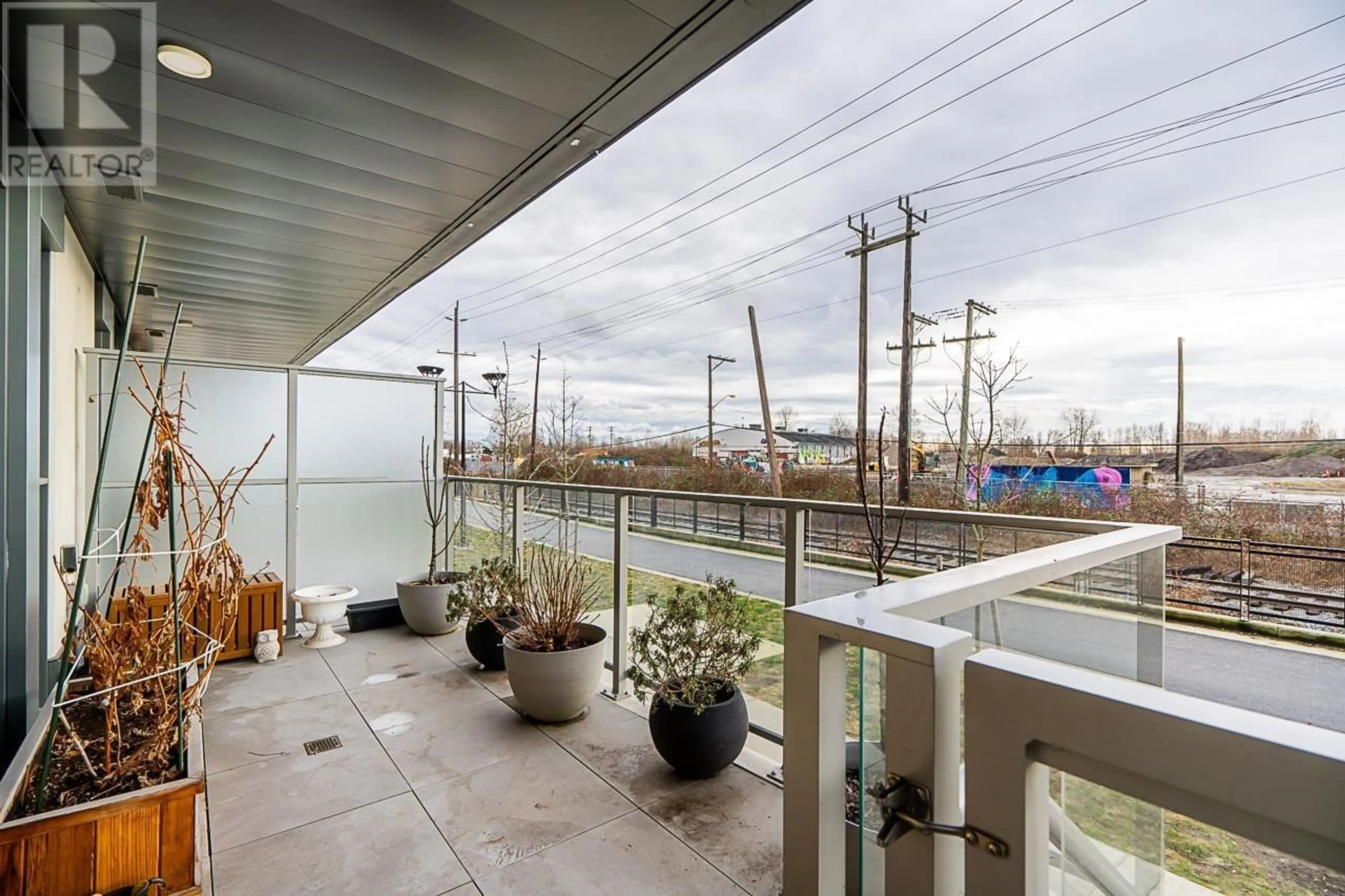12 8589 RIVERGRASS DRIVE, Vancouver, British Columbia V5S0J7
Contact us about this property
Highlights
Estimated ValueThis is the price Wahi expects this property to sell for.
The calculation is powered by our Instant Home Value Estimate, which uses current market and property price trends to estimate your home’s value with a 90% accuracy rate.Not available
Price/Sqft$925/sqft
Est. Mortgage$6,863/mo
Maintenance fees$915/mo
Tax Amount ()-
Days On Market148 days
Description
Avalon Park 3 - This concrete, south facing, corner unit, 3 bed + den, 3.5 bath townhouse is a true gem. Embrace the sun, from the rooftop deck, your expansive front or back patios, or inside, with huge windows that flood the space with natural light. With a functional layout, 3 heat pumps for heating/cooling (AC) efficiency, 9' ceilings, fully integrated fridge and dishwasher, gas range, wall oven and built in microwave, two side-by-side parking stalls w EV Charging, storage locker & more. The complex has great amenities with a rooftop pool, hot tub, large gym, concierge & vast community courtyard. A 3 min walk to find everything you'll need with groceries, dentist, restaurants, coffee shops, & abundant riverfront trails. River District living at it's finest! (id:39198)
Property Details
Interior
Features
Exterior
Features
Parking
Garage spaces 2
Garage type -
Other parking spaces 0
Total parking spaces 2
Condo Details
Amenities
Exercise Centre, Laundry - In Suite
Inclusions
Property History
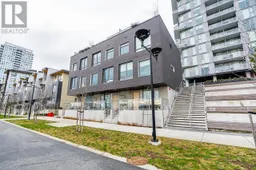 39
39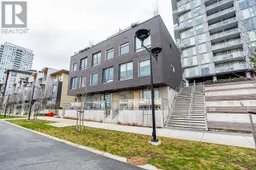 39
39
