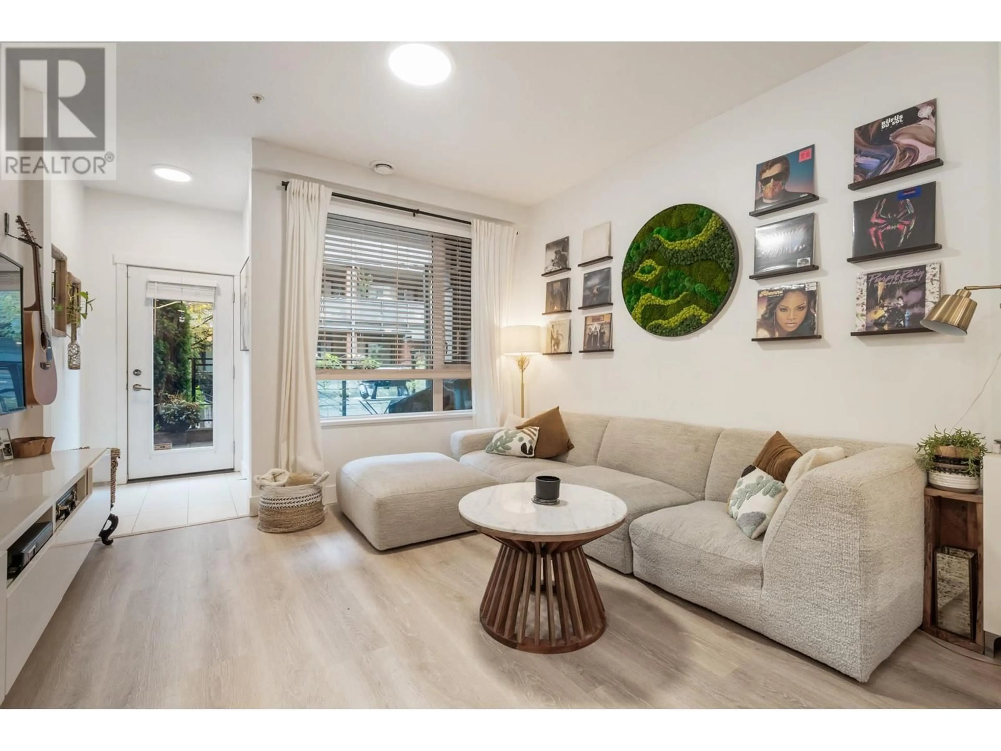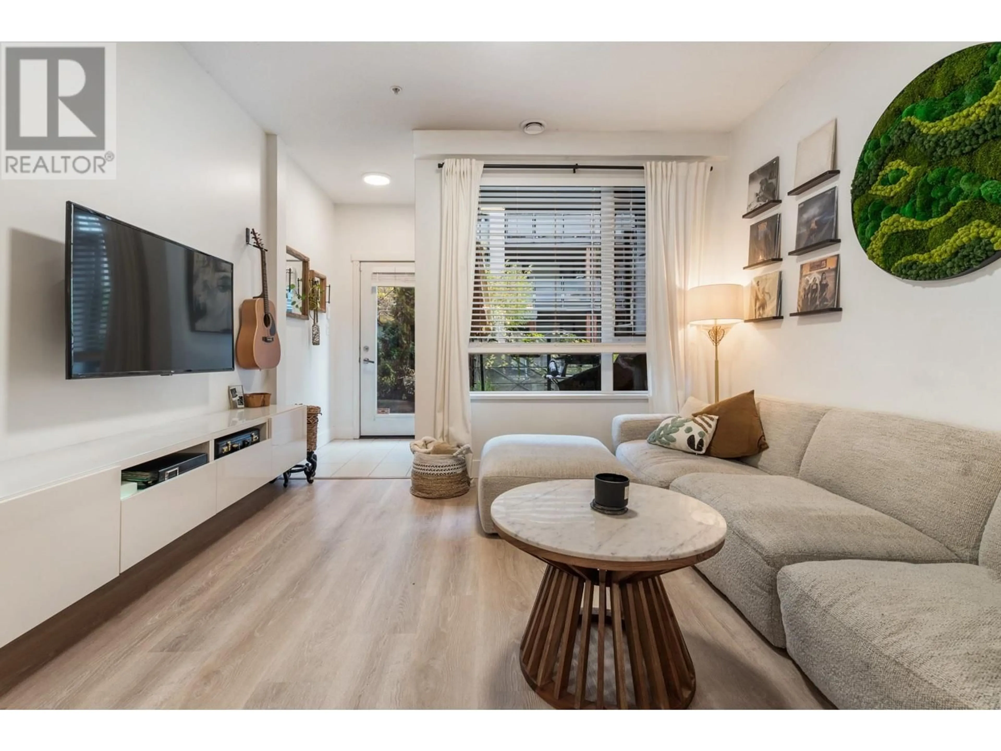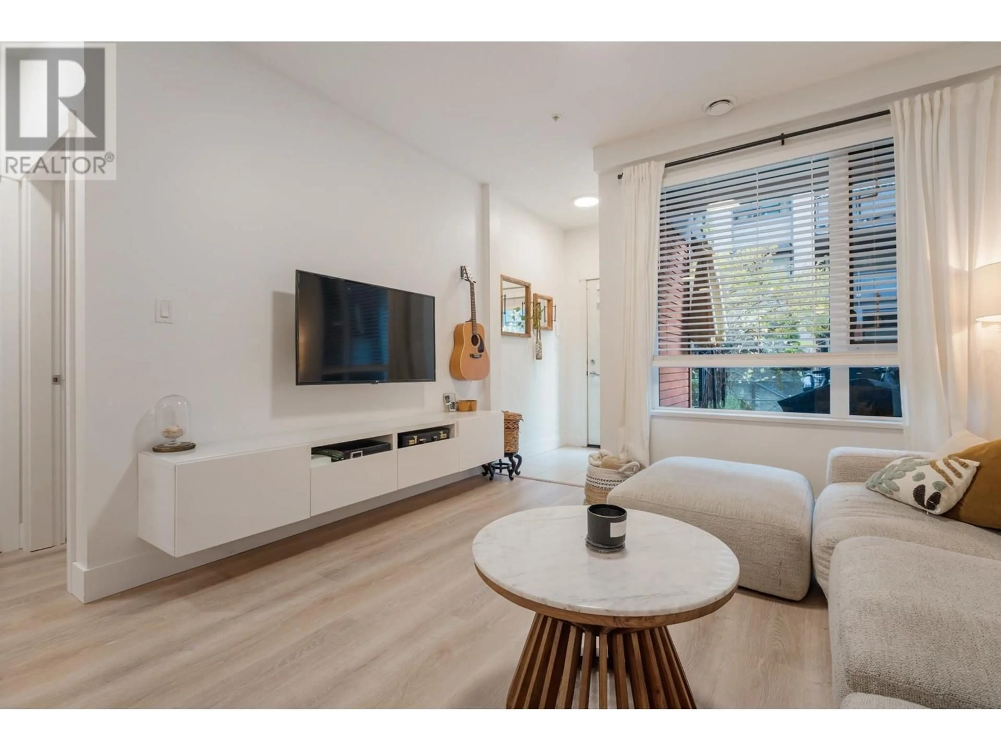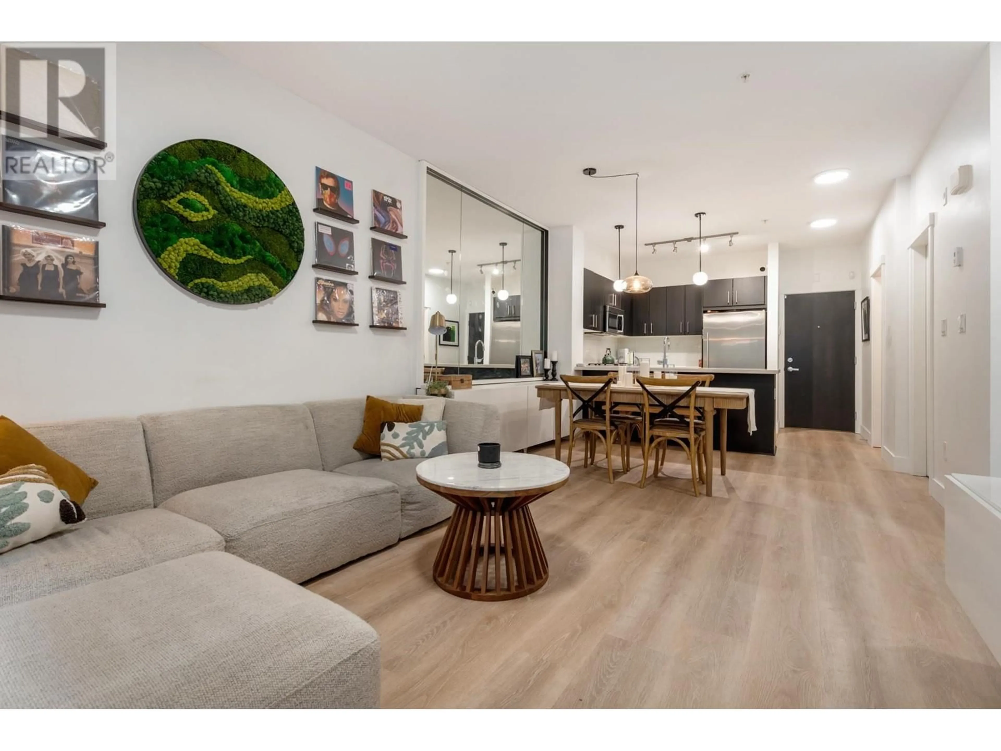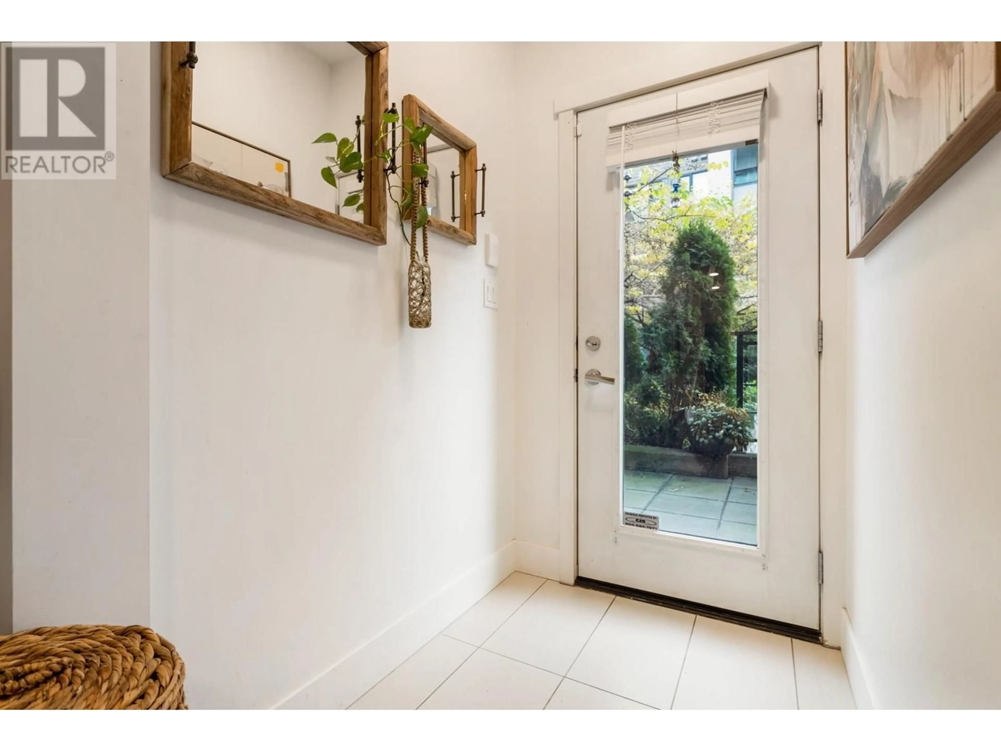107 3133 RIVERWALK AVENUE, Vancouver, British Columbia V5S0A7
Contact us about this property
Highlights
Estimated ValueThis is the price Wahi expects this property to sell for.
The calculation is powered by our Instant Home Value Estimate, which uses current market and property price trends to estimate your home’s value with a 90% accuracy rate.Not available
Price/Sqft$935/sqft
Est. Mortgage$3,689/mo
Maintenance fees$513/mo
Tax Amount ()-
Days On Market6 days
Description
Discover Your Dream Home at New Water in the River District! Welcome to this inviting ground-level 2-bedroom, 2-bathroom unit, perfect for modern living. Enjoy a spacious patio ideal for BBQs and entertaining, along with two entrances and two parking spots for convenience. Inside, the open-concept layout features luxurious vinyl plank flooring and freshly painted walls. The gourmet kitchen boasts Bosch appliances, quartz countertops, and ample storage. Additional updates include a new LG AI washer and dryer, 2" faux wood blinds, and energy-efficient LED pot lights. The master bedroom offers an en-suite bathroom and a walk-through closet. Plus, a dedicated storage locker and in-building gym. Open house, Saturday December 14th, 2-4pm. (id:39198)
Property Details
Interior
Features
Exterior
Parking
Garage spaces 2
Garage type -
Other parking spaces 0
Total parking spaces 2
Condo Details
Amenities
Exercise Centre, Laundry - In Suite
Inclusions

