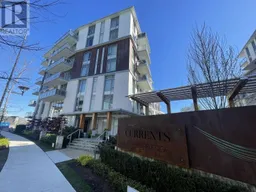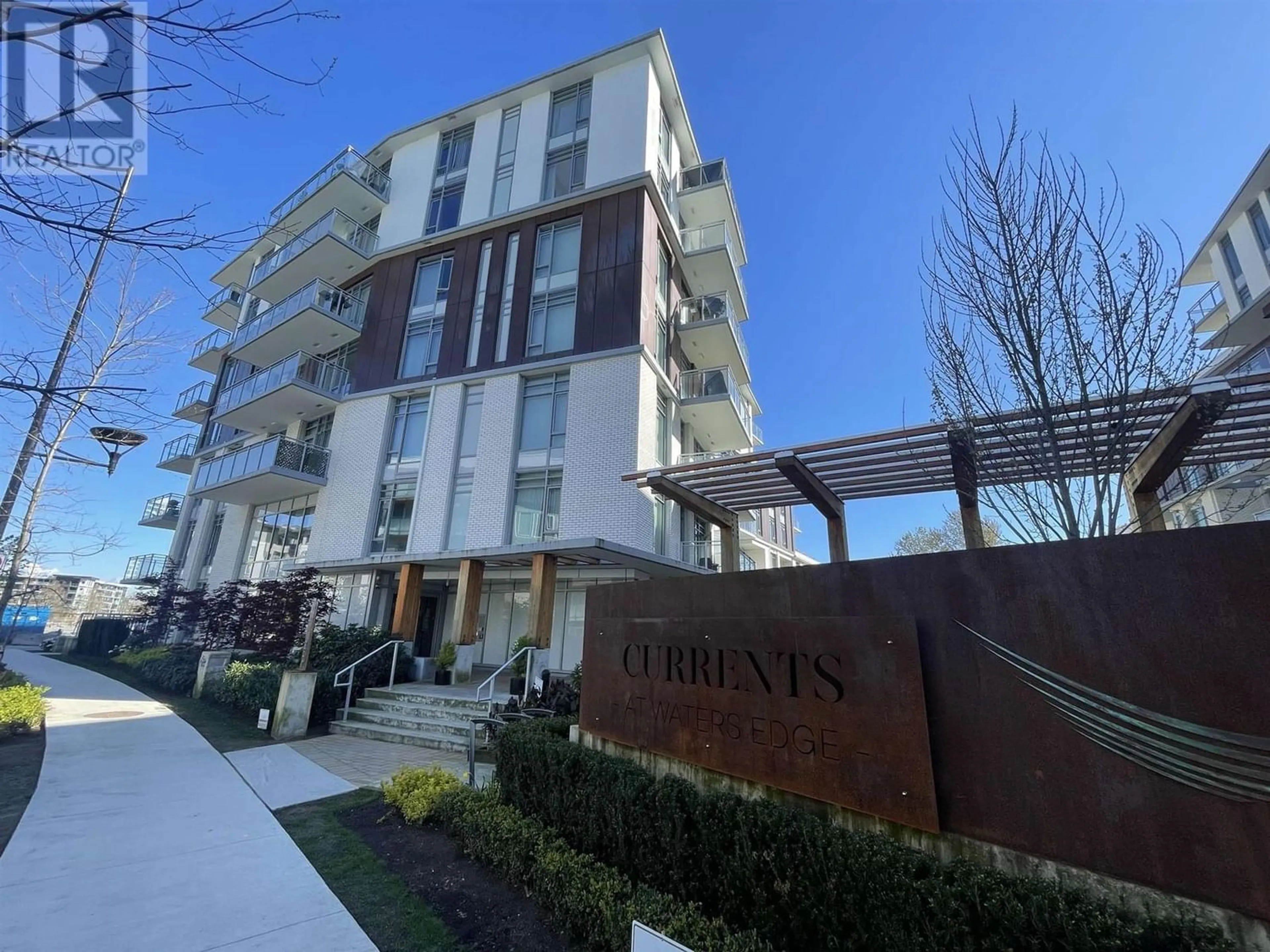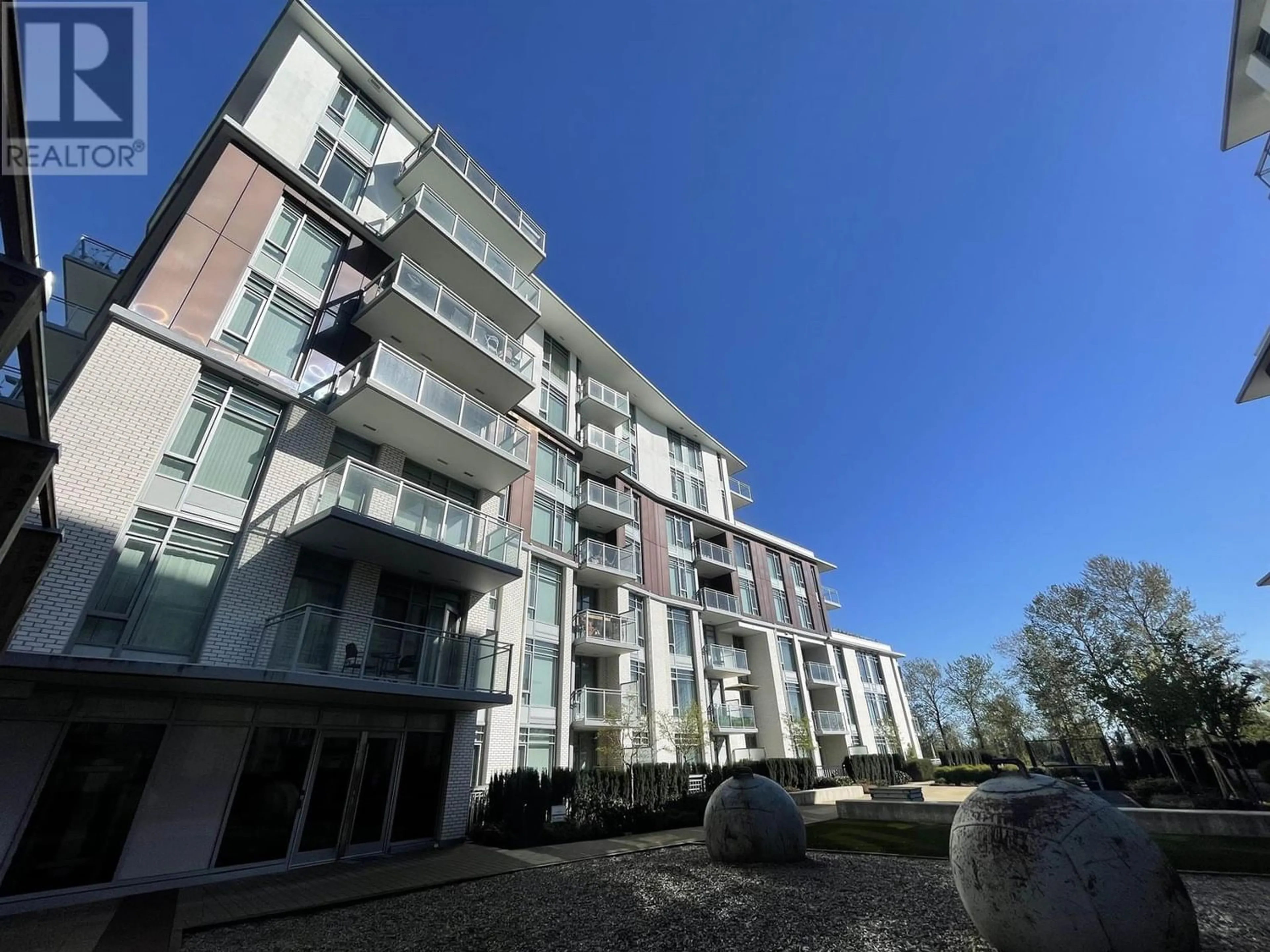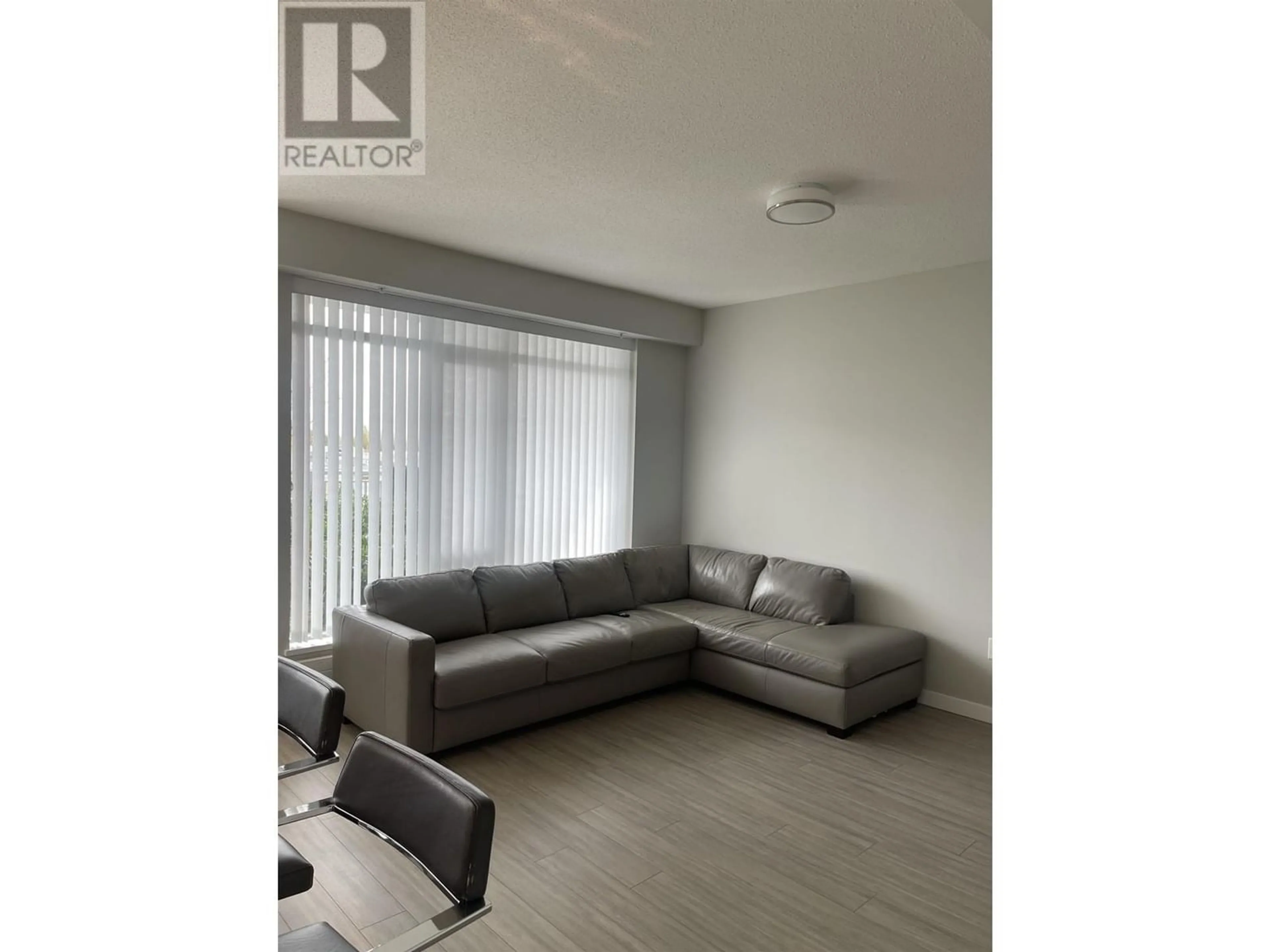102 3198 RIVERWALK AVENUE, Vancouver, British Columbia V5S0E8
Contact us about this property
Highlights
Estimated ValueThis is the price Wahi expects this property to sell for.
The calculation is powered by our Instant Home Value Estimate, which uses current market and property price trends to estimate your home’s value with a 90% accuracy rate.Not available
Price/Sqft$1,046/sqft
Est. Mortgage$5,016/mo
Maintenance fees$632/mo
Tax Amount ()-
Days On Market129 days
Description
Water's Edge by Polygon in Vancouver River District. This LARGE 2 bed 2 bath home with 1116 sqft. features a spacious living room with large windows to capture partial views of the river. Stylish interiors complete with Bosch appliances, a convenient kitchen island, large built-in storage and over-height 9' ceilings. The large master bedroom comes with a walk-in closet and a large hotel inspired ensuite. Well maintained like NEW. This property provides coveted riverside living in the master planned community of the River District. Enjoy a neighbourhood with restaurants, community and a shopping plaza. A pleasure to see! (id:39198)
Property Details
Interior
Features
Exterior
Parking
Garage spaces 1
Garage type Underground
Other parking spaces 0
Total parking spaces 1
Condo Details
Amenities
Exercise Centre, Laundry - In Suite, Recreation Centre
Inclusions
Property History
 17
17


